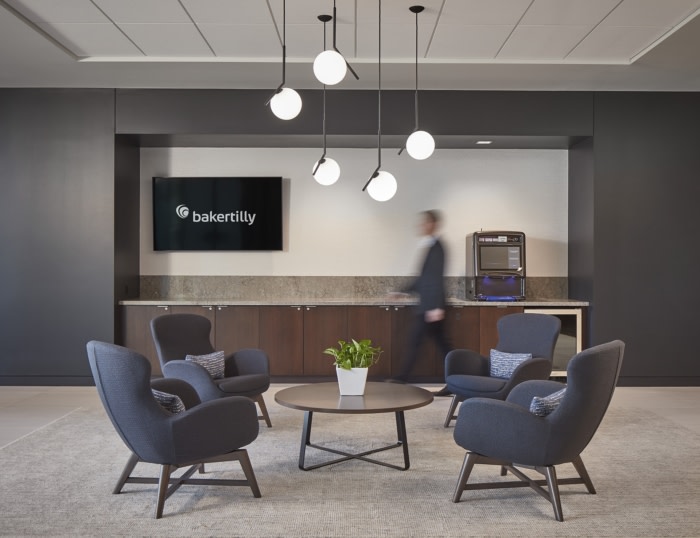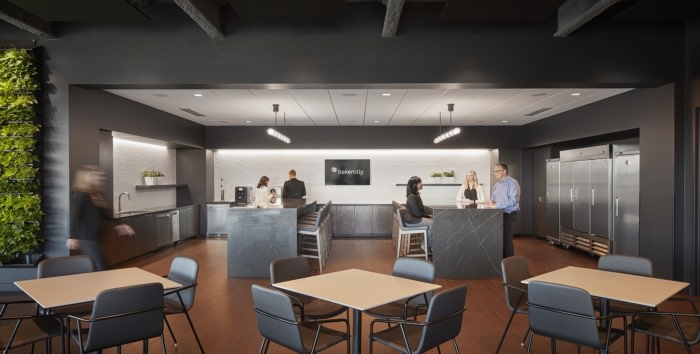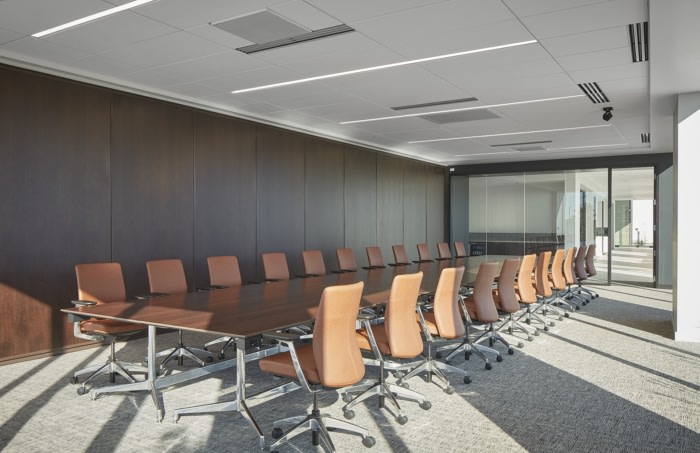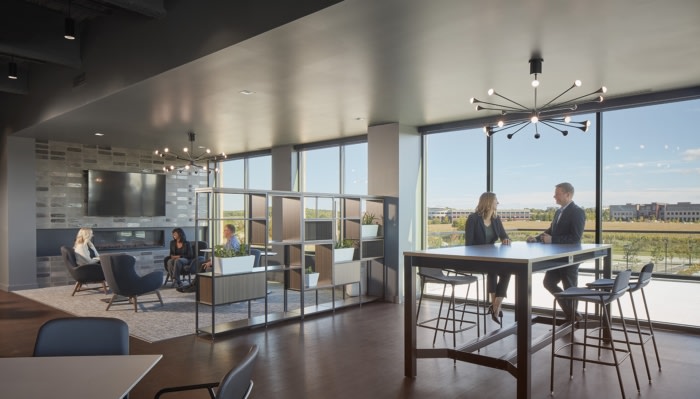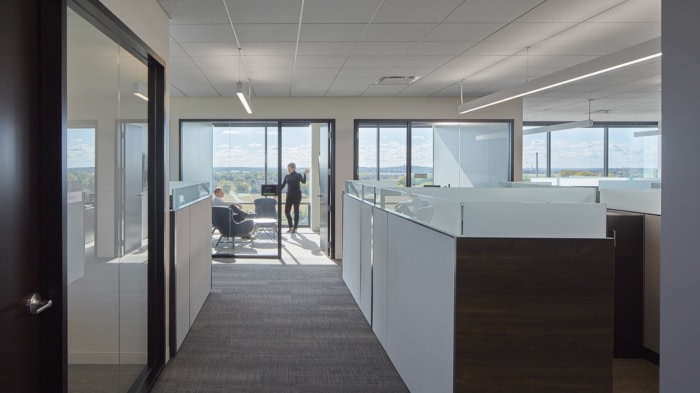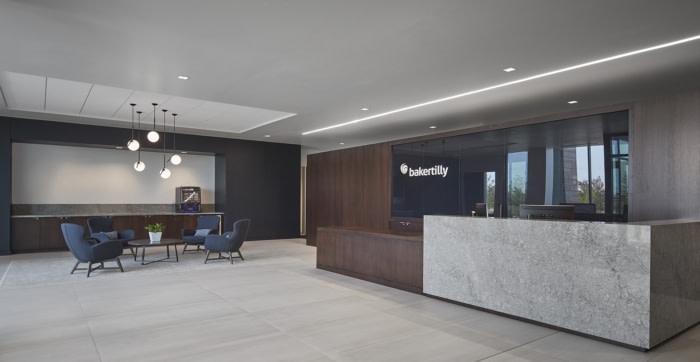
Baker Tilly Office – Madison
| February 18, 2022Kahler Slater used warm colors and thoughtful materials for the Baker Tilly office in Madison, Wisconsin.
Baker Tilly, a new 105,000 square foot, four-story corporate office building, is located in the American Center, a premier business park in Madison, WI. The project is the first building within a new master plan that focuses on the concepts of new urbanism. Strategically placed on the crest of a hill, the building anchors the terminus of a green space that is framed by multiple mixed-use buildings.
The interior design reflects a similar simplicity to the exterior architecture. The design elements are refined, modern, and intended to stand the test of time. The space is warm, natural, and welcoming to all guests and staff that use the spaces daily. A limited material palette (dark stained wood, stone, quartz, glass) and use of strategic color creates a design that will remain relevant.
The main floor includes the lobby, conference center, fitness space, and mailroom. A large wood plane creates the backdrop for the reception. The reception desk uses a natural quartz pattern to create a focal point and statement piece opposite the wood desk and guest check in. Sheets of glossy black back-painted glass reflect the exterior and showcase the firm’s logo.
Beyond the lobby, is the main conference center. A series of glass walls line the main corridor to capture daylight from the exterior and overlook the natural landscape. The largest conference room and training room are designed to function as combined or separate rooms. A wood veneer wall serves as a mobile partition that complements the large conference room with a refined design element.
Located on the second floor, the collaborative work café combines relaxed seating areas with functional kitchen space and provides access to an outdoor terrace. The café is surrounded by floor to ceiling glass and is divided into distinct zones to give employees a choice on how they wish to use the space. The café is intended to feel completely unique from the rest of the workspace. The preparation area features two matching waterfall islands for eating, stand up meetings, and entertaining. The walls are lined with a brick tile that is finely textured to bring scale and function to the kitchen aspect of the space. A green living wall brings in a natural design element and a connection to the outdoors.
The main working floors are all about simplicity and maximizing daylight. The ceilings are positioned as high as possible and slender pendant lights are hung to not obstruct the prairie landscape. Full glass walls are featured in offices and conference rooms to provide connection points across the office floor. A minimal use of color is intentional to keep the space light and bright.
Design: Kahler Slater
Design Team: Aaron Ebent, Josh Forseth, Amber MacCracken, Ryan Johnsen, Angel Servantez, Glenn Roby
Photography: Tom Harris
The post Baker Tilly Office – Madison appeared first on Office Snapshots.

