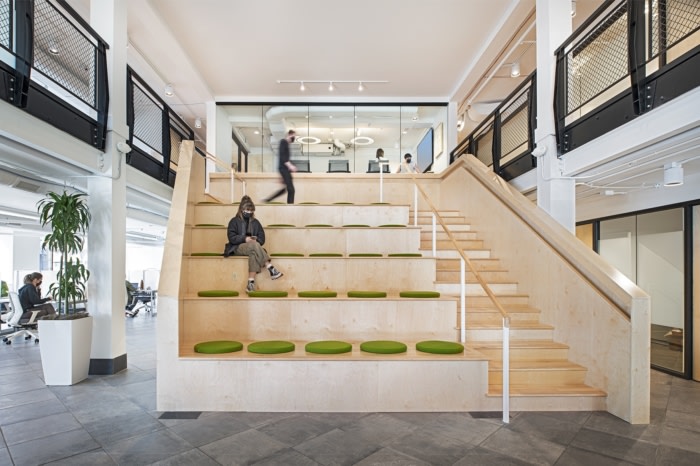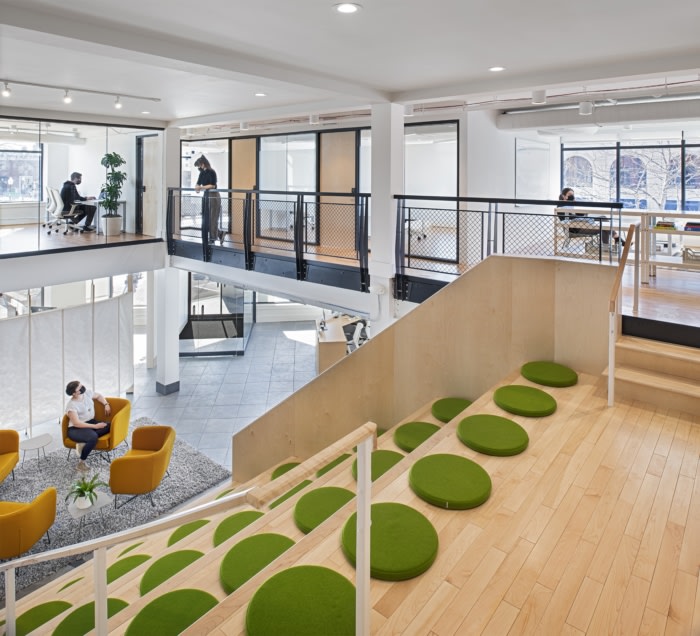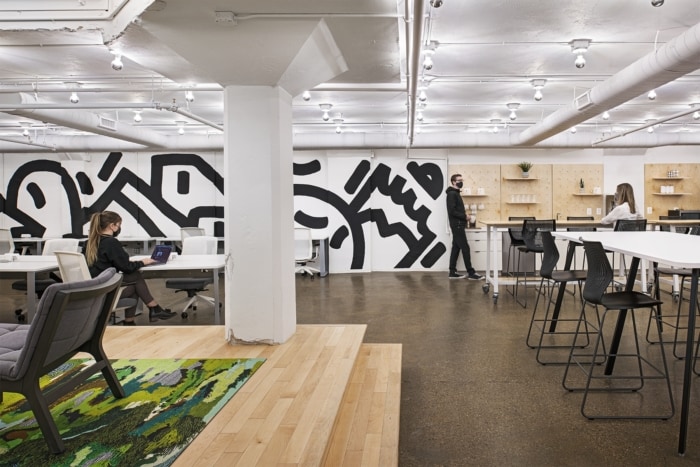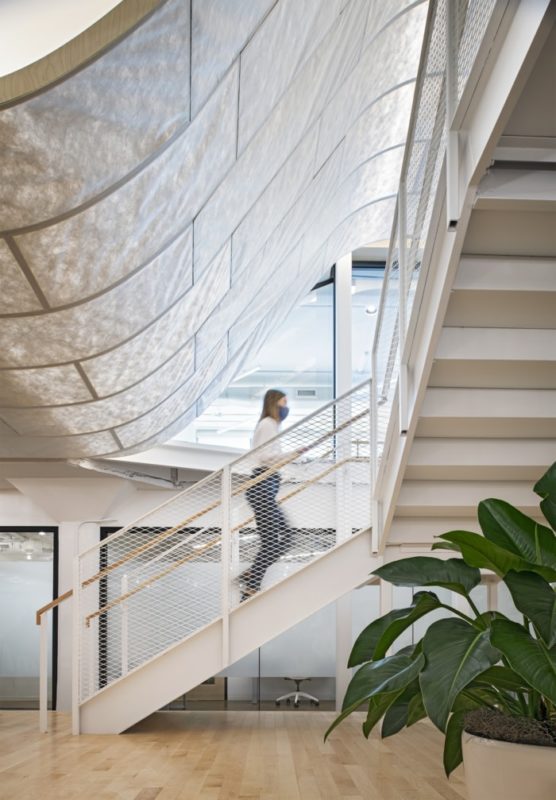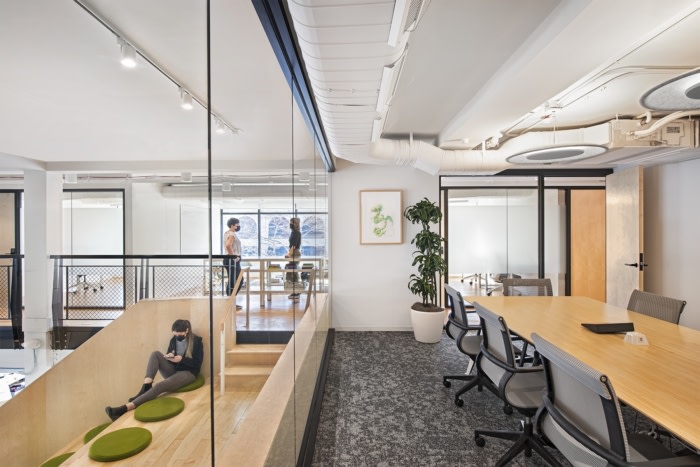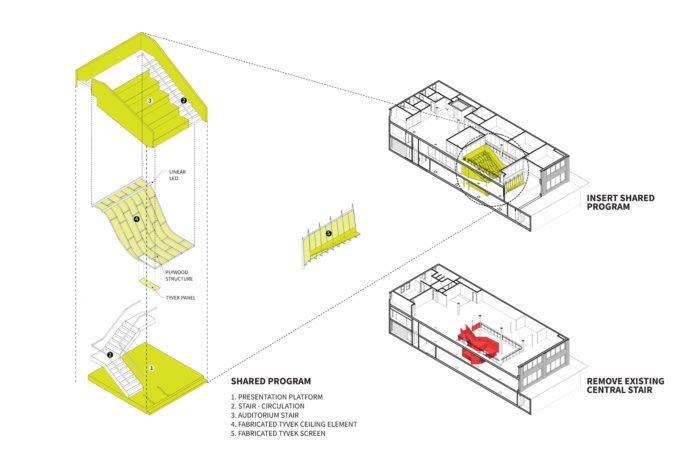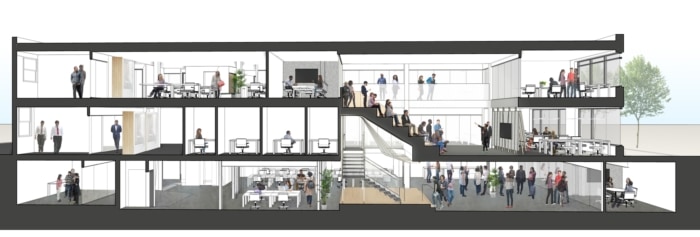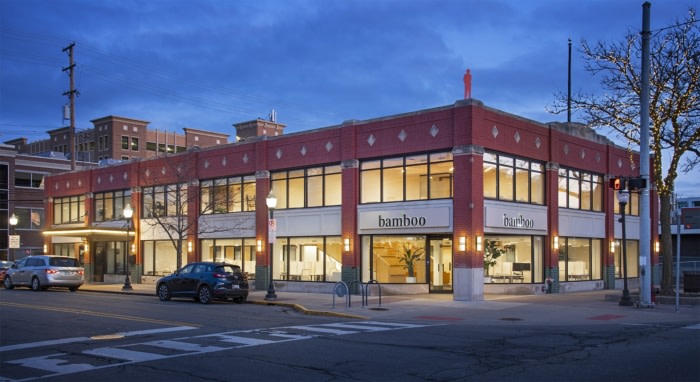
Bamboo Coworking Offices – Royal Oak
| July 16, 2021Synecdoche Design Studio delivered a wide array of workplace options at Bamboo‘s second coworking office located in Royal Oak, Michigan.
In the midst of an office culture paradigm shift, Bamboo’s second location offers open coworking, private offices, amenity, and event spaces addressing the flux of workspace needs in new hybrid models. The adaptive reuse project converts a historic furniture store into a new community hub.
The design process began with a design decision guide. These parameters translate the business model and customer to the built environment.
Take a Break – Create pockets that are not reservable near workstations, enabling everyone to have flexibility with their work-flow without traversing the entire building.
Connections – Common spaces should be adjacent to primary circulation providing more distance between heavy traffic areas and focused workspaces.
Democratize – Each floor is a neighborhood of mixed uses. Scaling up doesn’t mean you need to move. Include a variety of office sizes on each floor to integrate mentoring and diversity of businesses.
Fresh and Flexible – Bamboo’s visual identity should not be visually reinforced to the point that all the amazing company member brands are diluted, instead the brand should come through in the small details such as artwork, plants, fixtures, and most significantly through experience.
Down to Earth – As a space for start-ups, the space should meet companies where they’re at. The material palette should utilize common materials in innovative ways. Approachable and economical materials highlight that magic happens in the innovation applied to a simple start.
Generous – Furniture and spaces should feel generous through either: size or options. Large work surface, without overpacking. Providing multiple lighting levels and seating options to ergonomically create a fit or experience for a variety of bodies and abilities.
Applying the design guide to the space, several moments create a uniquely supportive work and community space. The existing atrium stair did not meet current building code and the building lacked an elevator. The new design reconfigured the central area into an auditorium stair stacked above a presentation platform, increasing the usable footprint of the previous circulation area, and offsetting the addition of the elevator. In section, two simultaneous events can happen atop one another with dramatically different topics and uses – reinforcing the flexibility and convergence of ideas.
Reconstituting core elements was critical to an economical renovation of the building. The previously underutilized sidewalk basement vault is converted into meeting rooms to increase the usable square footage. Throughout the building, existing flooring on each level was refinished rather than replaced to reduce the amount of material waste and replacement. Plumbing cores were maintained but reconfigured to all be accessible single occupancy spaces to reinforce inclusive design for all gender identities. A separate lactation and wellness room was also added.
A pair of custom tyvek light installations, digitally fabricated by the architecture studio, separates coworking desks and illuminates the central circulation. The Tyvek light installation in the stairwell mimics a skylight for additional illumination in a previously dim basement. Standard building materials of plywood frames and tyvek panels were translated from a digital model to CNC software to route and mill the respective materials with accuracy. The prefabricated components were created in the studio workshop and installed on site. At a smaller scale, the design team also designed a custom desk privacy partition to create safe separation between workstations that, with the handle, double as a moveable dry erase board for notetaking and brainstorming in collaboration spaces.
Design: Synecdoche Design Studio
Photography: John D’Angelo
The post Bamboo Coworking Offices – Royal Oak appeared first on Office Snapshots.

