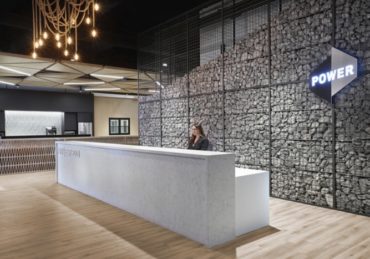Bathroom Remodeling Series Plumbing and Electrical Considerations Video 4
| June 26, 2018Where in the design process should design and functionality meet?
Conceptualizing your new master bath plans, plumbing and electrical considerations really must be made in conjunction with the overall design concept – as they are integral to the design process, especially if cost is a concern.
Planning Plumbing in Bathrooms
The simplest option when planning a new bathroom is to position the new fixtures in the same place as the old ones. In this way plumbing work is kept to a minimum
When you are repositioning a toilet, rerouting its waste pipe is complex, and in many cases may not be possible.
New Bathroom Plumbing Considerations
• Even if replacing fixtures in the same position, check that supply and waste pipes don’t need to be extended or otherwise modified.
• A new floor will increase floor height, which can affect the pipe positions. Flexible connector pipes will accommodate changes.
• Check the dimensions of new fixtures; don’t assume they are the same as the old. Fixtures can vary in size even if they look similar.
• Consider improving ventilation by installing a bathroom exhaust fan.
• Stud walls need modifying for wall-mounted fixtures.
• Floors may need to be strengthened for a cast-iron bathtub. Get a professional opinion on what is required.
Know electrical code rules and restrictions
Because bathrooms are wet, they come with their own specific electrical requirements, including but not limited to the following.
• All outlets must be GFCIs (ground-fault circuit interrupters), to protect from electrocution.
• There must be an outlet placed within 36 inches of the edge of the sink.
• No installation of outlets in a face-up position on the countertop.
• Outlets must be on at least one dedicated circuit that doesn’t include the lights, so that high-watt appliances won’t trip the entire bathroom electrical system and leave you in the dark.
• Outlets cannot be located above or closer than 36 inches to the bathtub.
Assess your bathroom’s power needs
1. What electrical appliances do you use in the bathroom?
Outlet placement and number are important considerations. Also consider whether electric-powered devices will be run simultaneously; if so, more circuits and outlets can be added to accommodate the load. For instance, do you have two teens who are likely to be running hair dryers at the same time?
Consider how and where you operate each cord-dependent appliance, and place outlets at their point of use.
Planning Electrical Work in Bathrooms
Electrical considerations are an important part of bathroom planning. Aside from obvious features such as lighting, it may also be necessary to provide power for an exhaust fan, heated towel rail, floor heat or whirlpool bathtub.
Placement of Lights
Designing your bathroom to increase light levels and avoid shadows and glare is always tricky. The first line of defense is usually at the vanity.
Always consider wall sconces at the appropriate height as a first option. Place these lights on either side of the mirror so as to evenly reflect light toward you. This eliminates any shadows or downlighting. Ideally, opt for LED lighting for maximum light output.
If you have a family of individuals with varying heights, opt for longer light bars so that everyone can get the right light in the right place.
If you’re using decorative lights with shades on them, make sure the lights are not placed too high, where the bulb can be seen, place the bottom of the shade just about at eye level.
Lighting in the shower is imperative, especially if you don’t have any natural light coming into the room. You should include at least one light (or more depending on the size of your shower) and include a fixture that is appropriate for wet locations, for obvious safety reasons.
Task Lighting
Shoot for 75 to 100 watts of illumination in your lighting
Tip: Putting task lighting on a dimmer will allow your eyes to adjust first thing in the morning; it will also help you wind down at night.
Recessed Lighting
Recessed cans on dimmers provide ambient light for whatever mood is desired. Dimmers are especially useful in the tub area, where relaxation and romance are priorities. Wall sconces offer additional ambient and decorative light.
Tip: If you use recessed cans over the sink, make sure they are on a different switch than your task lighting.
Large Mirrors
Large mirrors, both at the vanity and over the tub, effectively reflect all of these layered light sources for the best effect.
Some Appliances require their own circuit
1. Floor Heat
2. Towel Warmers
3. Whirlpool Tubs
Conclusion:
In the end, a lot is determined by your budget. An unlimited budget means almost anything is possible, but most homeowners don’t live in that world!
Start by understanding the limitations of your homes structure and space and design from there. Consult contractors and/or a designer while planning.




