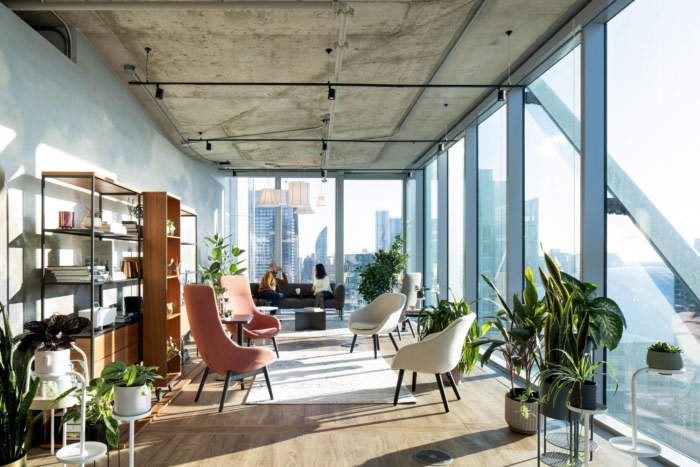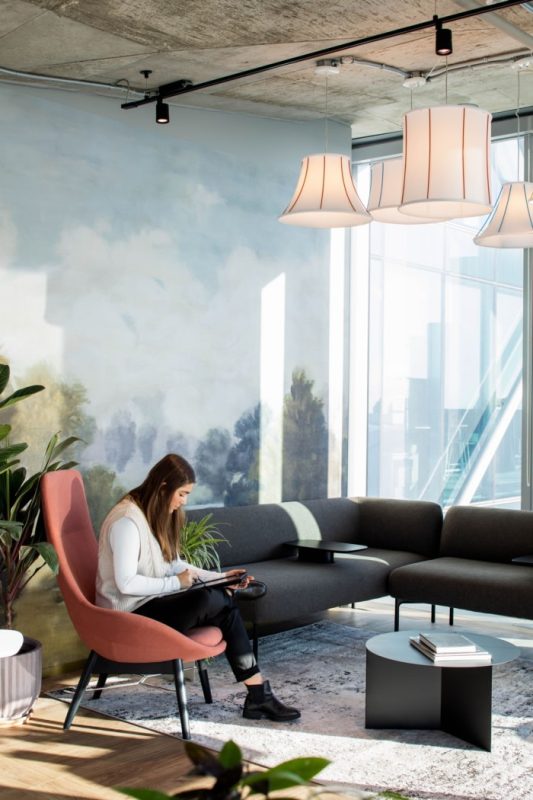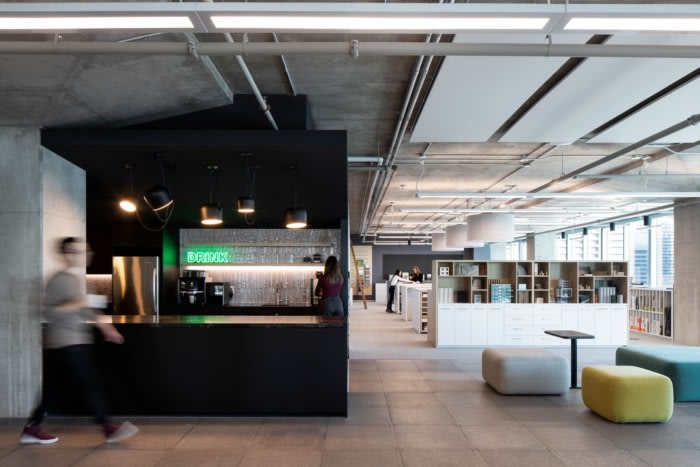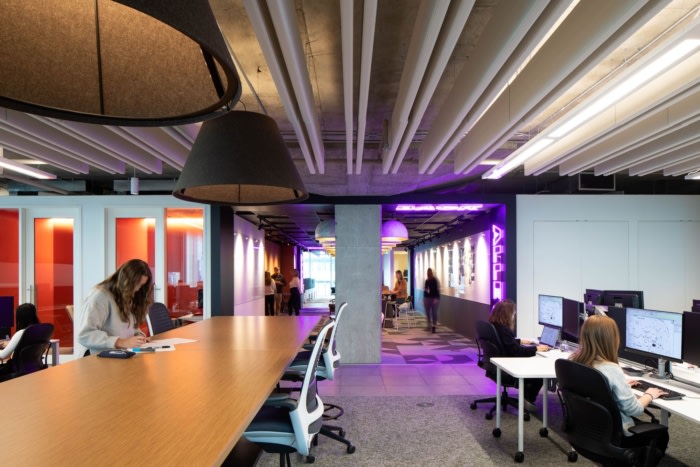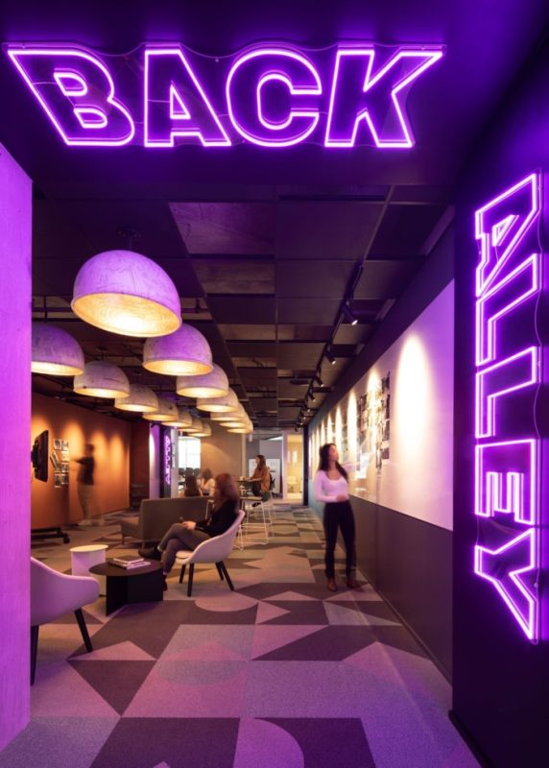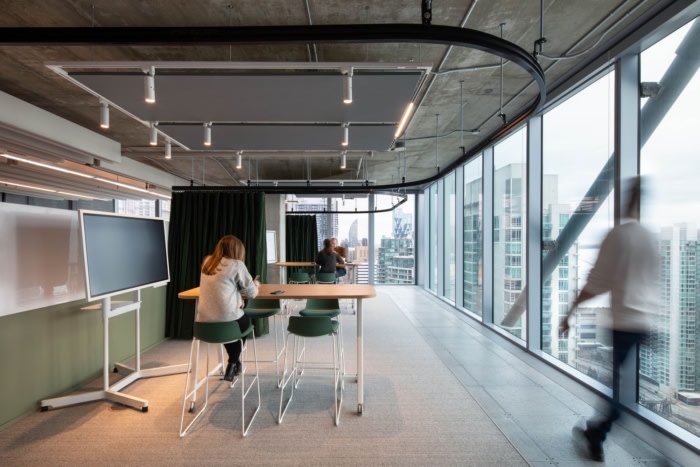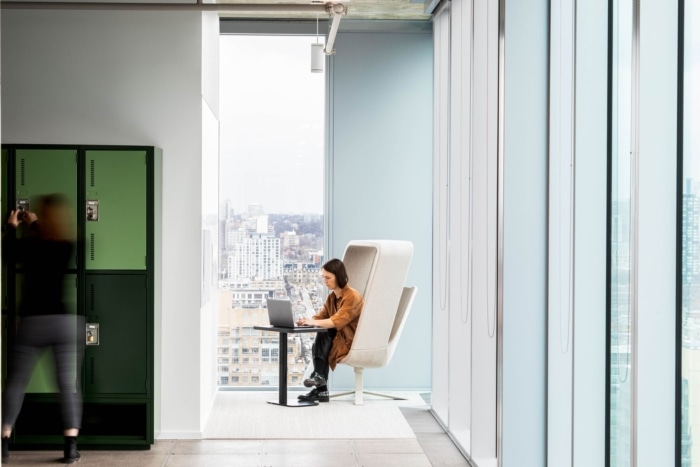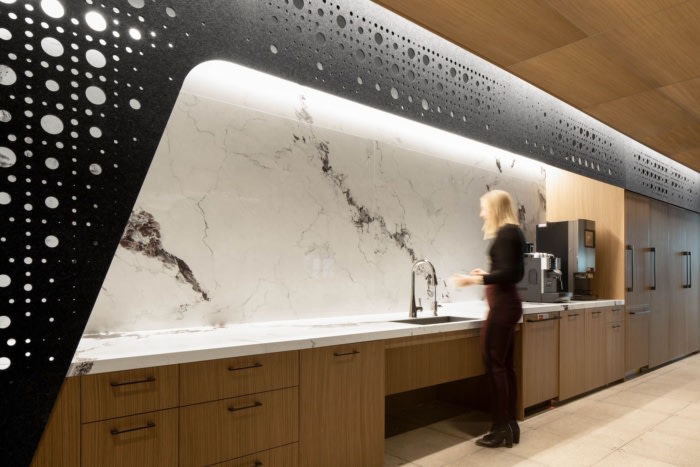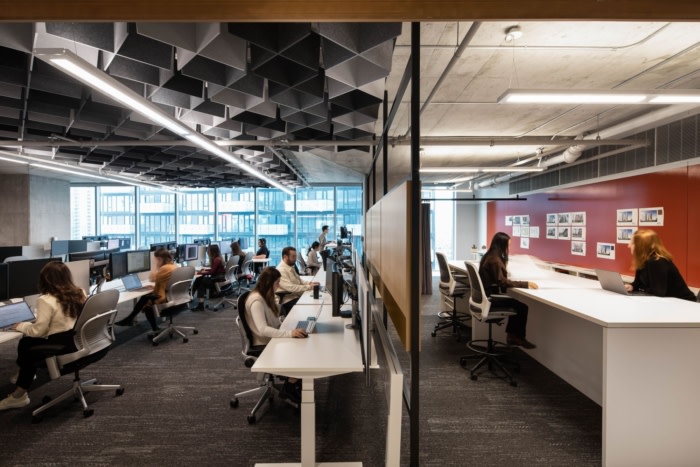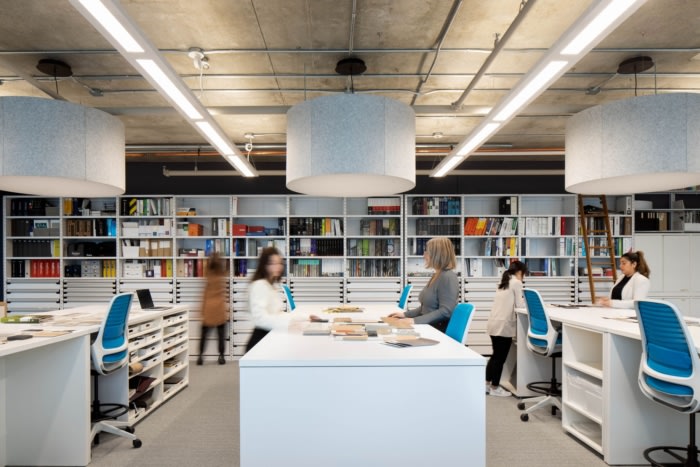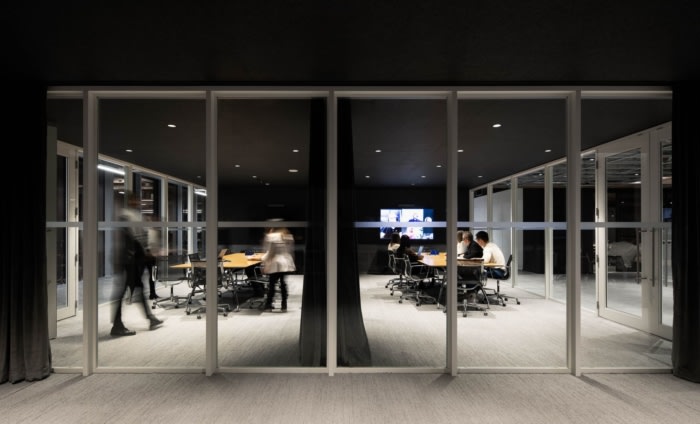
BDP Quadrangle Offices – Toronto
| June 5, 2023BDP Quadrangle designed a space for their team to have a variety of work options in Toronto, Canada.
A studio situated in the heart of BDP’s own design work in The Well
BDP designed a large portion of The Well, including the highly anticipated retail space known as The Spine. Early on, BDP’s intimate knowledge of The Well informed the design and programming of their studio. For example, BDP considered having a catering space as part of the studio design, but opted to go without it, given the presence of numerous high-quality dining and catering options in The Well.Designing for flexibility & collaboration
Workplace ‘neighbourhoods’ act as the organizing mechanism for the main collaborative workspaces in the studio. Like most of the studio, the neighbourhood spaces are flush with natural light, which elevates wellness and productivity. The studio is based on core democratic principles: no one owns a window, a view, natural light, or a specific space.Each anchored by different principals, the seven neigbourhoods were initially planned to act as a ‘home’ for people to work out of but have since been reimagined to a ‘nest’ structure, with staff gravitating to different spaces of the studio depending on the type of work they are doing and proximity to others working in studio. This encourages in-studio presence, as staff know that regardless of the type of work they need to do on a given day, there is a space designed for it.
Studio design surveying and testing is tailored to individual team needs. For example, while design groups wanted flexibility to move between neighbourhoods, support groups such as IT and HR needed a home base, acting as anchor points for the studio.
Another example of the continued experimentation in BDP’s new studio is the use of a shared events calendar on the internal ‘intranet’ to augment the Robin booking system. While the Robin booking system is used to book and track workstation and meeting room use and keep the informal meeting areas non-bookable, the events calendar shows every event that is happening on a given day ahead of time, so staff can decide what days make the most sense to come in on.
A range of spaces for different types of thinking, working and doing
One of the standout features of BDP’s studio is its incredible view from the 21st and 20th floor of The Well. Overlooking the skyline and full of sunlight and plant life, the Oasis is a quiet zone with the best view in the office.At the other end of the spectrum, the Black Box is a space for deep work and focused discussion, devoid of colour or any distraction.
The Black Box is a high-tech space, where people and technology intersect. Across the studio, technology was embedded strategically into spaces to create an environment that people would want to come to.
BDP’s new studio was designed with a neurodivergent lens, balancing the design of the different work environments for both open collaboration and reduced stimuli, while the versatile environments that offer a range of different spaces that makes the distinction between departments and teams less apparent helps foster inclusion.
Whether it’s a quiet nook looking out into Toronto’s cityscape, a dark space for deep work, or an activated area for socializing, BDP designed its studio with inclusion, flexibility and adaptability at the forefront.
Continued evolution and experimentation of BDP’s new studio space
BDP’s studio is continuing to evolve. Already, the Community Hub is beginning to be used as an events space for collaborators to host soirées and socials, with the possibility of making it a full-time events venue.The construction of the Fabrication Lab and Visualization Lab, which both act as hubs for innovation and experimentation, are also underway. The “FabLab”, which features both a ‘clean’ and ‘dirty’ space, includes a 3D printer, and will soon be home to a laser cutter, spray booth, and woodworking tools; while the Visualization Lab is a space for cutting edge AI software and an interactive experience for digital experimentation, design collaboration and education.
Design: BDP Quadrangle
Photography: Adrien Williams
The post BDP Quadrangle Offices – Toronto appeared first on Office Snapshots.

