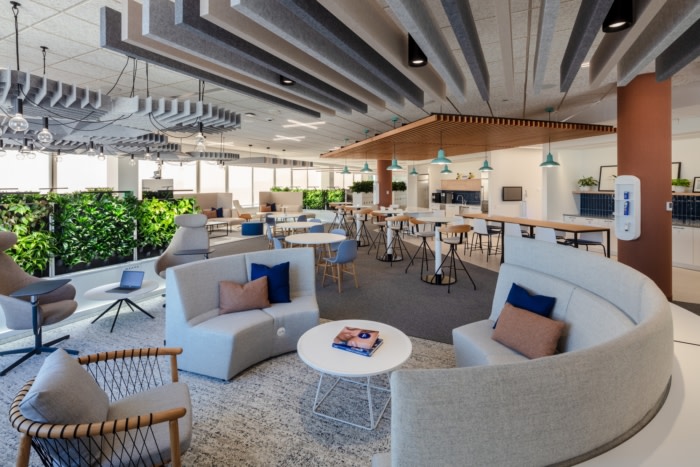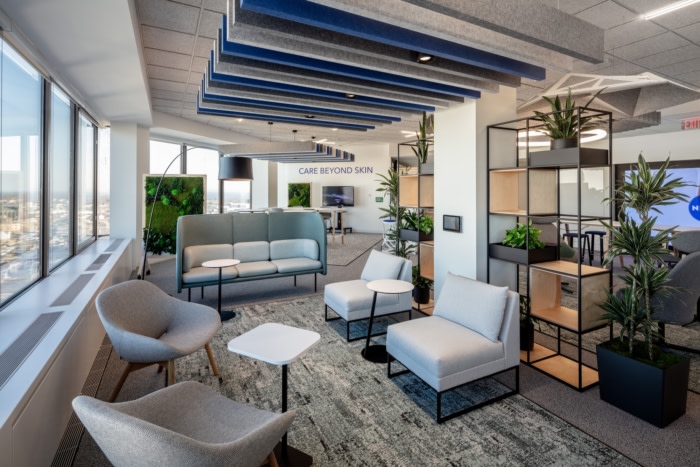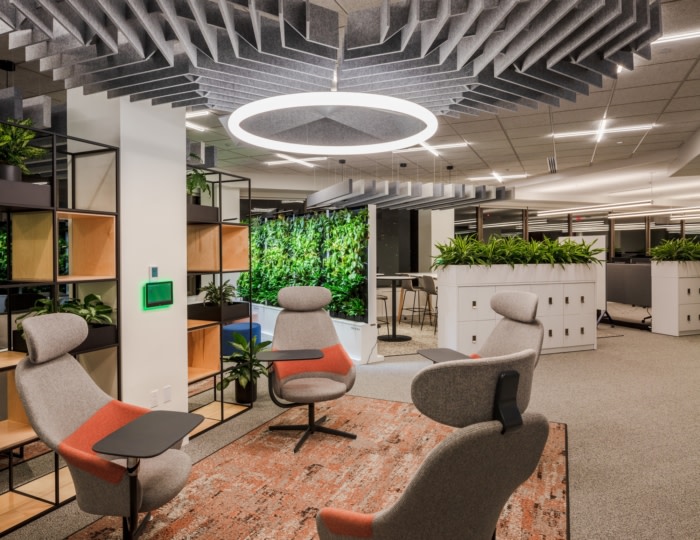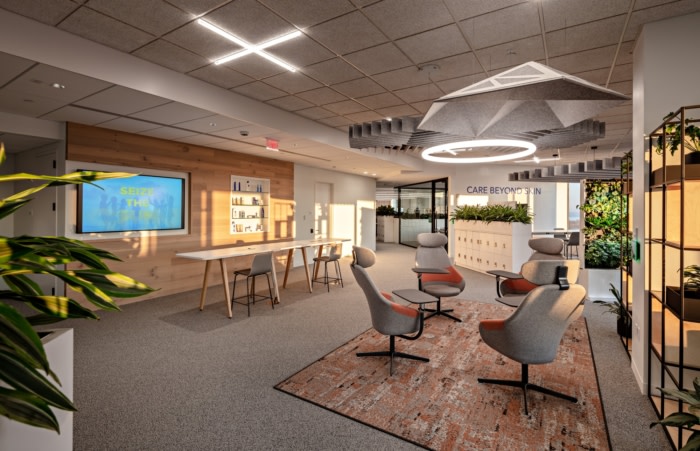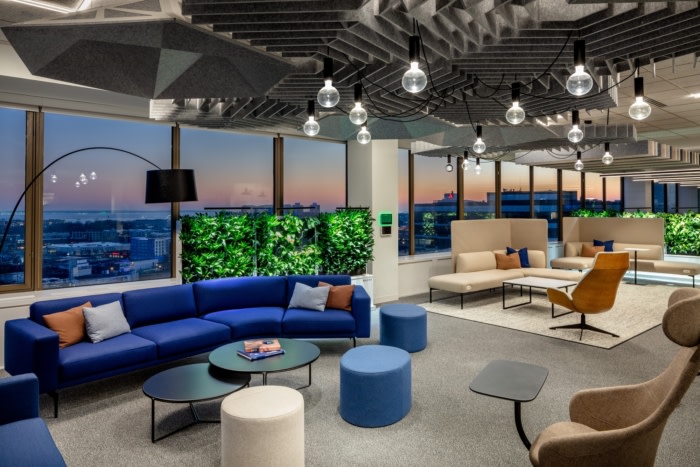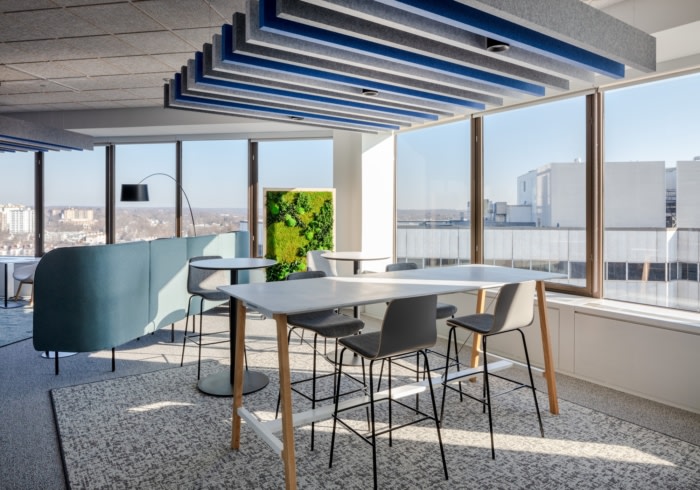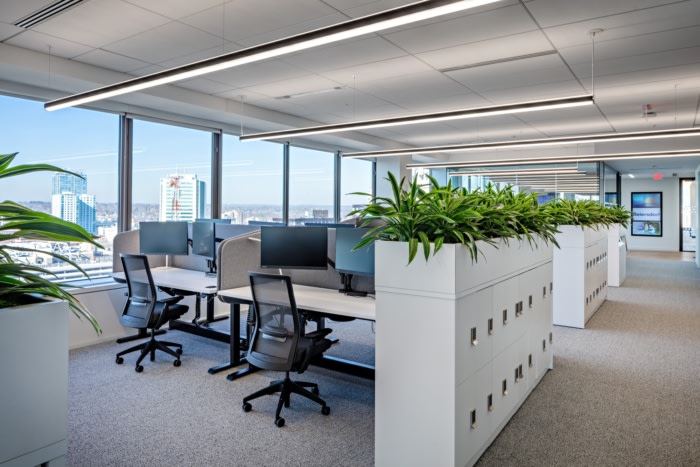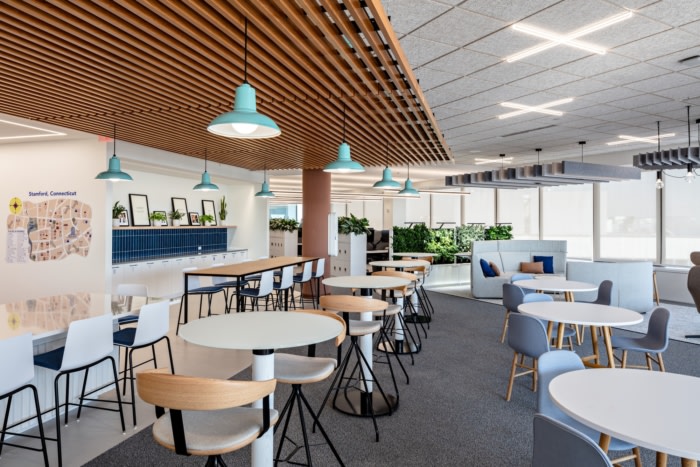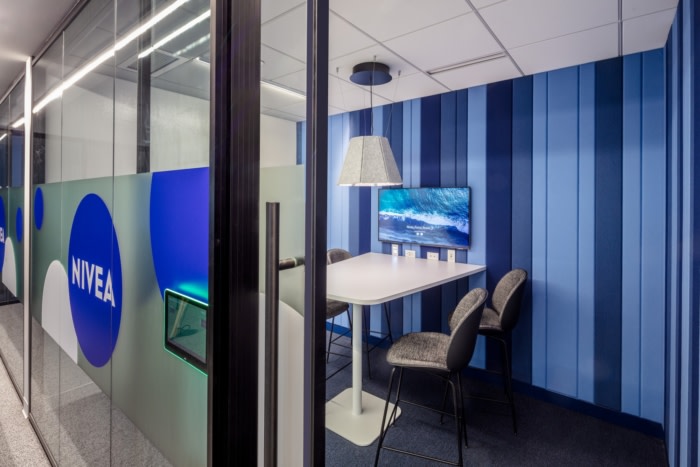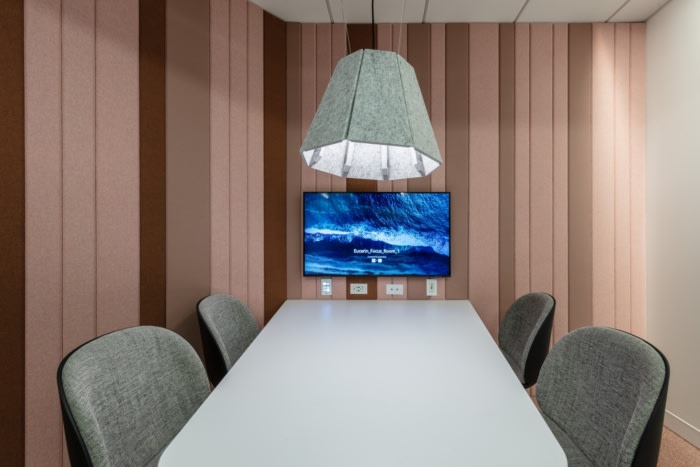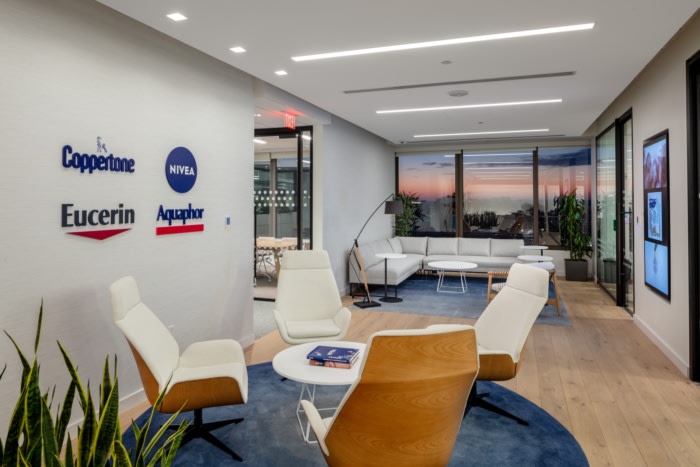
Beiersdorf Offices – Stamford
| March 31, 2022G3 Architecture Interiors Planning focused their design on flexible spaces with good acoustics for the Beiersdorf offices in Stamford, Connecticut.
The multinational skincare products company, Beiersdorf, recruited G3 to help select a building for their new U.S. Headquarters and to design the space. The COVID-19 pandemic was at its peak, and Beiersdorf faced many uncertainties: what would a post-COVID-19 work environment look like for most companies, and how would they tailor that model to meet the specific needs of their own employees? Through extensive research, space studies, and quick adaption to a completely virtual meeting process, G3 was able to guide Beiersdorf in creating a comprehensive workplace strategy and selecting and designing a space where this “office of the future” could thrive.
Focusing on collaborative meetings, individual offices were eliminated and workstation amounts drastically decreased. Based on Beiersdorf’s team meeting processes, G3 developed multiple collaborative zones and meeting room types for varying group sizes and privacy requirements. Open meeting areas include collaborative clusters outfitted with lounge seating, touch down stations with counter height seating, and project areas with bar height seating. Closed meeting rooms include a boardroom, large conference rooms, focus rooms for smaller groups, two enclosed collaborative lounges, and phone rooms. With flexibility in mind, the boardroom has powered mobile tables that can be configured into one expansive conference table or separated for training sessions. A dividing wall that disappears into the ceiling can separate the space into two meeting rooms. Lightweight furniture and space dividers on casters—including live greenery panels and marker boards—give users the ability to reconfigure areas. Each occupant has access to power through powered furniture or mobile charging stations.
Pursuing LEED and Fitwel certifications while using WELL building standards as a guideline, Beiersdorf committed to the provision of an office space that concentrated on wellness. Air quality was exponentially enhanced, and selected materials are sustainable and meet green building criteria. All enclosed spaces were kept near the core to allow an inflow of natural light, and lighting control strategies reinforce employee comfort and save energy. Integrating biophilic design with planters in conference rooms and atop locker banks, mobile greenery panels, and vines trailing from a wood slat ceiling above the Cantina adds vibrancy. A wellness room and a mother’s room provide privacy and moments of respite.
Design: G3 Architecture Interiors Planning
Photography: Alan Schindler, Raj Aitwal
The post Beiersdorf Offices – Stamford appeared first on Office Snapshots.

