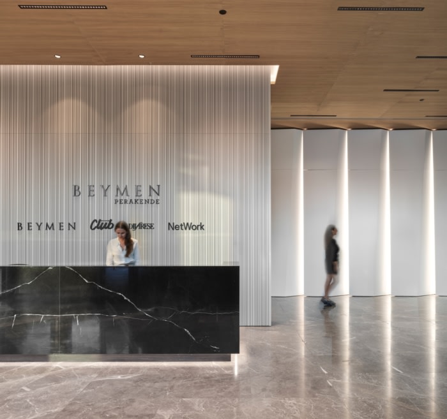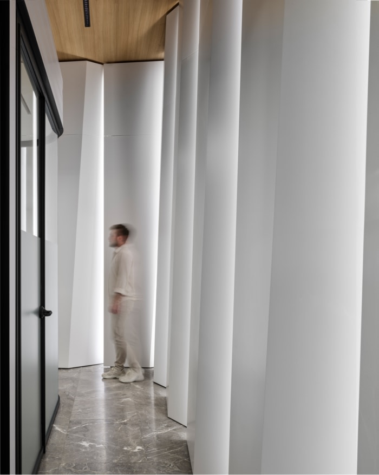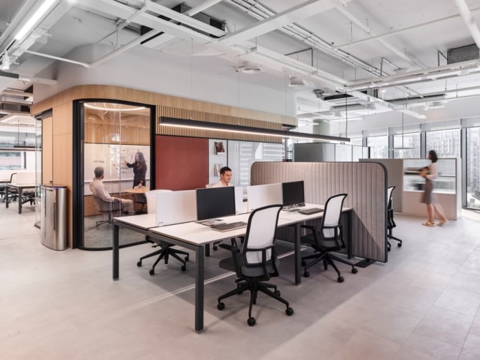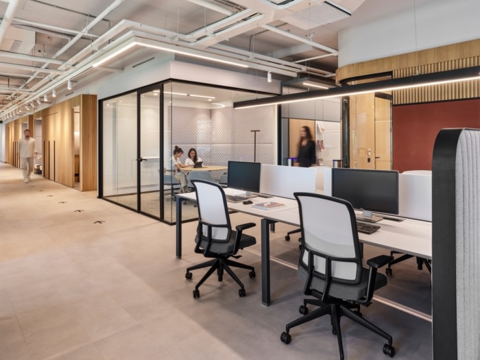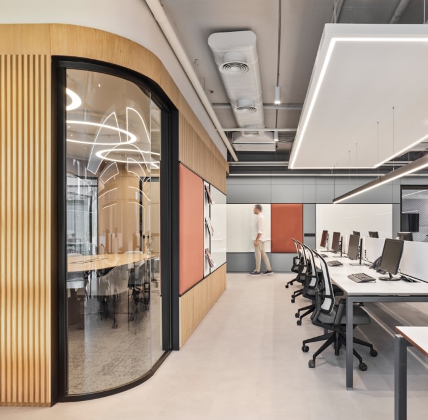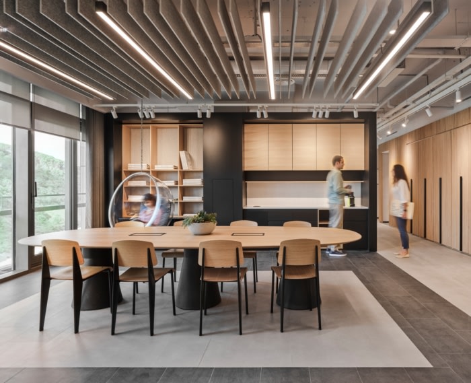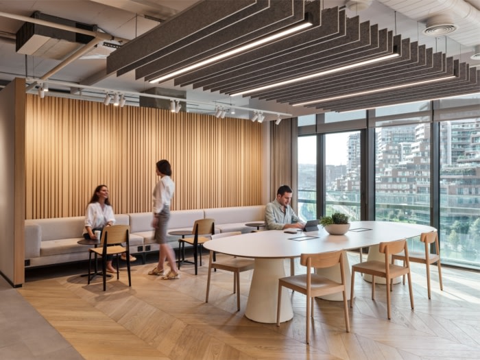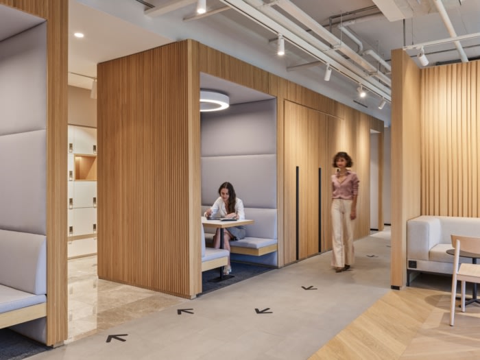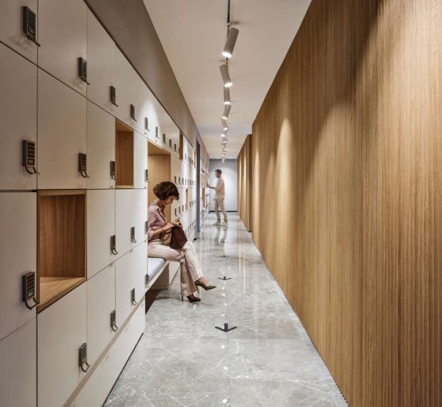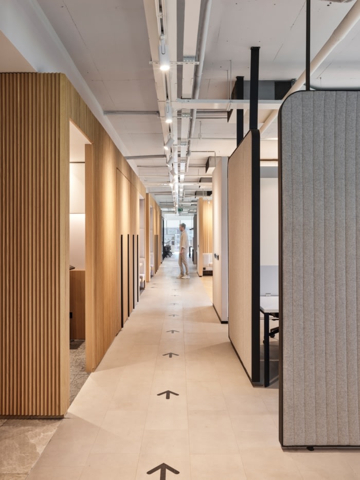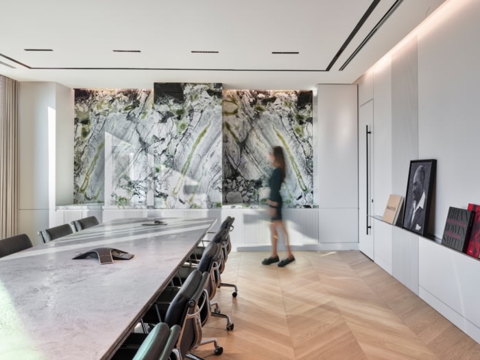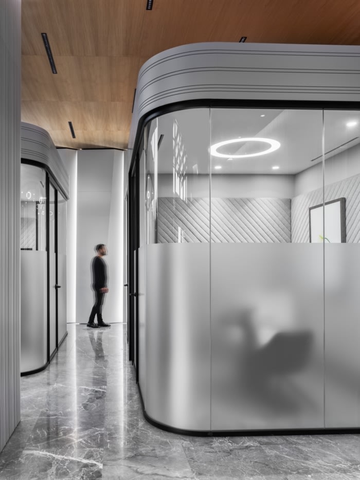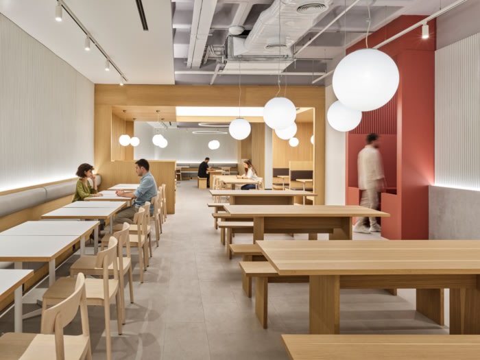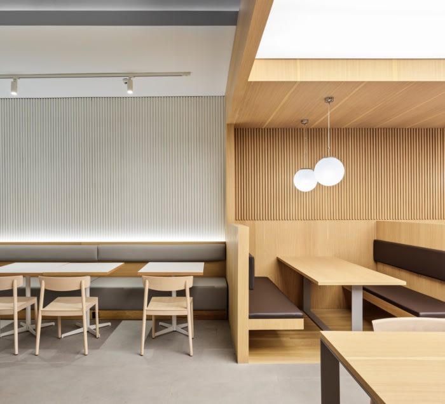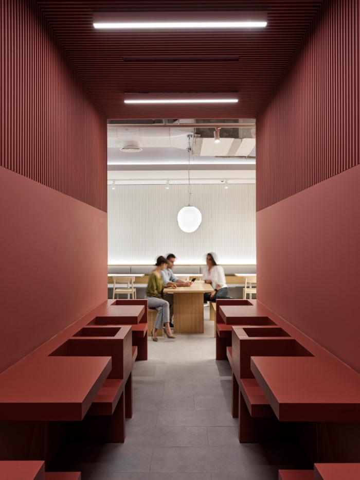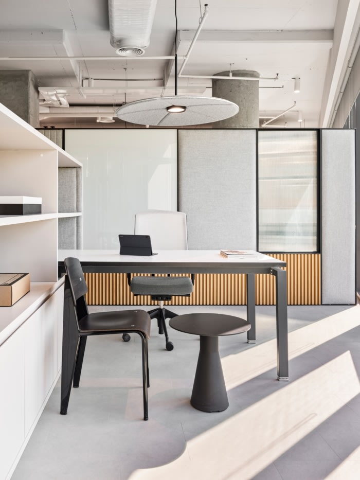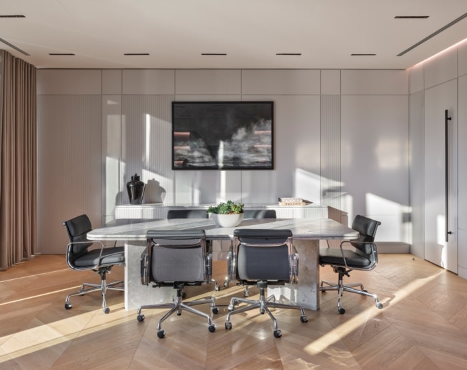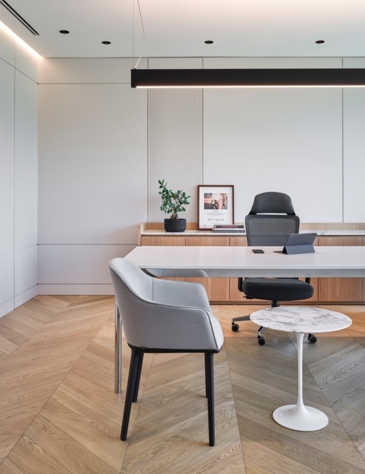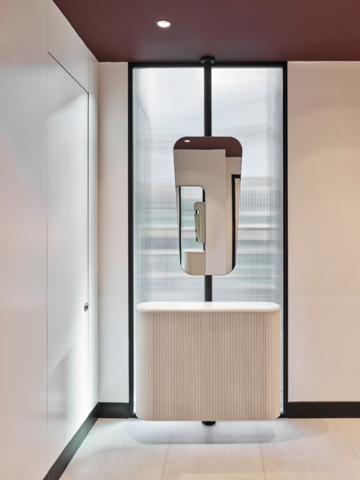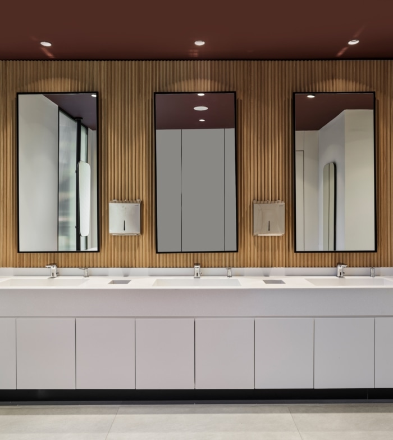Beymen Group Offices – Istanbul
| February 15, 2021Yalın Tan + Partners was engaged by upscale fashion retail company, Beymen Group, to design their offices located in Istanbul, Turkey.
Each floor of a 10 story building is occupied by a separate brand or department. At the main entrance on the ground floor the reception desk with lounge seating and meeting spaces are located to accommodate the visitors. Bespoke wall panelling around the reception area mimics the folds of the fabric and supports the design narrative created for the workplace of the retail brand. The shared cafeteria for all team members offering various group seating arrangements is situated on the basement floor.
Open offices and break-out areas are aligned along the full-height facade glazing on that side of the building which is facing the park, so employees could enjoy the beautiful view of lush greenery during their work day.
To accommodate various needs of team members each floor suggests different zones for formal and informal meetings with conference and soft seating. Glazed partitions are used to separate meeting rooms and private cabinets from the open office to take advantage of the natural light and to create a transparent and airy workplace. The basic color palette of white, grey and black with natural wood and stone surfaces as accents creates a clean and cozy backdrop for creative work performed at the workplace. Wall textile panels and ceiling buffles ensure the required acoustic characteristics of shared and enclosed spaces.
Design: Yalın Tan + Partners
Photography: Ibrahim Ozbunar
The post Beymen Group Offices – Istanbul appeared first on Office Snapshots.

