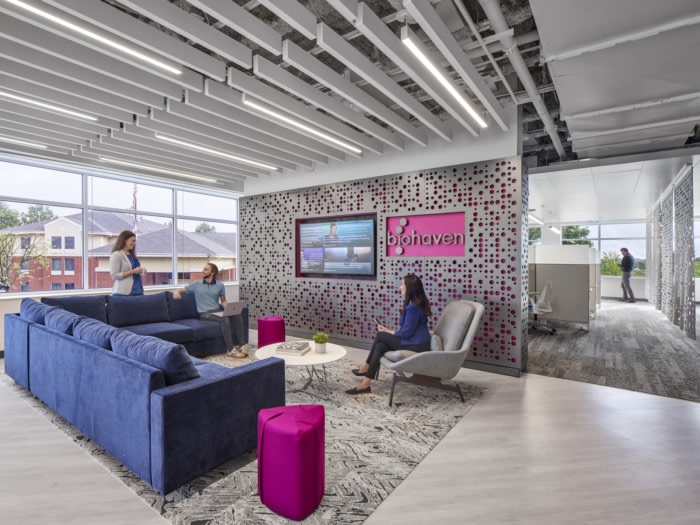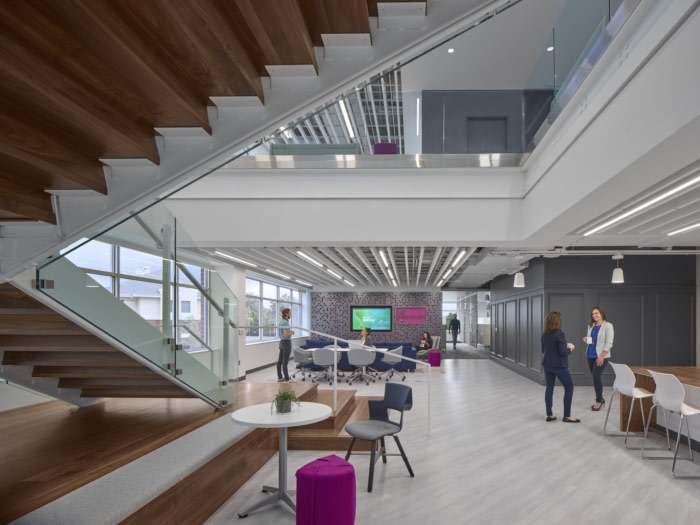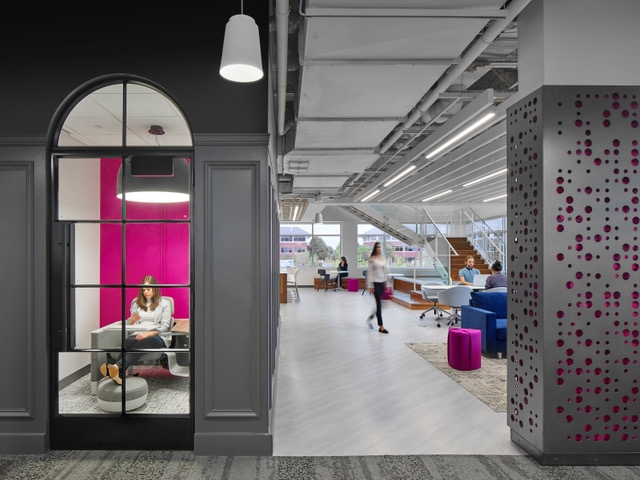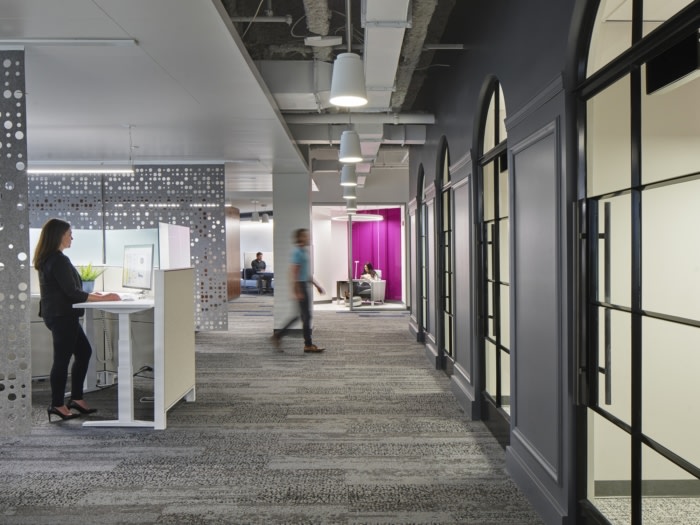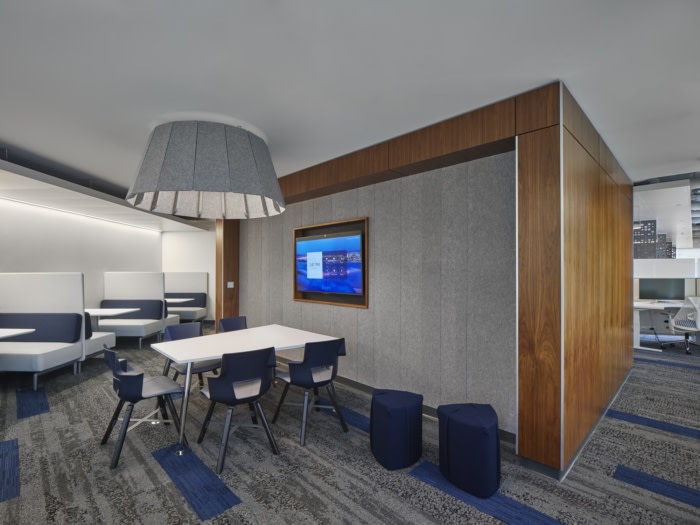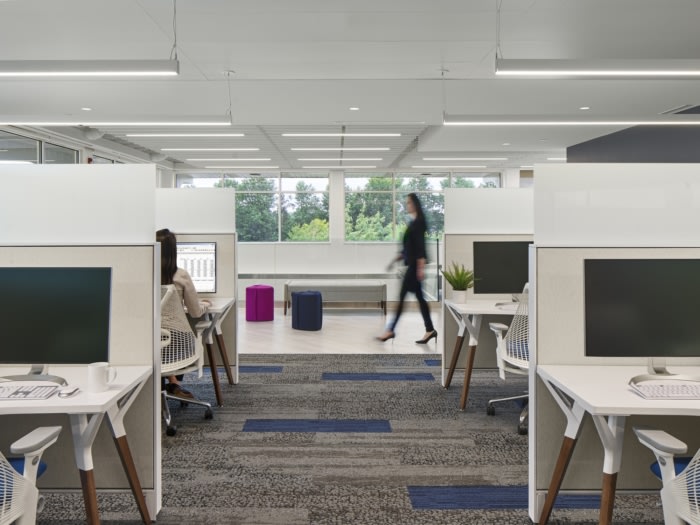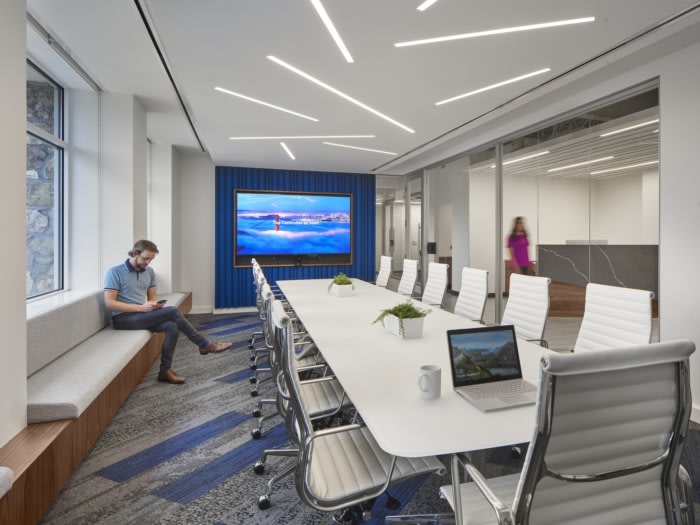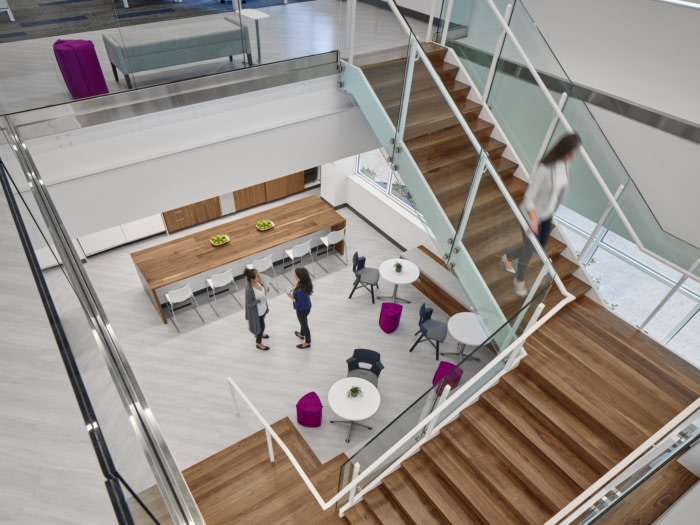Biohaven Pharmaceuticals Offices – Yardley
| July 20, 2022Svigals + Partners implemented bright and open space when completing the Biohaven Pharmaceuticals offices in Yardley, Pennsylvania.
A bright, dramatically open, two-floor office located outside Philadelphia, Biohaven Pharmaceuticals serves a highly mobile workforce of as part of the company’s expansion into the mid-Atlantic region.
The second major workplace design in two years for the clinical-stage biopharmaceutical company by Svigals + Partners, the office echoes many of the innovative ideas from the design firm’s acclaimed creation of Biohaven’s headquarters in a reimagined 1900s landmark building in New Haven, Conn. Designed to preclude assigned workstations and offices, both locations preview what many believe to be the workplace of the future – where a large percentage of users work both remotely and in the office, primarily to meet and collaborate with others.
For the new offices and sales training center in Yardley, Pa., Svigals + Partners led not only the architecture and interior design but also the artistic brand expression, as it did for the headquarters. Among their most memorable gestures, the design team carved an opening between the second and third floors to add a new “communicating stair,” connecting a bar-style work area to gathering spaces with lounge-style seating. The result is the creation of a social hub for the office combining open, collaborative workspaces with opportunities for refreshment to promote informal interaction between Biohaven team members.
For Biohaven, a pioneering, clinical-stage biopharmaceutical company with deep academic and industry roots, the new 17,000-square-foot location reflects its leadership in creating innovative, late-stage pharmaceutical product candidates targeting some of the rarest neurological and neuropsychiatric diseases.
Led by firm partner Chris Bockstael, AIA, Svigals + Partners’ multidisciplinary team included director of interior design Katherine Berger, NCIDQ, WELL AP, and associate Alana Konefal, Assoc. AIA, who devised a modern, open layout with two ample lounges, as well as collaborative work zones. Prominent branded elements, including a custom perforated metal panel wall to echo those in Biohaven’s headquarters, help orient and lead visitors to glass-walled conference rooms and two immersive training/simulation rooms that can be combined into one large presentation space. Glass folding partitions and a brand-hued divider maximize spatial flexibility. These highly adaptable spaces are situated adjacent to a second pantry/kitchen area contributing to one of the key objectives which was to create multiple opportunities to greet, entertain, and train visiting sales teams.
Flexible and dynamic, the stunning design maximizes collaboration and productivity through a wide variety of casual spaces and 60 open workstations complemented by ten phone booths, seven huddle rooms, and three small meeting rooms to allow for both agile teaming and individual, heads-down work.
Design: Svigals + Partners
Contractor: Norwood Construction Services and Rubenstein Partners
Photography: Halkin Mason Photography
The post Biohaven Pharmaceuticals Offices – Yardley appeared first on Office Snapshots.

