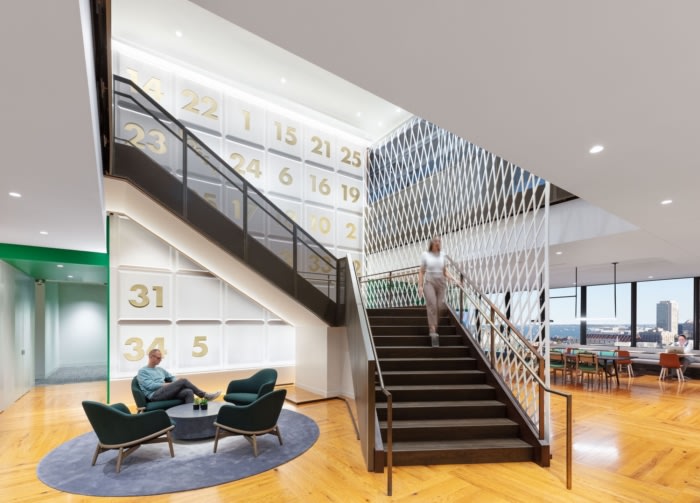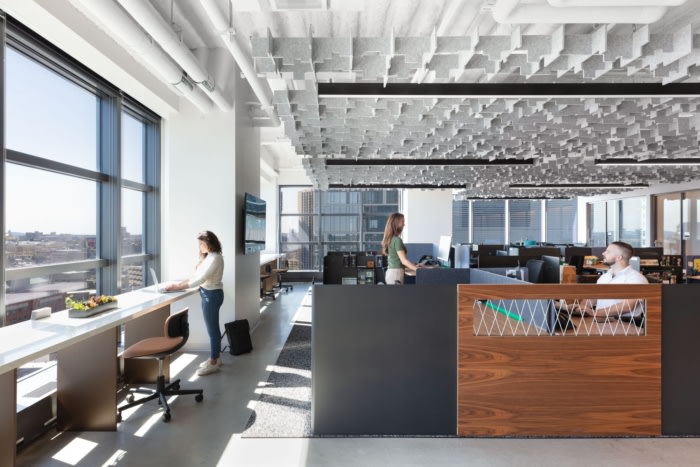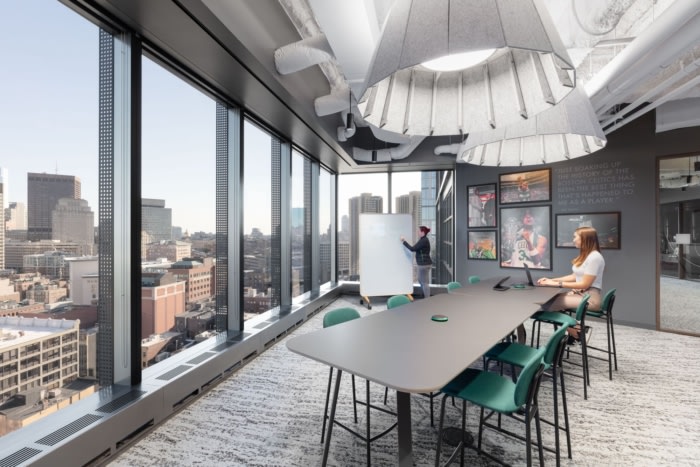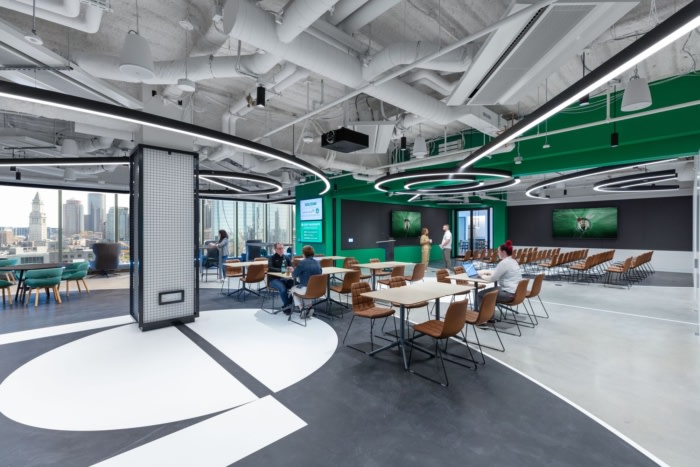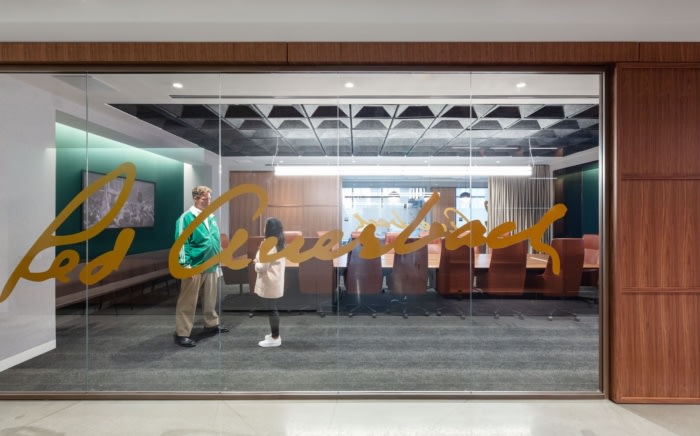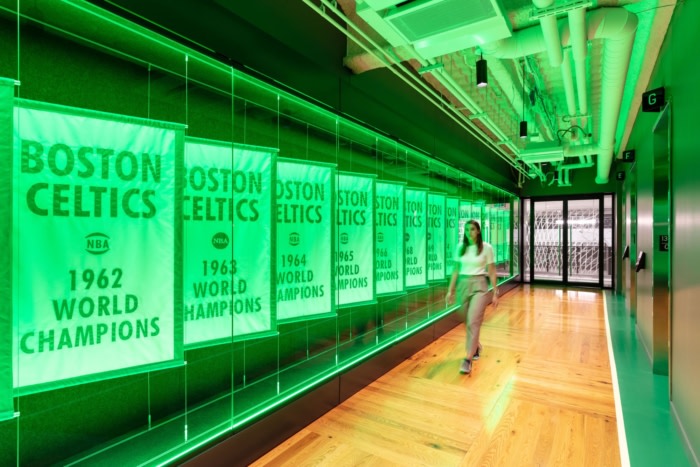
Boston Celtics Offices – Boston
| May 15, 2023Gensler was tasked with reflecting the values of the Boston Celtics in the design of their offices in Boston, Massachusetts.
Building on a longstanding relationship with the Boston Celtics, Gensler was commissioned to design the team’s new headquarters at The Hub on Causeway, a mixed-use development (also designed by Gensler) with direct connection to TD Garden. Located steps from home court, the project presented a unique opportunity to design a space that incorporates the energy of the game and embodies the team’s iconic brand.
Passion, community, and unity are key values of the Celtics’ organizational success. Accordingly, it was important that the new environment enable all staff to feel connected and inspired, while also providing gathering spaces for celebrations and events.
The new workplace creates a “home” for each staff member with custom-designed workstations and offices, complemented by a variety of open and enclosed focus, collaboration, creative, and meeting spaces. The balance of space types allows for enhanced productivity, flexibility, and connection among staff. Special attention was paid to ensure the workspace creates equity in both the physical and virtual working environment by integrating flexible video meeting rooms, dedicated desks that serve as home base at the office, and various alternate environments to support focus and collaboration. Additionally, the robust amenities program is tailored to the needs of their organization and includes locker rooms for game-day prep, a café and flex space with sweeping city and harbor views, and a video-production studio.
Crossing the threshold in the new headquarters evokes the energy of stepping on the basketball court with wood parquet floors, unique to the famed Celtics home court. The interior and environmental graphic design work together to showcase the team’s winning legacy through installations of the championship banners, retired numbers, and the evolution of the Celtics brand. A custom-designed “net” wraps the stair that connects the two floors. Inspiration from both streetball culture and elements of the arena create a dynamic café and flex space for connecting over lunch, holding an internal event, or inviting the community into the headquarters.
Design: Gensler
Design Team: Jeanne Nutt, Millescent Lizares, Marcus Hamblin, Jeff Asanza, Lisa Adkins, Jenn Contois, Alfred Byun
Photography: Robert Deitchler
The post Boston Celtics Offices – Boston appeared first on Office Snapshots.

