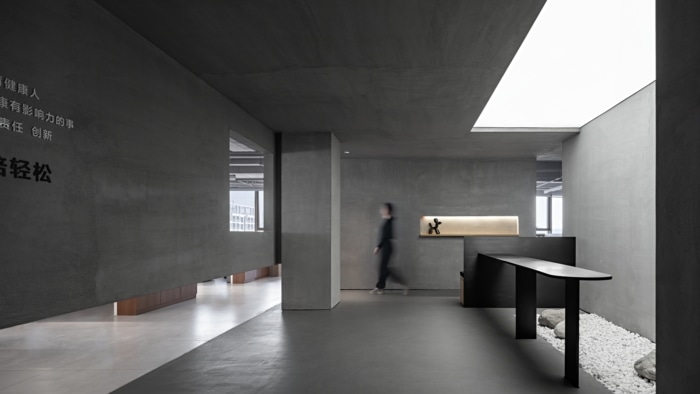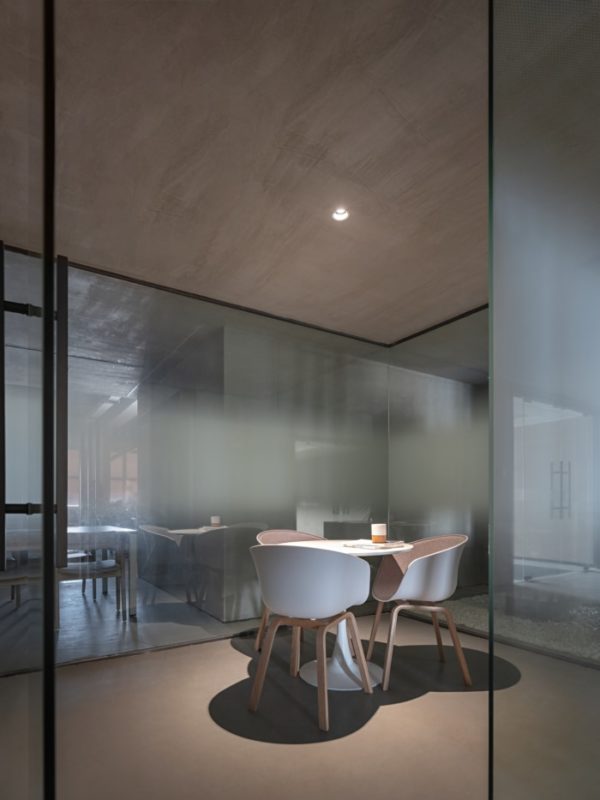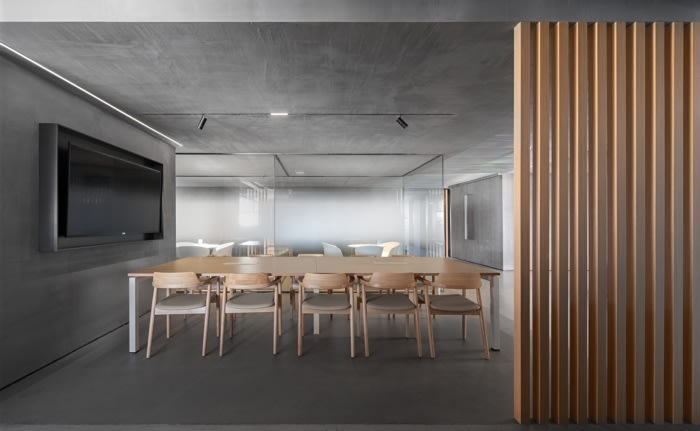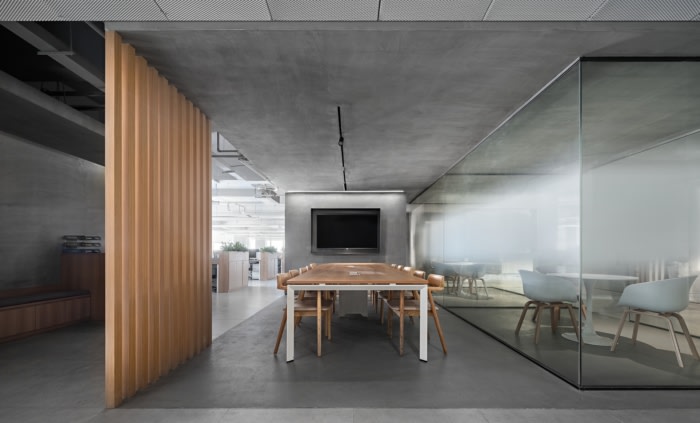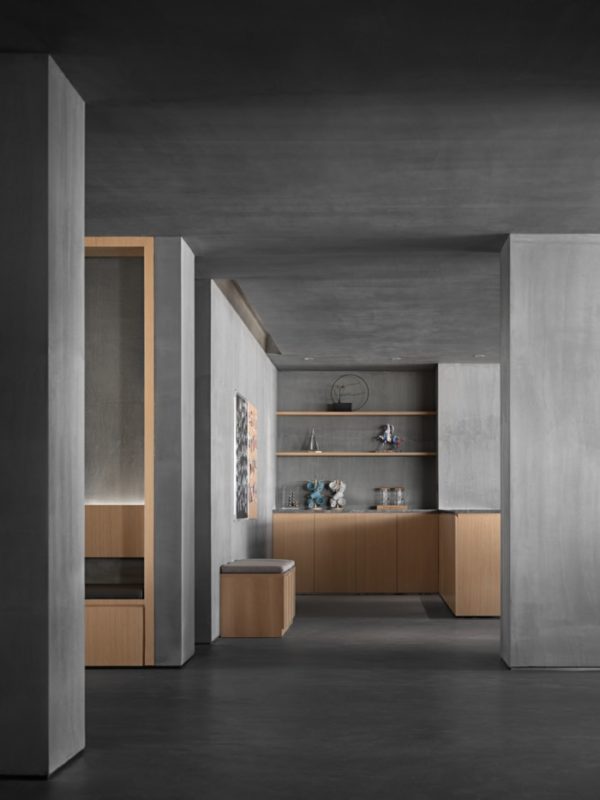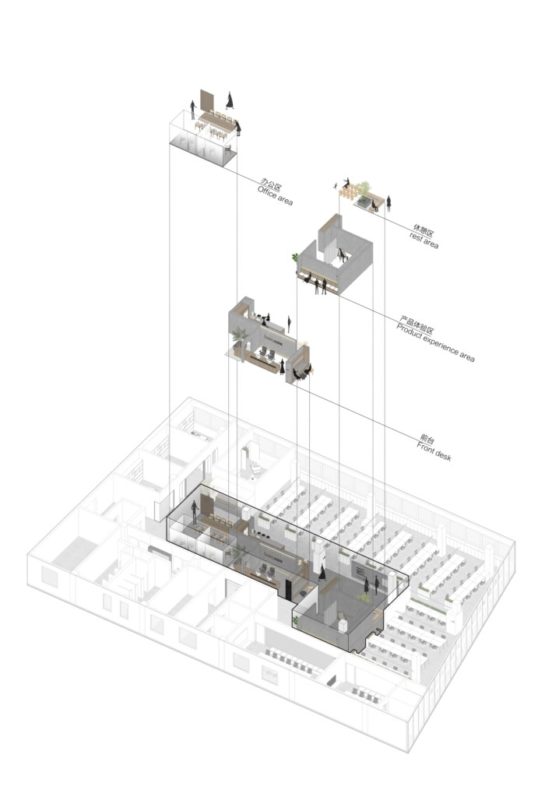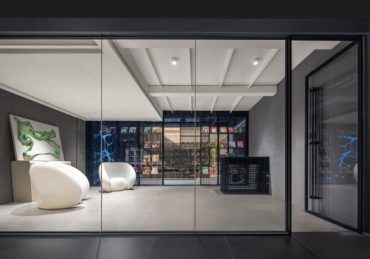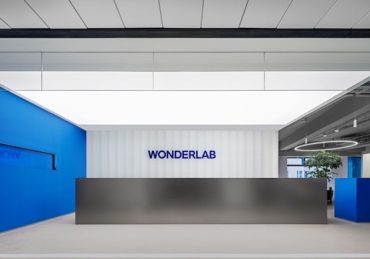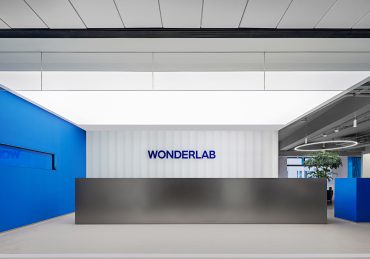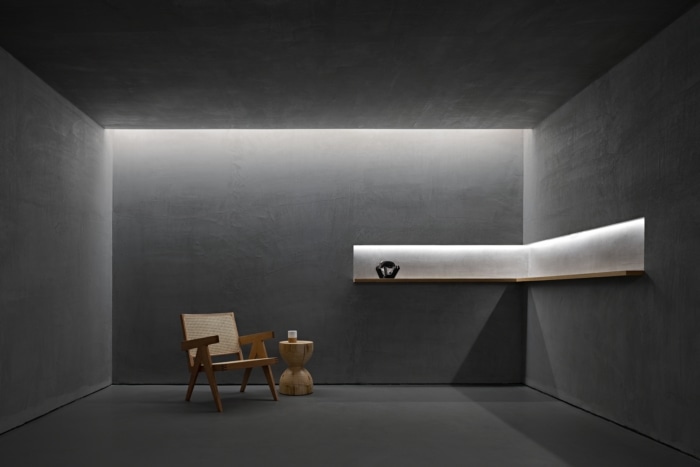
Breo R&DOffices – Shenzhen
| April 22, 2022Onexn Architects was tasked with creating a functional space for the Breo R&D offices in Shenzhen, China.
In today’s rapidly evolving cities, an isolated island is formed in everyone’s heart. While the material world outside it expands, the unprecedented evolution of time and space has obscured the needs of the spiritual world inside.
Luckily, as more and more companies become aware of the causes behind this phenomenon, they become no longer mere merchants selling products in the traditional sense, but pioneers exploring the new consumer era. The Chinese word for business “Sheng Yi” can be interpreted as “the meaning of life”. Where there is an emphasis, there will be success.
Breo is one such company. For this project, Onexn Architects and Breo explored the “meaning of life” through the medium of design.
Located in Fenda Technology Park, Shenzhen, the project is Breo’s R&D office established by its production technology department, to provide high-quality services in the process of brand reproduction and technology reengineering. This new workspace, designed by Onexn Architects, is intended to convey the company’s values of doing the right things and the corporate philosophy of putting people at the center of technology.
The inspiration for this project came mostly from the business philosophy of the company’s founder and president Ma Heting. At the early design stage, the design team studied the brand and its underlying business philosophy – respect for the Way, virtue and righteousness, which is extracted from the ideas of ancient Chinese philosopher Wang Yangming.
Based on the concepts of the brand and its products, Onexn Architects figured out the functional demands of the space. The team extracted four key words, i.e. efficiency, simplicity, lightness and connection, to interpret the functional layout of the space and its forms.
The project is located on the upper floor of a tower building in Fenda Technology Park. The design team set the open office area at a position with the optimal view and daylighting conditions, so that the quality resources can be shared by all employees, reflecting the corporate values of fairness and equality. In the middle of the open office area, a core functional area is set up, which serves as a functional transition and separates the dynamic and the static.
The spatial sequence is formed by “blocks”, which transforms from two-dimensional to three-dimensional and eventually generates several functional “boxes”.
In the Design Brief, the client didn’t require product display and experience areas. However, as this project acts as a product R&D office, it will surely host many customers and companies. After thorough consideration and functional organization, and with the consent of the client, the design team added a product display area and an independent experience area in the limited space. Those two areas are combined with the public space to satisfy the needs of product display, to establish a bridge between the customers and the company, and to convey the values of the brand.
The product experience hall, called the “future experience hall”, is the most unique design highlight of this project. The designers hoped to convey the spirit of human exploring the unknown through the incorporation of “light”, which symbolizes the way Breo explores the future of human wellbeing through technology. The product experience hall is an independent space with all six surfaces finished with concrete, signifying the company’s brand concept of returning to the essence and simplicity. The middle wall is equipped with a flat light hole, resembling a window to the future of the universe and a metaphor for mankind’s fearless exploration of technological civilization.
Visitors to this immersive space can feel the peace and tranquility that Breo, as a technology company in the wellness industry, hopes to convey.
Through conceiving this workplace for Breo, Onexn Architects intended to convey the brand’s values, and to highlight is spirit and attitude. The design team combined both transparent and elements in the space, incorporated the brand’s philosophy into the space through design approaches, and created dramatic spatial experience by guiding sight lines in various manners.
The space shifts from the dynamic to the static, and realizes the symbiosis of privacy and openness. Each functional area is independent yet integrates with each other. The design not only solves practical problems, but more importantly centers on the needs of users.
Design: Onexn Architects
Design Team: Wang Jingjing, Zhang Yongbin, He Ziying, Guo Yanxin, Ye Runze
Photography: Kelvin Cuff
The post Breo R&DOffices – Shenzhen appeared first on Office Snapshots.


