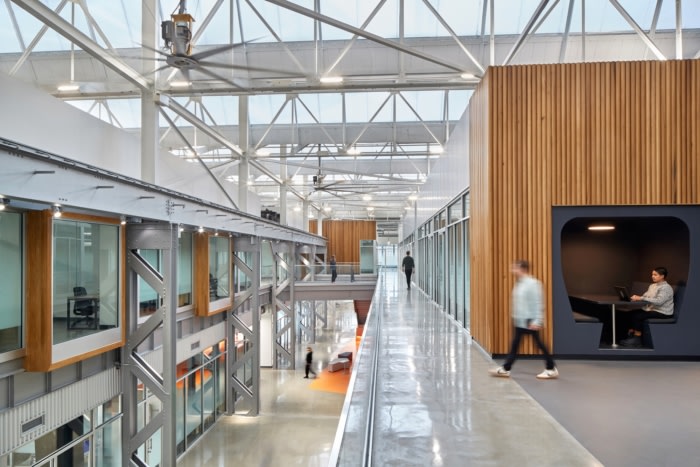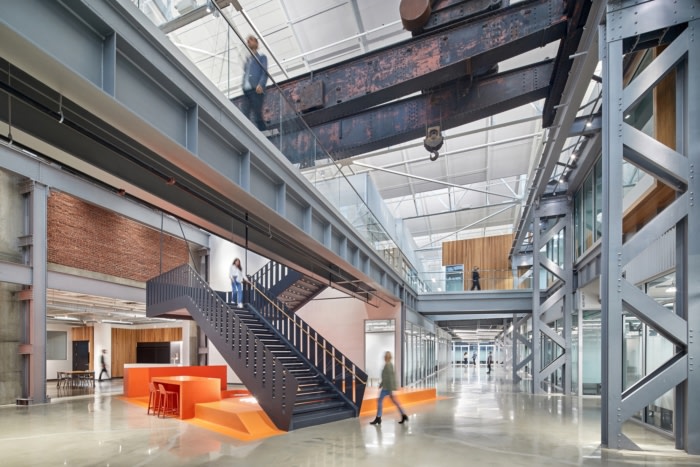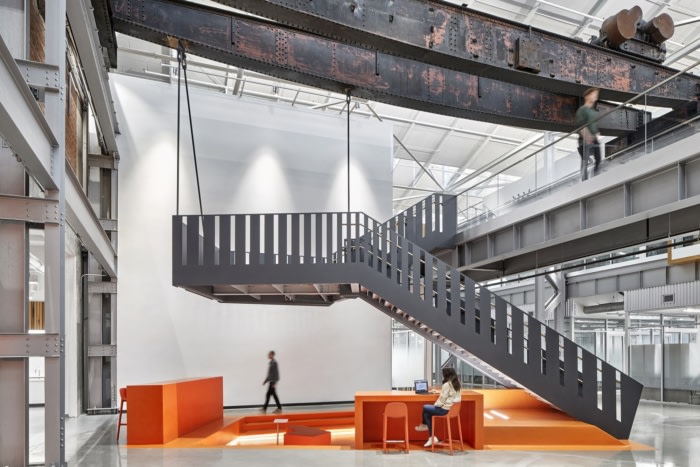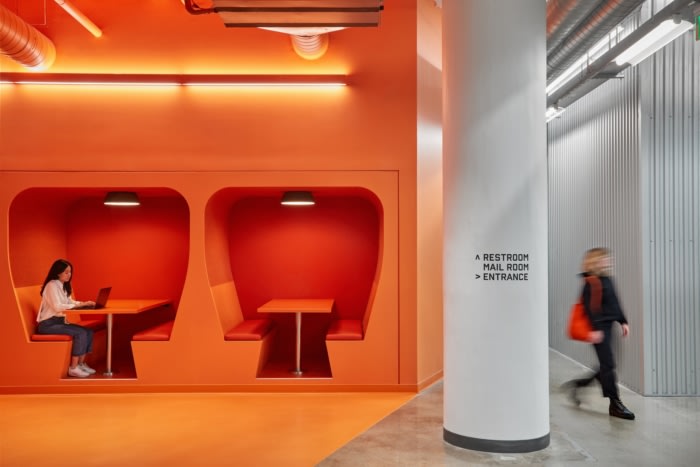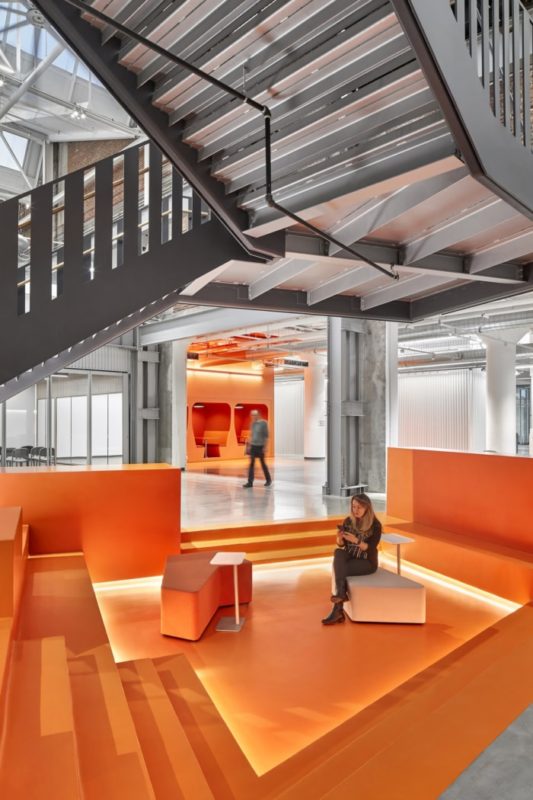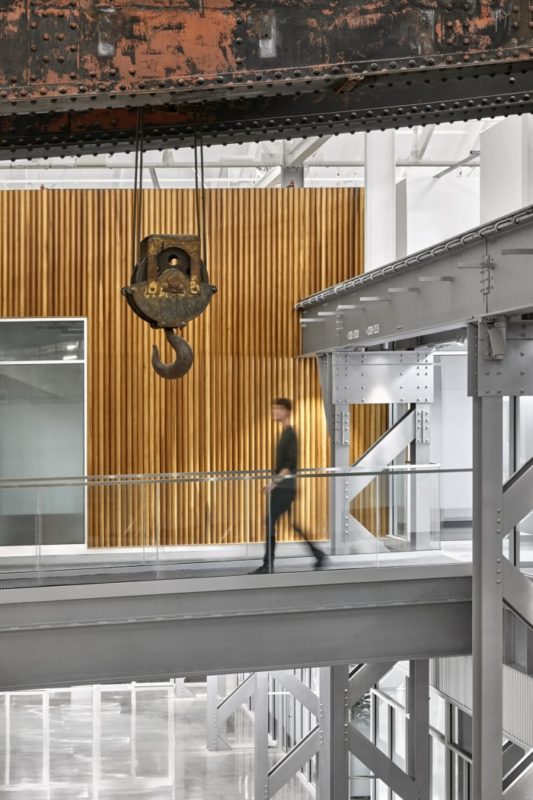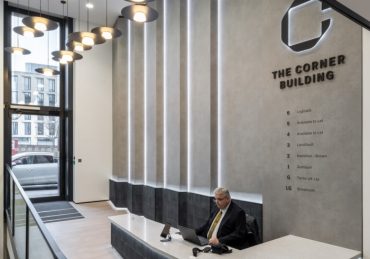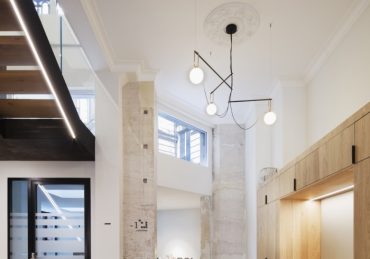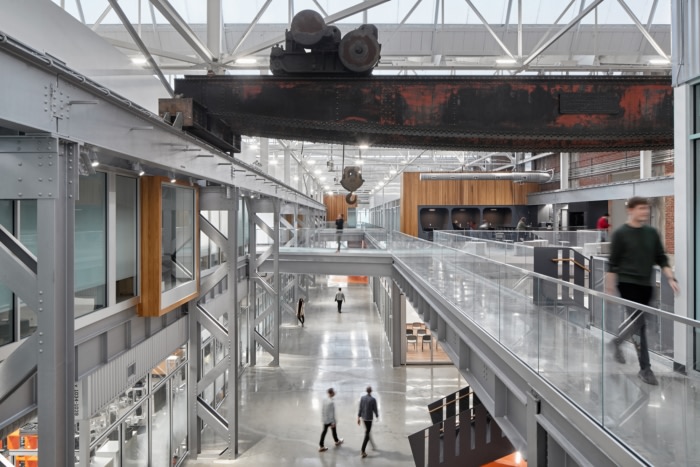
Building 78 Annex – Kearny
| May 16, 2022STUDIOS Architecture and WXY architecture + urban design collaborated to create an industrial look and feel at Building 78 Annex in Kearny, New Jersey.
The Building 78 Annex fits within an overall masterplan for the 130 Acre Kearny Point site, led by WXY as Master Plan Architect and STUDIOS as Executive Architect, which previously assembled and disassembled ships during World War II and is seeking new life in the coming years.
Retaining the iconic historic character of the buildings on the Kearny Point site is intrinsic to the design intent for all of the structures on the sprawling site and the same is true for the Building 78 Annex. The 90,000 square foot Annex was a multi-story open industrial craneway which the design team transformed into a vibrant coworking ecosystem. The design strategy was centered around four thematic pillars: walking, working, meeting, and looking. New and existing elements of the building come together to achieve these themes while promoting transparency and a community-minded space.
Bringing the scale down from industrial use to a personal environment while maintaining larger than life elements integral to the building was the task ahead of STUDIOS and WXY. A new concrete floor was inserted into the large volume to create the desired square footage for usable space. The inserted concrete floor maintains an opening down the center of the building to preserve the original crane way and apparatus flying overhead, but with the addition of new bridges to cut across and stairs to connect between levels. The central space is naturally lit by a distinctive sawtooth ceiling spanning the entire length of the building–new frosted glazing lets in an even and consistent light, no matter the weather. The forward-looking building features an integrated stormwater management system, a carbon adaptation garden and carbon sink, and a microgrid with solar and battery storage–these strategies complement the site work proposed to manage flooding on a site which found itself 6 feet under water after Hurricane Sandy in 2012.
Flexibility and scalability were key to creating a successful coworking hub. The rigorous grid dedicated to tenant spaces is easily demisable to support a small scale 300 square foot tenant to a large scale anchor tenant or something entirely different in the future. The ability for a tenant to expand in place is central to Hugo Neu’s desire to foster pioneering companies and build a community of small, local and innovative tenants that can learn and grow with one another. This ultimate workplace flexibility is anchored by shared amenities including a common pantry on each level, lounge spaces scattered throughout, a gym, and a multipurpose event space. These signature communal spaces are blanketed in a vibrant orange including monochromatic booth seating and a vibrant sunken lounge beneath the central stairs hung from the old craneway.
Design: STUDIOS Architecture and WXY architecture + urban design
STUDIOS Design Team: Graham Clegg, David Burns, Dave Franknecht, Merve Poyraz
WXY architecture Design Team: Claire Weisz, Layng Pew, Robert Daurio, Yeju Choi
Photography: Garrett Rowland
The post Building 78 Annex – Kearny appeared first on Office Snapshots.


