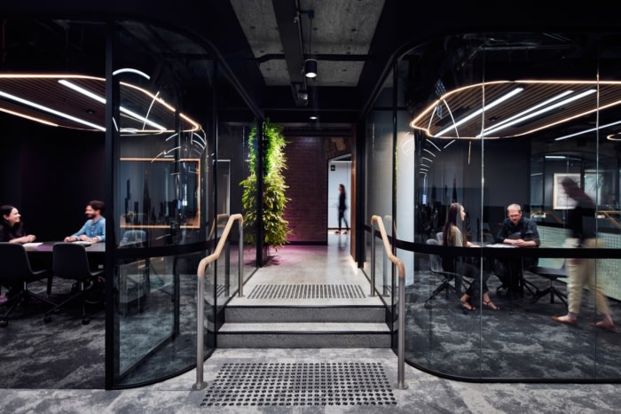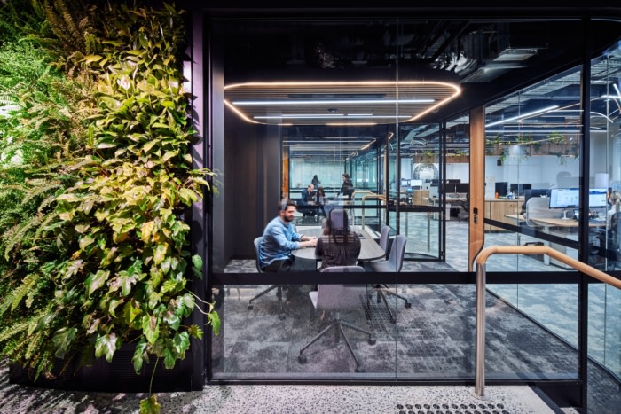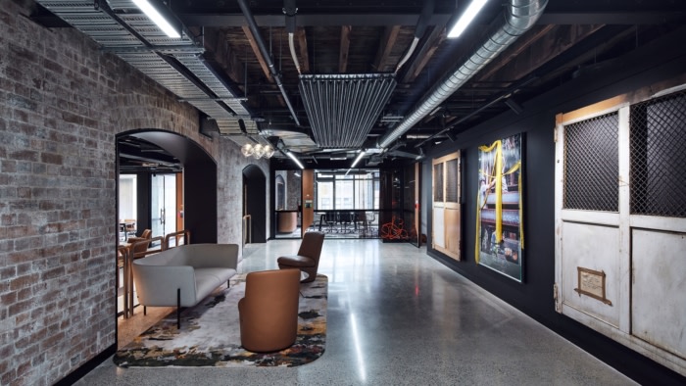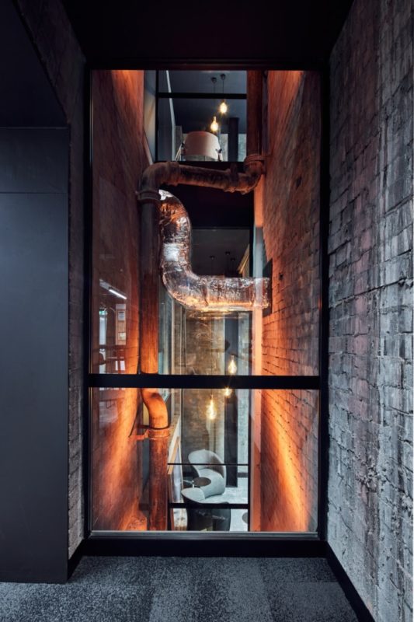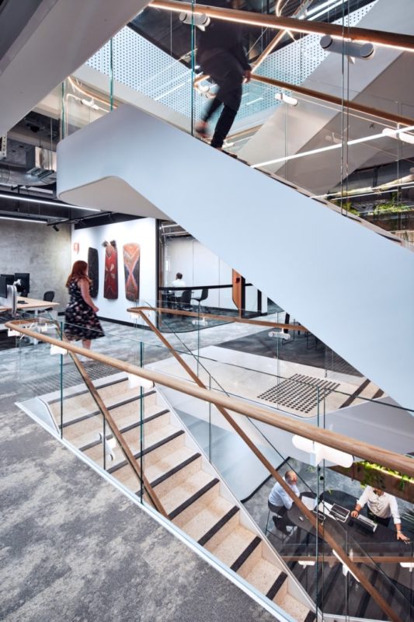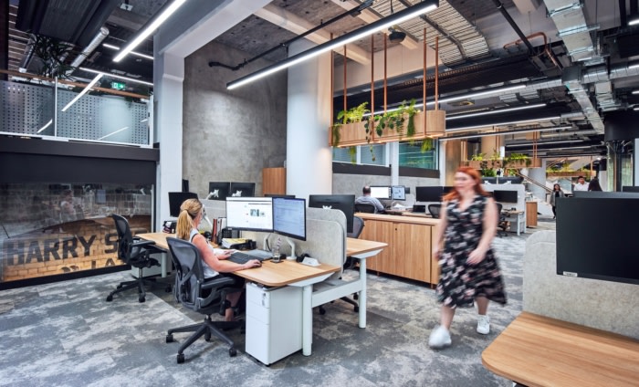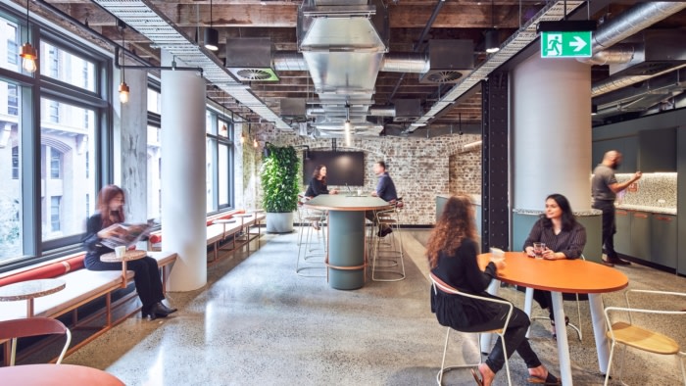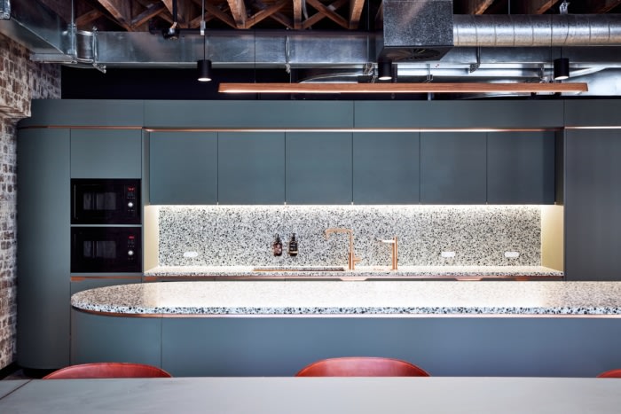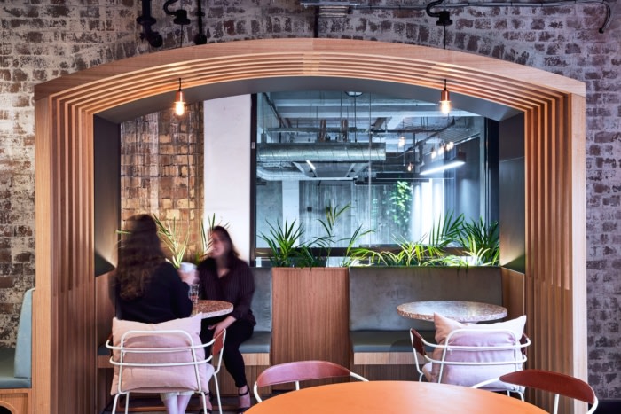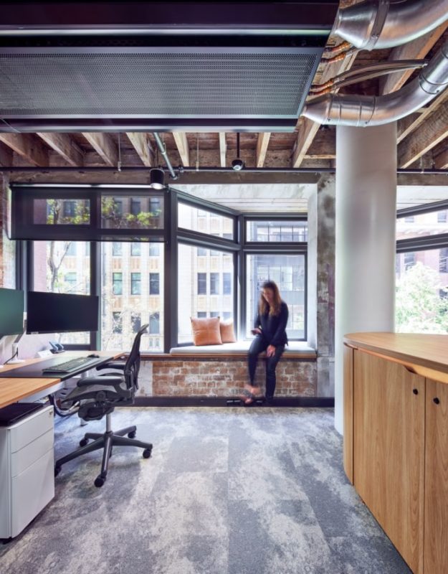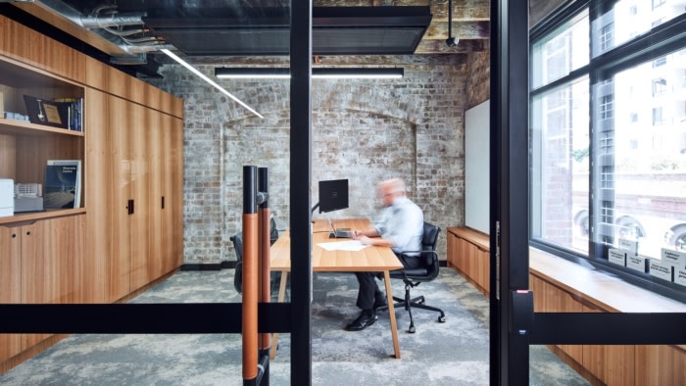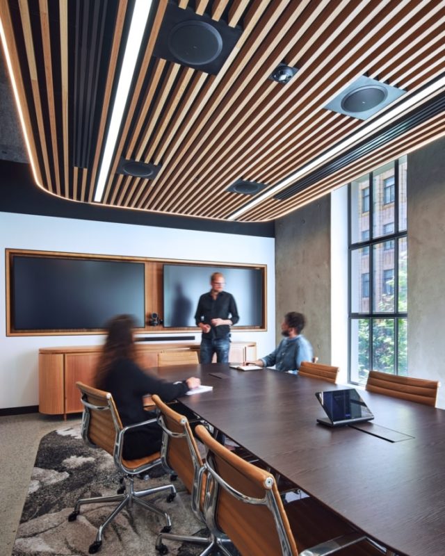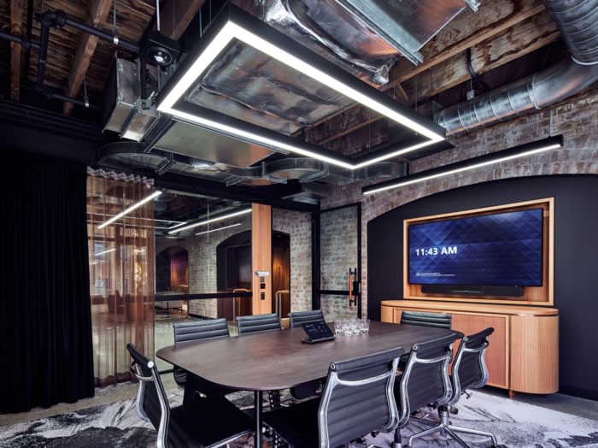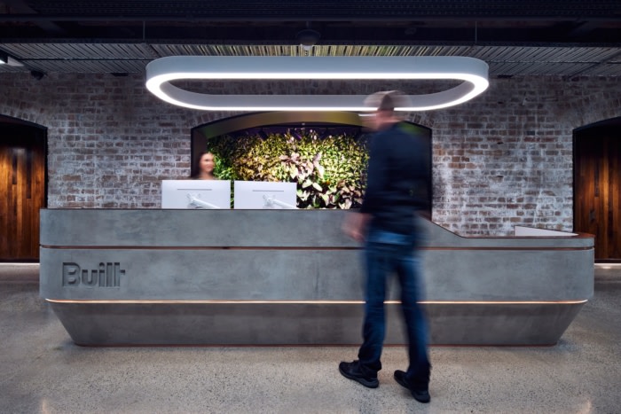
Built Offices – Sydney
| August 9, 2022fjmtinteriors struck a balance between modern and industrial when designing the Built offices in Sydney, Australia.
Two adjacent heritage buildings, Shelley Warehouse and Electrical Substation No.164, were integrated through new openings in the heritage walls and interconnecting stairs. The narrow, tall space between the buildings was kept as an illuminated shaft with exposed services, creating a moody display of original brick walls providing unexpected visual connections and a reminder of the buildings’ past lives.
Three levels of open plan work areas and strategically located meeting rooms enable team collaboration and flexibility with full height glazing creating a modern, almost transparent insertion. Close collaboration with the architects fjmtstudio holistically balanced the buildings’ heritage brick walls, timber ceiling soffits and exposed services.
The design incorporates an industrial aesthetic befitting a construction company, respecting the heritage and celebrating the new. A new material palette of polished concrete, reclaimed timber, oak toned joinery, tan leathers and copper highlights subtly reference Built’s corporate colour and complement the existing heritage materiality.
Integrating circadian rhythm lighting in work areas, plants and green walls with “Living Breathing” fan filtration technology which actively cleans the internal air, enhance employee wellbeing. In addition an onsite gym, large staff breakout, biophilic elements and materiality for occupant comfort contribute to a healthy and desirable workplace.
Design: fjmtinteriors
Design Team: Lina Sjögren, Karen Garrett, Margaret Metchev
Builder: Built
Photography: Toby Peet
The post Built Offices – Sydney appeared first on Office Snapshots.

