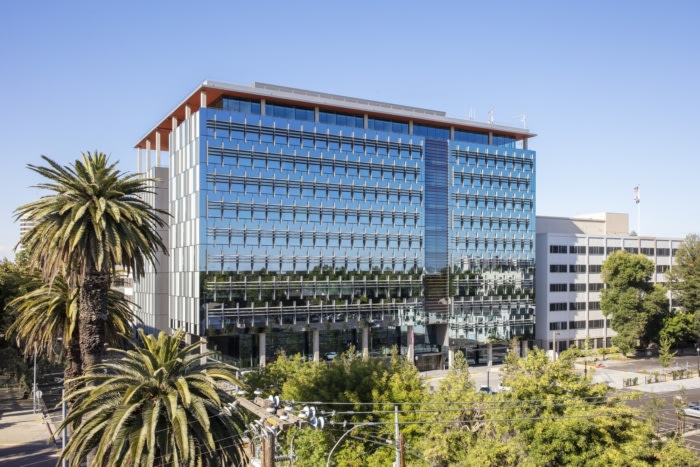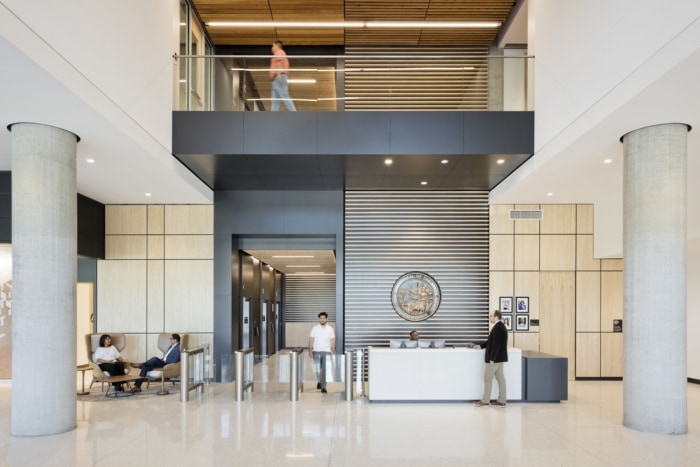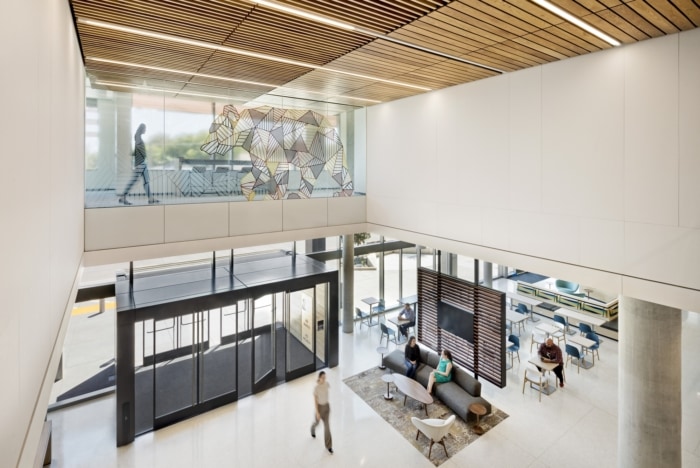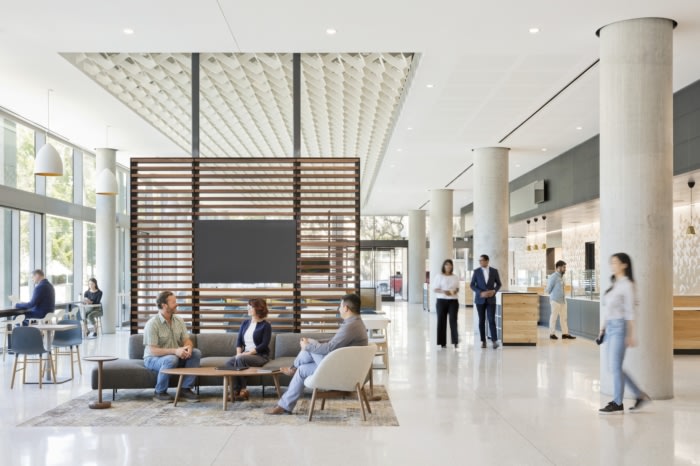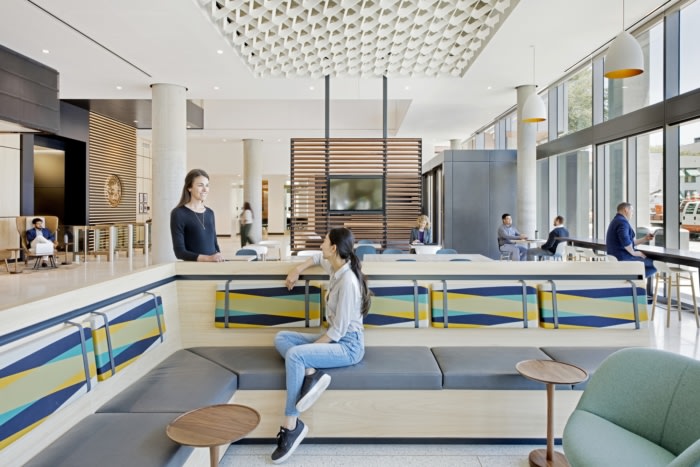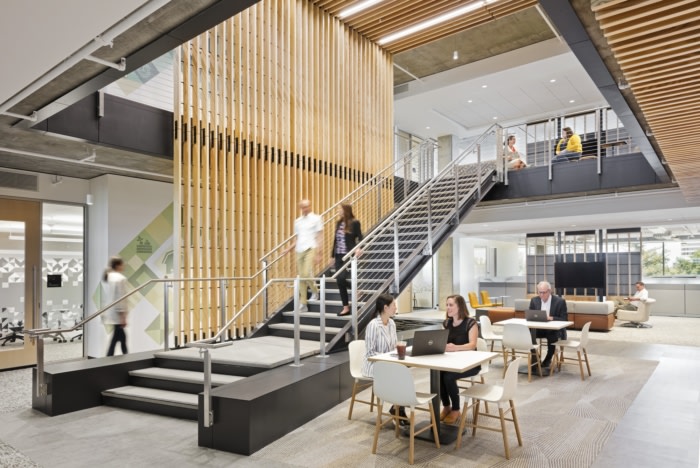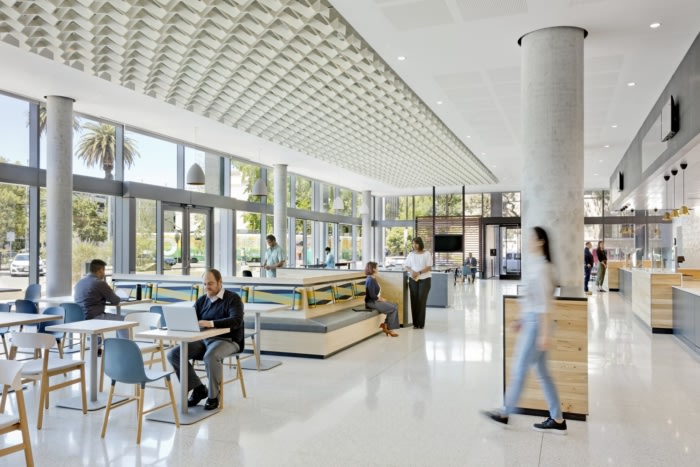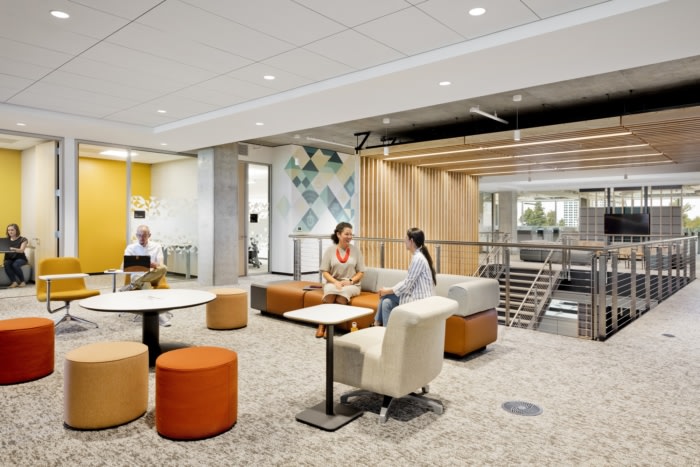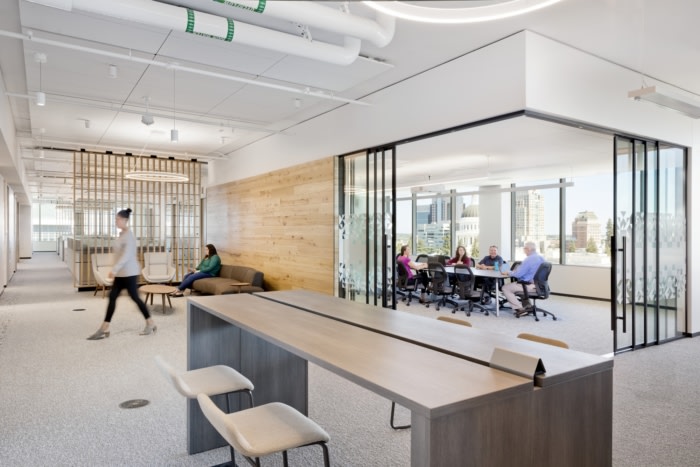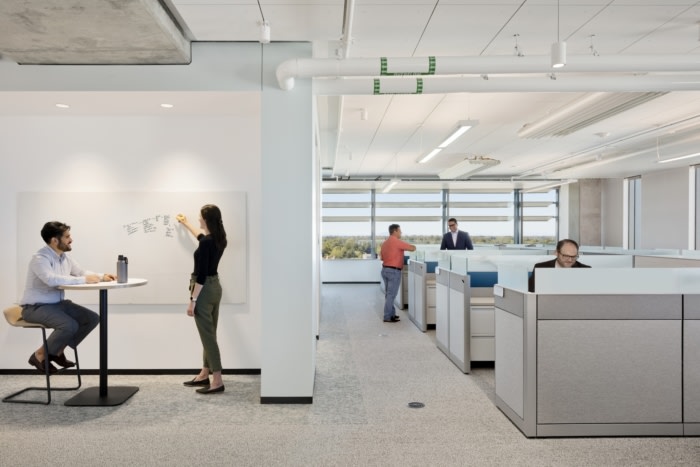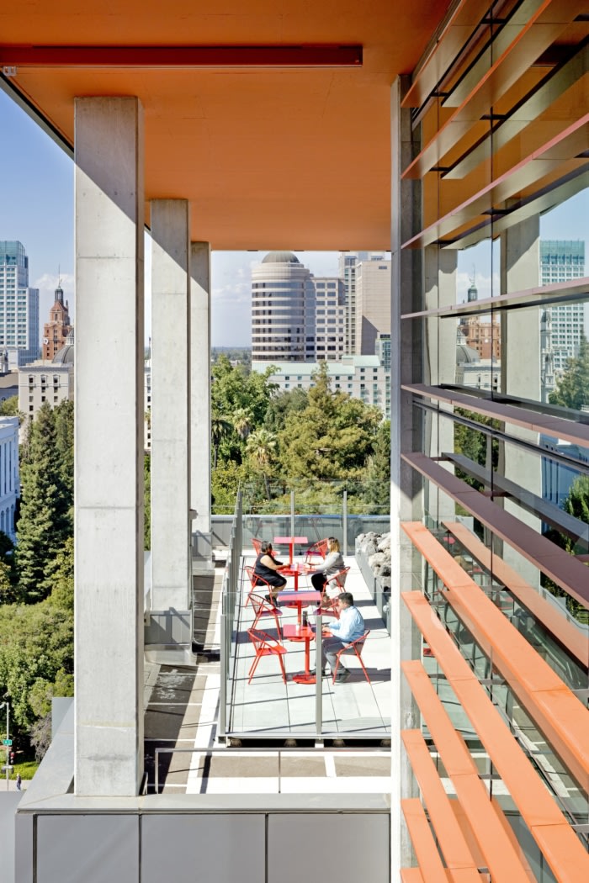California Health and Human Services Agency Offices – Sacramento
| September 13, 2022ZGF Architects was tasked to design the California Health and Human Services Agency offices in Sacramento, California.
Serving as the new home of the California Health and Human Services Agency and two of its departments, the Clifford L. Allenby Building reimagines the government office as a modern hybrid workplace, emphasizes employee health and wellness, and sets new benchmarks for energy and water conservation. From façade to finishes, everything in the 11-story building is designed to provide employees with a healthy workplace that creates a new standard for future state buildings.
The Clifford L. Allenby Building is sited prominently near the Capitol Park, reinforcing the building’s connection to the heart of the region while providing access to green space, transit, and bike paths. In other words, users have plenty of choice in how they work, relax, and get around. An open and flowing ground floor and exterior public plaza entices passersby and occupants alike, with a public market hall, multipurpose meeting room, and double height formal lobby that connects visually to the second floor above.
ZGF Architects and Lionakis spent significant time collaborating with building users to design a space that reflects how they want to work while empowering them to have control over their environment. Designed to achieve Fitwel certification—a first for a California state-owned building—the Clifford L. Allenby Building boasts a number of strategies to promote a happy and healthy work environment for state employees. The design emphasizes daylight, indoor-outdoor connections, healthy food services, a variety of amenity spaces for gathering and collaborating, high indoor air quality, and red list-free interior materials. A fitness center and yoga studio encourage exercise onsite, along with ample bicycle parking and showers for commuters.
The office programing and interior design revolve around a “Mother Lode” concept where the north and south open office flex-wings come together to form an energized community hub at the heart of each floor. A mix of open workstations and inboard private offices encourage employees to work in new ways through highly flexible open floor plans that maximize daylight and views for all users. Nearby common areas such as conference rooms and collaboration spaces are consolidated within a centralized amenity-rich zone with dynamic circulation strategies, such as communicating stairs that create interdepartmental connections.
The interior palette uses finishes inspired by the project’s physical surroundings in Sacramento, known as the “City of Trees.” Various wood species – FSC-certified Ash, Walnut, and Oak – appear throughout the building as a celebration of the state’s diverse forests. Bronze and gold details make subtle references to Sacramento’s part in the California Gold Rush. Materials are purposefully lighter near the daylit perimeter and darker toward the building core to create two distinct zones: a brighter, more alert open-office environment, and a more relaxed, colorful, communal space in the heart of the building.
As the first new state office building constructed in Sacramento in nearly two decades, the Clifford L. Allenby Building ushers in a new era for state architecture that serves double duty to attract and retain the next generation of civil servants.
Design: ZGF Architects
Associate Architect: Lionakis
Contractor: Rudolph and Sletten
Photography: Connie Zhou
The post California Health and Human Services Agency Offices – Sacramento appeared first on Office Snapshots.

