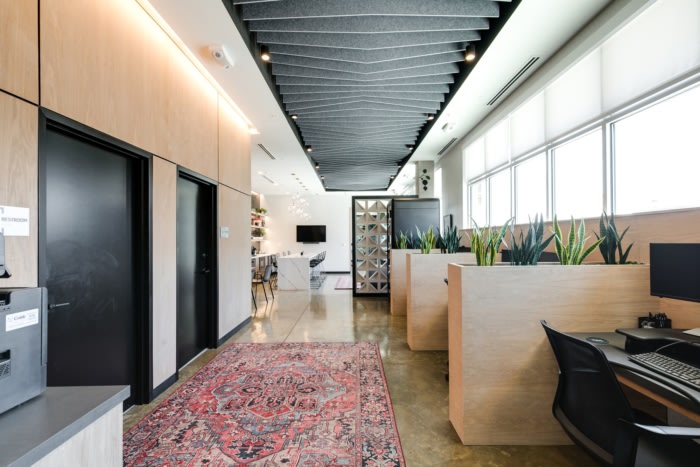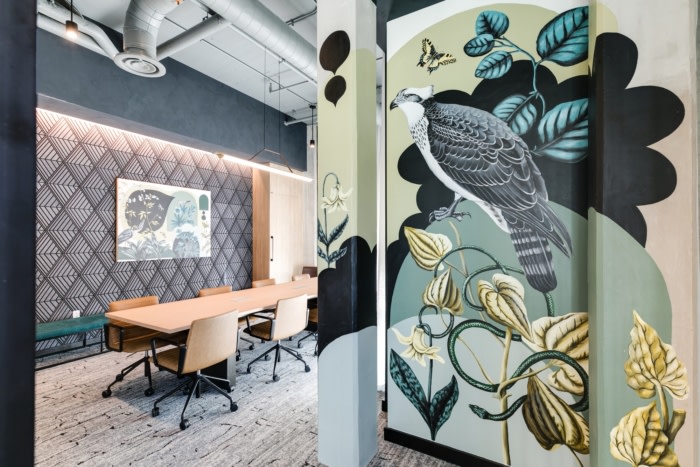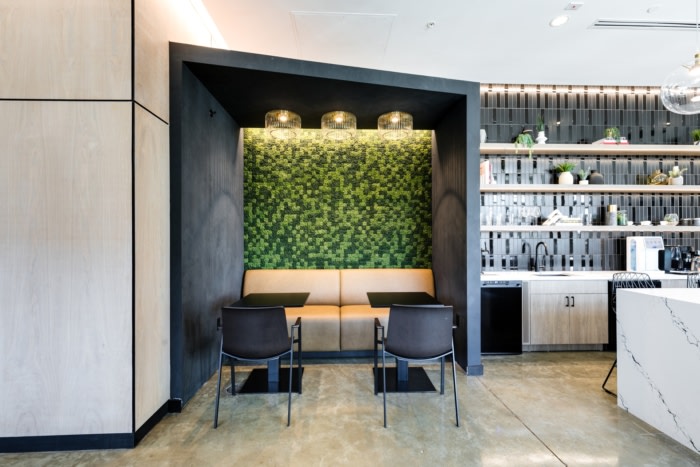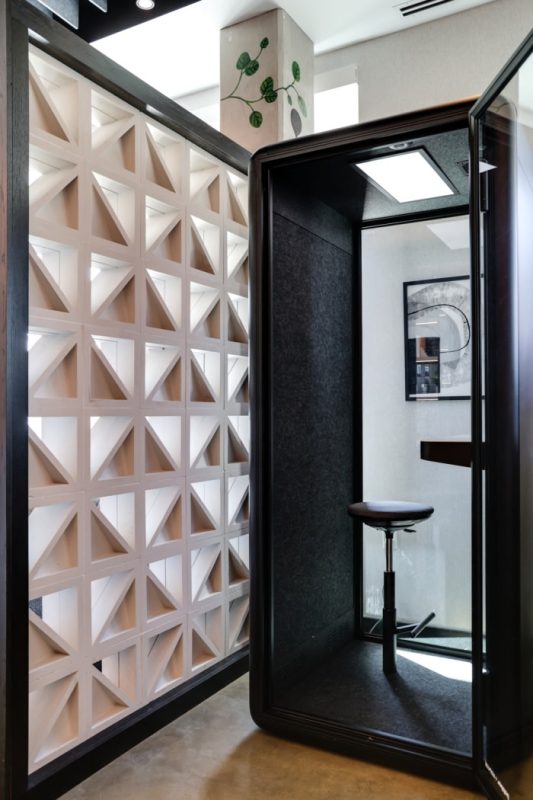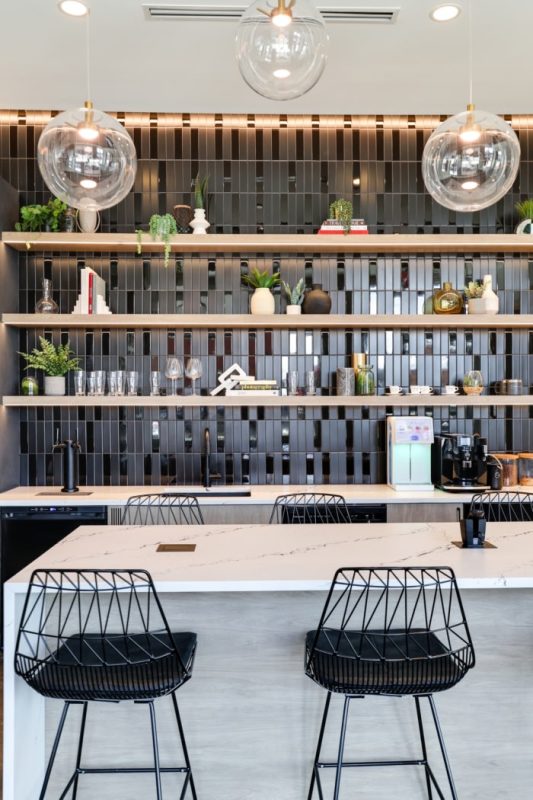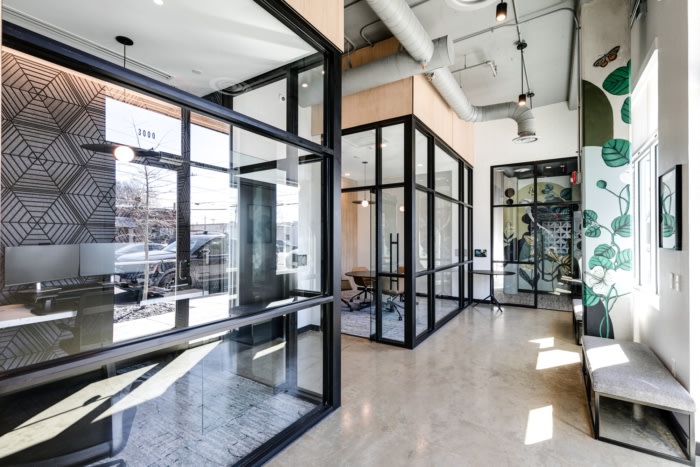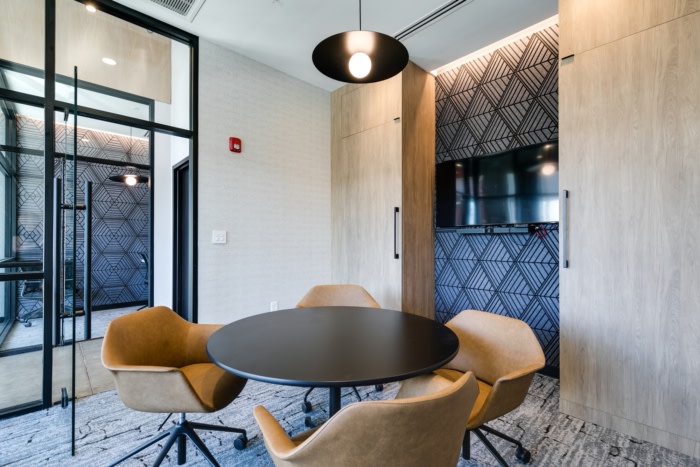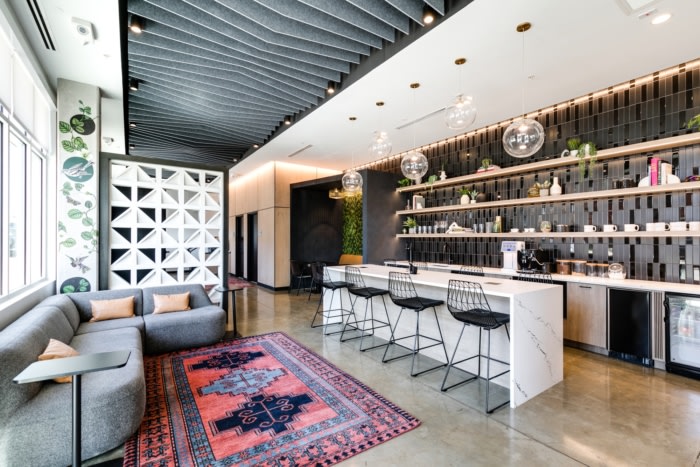
Capital Square Offices – Richmond
| April 25, 2023510 Architects designed a creative and dynamic space for the Capital Square office in Richmond, Virginia.
Building upon the newly activated Scott’s Addition node anchored by the Scott’s Collection Mixed Use Development, Capital Square sought to provide a flexible office for its development team and to support the efforts of their future work in the neighborhood. The project showcases how the slim 20ft deep shell space can be uniquely adapted into a high-quality commercial street frontage. This flexible office provides a formal conference room, two informal conference rooms, a podcast room, cafe-style workstations, an entertainment kitchenette workstation, informal semi-private desks, and a phone booth – all within 1,700sf. Various unique products were used to turn the small concrete shell into a soft and acoustically acceptable office while maintaining an energetic boutique space.
Design: 510 Architects
Contractor: Urbancore Construction
Photography: Mindie Ballard
The post Capital Square Offices – Richmond appeared first on Office Snapshots.

