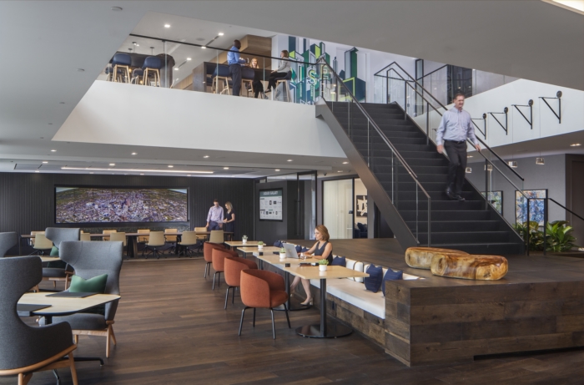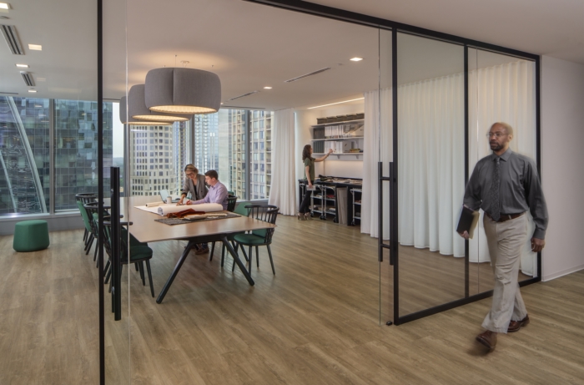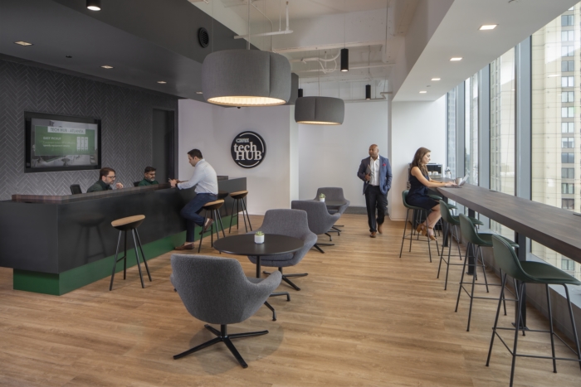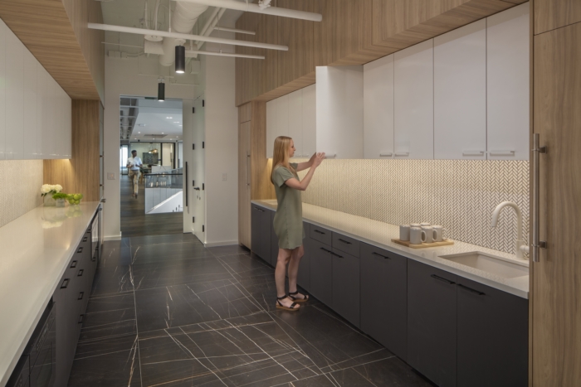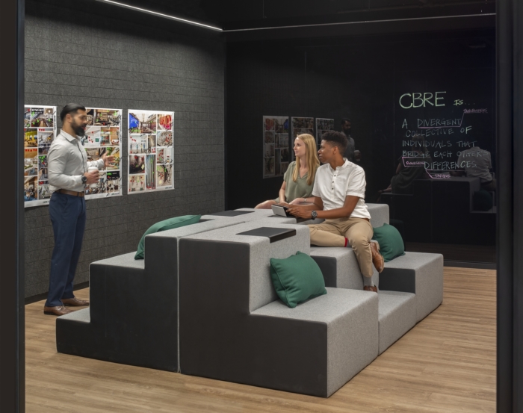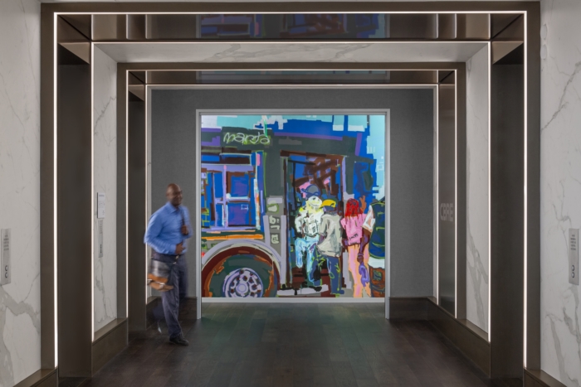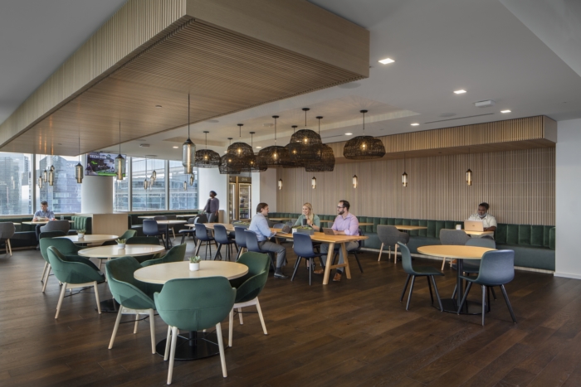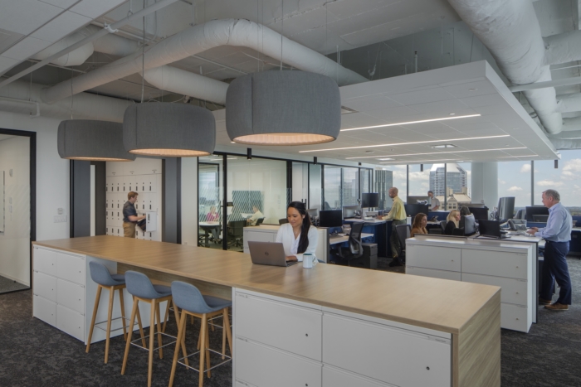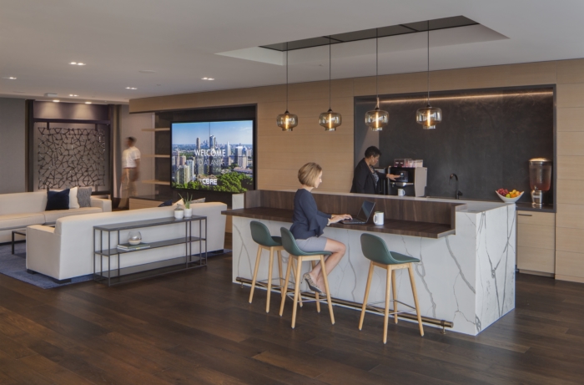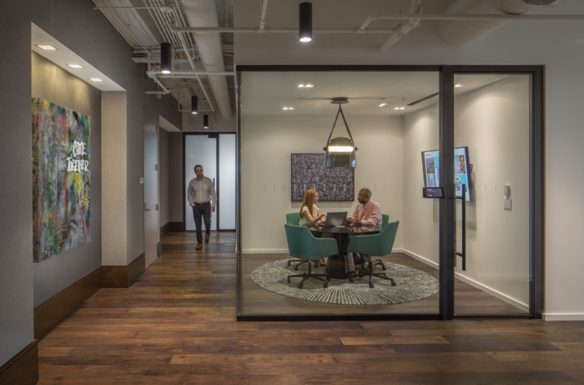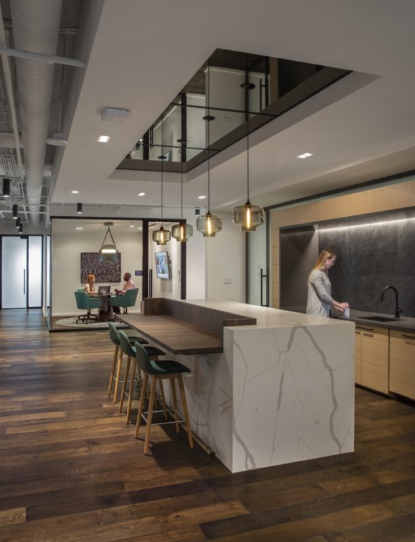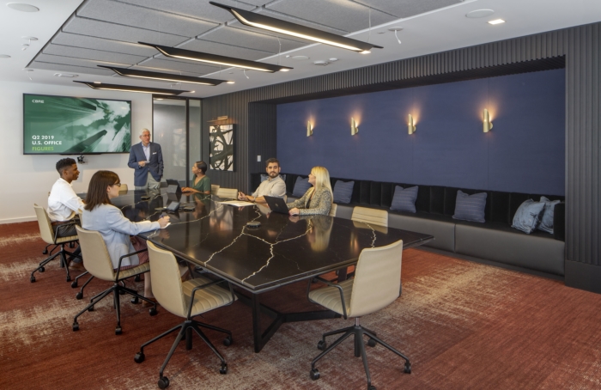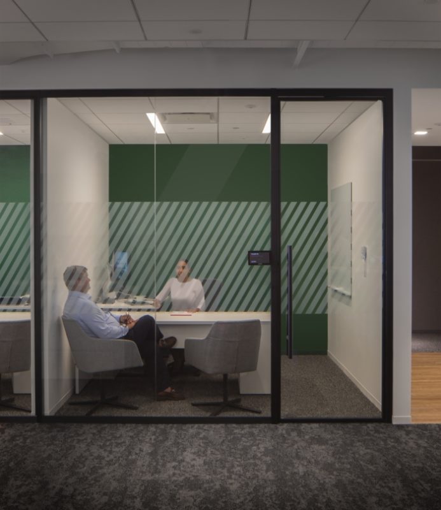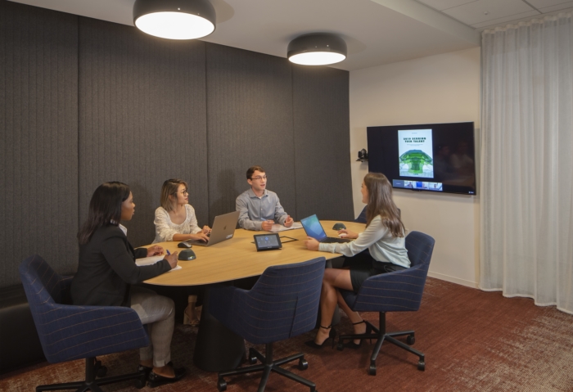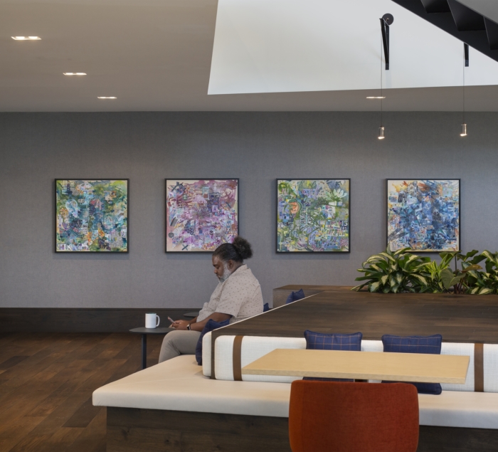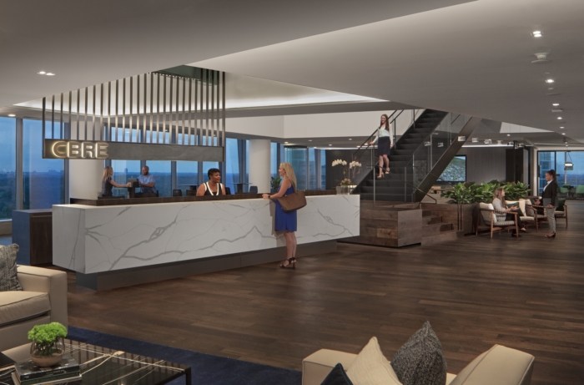
CBRE Offices – Atlanta
| January 11, 2021CBRE Design was responsible for the creative design of CBRE‘s communal and open offices located in Atlanta, Georgia.
We were asked to create a space in which an executive could sit next to a new employee on one day and conduct a high-level meeting the next. The idea of space was treated as a commodity that is shared and experienced by all employees while simultaneously celebrating employee diversity and brand identity.
Programmatically, we were asked to accommodate 540 seats and 43 departments. Our program included a 4,500-SF concierge area (known as the Heart) and a 3,000-SF employee communal space (known as the Rise), required to support free address working, dining, meetings, and concierge services. Our client also requested a Tech Hub, including “genius bar” environment with a service desk, lounge, coffee bar, work room, and access to the distribution facility.
With an emphasis on wellbeing, social connectivity, and seamless technology, our team’s greatest opportunity was to design a space that was inspiring, encouraged dialogue between its diverse population, and strategized the efficiency of free address working. Our design needed to encourage the physical, emotional, and intuitive connection between employees, such that, their best work was inevitable.
Our concept explored the sentient connection to place making, treating the 97,000-SF space as a microcosm of the Atlanta urban experience. We collected our client’s photos of their favorite places in the city and analyzed them as inspiration for our aesthetic. Examples include terracotta rugs reminiscent of Georgia clay, excavated walls revealing stone textures mimicking quarries, lush greens evoking Georgia pine, and soft ivories nodding to the magnolia bloom.
We celebrated our paths through the space by exhibiting large-scale employee photography and hiring local artists for 30’ wall expanses. Edges were strategized as a sequence of transparent, solid, and excavated planes. Transparent edges were used in communal interaction areas, solid in private areas, and excavated in public-facing spaces. Departments became districts, designed to accommodate needs for their inhabitants. Each district has its own set of focus rooms, huddle rooms, OFADs (office for a day), hydration bar, copy area, lockers, and conference room.
Our final design solution provides a balance of high performing workspace with a sense of hospitality that is uniquely Atlanta. As a free address work environment, we capitalized on what would typically be considered residual spaces and transformed them into productive work environments capable of generating revenue.
Programmatic adjacencies provide employees with activity-based work environment, equipped with areas for acoustic privacy, communal meeting, private storage, focused work, and streamlined technology. These neighborhoods are all connected with pathways like those experienced in the urban environment, with murals, textures, and specialty light fixtures.
Wellness is promoted throughout the office with Fitwell signage, healthy food options, a communal stair, recycling, and wellness rooms. The senses are stimulated with music throughout the public areas, textured focal points, dramatic art, beverage stations, and interactive media.
By creating landmark destinations like the Heart, Rise, and Tech Hub, the design fosters interaction between employees from different departments, backgrounds, and experiences. These spaces are strategically located in the best real estate in the office and as such, are shared by all. By combining familiar places, urban theories, and strategic place making, the design in many regards, is a return to the human experience.
Design: CBRE Design
Photography: Creative Sources
The post CBRE Offices – Atlanta appeared first on Office Snapshots.

