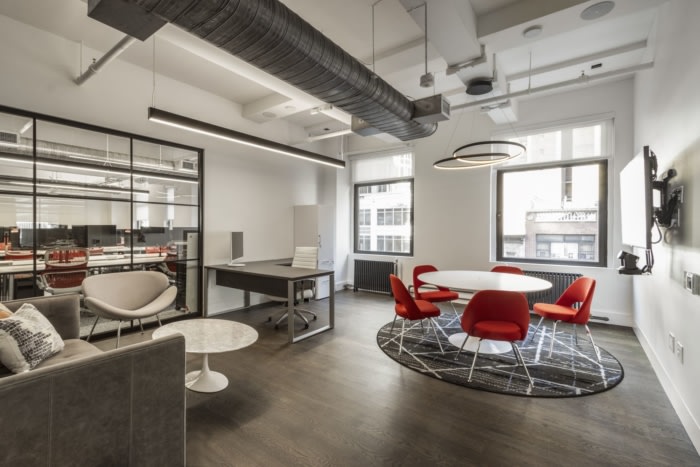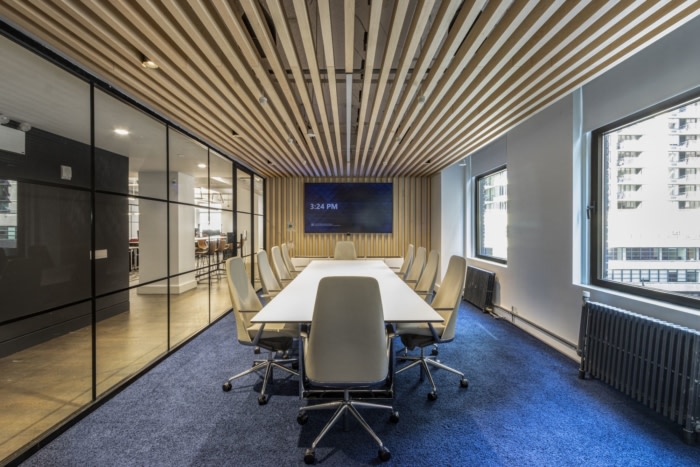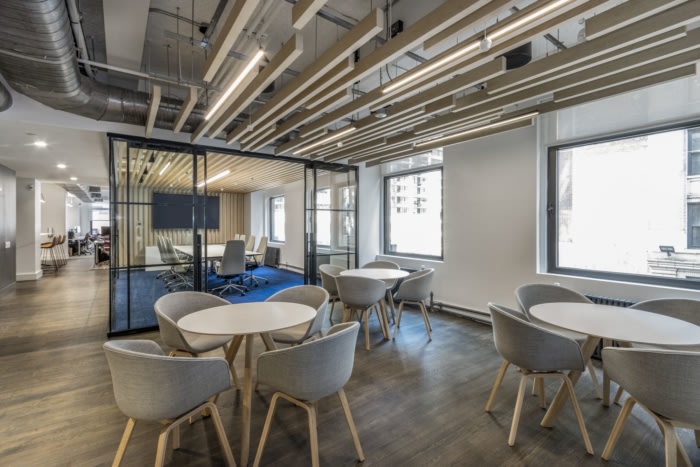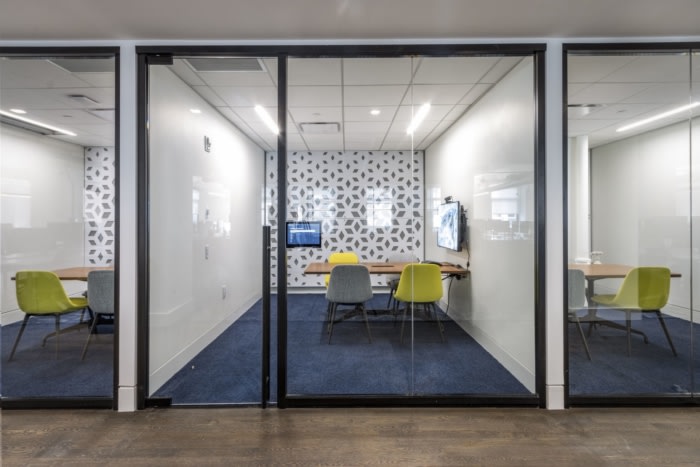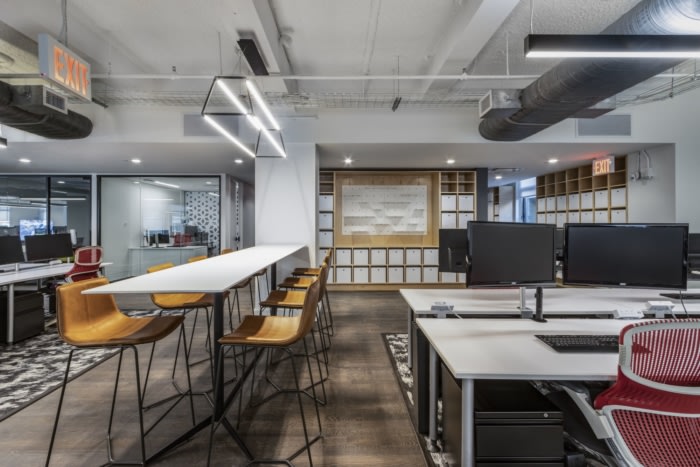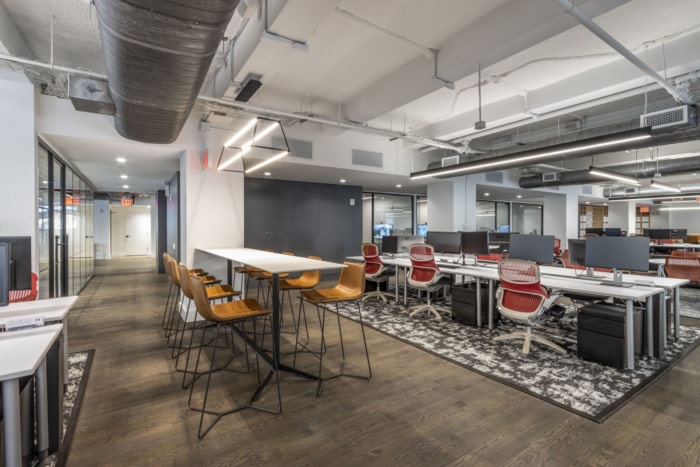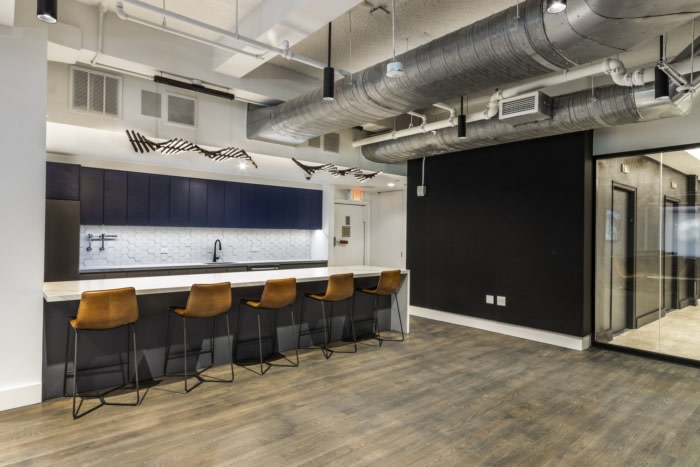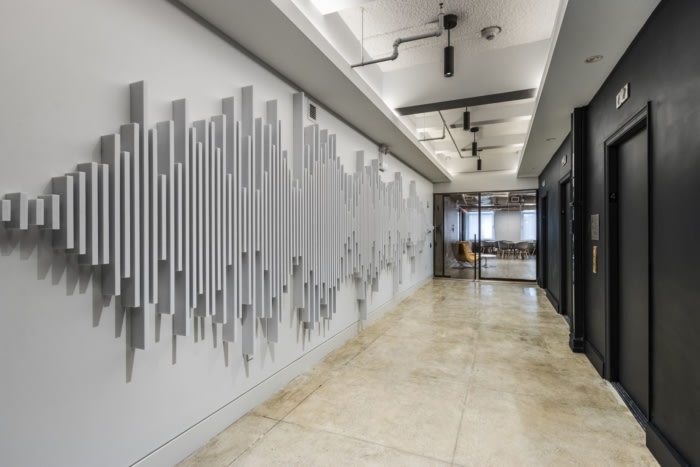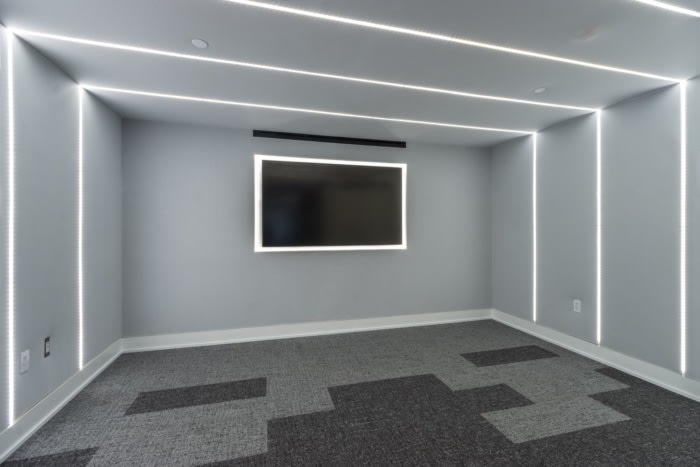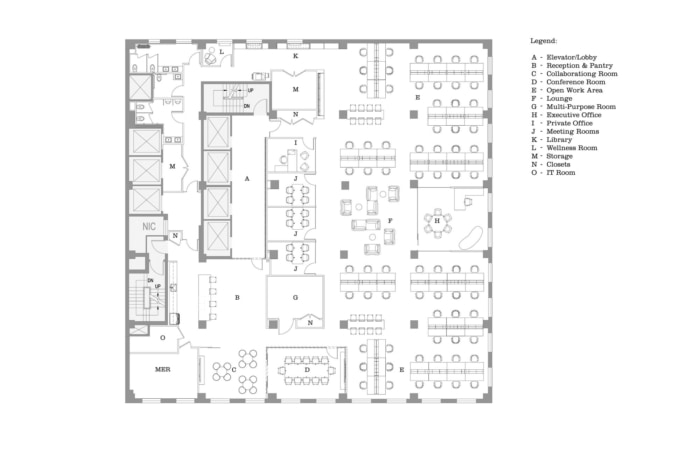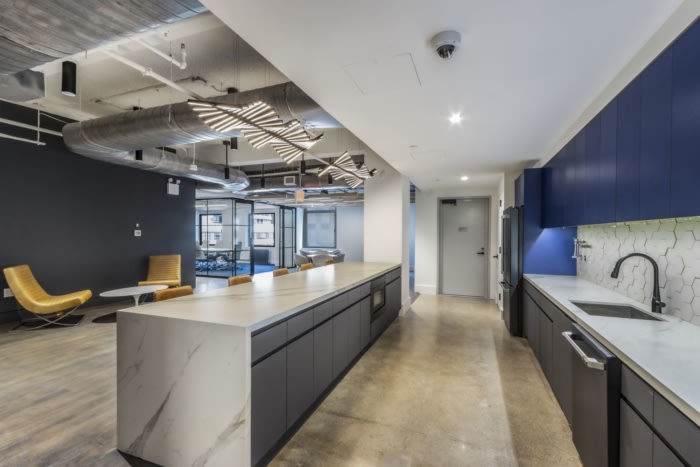
Cerami & Associates Offices – New York City
| July 7, 2021Sydness Architects realized the collaborative offices of acoustic and technology consultants, Cerami & Associates, located in New York City, New York.
Cerami & Associates occupies a full floor in a mid-town Manhattan office building. With an approximate staff of 100, the requirements for their space included sound testing chambers and a virtual reality room in addition to conference spaces and private offices. The general open plan allows plenty of collaboration and communication between associates while at their workstations or in the generous café-pantry area. Lounge areas were placed throughout the plan to encourage work between team members while also allowing them the chance to individually work from a variety of different areas.
Unique to this design, was a request to use subtle branding and the desire to utilize the workspace as a living showroom, showcasing acoustic materials and control methods throughout the space. Included in the resolution of these is the design of an acoustically generated graphic and relief-like wall treatments to identify with the company’s heritage. Color was used throughout the space to distinguish programmatic elements that vary between disciplines. Various wall, door, and floor treatments along with sound masking systems were also specified as part of the acoustic showcase.
Design: Sydness Architects
Photography: Jon Nissenbaum
The post Cerami & Associates Offices – New York City appeared first on Office Snapshots.

