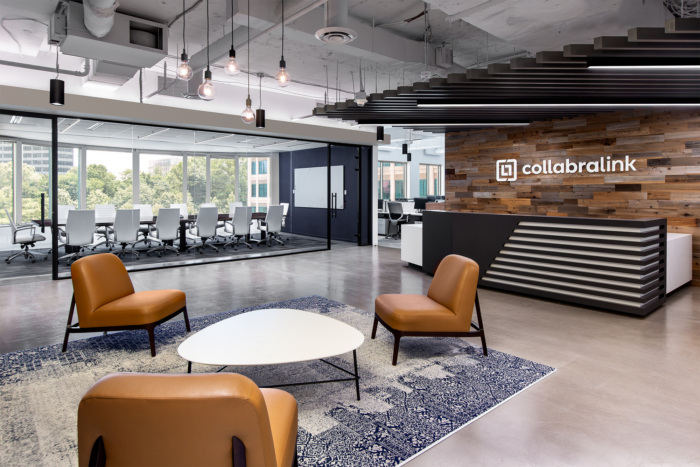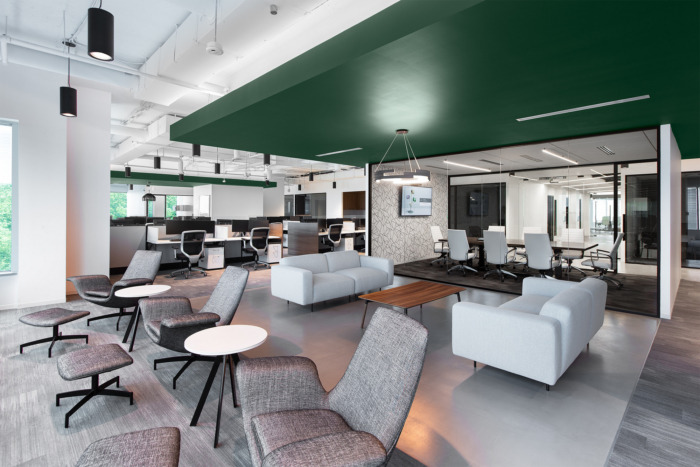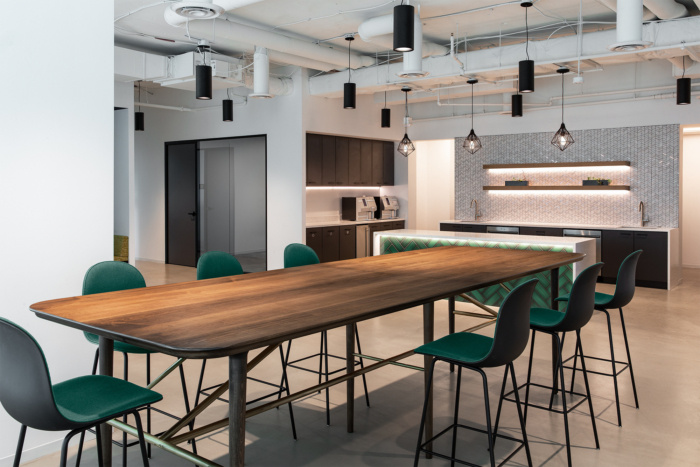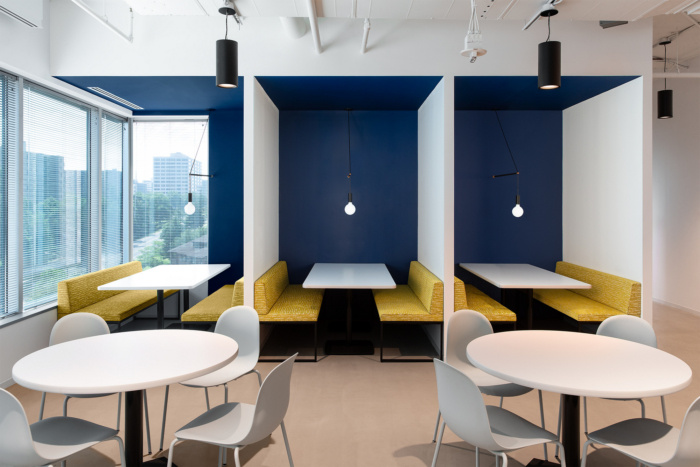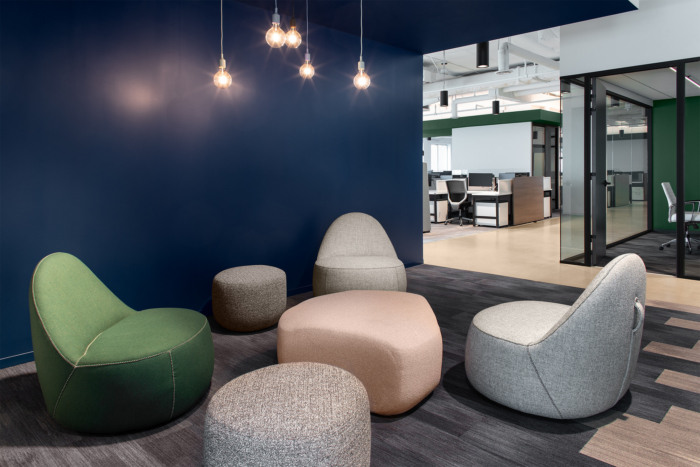CollabraLink Offices – McLean
| August 26, 2020FORM Architects designed the offices for CollabraLink, a technology consultancy, located in McLean, Virginia.
Familial and supportive, CollabraLink’s new space echoes a tight knit company culture that is rooted in collaboration.
From the moment you step into the floor’s elevator lobby, dark wooden ceiling slats lead you to the reception, cohesively tying the two areas together as a single element. As you move through the space, it feels bright and airy. Daylight floods over a material palette that balances rich colors and geometric shapes against soft fabrics and rounded furniture and pendant lights. Natural materials, including the wooden feature wall behind the reception desk, soften the polished concrete floor and create a sense of calmness and comfort throughout the space.
The design utilizes an open work environment that complements the company’s agile workstyle. To address privacy concerns, nooks and comfortable break-away areas defined by varying ceiling heights, are peppered throughout the floor plan. Workstations are grouped together to promote unity, while acoustic dividers give staff a degree of visual and audio privacy.
A multi-purpose pantry acts as the central hub in CollabraLink’s office, drawing people in throughout the day. Lighting plays a special roll in this area, highlighting unique tilework on the backsplash and island. A variety of seating options, as well as clear, defined pathways, create an approachable atmosphere inviting staff to step away from their desk to share a laugh, an idea, or the next family-style meal.
Design: FORM Architects
Photography: Chris Spielmann
The post CollabraLink Offices – McLean appeared first on Office Snapshots.

