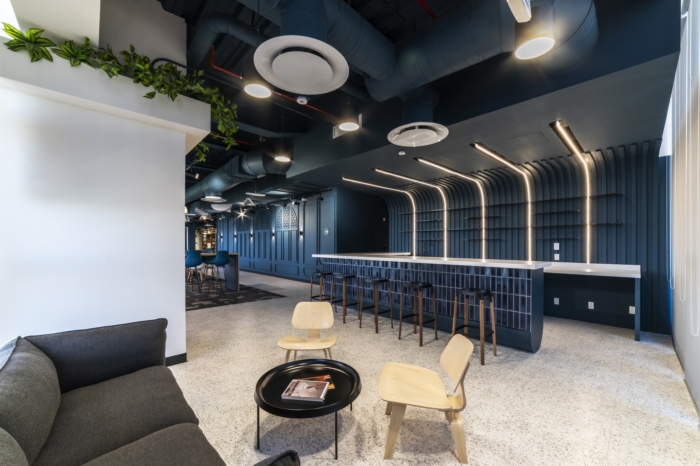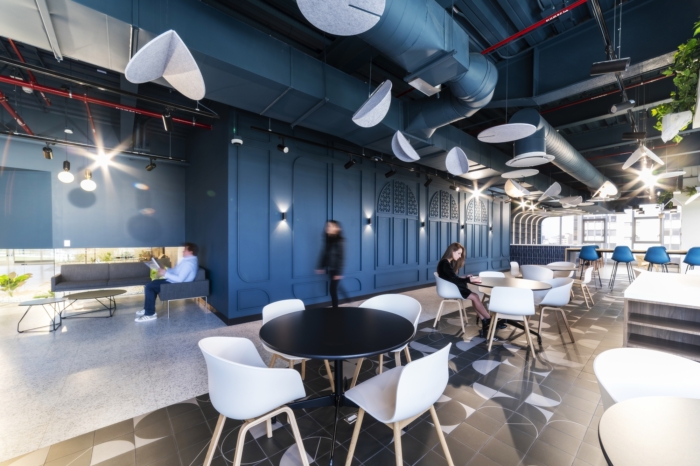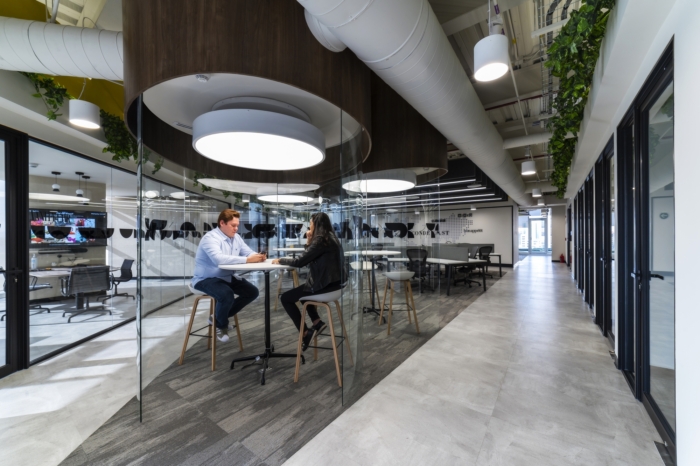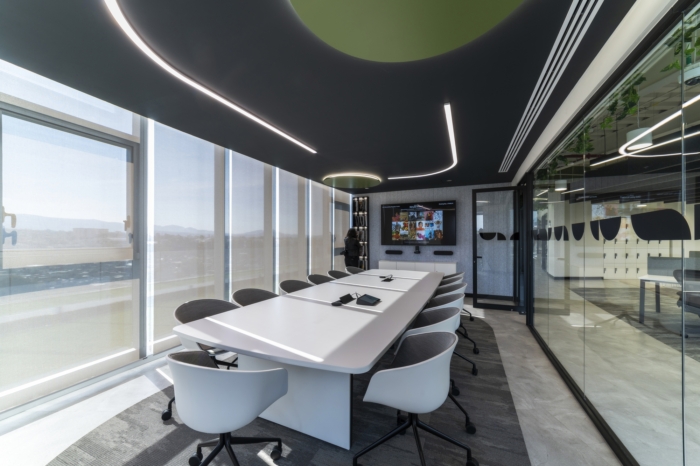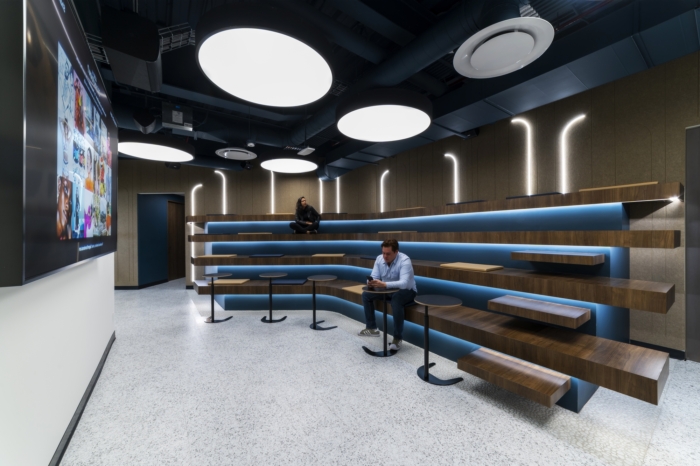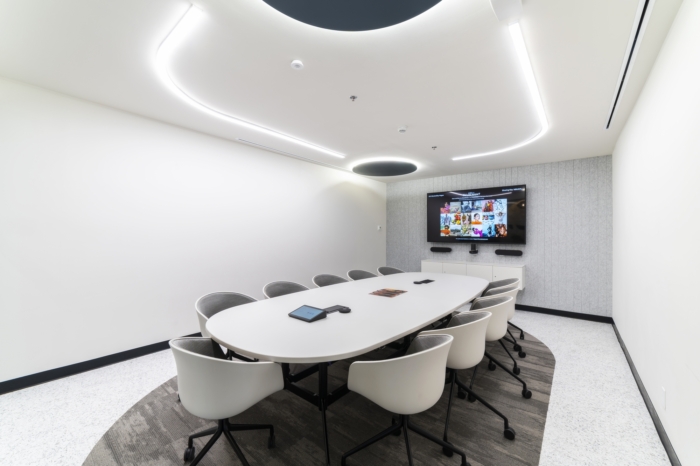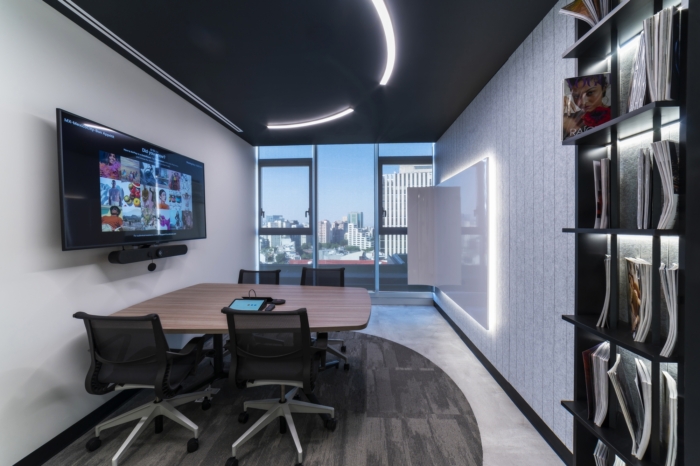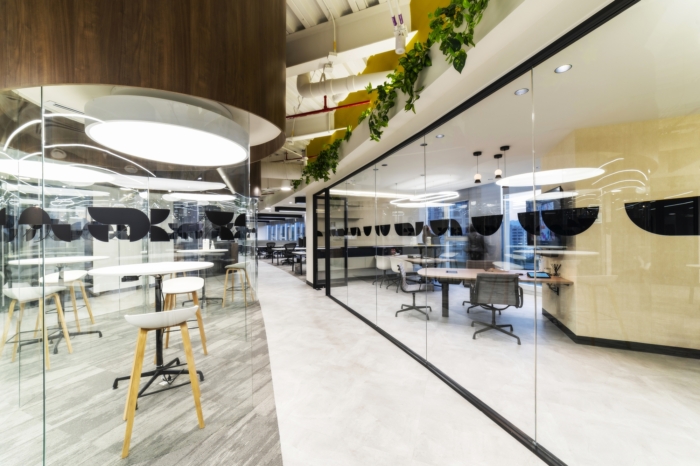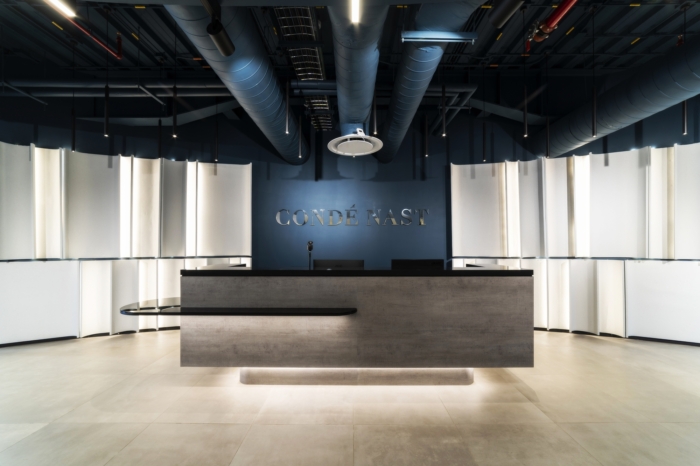
Condé Nast Offices – Mexico City
| June 20, 2023Oxígeno Arquitectura utilized a warm blue color throughout the Condé Nast offices in Mexico City, Mexico.
Our client’s editorial publications are internationally recognized for their various titles and for being an icon in the fashion, architecture, lifestyle, and wellness worlds, always seeking to create and promote innovative, exclusive, passionate, authentic, and influential experiences. These values and experiences were the starting point for the design of their new offices.
Time has also played an important role in the brand’s evolution, successfully transforming society’s lifestyle through its publications and titles over the years. Condé Nast has managed to constantly change and adapt to challenges and even create new trends that emerge each day. All of this served as crucial inspiration for the design of the space.
The entire project is driven by a sinuous design achieved through oval shapes and playing with circles and their sections. This element holds great relevance in the design: like a clock, the flow within the floor plan is cyclical, and the circle sections represent the phases of the day.
With a surface area of 1,845 m2, the assigned architectural floor plan for the project allowed us to take advantage of its shape and divide it into 3 general zones that reflect the concept of temporality: sunset to the north, morning to the northwest, and night to the southeast.
In the morning zone, we proposed a cheerful color palette with green tones and neutral accents in beige, salmon, browns, and black highlights, creating a serene atmosphere for spaces with long working hours. Through simple textures and a focus on curved and soft forms, we achieved a visually pleasing and visually restful design to keep the user calm and enhance their concentration. This area includes open areas, meeting rooms, phone booths, collaborative spaces, and brainstorming areas.
For the sunset zone, a warmer palette with ochre, orange, and yellow tones can be identified, replicating a warm sunset where, in many cases, great ideas take shape, especially for creative teams. Wood and stone textures transport the user to a pleasant walk, keeping them in an optimal mood for generating ideas. This constant inspiration can be found in concentration spaces, wellness areas, and individual work booths.
Finally, in the night zone, blue and black tones predominate, sketching a space for socializing and social events that are organically seen during a night out with friends and/or clients. Lighting plays an important role in this area, as it creates the perfect ambiance for social interaction. Smooth, glossy, and refined textures are relevant in the design of this space, making it suitable for business meetings, events, and new project launches. These public and social spaces are exemplified by the reception area, waiting area, a spacious work café with a bar, multipurpose modular rooms, and a studio for digital content creation.
This concept resulted in the creation of inspiring and refreshing spaces through vegetation, colors, and textures that emulate the sensations we experience daily outdoors. Oxígeno Arquitectura has successfully understood the client’s needs, resulting in a successful project where users can enjoy new working, collaboration, and socializing experiences, always in constant change and adaptation, just like our client.
Design: Oxígeno Arquitectura
Design Team: Génesis Aymes Espíndola, Tania Vázquez Sosa, Diego Meza Monterrubio, Leonardo Arturo Delgado Prieto, Yuri Rodríguez Pérez, Marco Díaz Conde, Nestor Hernandez, Alfonso Ruiz, Javier Hernandez, Miguel Salas, Oliver Olvera, Kenia Torres
Contractor: atxk Interior Construction
Photography: Víctor Castro
The post Condé Nast Offices – Mexico City appeared first on Office Snapshots.

