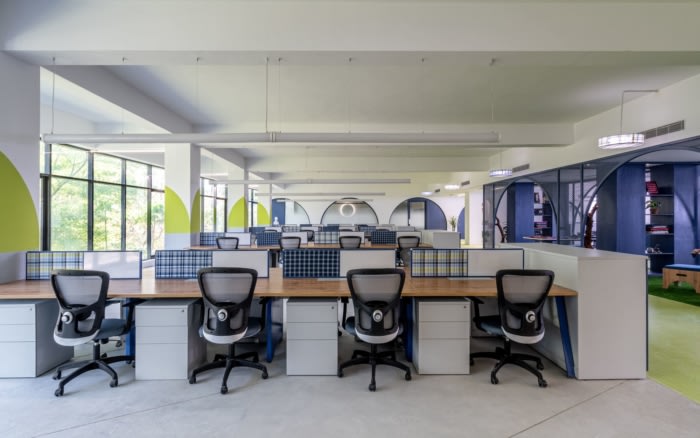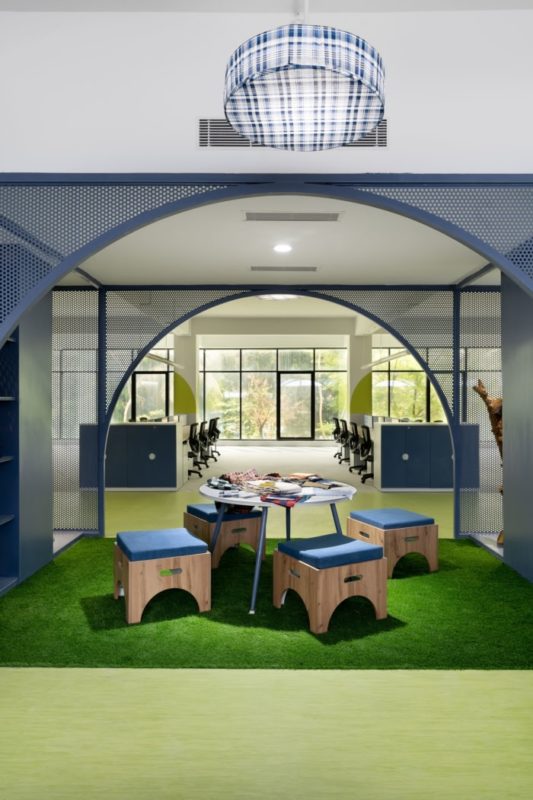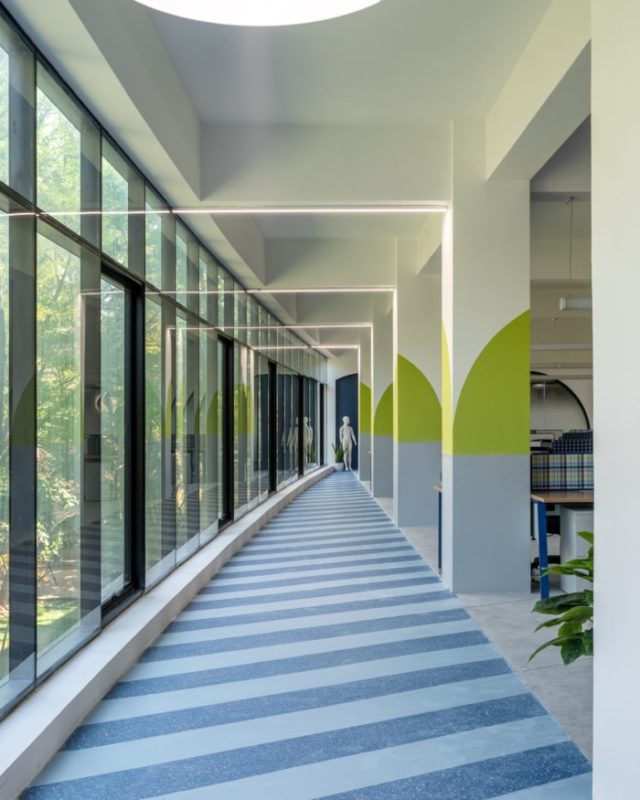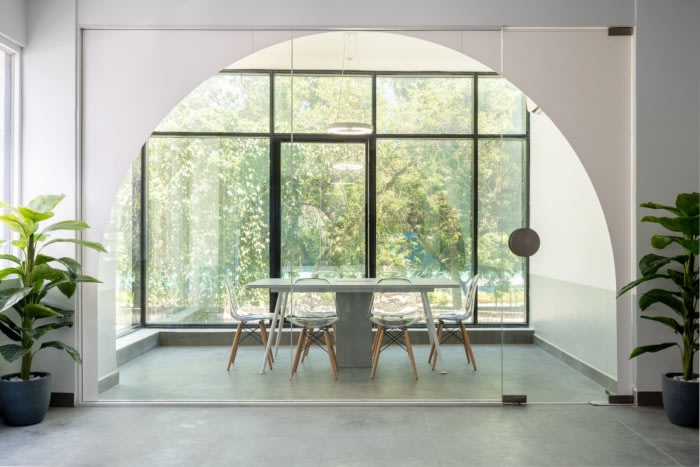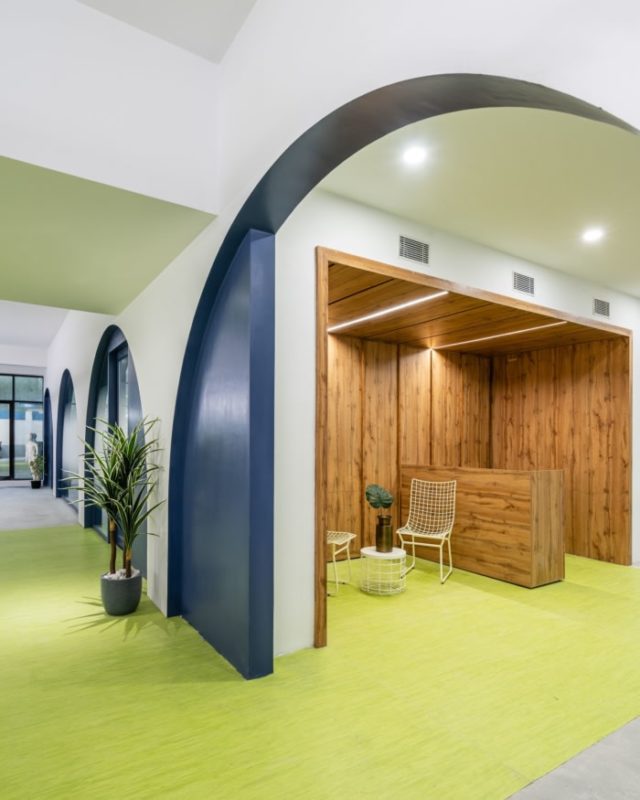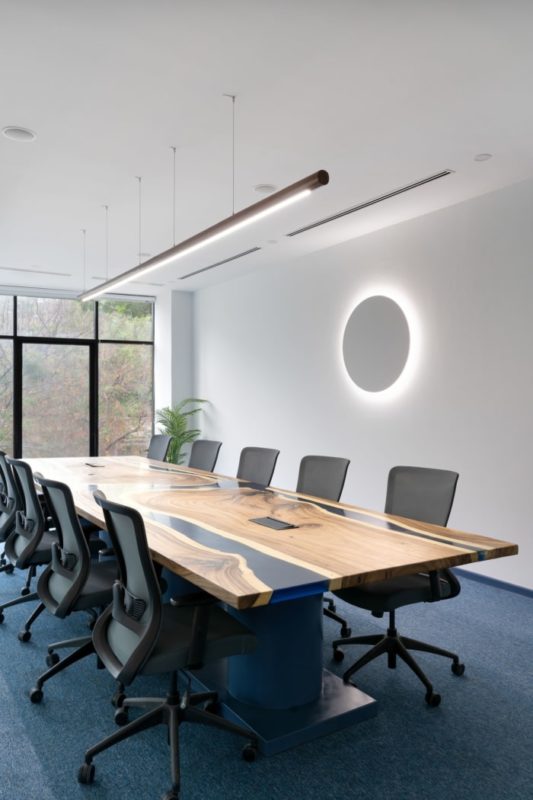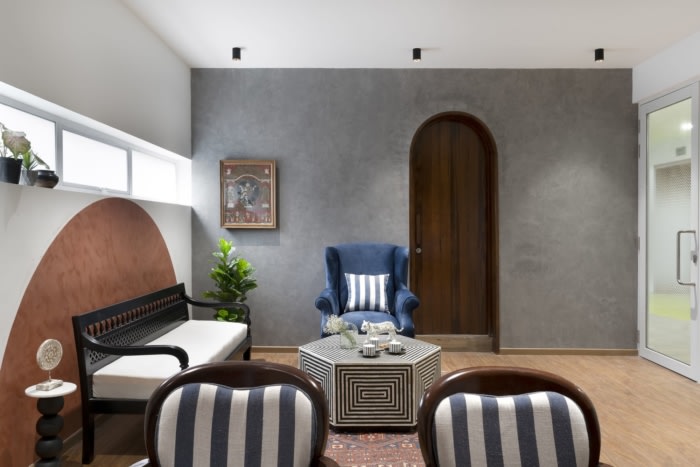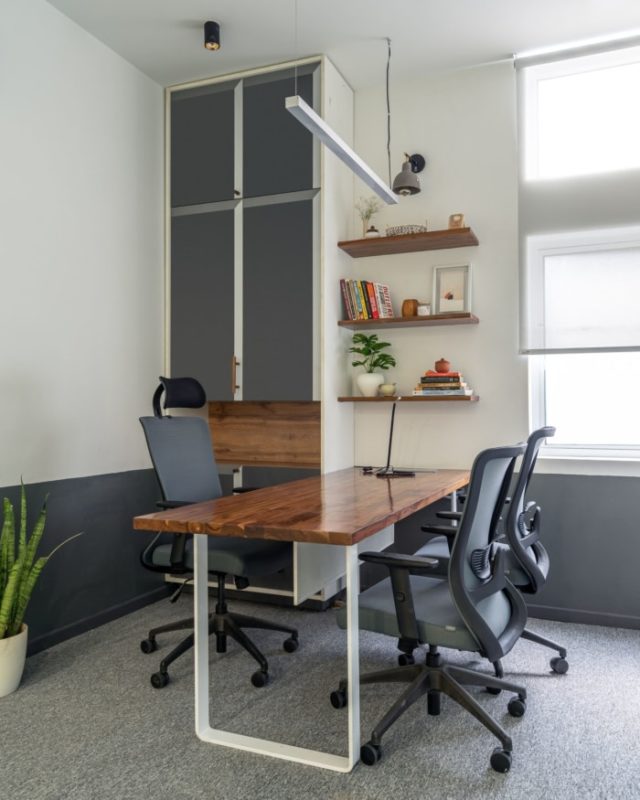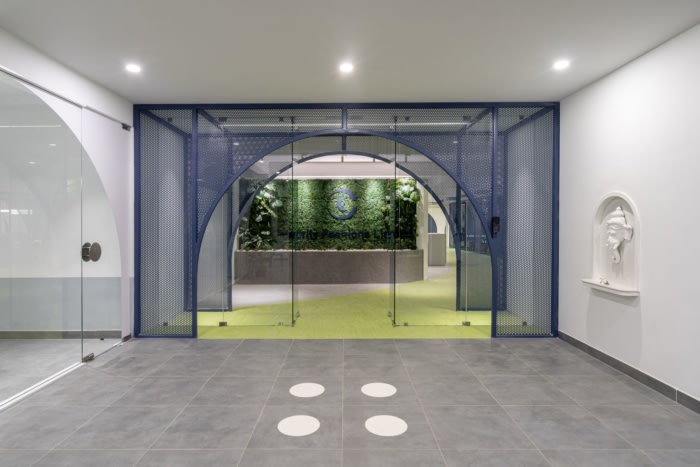
Confidential Apparel Company Offices – Chennai
| June 8, 2022Empatio Architecture designed the offices for a confidential apparel company with collaborative spaces and use of the natural architectural elements for their location in Chennai, India.
Context & Challenges
A 10,700 square-foot corporate office headquarters for a renowned 2nd generation apparel manufacturing company in Chennai, housed within a 30-year-old linear building with its longer axis of about 100 ft along east-west and shorter axis along north-south. The structural glazing covering the entire eastern façade acts as the primary source of natural light while the western wall shares a wall with the company’s warehouse.Concept & Design
The idea was to create an exciting office space with a lively welcoming theme that meets the company’s energy and inspires its staff and customers with a fresh look. In addition to these, we wanted the space to reflect the company’s sustainable values and culture.The first step was to create a programme flow that co-ordinated well with each other yet maintained necessary boundaries, resulting in a private zone for the executives, an open & interactive space for the staff and a lobby space for vendor meetings.
The vendor meeting rooms at the entrance are airy, open spaces with light furniture & uninterrupted views to the garden below. The entrance is marked by a bold perforated metal archway donned in the company’s home blue colour creating a brand statement that inspires and welcomes its customers and employees.
The Workspace
A vertical garden wall, with company name, welcomes the visitors upon entry. The workspace takes advantage of the natural ceiling height to attain an open, spacious feel and receives ample day light. The eastern glass façade is fitted with a second layer of UV glass and an air gap in between to provide insulation thereby reducing the AC load and power consumption. The western wall is opened up at the top to bring in indirect natural lighting. Focus on sustainability is applied from macro to micro scale, with elements like table-tops made of reclaimed wood and accent lights, pin-up boards & workstation pinups furnished with left-over fabric from the company itself. The latter of which elucidates a deeper connection between the staff and the company making the project, in its entirety, more personal and closer to heart.The collaborative spaces made with perforated steel matching that of the main entrance maintains visual connectivity without breaking the openness of the space. The polished grunge-pattern cement flooring and raw wood grain texture on the furniture contrasts against the elements of vibrant green used throughout the design, subconsciously triggering a sense of excitement. The abundance of green elements and greenery spread throughout the space blends with the natural landscape outside, integrating it – an embodiment of the concept of embracing new exciting ideas while the shades of blue in the space represents commitment and bond between the staff and the company.
Circular elements used in all scales from large arch ways and wall panelling to small handles, perforation patterns, light fixtures and stickering patterns, were an intentional addition creating a sense of softness through geometry and breaks away from the monotony of straight lines.
The pantry area extends as an effective discussion area for fewer people, for quick conversations over coffee.
Design: Empatio Architecture
Contractor: Vibhastructure
Photography: Yashraj Jain, Gautham Krishna
The post Confidential Apparel Company Offices – Chennai appeared first on Office Snapshots.

