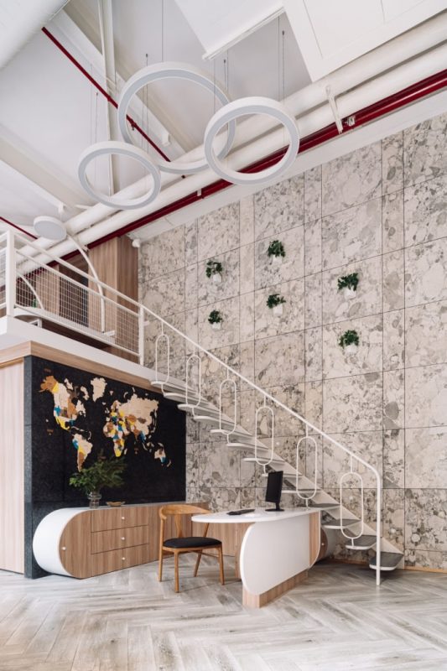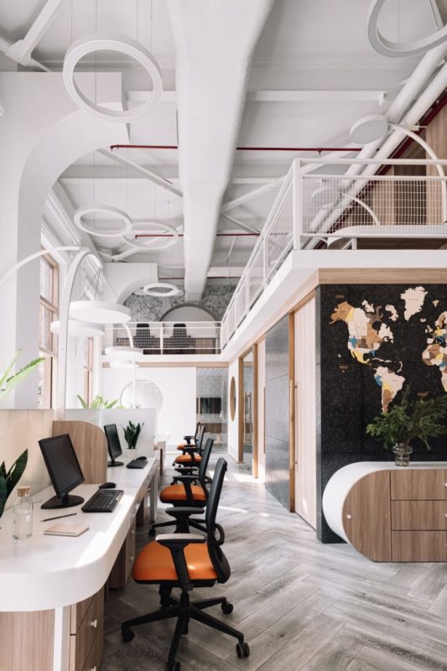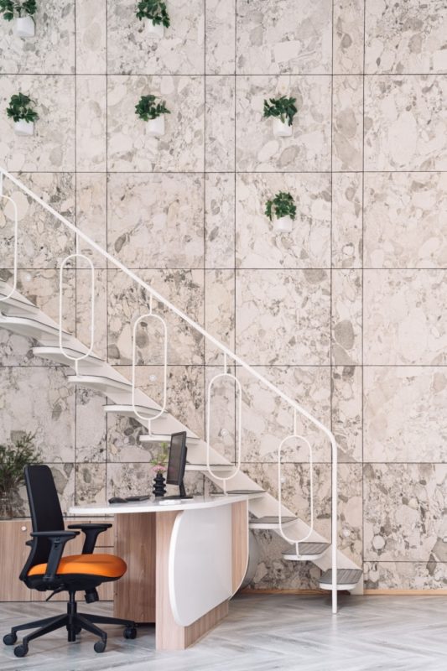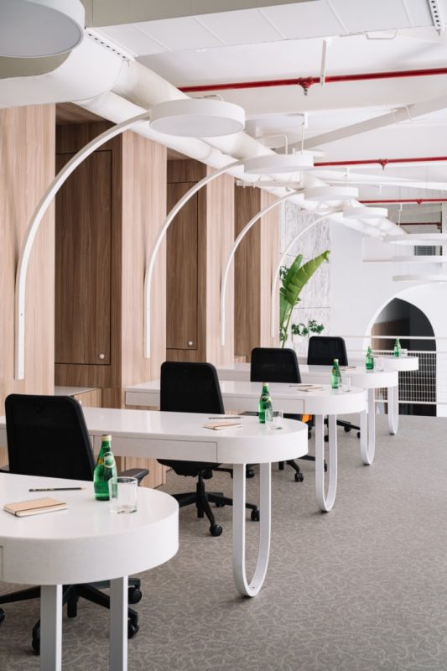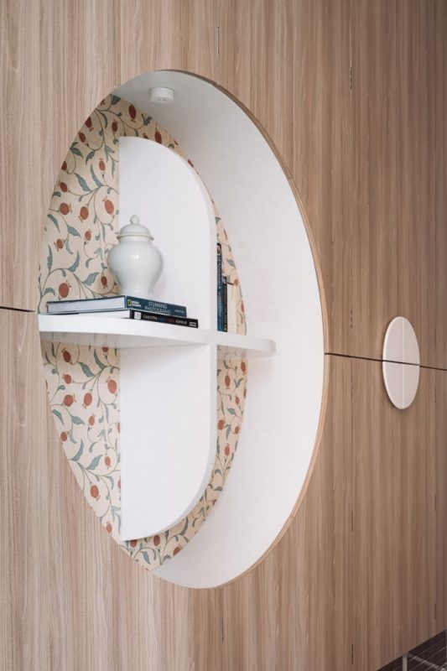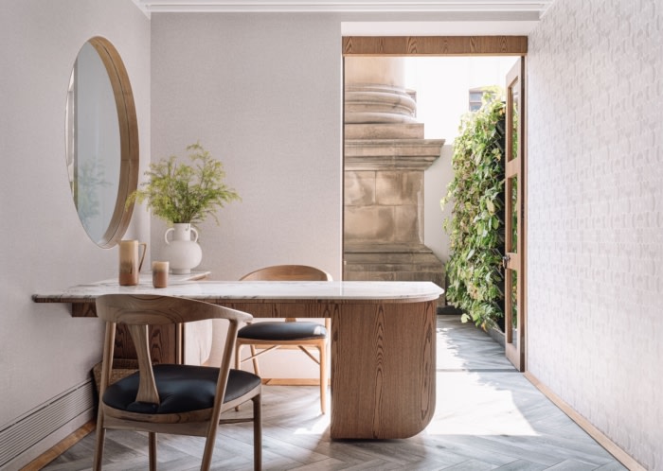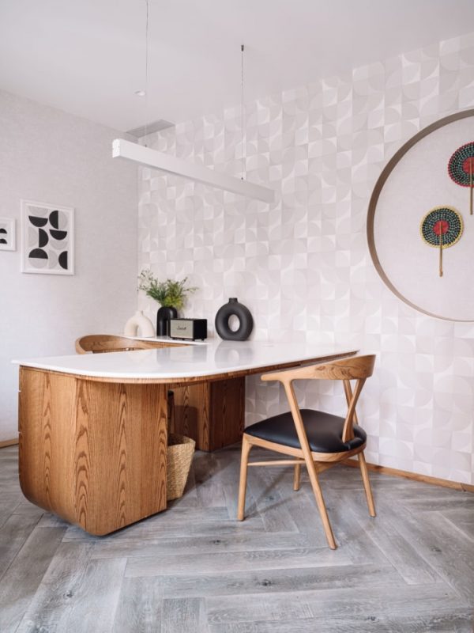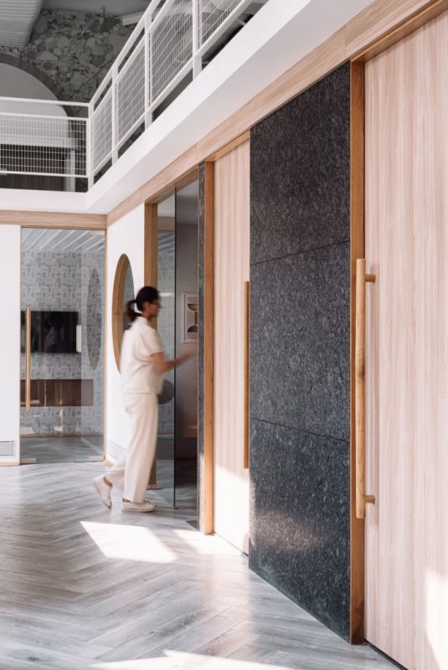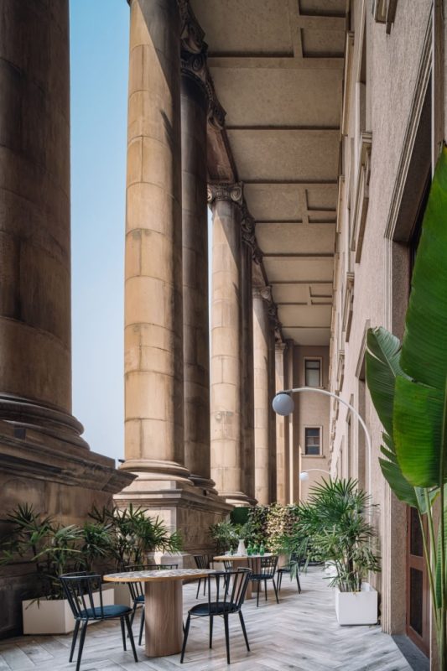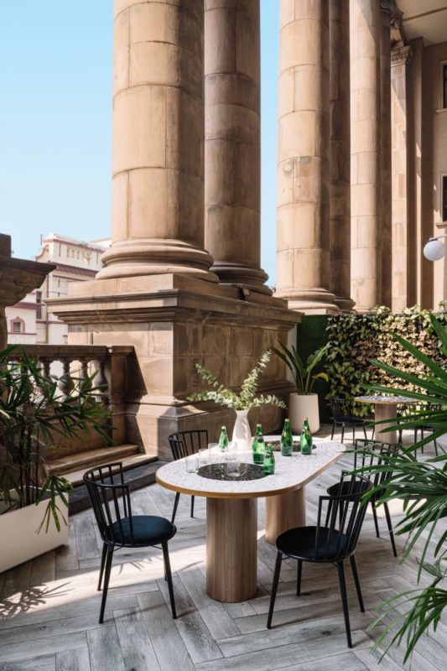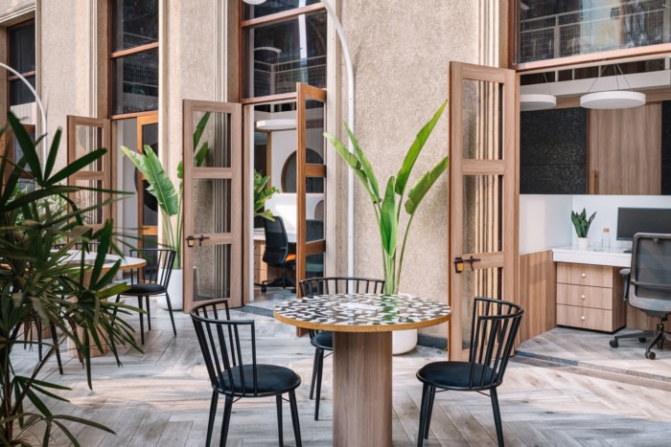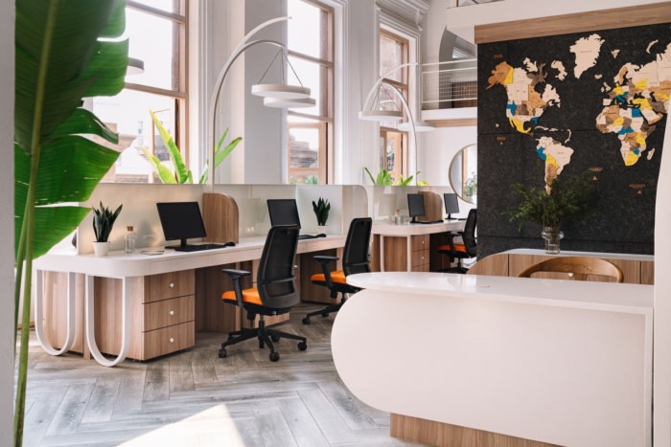
Confidential Client Offices – Kolkata
| September 29, 2022Spaces & Design designed a welcoming and inspiring space for a confidential client’s office in Kolkata, India.
Formerly known as the Mackinnon Mackenzie building, the structure was converted into a commercial complex and is now known as Diamond Heritage. The office harnesses the advantage of luxurious heights and expansive spaces offered by the colonial structure.
Overlooking the Hooghly river and Howrah bridge, the building offers panoramic views of the surrounding vistas and provides visibility by the merit of its location on Strand road, a famous arterial road in Kolkata.
While the office has an area of 2200 sqft, it offers awe-inspiring heights of 20 ft on the premises and over 39 ft on the terrace. The office has a portal-like passage leading upto the entrance. Two distinct half arcs intersect at the entry where the passage meets the main reception area, offering an enchanting view of the double-height space.
The reception and the waiting area have a world map installation as the backdrop– complementing the Nordic-Scandinavian look of the space. As much as the office is suffused with Scandinavian design themes, it was also crucial to maintain the historical character of the space through sensitive treatment and seamless integration of design elements.
The colour scheme comprises light and milky white shades incorporated through textured materials. All the furniture is bespoke and the layout is curated such that the office does not look clumsy and one could get an unobstructed view of the double-height doors leading to the terrace.
All the workstations have integrated half arc lights which add to the characteristic theme of the space and offer a functional advantage. Hanging lights in a space having a 20 ft ceiling height would not be feasible, hence half arc lights were used which look aesthetically pleasing and offer well-lit workstations.
The ceiling was not tampered with and left exposed, painted in white. All the construction details and structural aspects of the heritage property were left intact, to maintain the original character of the space. Care was taken to meticulously implement the design as it is a structure with historical prominence.
The office consists of a lower floor and mezzanine along with a large terrace. As one enters, there is a reception and waiting area leading to the workstations and the manager’s cubicle in the central space. All the workstations overlook the terrace offering expansive views of the Hooghly river. Towards the left, under the mezzanine, there is the associate’s chamber along with a pantry and toilet. The director’s chamber is located on the far end and opens up to the terrace.
A staircase leads up to the mezzanine floor which also consists of bespoke work stations with integrated half arc lights. The terrace with its picturesque views and colossal height becomes the highlight of the office, offering a space to hold informal meetings and relax after a long day’s work.
While designing an office space in a heritage building requires a sensitive outlook to retain its original character, it also allows utilizing the architectural merits that the structure offers. The Half Arc office is a representative of the ways through which a historic property can be adapted to function as a modern workspace.
Design: Spaces & Design
Photography: Ishita Sitwala | The Fishy Project
The post Confidential Client Offices – Kolkata appeared first on Office Snapshots.

