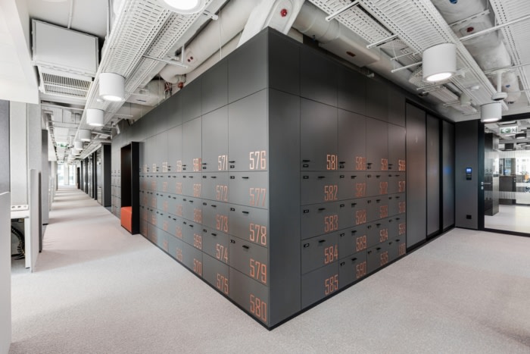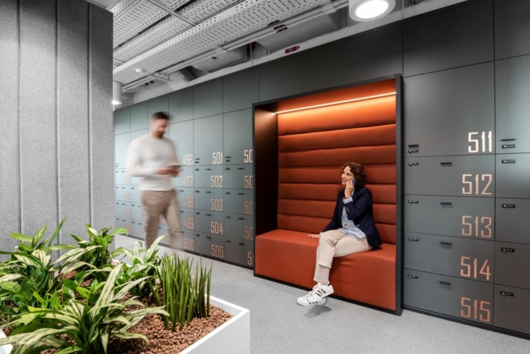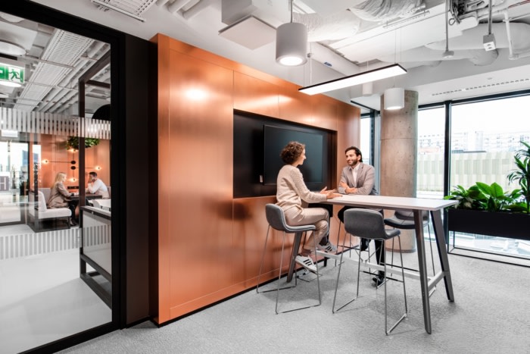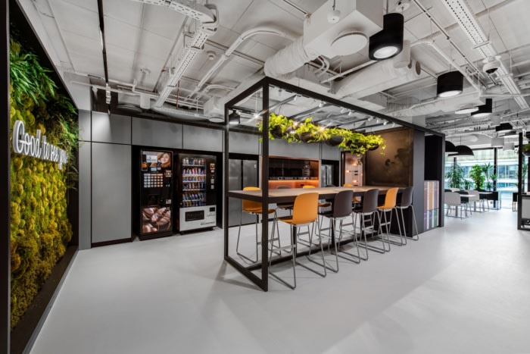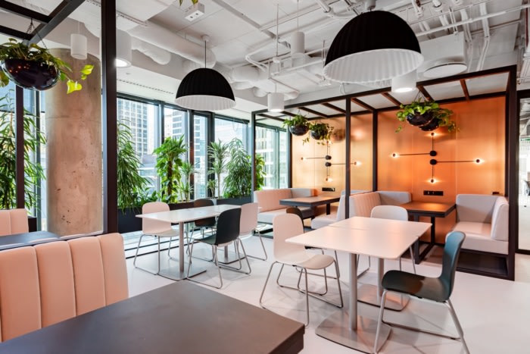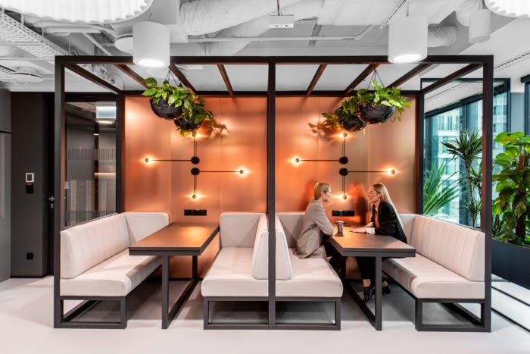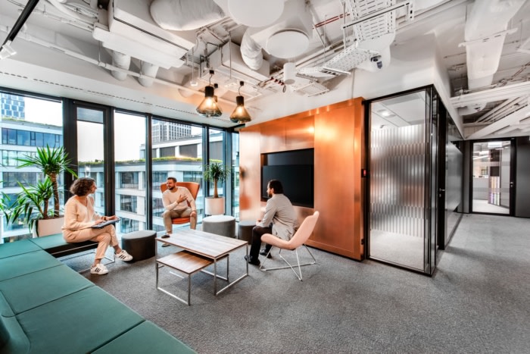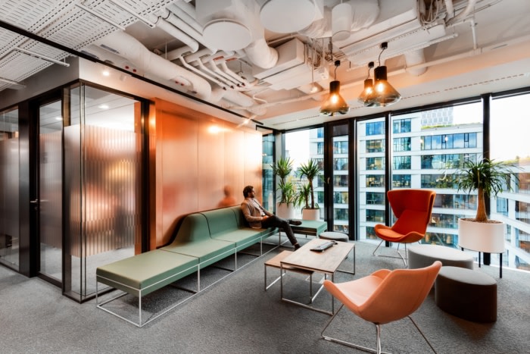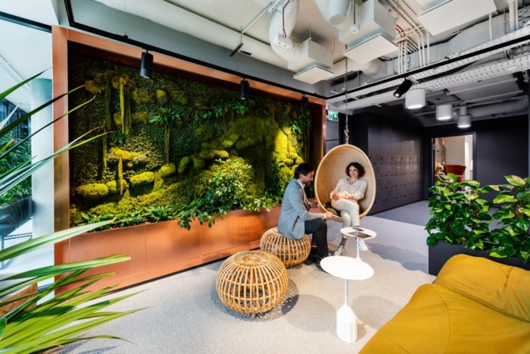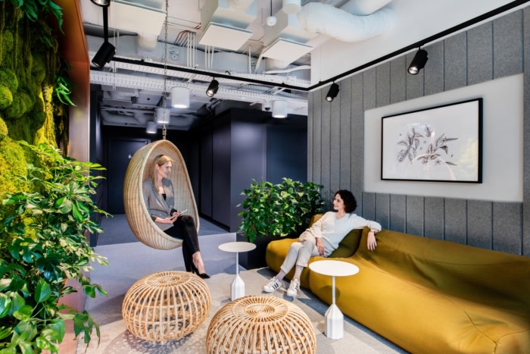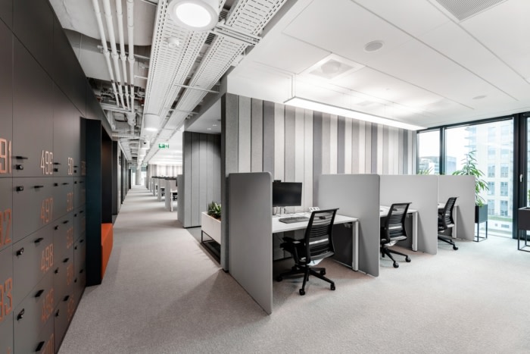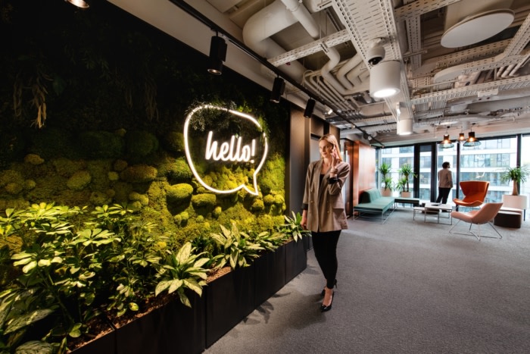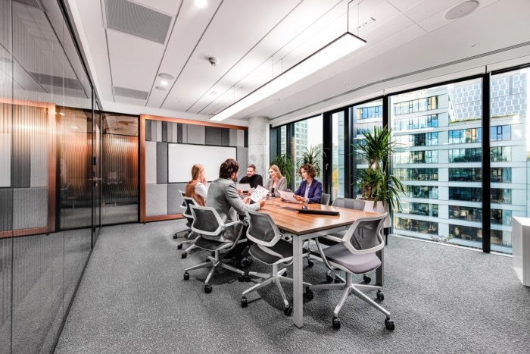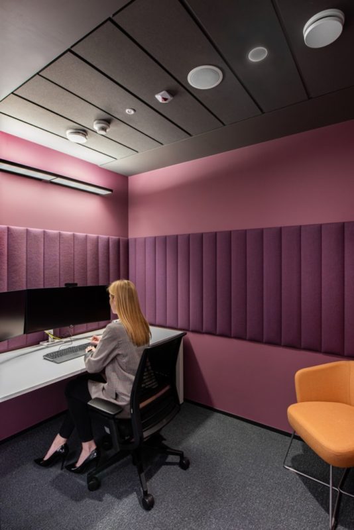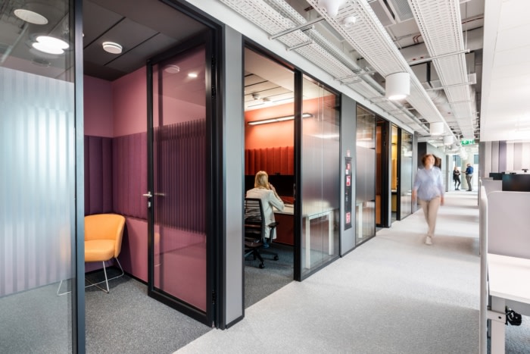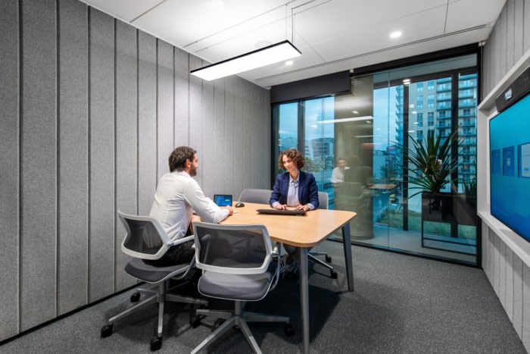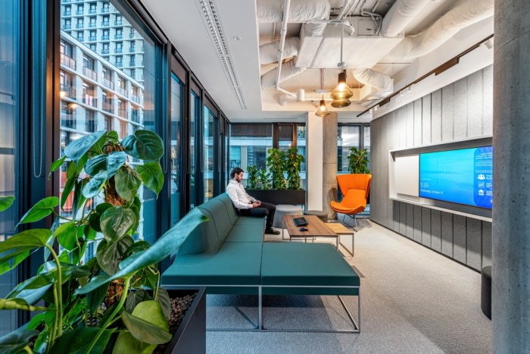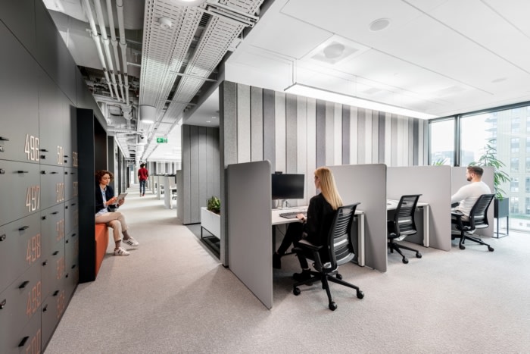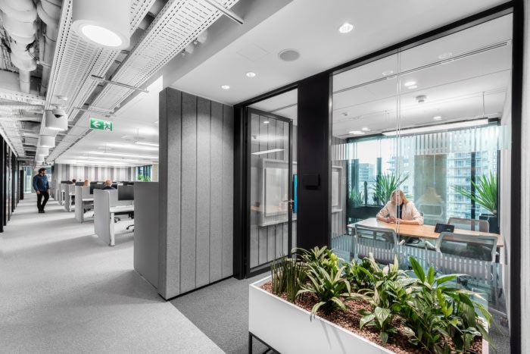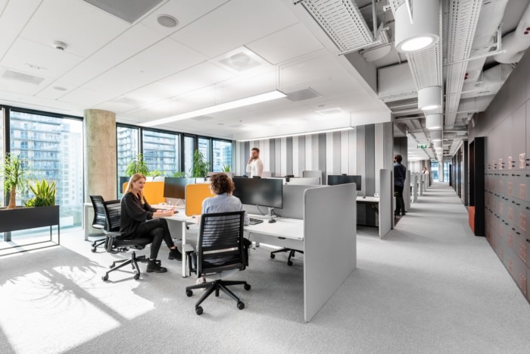
Confidential Client Offices – Warsaw
| December 6, 2021Broadway Malyan drew design inspiration from the surrounding area to complete a confidential client’s offices in Warsaw, Poland.
The primary areas of inspiration come from three components – the colour palette characteristic to the area, a variety of textures and patterns and rhythmical industrial forms. The design intent was not to take any of these elements directly but rather seek modern re-interpretation and playful dialogue with the past.
Colours used in the project are based on industrial metals (bronze, copper, gold) coupled with dark monochromatic structures and semi-translucent glazing. The palette creates a cosy, yet sophisticated ambience and a background to introduce biophillic design elements.
Referring to brewery kettles, solid partitions positioned perpendicularly to the façade are finished in copper panels to introduce warm-coloured tones and reinterpret industrial themes. These boxes have different functions built into them depending on location, like AV equipment, whiteboards or personal lockers. Copper panels are impregnated to prevent from staining and darkening.
The main entrance leads to a common welcome area which also provides access to main meeting rooms. The arrangement of space benefits from great views outside to create a bright and welcoming experience. A large moss wall, combined with natural planting and neon light acts as the first eye-catching element.
Open-space areas feature a calming, toned-down material palette with warm yellow colour accents. The partitions perpendicular to the façade are clad in light-grey felt panels to improve acoustic quality – both within these rooms and in the open-space around them. Two other walls are fully glazed to maintain views outside and benefit from natural light.
Semi-enclosed huddle zones allow for varied furniture selection and flexibility, too provide different seating choices for each type of space, to create diversity within the floor and encourage mobility.
Open collaboration zones are located within the open plan but are separated from the workspaces to balance easy access with noise control. Whiteboards, pin-walls, magnetic boards and AV equipment are planned to further improve functionality and encourage ad-hoc interactions.
Enclosed focus rooms are located in groups of four rooms on each side of the floorplan. Depending on size they feature one or two seats and a desk to allow both individual work and 1-on-1 meetings.
Pantry rooms act also as a welcome area and similarly to the other main entrance, feature a large green wall. A common table where people can gather for a quick coffee break eases social interactions. The dining area is lit with natural light and provides direct views to the outside. Suited for lunch breaks, it features smaller tables and diner-style seating.
Refresh Zones, as required in the project brief, are located next to the Pantry. Each zone features a green wall, large plants and soft, lounge seating. The space is not fully enclosed although high planting is introduced to improve the feeling of privacy and to provide a relaxing atmosphere.
Design: Broadway Malyan
Photography: Jakub Obarek
The post Confidential Client Offices – Warsaw appeared first on Office Snapshots.

