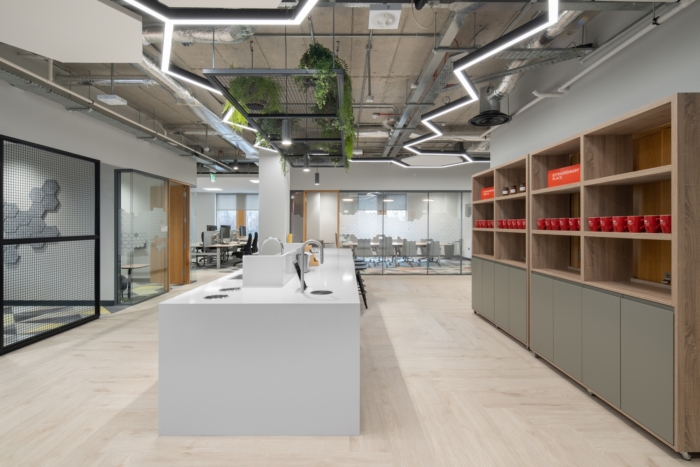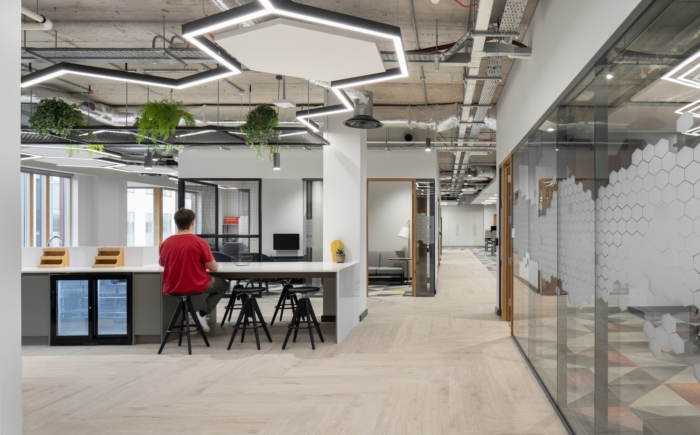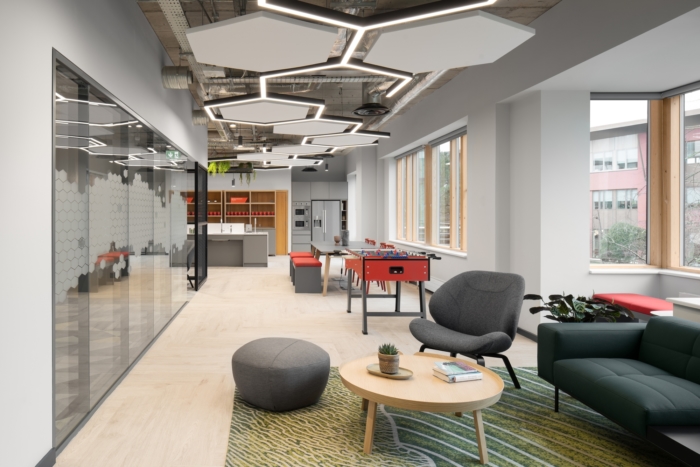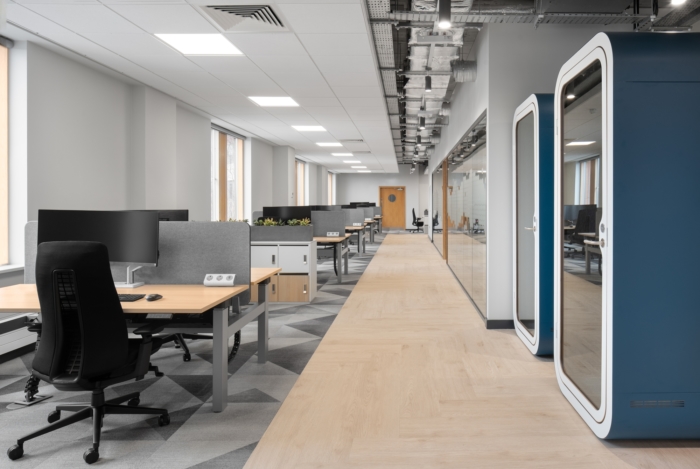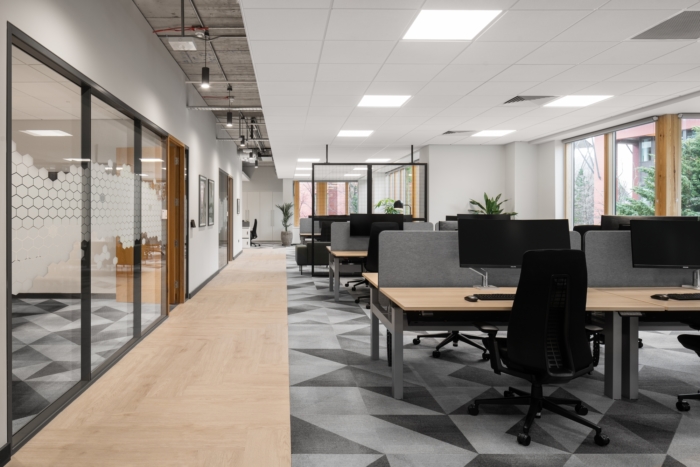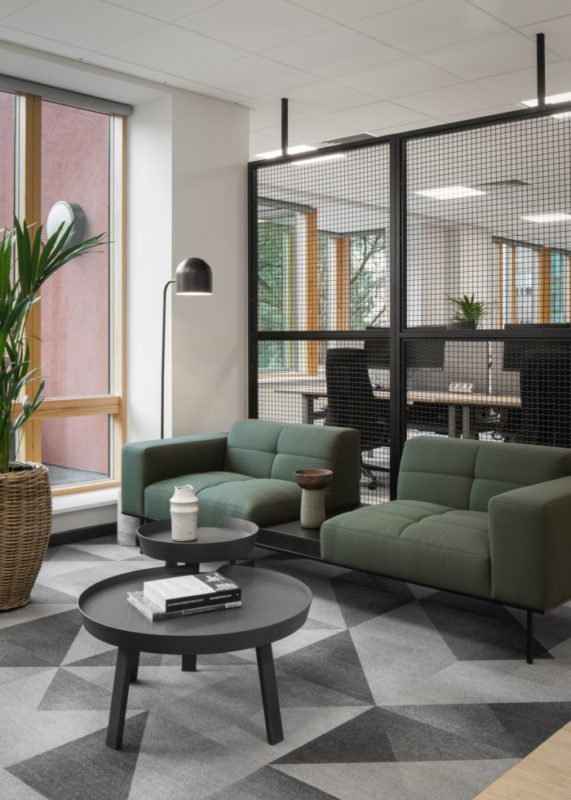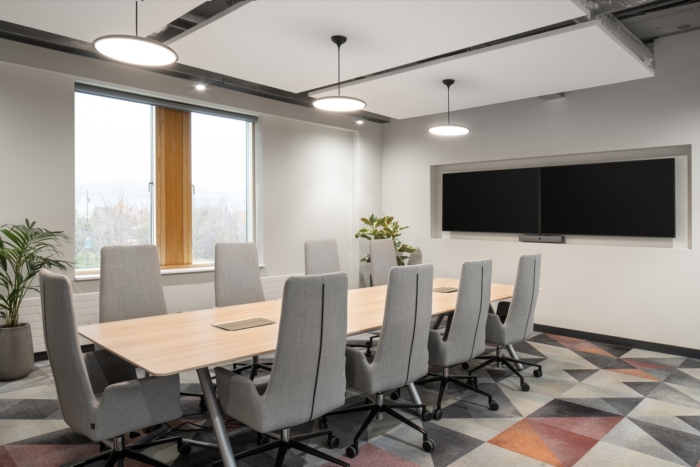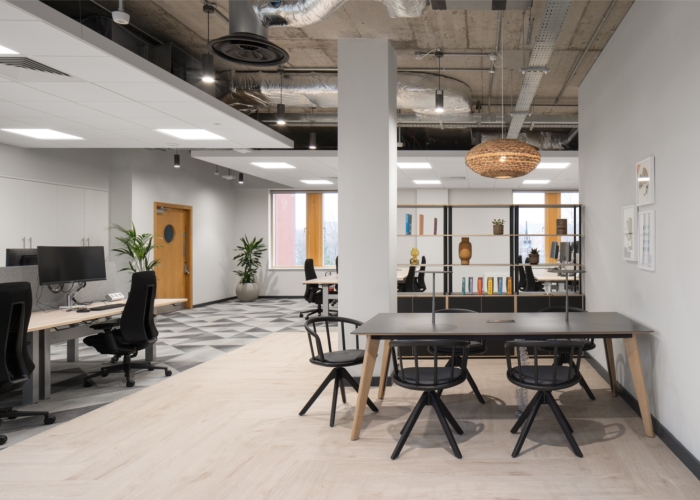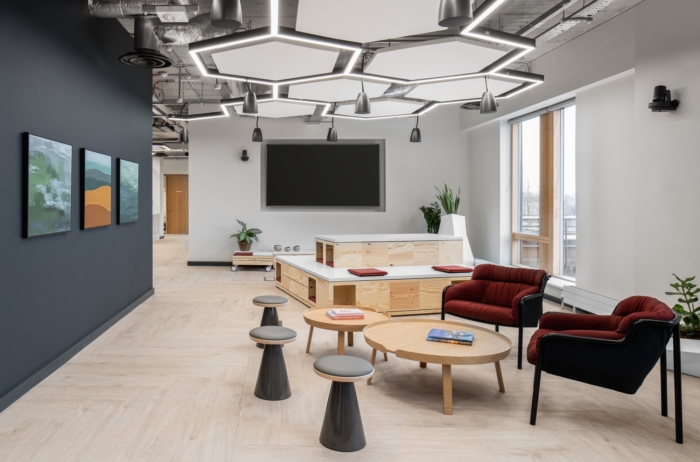
Confidential International Data Center Client Offices – Dublin
| May 31, 2022McCauley Daye O’Connell Architects designed the offices for a confidential international data center client in Dublin, Ireland.
The design for the new Dublin office incorporates the company’s vision – “Everywhere, Everyone and Everything”.
As a global data center company with staff traveling constantly, this amenity-rich workplace is a destination for collaboration and learning. It offers choice through a variety of work-space types to suit all work-type personas.
At the centre of the floor plan ‘The Hive’ is an open area, ideally located for individuals and groups to work, collaborate, or take a break. Smaller ‘Hush’ rooms provide individual space alongside a range of larger meeting rooms.
The hexagonal geometry of the client’s logo was the inspiration for an elaborate custom light fitting which incorporates acoustic pads and extends throughout ‘The Hive’ area of the office. The design references honeycomb structures in beehives and further reinforces the idea of collective space.
In each of the team neighbourhoods, ‘Sidebars’ provides a location for people to personalize their own neighbourhood and create a localised visual identity for their team.
Design: McCauley Daye O’Connell Architects
Contractor: Sonica
Photography: Jamie Hackett
The post Confidential International Data Center Client Offices – Dublin appeared first on Office Snapshots.

