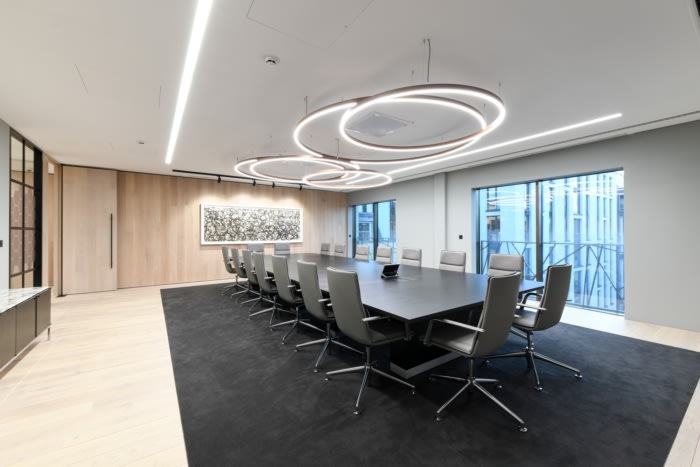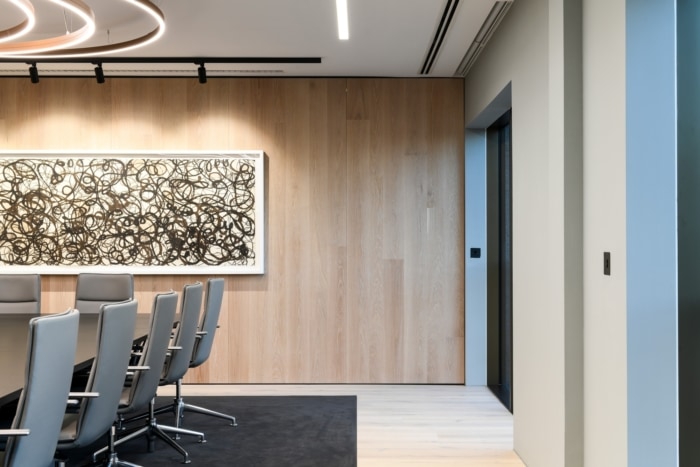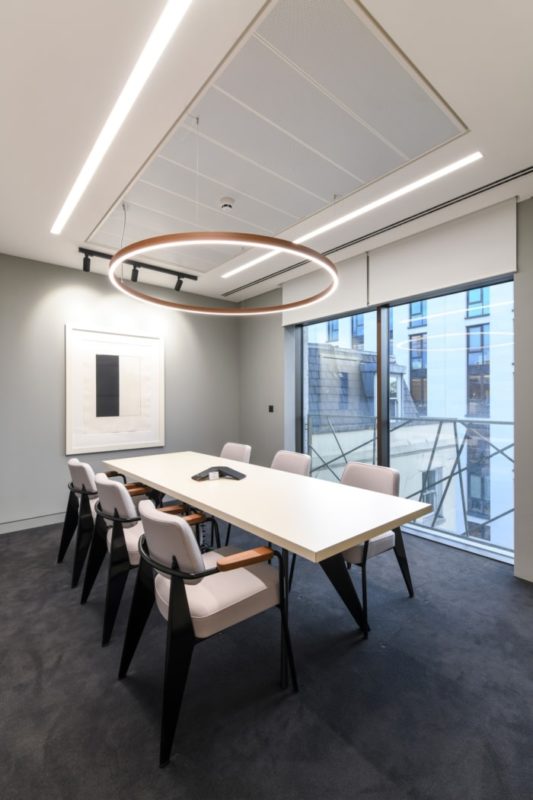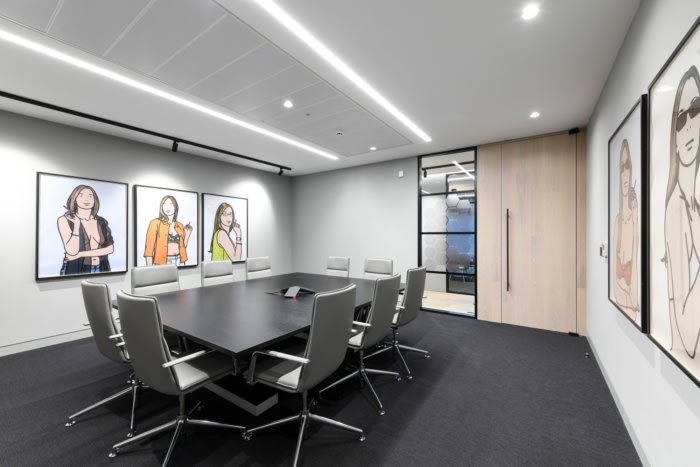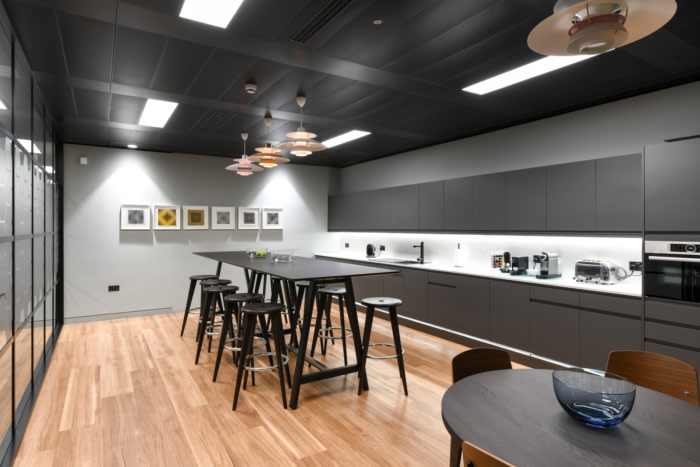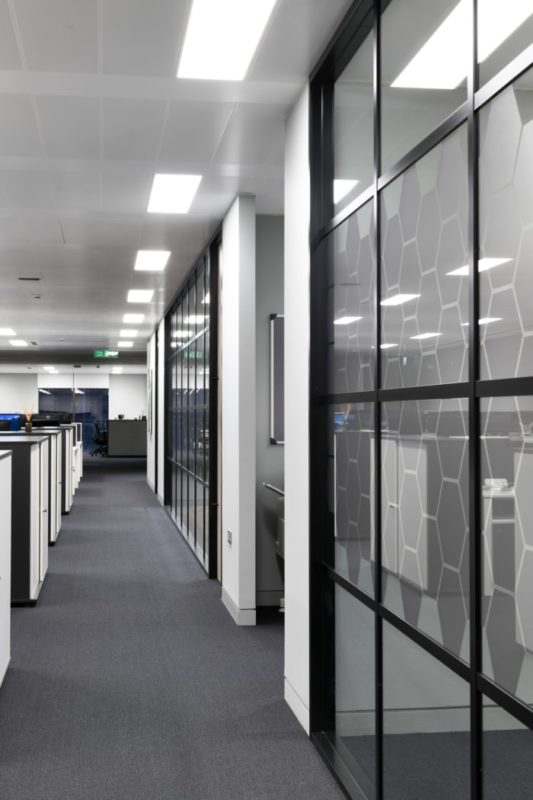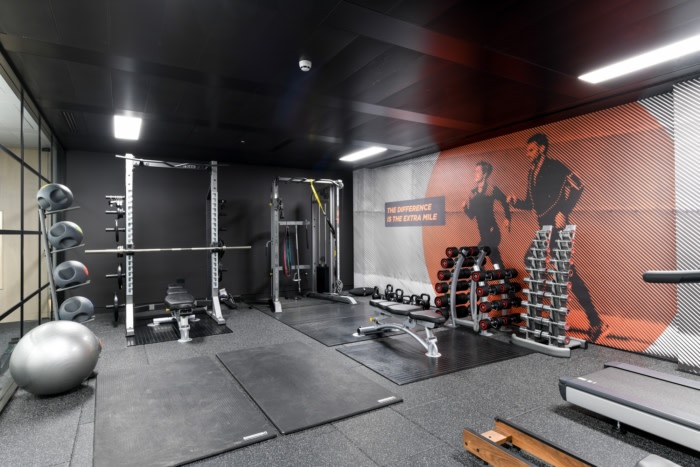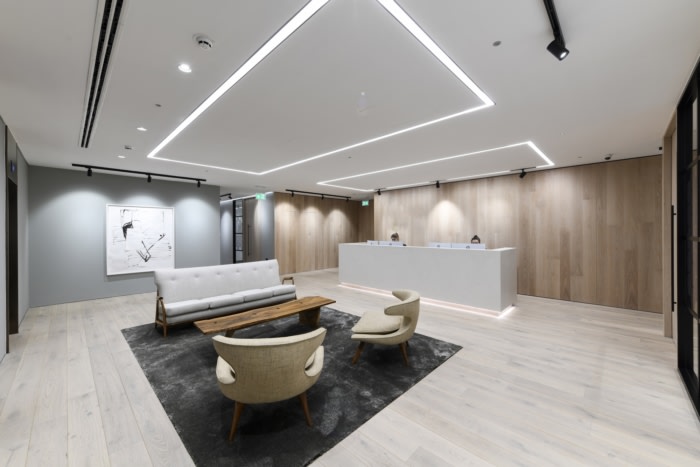
Confidential Private Equity Firm Offices – London
| April 2, 2021Loop Interiors and Cirque Furniture worked together to design and outfit a confidential private equity firm’s offices in London, England.
Loop Interiors and Cirque Furniture were trusted in the transformation of a confidential private equity client, which is an independent, alternative investment management company where their focus is on financial and business services that drives business transformation and investment performance.
Particularly the client wanted to create an office that not only reflected their core values but would remaining timeless with a lasting quality that would impress any potential new client. Moreover, this is the second time the three companies have worked together so there was a good level of trust that Loop Interiors and Cirque could deliver on creating an outstanding new London HQ.
As the office was split over two floors the client wanted to create two distinct areas. The first being a formal and high-end front of house area with a welcoming reception including interesting artwork and furniture. Additionally, a large boardroom space with circular lighting a large bespoke fumed oak boardroom table with built-in AV equipment. Smaller satellite meeting rooms surrounded the space with matching bespoke furniture and artwork which created a warm residential feel.
Light timber and grey tones were used throughout the office to create a clean and professional look, artwork was also used strategically to create focal points around the office. These pieces were perfectly highlighted with contrasting track lighting above the artwork. In addition to the cultural aspect of the office, the client wanted to create an office centred around health and wellness. Therefore, a fully functional gym and training room was created on the upper floor allowing the staff to use this throughout their working day.
Moving onto the second floor the client wanted this to be more operational and collaborative. This was achieved by creating a large tea point area in the middle of the office which would act as a vibrant meeting hub for staff. Each team has clearly defined departments that work closely together therefore we designed an emphasis on co-working throughout the office space, with several breakout areas this provided informal meetings or discussions. Again, the use of clean lines, simple grey colours, and artwork really carried the branding throughout the two floors and the addition of full height windows allowed for a lot of natural light.
Design: Loop Interiors and Cirque Furniture
Photography: John Paul Ladd
The post Confidential Private Equity Firm Offices – London appeared first on Office Snapshots.

