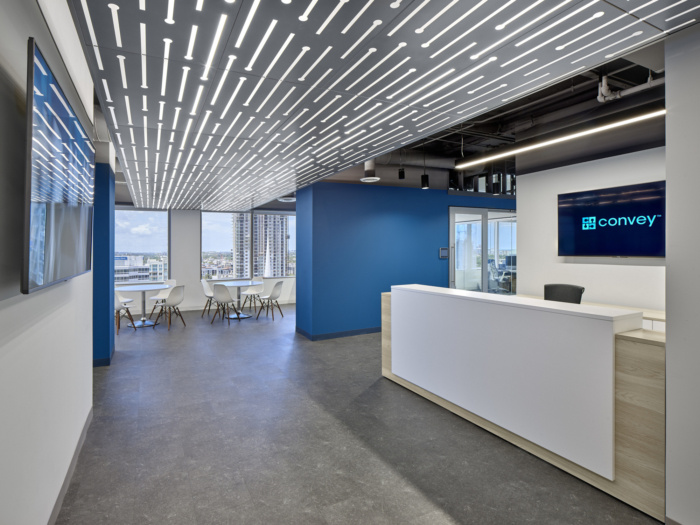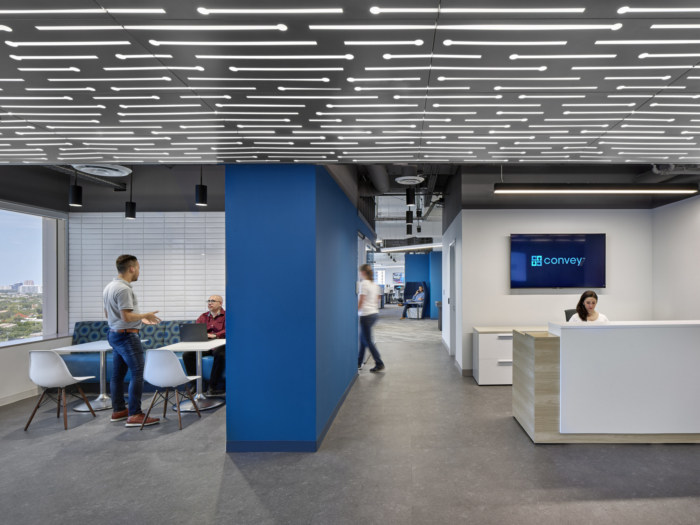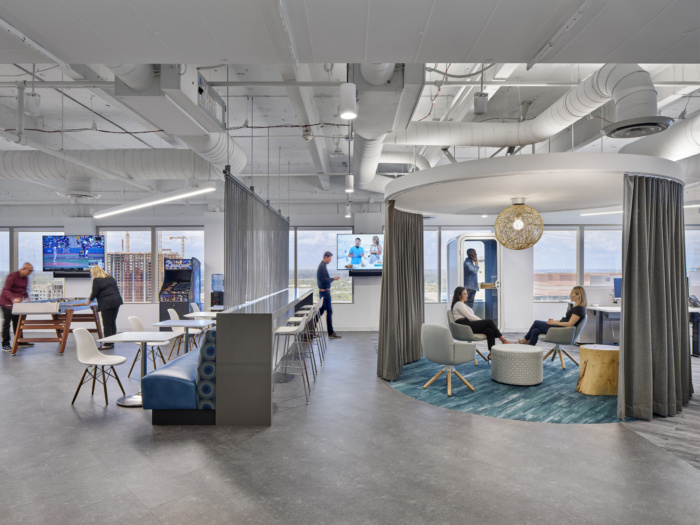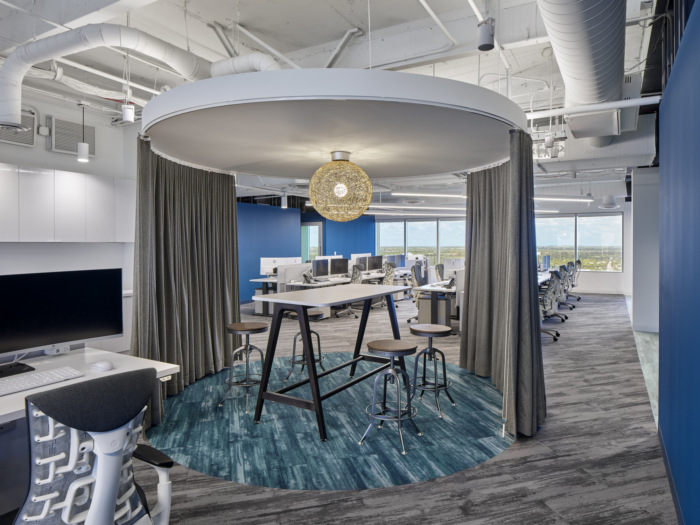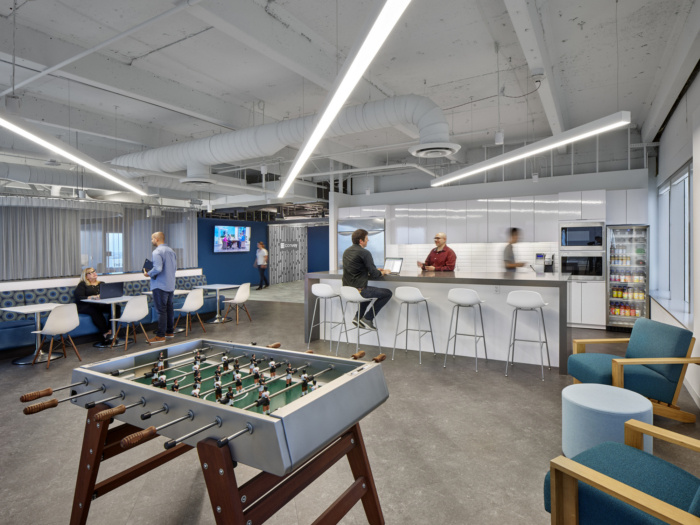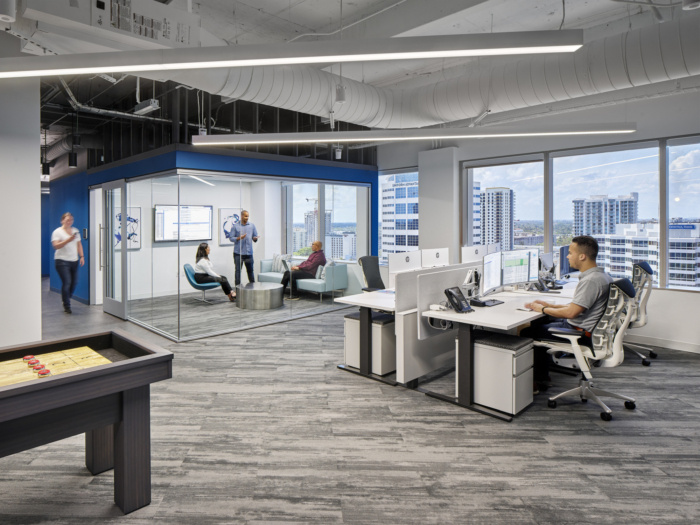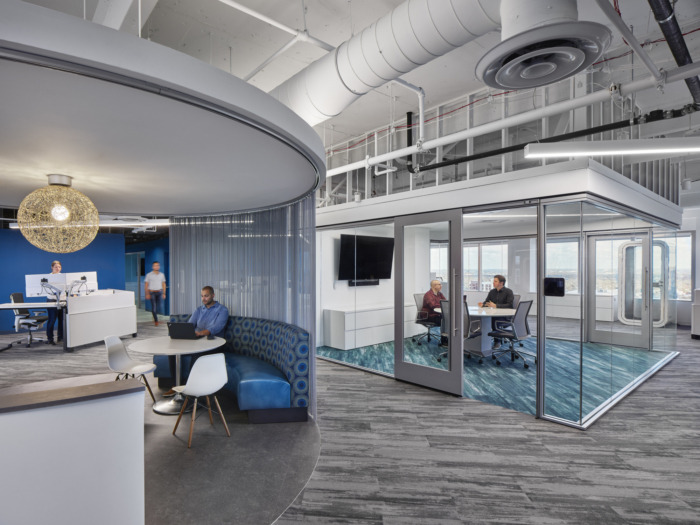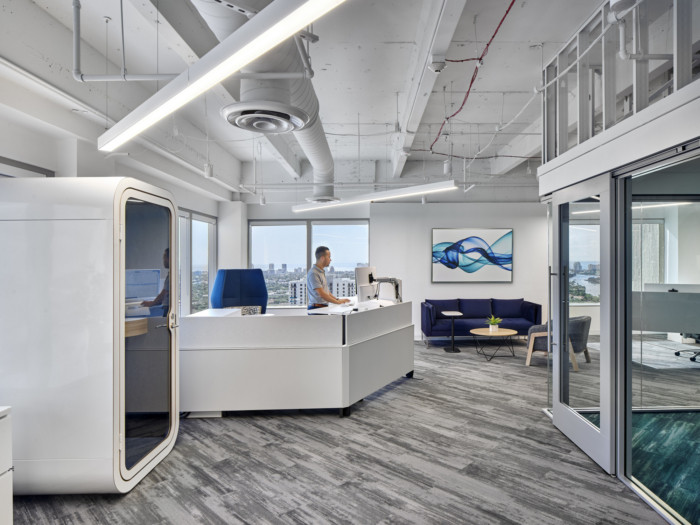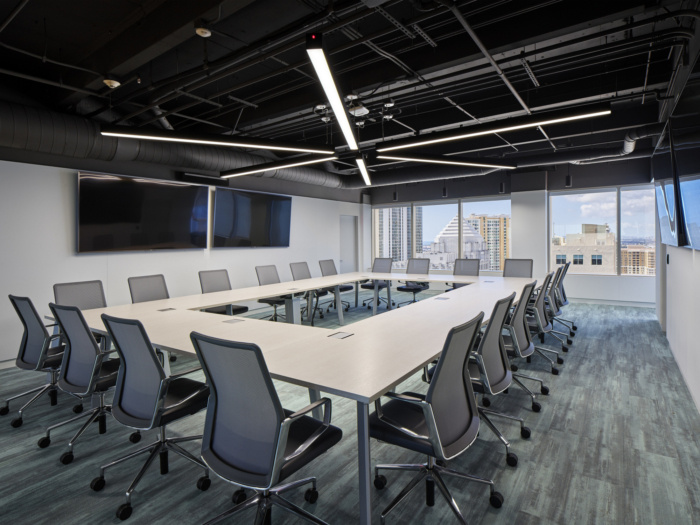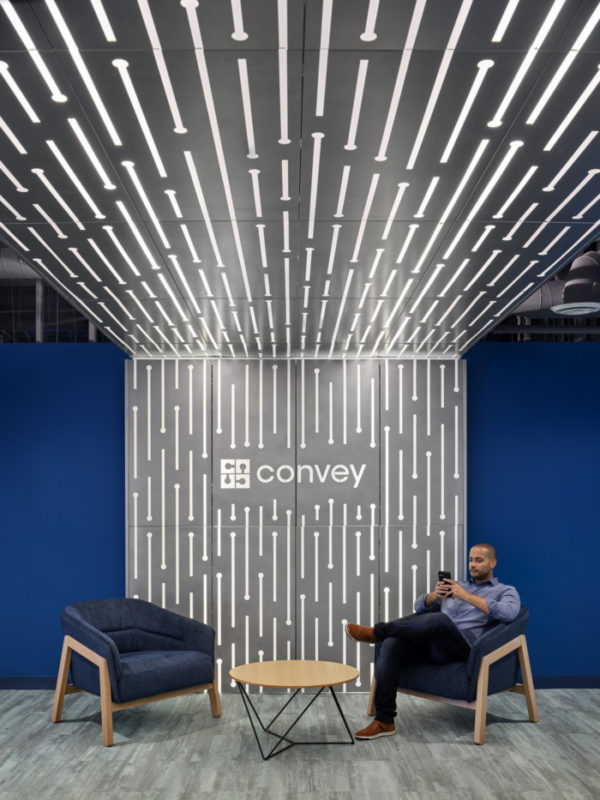
Convey Health Solutions Offices – Miami
| June 23, 2020Gensler completed the Convey Health Solutions offices to compete for talent in the tech field in Miami, Florida.
South Florida is quickly becoming a hotbed for tech and medical startups. Unlike Silicon Valley where tech talent is abundant, Florida’s limited talent pool makes the war for talent especially fierce. To attract the best and brightest talent and retain employees, tech companies in Florida must provide high-performing workplaces that meet the demands of today’s workforce and equip employees with a powerful tool: choice. Convey Health Solutions, a specialized healthcare technology and services company, knew that in the fight for top talent they needed a new workplace to accommodate their rapid growth and serve them in recruitment, retention, and showcasing to potential clients and investors. Taking on a former law firm’s space across three floors in a Fort Lauderdale office tower, Convey engaged Gensler to design their new headquarters and transform the dark, siloed offices into a light-filled, open, and collaborative environment.
To present Convey as a forward-thinking technology company and celebrate their entrepreneurial, go-getter, and collaborative spirit, the design is founded in the core qualities inherent to their values of authenticity, engagement, performance, and innovation.
As if stepping into a coding script, an overhead backlit panel inspired by Convey’s logo draws employees and guests in through the space on each floor. Work and meeting spaces are distinguished by shifts in lighting and flooring; the direction of the lights on the ceilings alternate from 45 to 90 degrees, and the color of the flooring alternates between grey and blue—pulling in colors from Fort Lauderdale’s waterways and the company’s branding. Reflecting the start-up mentality, architectural elements such as the white-painted exposed ceilings are purposely left unfinished to parallel Convey’s culture of transparency and visibility.
In a major shift across the company, everyone including the C-Suite moved to open offices and in some cases dynamic seating. Across all three floors, a variety of seating provides choice in where to work, and adjustable workstations contain dual monitors, storage, and ample power to support engineers’ work. Pantries on each floor and a main kitchen café hub on the 25th floor provide gathering space, and gaming areas provide a retreat from heads down work. Flexible curtain walls for small huddle rooms provide privacy, while large TV screens throughout the space display livestream data and metrics from Convey’s clients. At long last, the caliber of Convey’s outstanding products and services is matched by the sheer ingenuity and verve of their headquarters space.
Design: Gensler
Photography: Halkin Mason Photography
The post Convey Health Solutions Offices – Miami appeared first on Office Snapshots.

