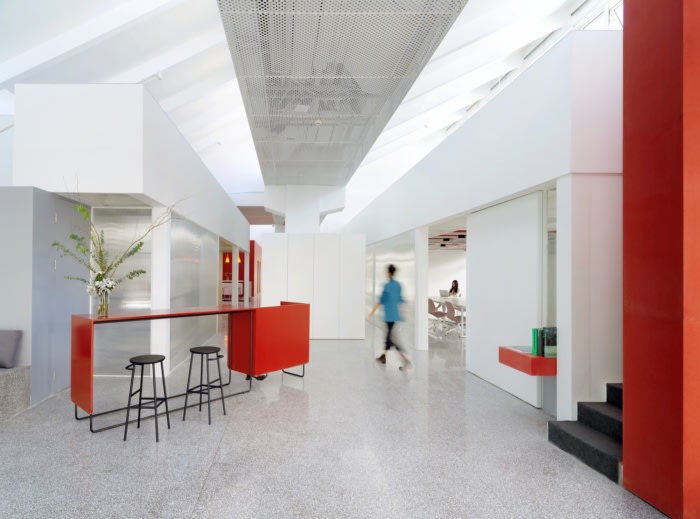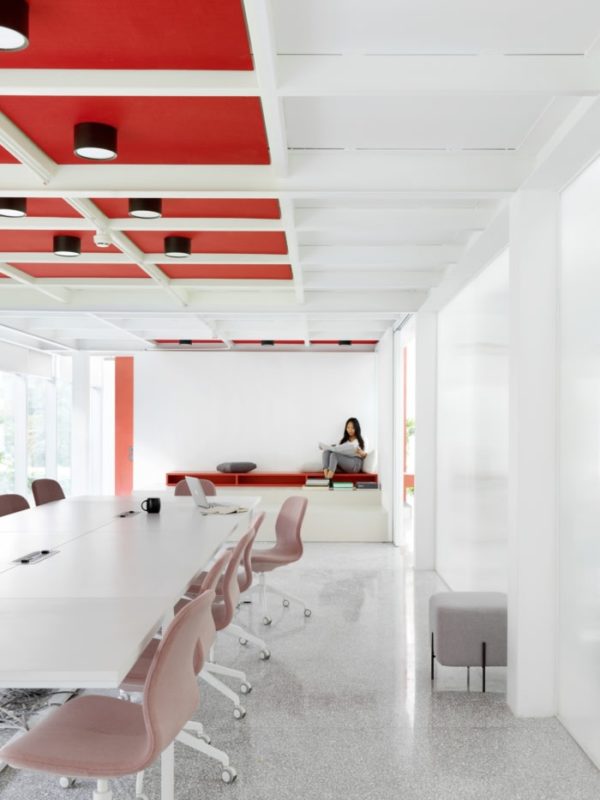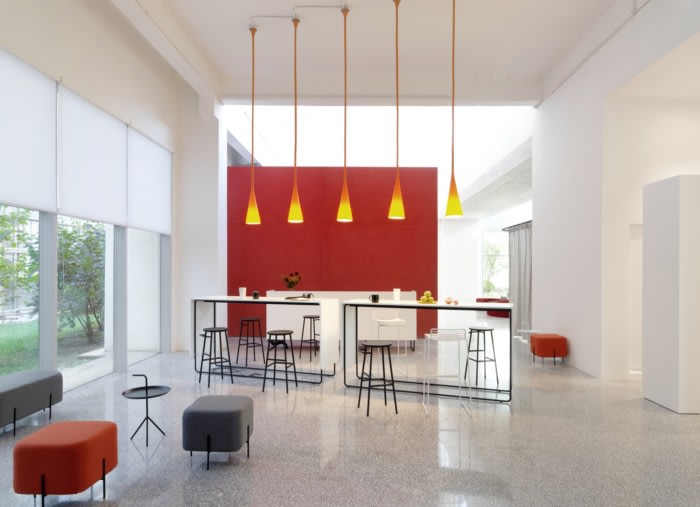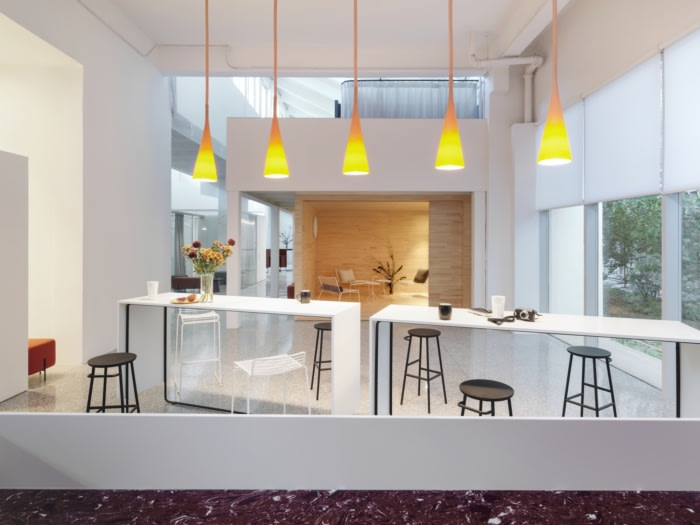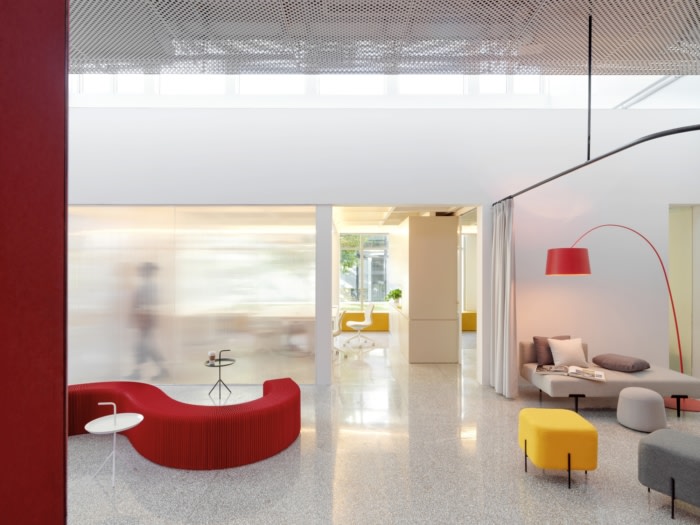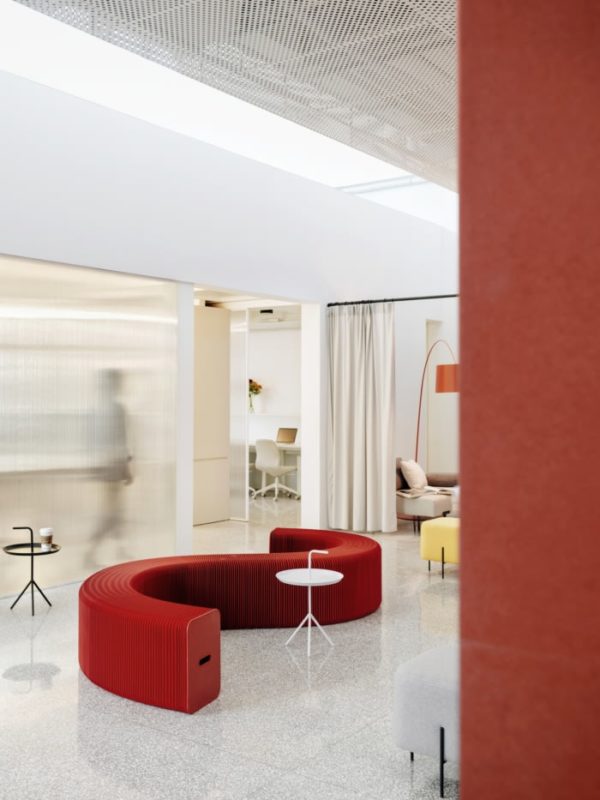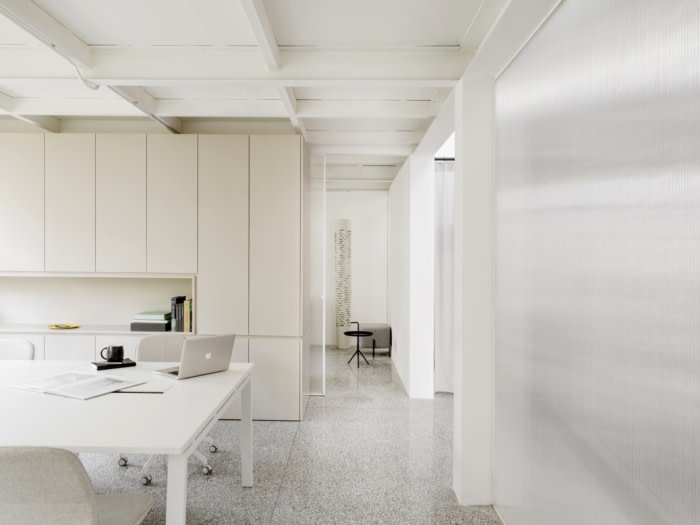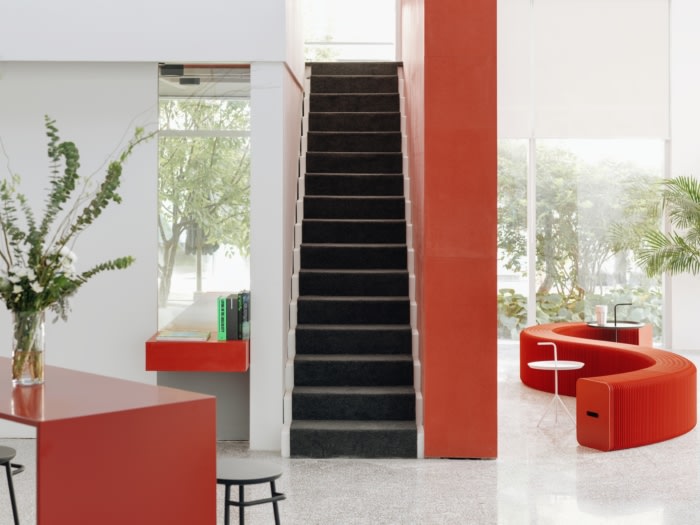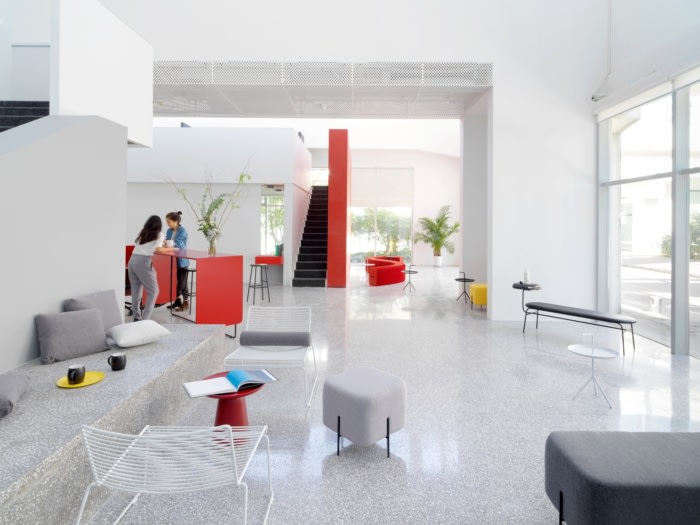
CWITM Offices – Beijing
| November 14, 2020MDDM STUDIO designed the CWITM offices to utilize a unique space that they converted for their location in Beijing, China.
Located in an old textile factory converted in creative compound in Beijing, the new office for the movie production company CWITM is designed as bright and flexible office space that alternates white surfaces with semi-transparent polycarbonate panels and coloured MDF elements. The design opened up the space to enjoy the big shed windows of the roof, a heritage of the industrial past of the location, and maximize the penetration of the natural light into the space.
While each functional area enjoys high degree of privacy, the physical partitions are reduced to the minimum or are designed to easily slide to boost the openness and social activity inside the office. Meeting rooms are arranged through the entire space and differ not only in terms of sizes, but also for finish materials and accessory to create various and flexible working environment. A big corporate meeting room is interconnected to a cinema with a stepped platform, a wood box contains a private meeting room on one side and a tatami room in the other side. To avoid long walk from the different department, two meeting areas are set in the middle of each wings and can be enclosed by a soft curtain to improve the privacy.
A big pantry area is placed in the pivot of the two wings and becomes the social hub of the office while it enjoys the garden view of the full glass façade. A service block sits in front of the pantry and hosts the server room, the storage, the janitor, the bathrooms, a shower room and a washing area for the pantry.
The working areas are designed to maximize the benefit for each kind of department: from a very private office for delicate work such as accounting and administration to an open space configuration for departments that need interaction and communication. A box wrapped in Red colored MDF hides the two CEO office that enjoys the natural light of the big shed and the view of the garden with the full height windows.
Design: MDDM STUDIO
Design Team: Margret Domko, Momo Andrea Destro
Contractor: Craftlink Limited
Photography: Jonathan Leijonhufvud
The post CWITM Offices – Beijing appeared first on Office Snapshots.


