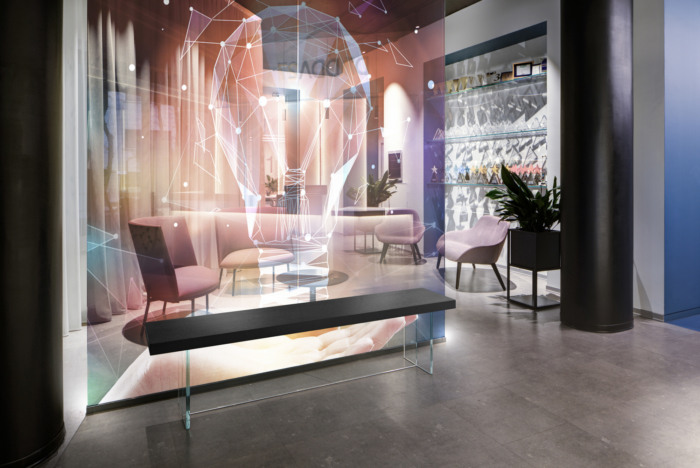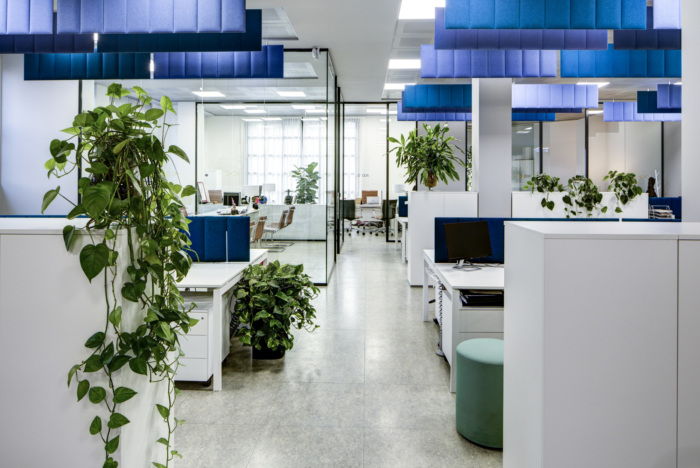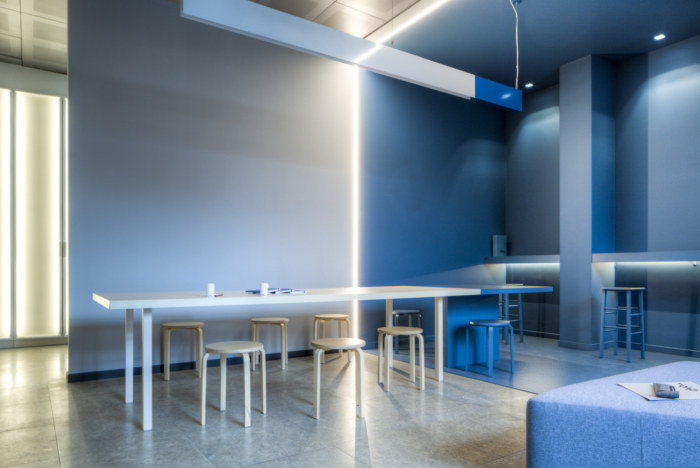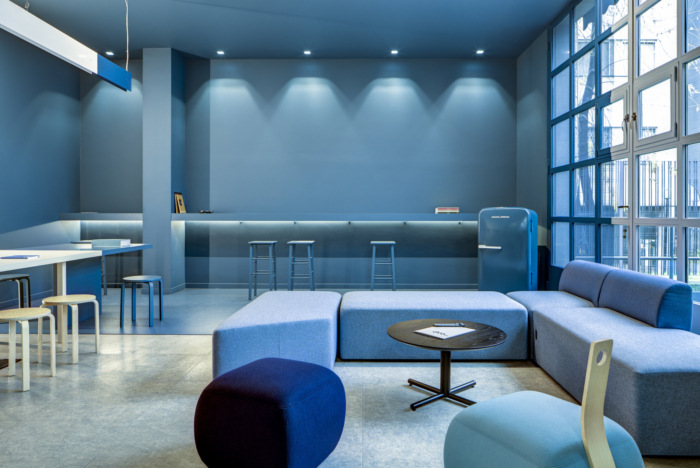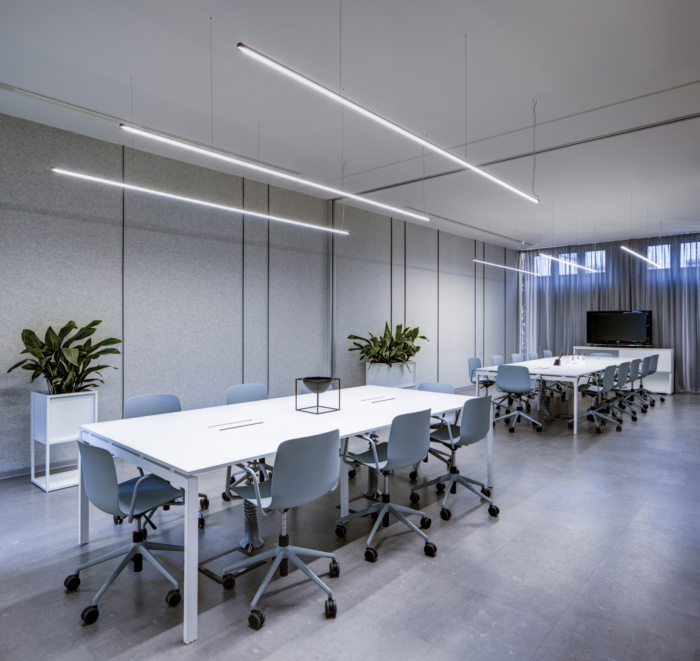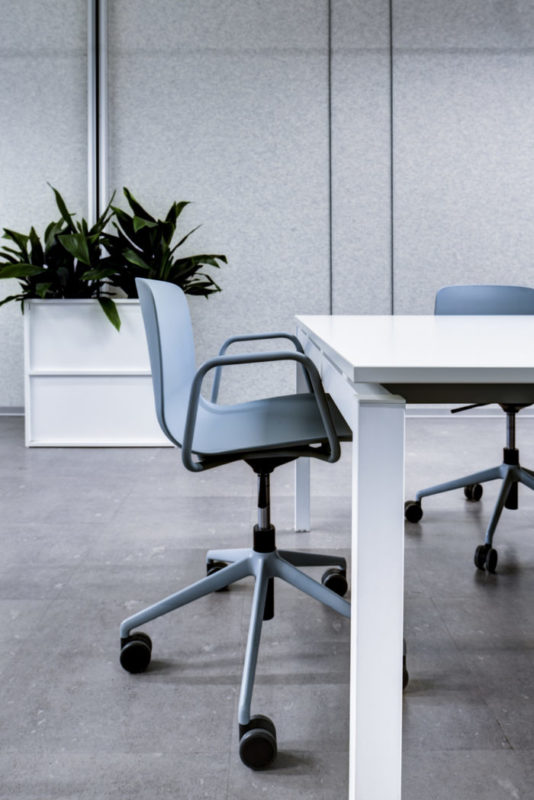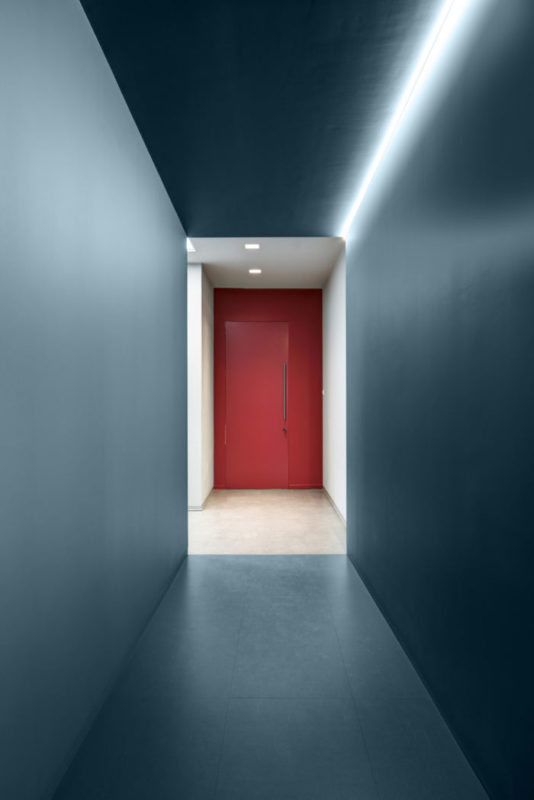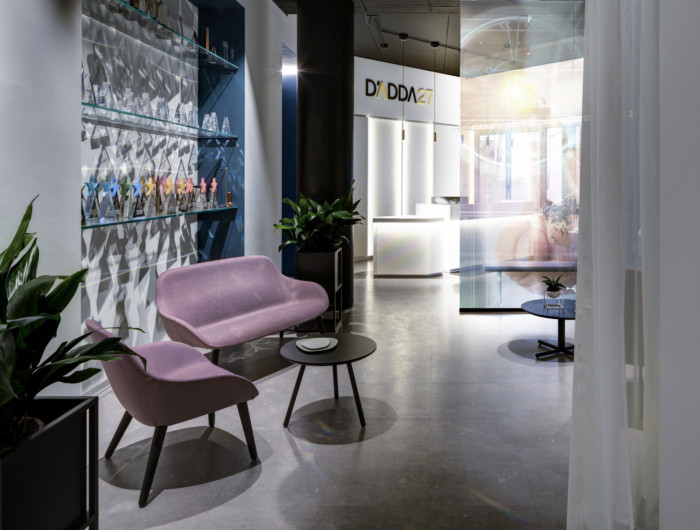
D’Adda27 Offices – Milan
| May 7, 2020Isacco Brioschi Architects designed the D’Adda27 offices for the integration of multiple dynamic companies in Milan, Italy.
Isacco Brioschi Architects Milan base studio was commissioned to design the renovation of 80s building near Milan (Cassano D’Adda), 1700 sqm and head quarter of D’Adda 27, a new communication district that brings together in a unique site 5 communication agencies and a team of over 100 professionals.
With the aim of optimizing renovation costs and realizing a project careful to sustainability, the most significant conversion of spaces involved the functional aspect, calibrating the division between assigned work spaces and areas dedicated to sharing and connecting different realities but integrated, such as marketing, sales and customer success consultancy companies and a laboratory of multidisciplinary skills for digital communication.
The leitmotives of the project, signed by Isacco Brioschi Architects, are the use perspective illusions, the use of color to create the paths between the interiors and the playing with contrasts, in the name of a “tangible” lightness, almost to underline the substantial concreteness of the creative work that stays behind communication.
Many pre-existing elements of the building have been preserved, making small changes that would allow the harmonic integration with the new ones. Thanks to the cooperation with DVO and Marte furniture brands, able to combine in their furniture and accessories shape and functionality, with high quality of materials and a production process that respects the environment.
From the large hall that welcomes us with a long white lighted and geometric desk in backlit perforated sheet metal, you can sit in the waiting lounge, leading to the agency’s meeting rooms, offices and Buvettes.
The two areas are virtually distinguished by a large single back-to-ground transparent glass window, on which evocative and ethereal images alternate, thanks to the hologram effect allowed by a particular projector. The ceiling, the walls and the large column have been painted in black, to enhance the points of light and the projection on the screen by contrast.
The lounge area is furnished with pieces in soft pastel pink tones; the Dilmun sofas and armchairs and the Finn armchairs by Marte srl were selected. The Sostenuto coffee tables are also from the same company, in rigorous textured black.
Once crossed the waiting lounge, the entrances to the meeting room, characterized by white and gray colors with a touch of blue. Gray vinyl floors and walls covered with pearl gray ECOfelt acoustic panels by Slalom acoustic & partition contributes to give lightness to the great environment and “dematerialize” the surfaces. The sliding wall that can separate the large space into two distinct areas is also covered with ECOfelt felt by Slalom.
Coming back to the hall, a passageway, whose walls have been painted blue with a very scenographic corner neon, inspired by the paintings of the neo-conceptualist artist Peter Halley, leads us through a purple-red door to the open space of the offices.
In this area, color was used to build a visual path, from the black and white of the corridor to the red door to a large room in shades of white with important touches of blue.
Floor and ceilings are the original ones of the 80s, the work areas set up with high-performance remodeling workstations, meeting tables and DVO total white furniture (DV802 and DV503 collections) are delimited by self-supporting and mobile acoustic panels, coordinated in blue withacoustic panels hanging from the ceiling and dividing panels of desks, all by Slalom.
Design: Isacco Brioschi Architects
Photography: courtesy of Isacco Brioschi Architects
The post D’Adda27 Offices – Milan appeared first on Office Snapshots.

