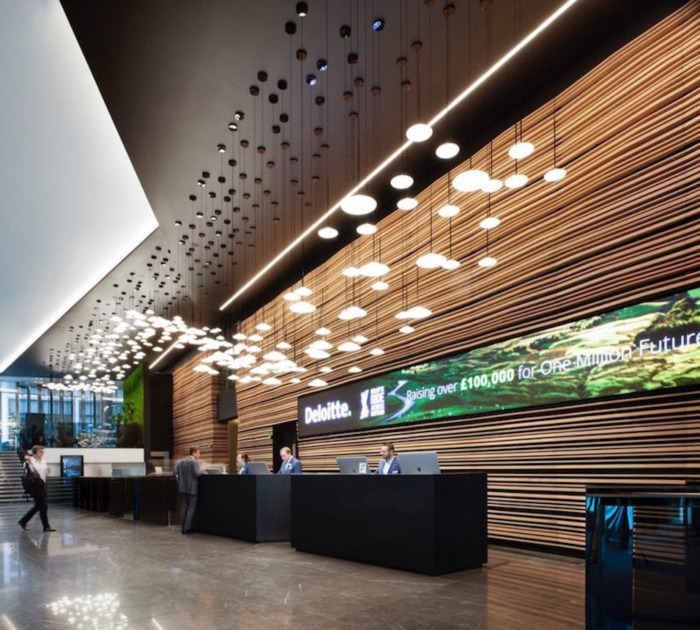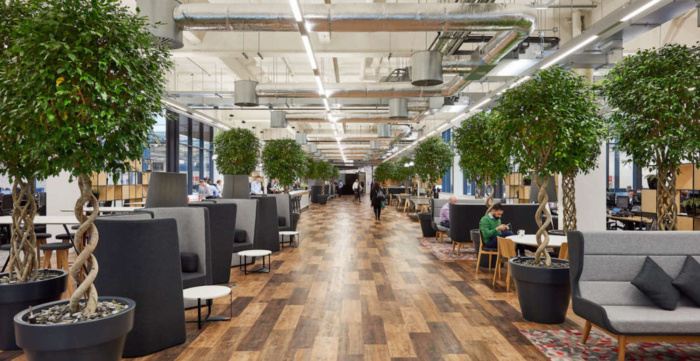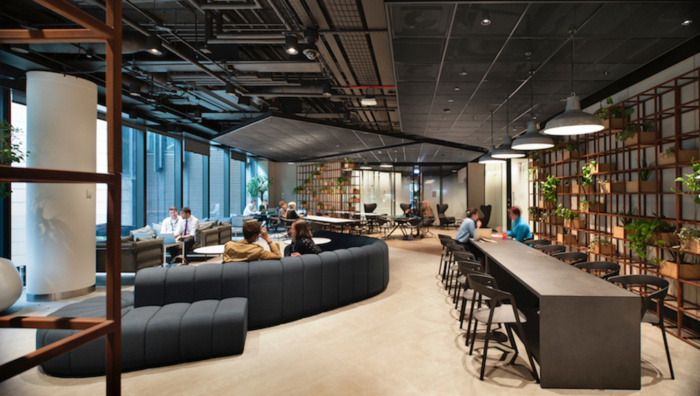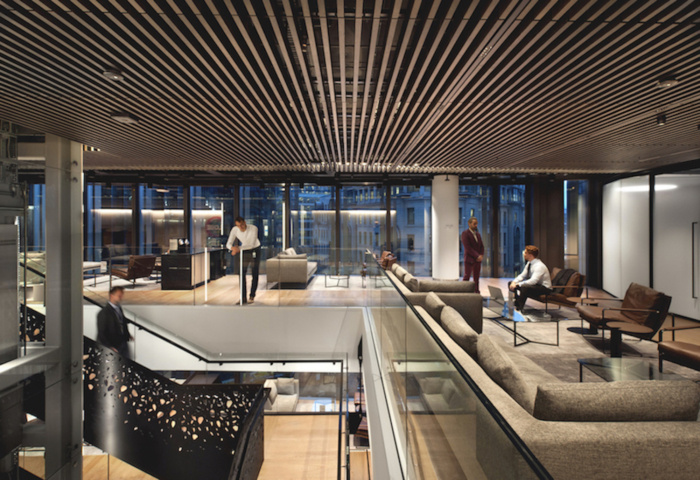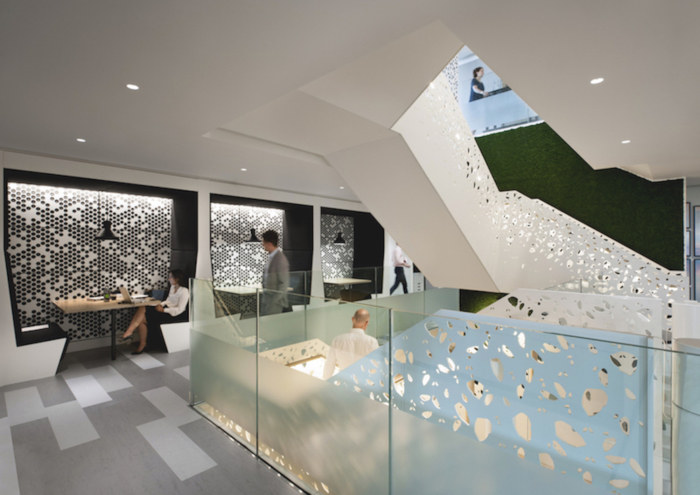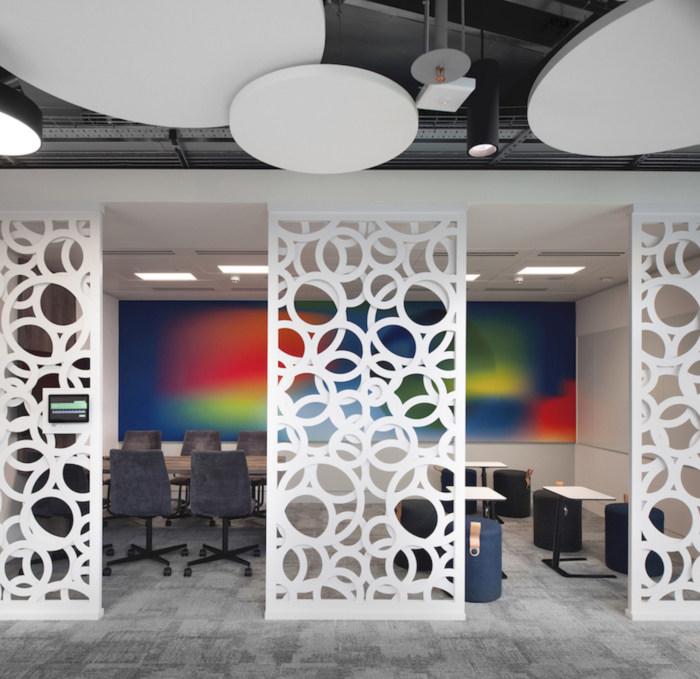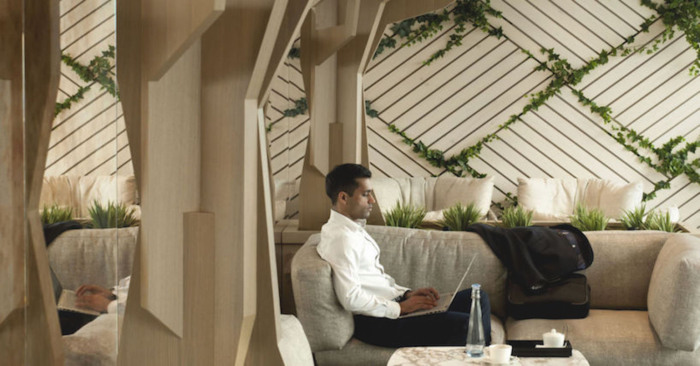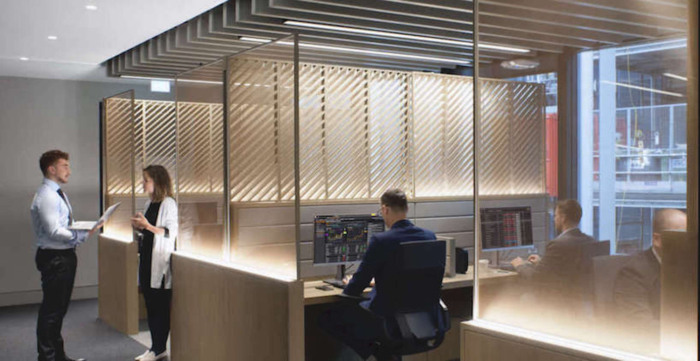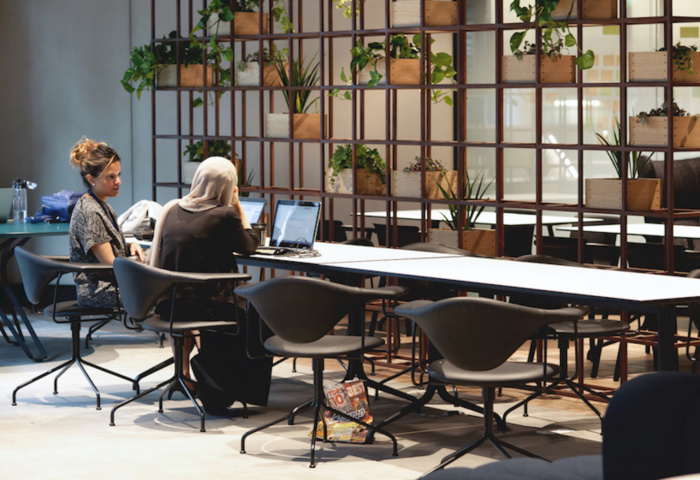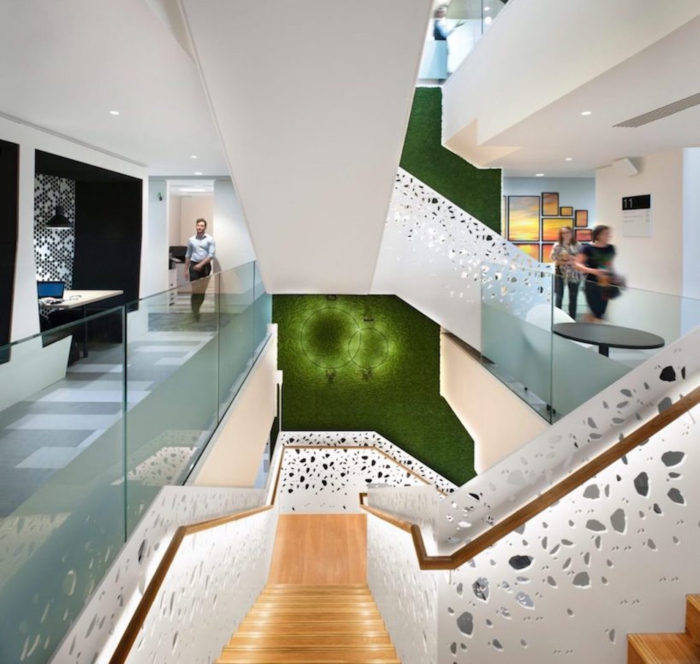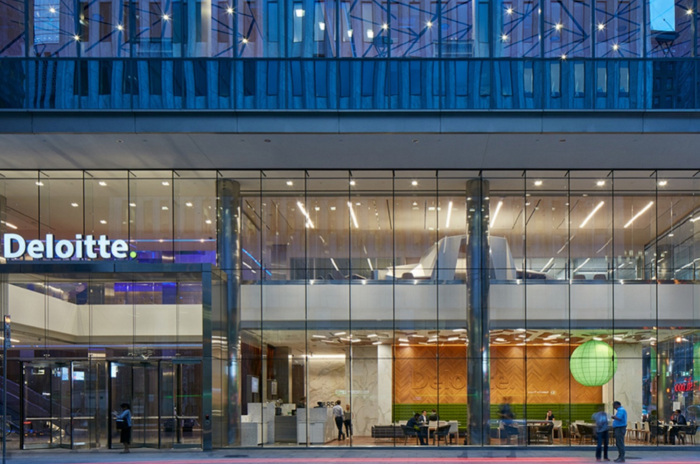
Deloitte Offices – London
| April 17, 2020Maris Interiors has realized the office design for Deloitte, the multinational professional services company, located in London, England.
Direct Group has crafted Deloitte’s UK Headquarters achieving the highest-ever BREEAM rating of 94%, conceived as a “unique and inspiring workplace, supporting an ever-evolving working culture”. This 270,000 sqft project is a remarkable space that extends beyond the boundaries of traditional office design, adopting an innovative approach to working environments, placing employee & client growth at its core.
There were 5 enabling principles that guided the office’s design. Creating a unique space was central to this, with the office crafted to be “uniquely Deloitte”, fitting the needs of Deloitte today & supporting the evolving needs of the company’s future. Constructing a connected workspace was equally important, where Deloitte wanted a space that promoted agile working, with a design that enabled better engagement among employees & clients, supporting the flow of new ideas. Simplicity was also a key factor in the office’s design, with Deloitte wanting an office design that worked effortlessly & holistically together. Deloitte also required the space to be relevant, catering to the multitude of needs of their employees, representing Deloitte’s recognition of evolving approaches to work design.
Contrived to be the “world’s greenest fit out”, nature is reflected throughout this design; from work areas to breakout spaces and subtly through the meeting room ceilings which mimic the veins of a leaf, reflecting both sustainability & well-being throughout the workplace.
Direct Group designed the space to effectively serve Deloitte in a number of ways, from helping connect the Deloitte community together in a flexible & efficient way to ensuring the wellbeing of employees, inspiring innovation & reinventing the way in which Deloitte function. The transformed open-plan space is an agile design featuring a matrix of overlapping spaces containing both private & cellular working stations that weave together both physically & visually to create a fully-connected space providing both flexibility & versatility through the design. The office space is completed by a piece of remarkable innovation & ingenuity in terms of interior design, with the apex of this high-rise office building featuring a greenhouse, effectively reflecting Deloitte’s unconventional approach to office design & echoing their ethos of forward-thinking.
Design: Maris Interiors
Contractor: Direct Tiling Group
Photography: Rocco Falzon
The post Deloitte Offices – London appeared first on Office Snapshots.

