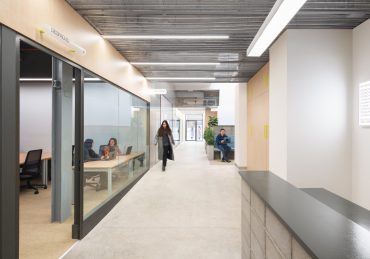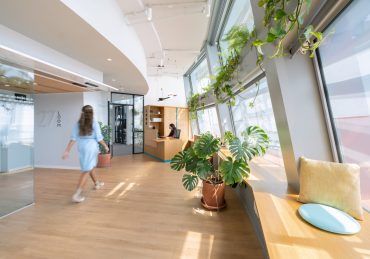Design of an apartment: space, color, style. Part2.
| November 27, 2017Design of an apartment: space, color, style. Part2.
It is characterized by a coldish color scale (elements of water and air, here-from transparency and fluidity of lines and forms), floral (flower or vegetative) and geometrical directions, neoplasticism (the so-called “alive architecture”). Unlike other styles, the modernist style has developed from technological household things and was expressed in the most different forms. For example, sofas and chairs which “are twisted” and asymmetrically creep away to the corners are also typical of the modernist style, as well as sofas of a strict geometrical style with harmonious, extended backs. By the way, well-known “Viennese” chairs, which are now on their way out almost in each summer cottage, appeared during this period.
For the art deco style straight lines or zigzag-bent lines are typical, as well as clearness and graphics of forms. It is distinguished from the rest by application of decorative elements in the form of zigzags, circles, triangles, suns, as well as rounded corners and strict vertical lines which recede from the form. The materials used in interiors of this style, – fabric, glass, bronze, ceramics, carpets covered with cubic patterns. Besides, as an ornament fans are often used, wrought-iron lattices, light wood, leather, marble and chrome plated details. It is the last “smart” style of the European capitals, ” the style of stars “.
The modern interior in the style of minimalism can be characterized by the use of only necessary objects. The most important thing to remember while creating such interiors is a competently planned space, which contains a lot of diffused, quiet light and air.
To create a sense of breadth and open space, premises are freed from internal partitions whenever possible. The color palette used is light, based on a play of semitones; there is a lot of white color in an interior, graphically underlined by black or grey.
Here simple natural finishing materials are used, often raw, with rough texture: bricks, concrete, wood or plaster. A sense of space is achieved both by means of color of the floor, a translucent fabric, sliding partitions made of glass, by means of local lighting in walls, a floor or a ceiling.
The forms of furniture are simple, too: sharp corners, no plastic lines. Sofas with rectangular pillows and rigid armrests, as well as armchairs and chairs of a rectangular, almost cubic form.
The upholstery is light, self-colored with rare contrast “spots” – for example, pillows.
Use of metal in an interior gives it sharp modernity: metal table-tops in the kitchen, legs of chairs, rack posts. Modern interiors of the hi-tech style are created on the basis of combination of space and light, propagandizing aesthetics of the applied material and structure.
Of the hi-tech style dashing, direct lines are characteristic, as well as abundance of glass and metal details. Here the designs typical of industrial buildings (metal frames and technical communications are deliberately displayed) are applied.
Hi-tech, by itself, uses the most modern materials. They are glass, metal (these materials are the basic ones in finishing of premises), sometimes concrete, stone and natural wood are added. Complete absence of ornaments of interiors in the hi-tech style is compensated by “work” of a material when high quality of plastics is shown, easy alloys, new composite materials, color glossy and transparent surfaces (acryl stretched ceilings, crosspieces).
By the way, the hi-tech style is appropriate for small apartments. All the elements of an interior create a sense of economy of space here.
The last thing to point out is that very few people create an interior in one style nowadays. “Celebration of eclecticism “, a courageous combination of different styles, especially in different “zones” of one and the same apartment – in such a way it is possible to characterize a mainstream in modern design.




