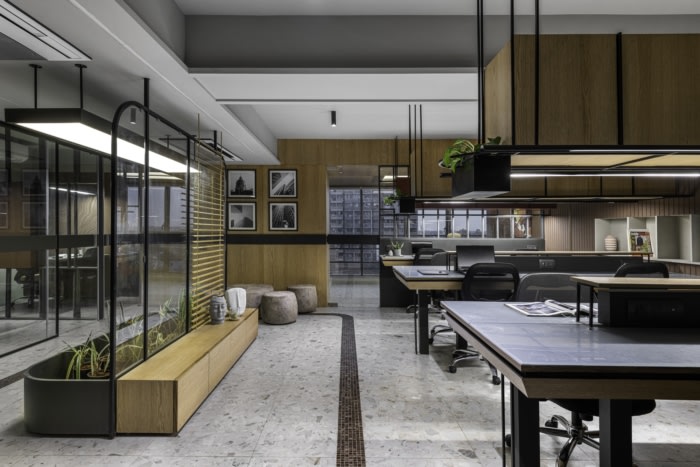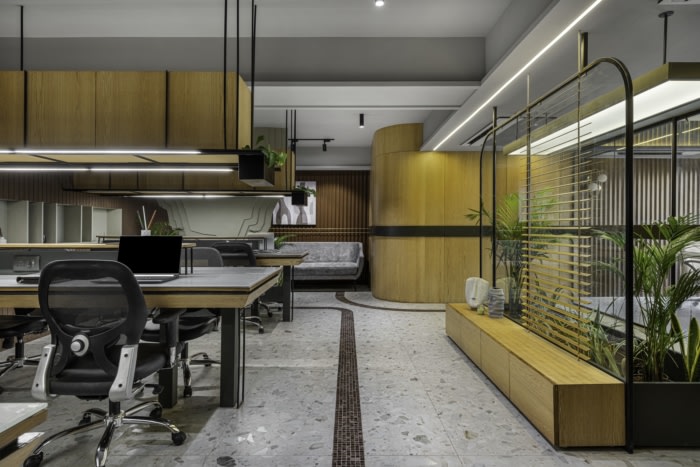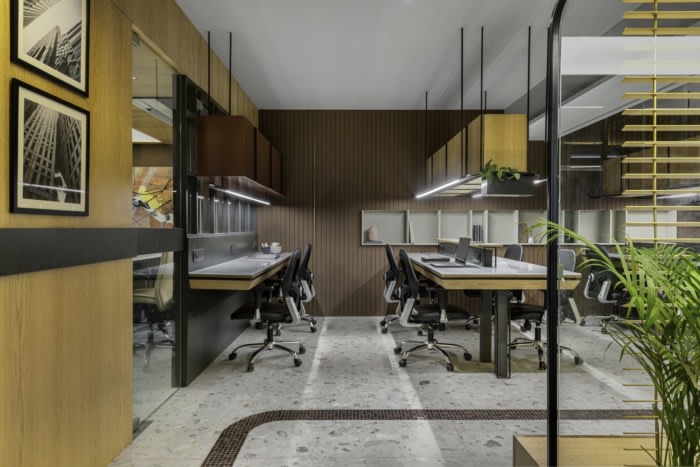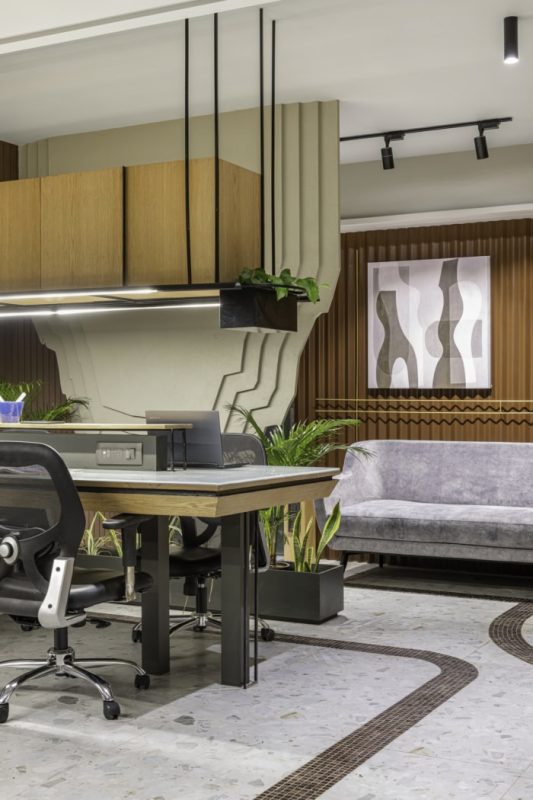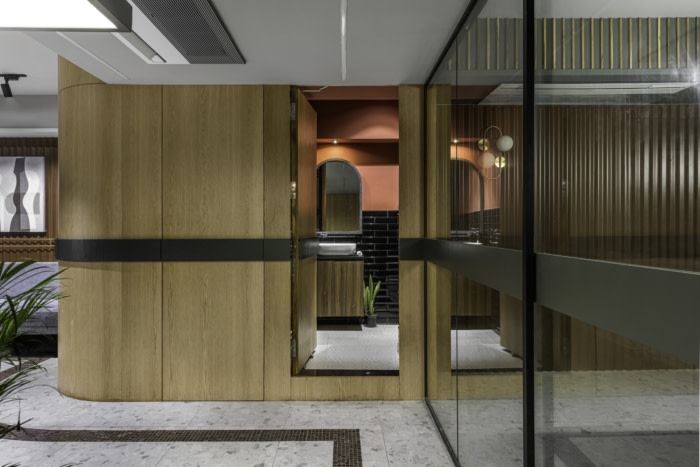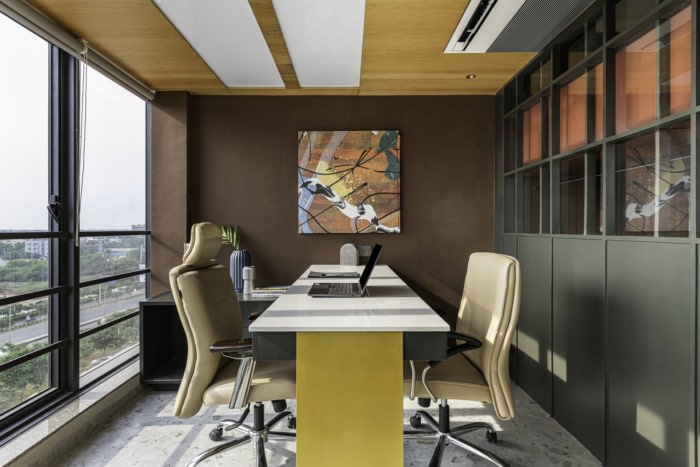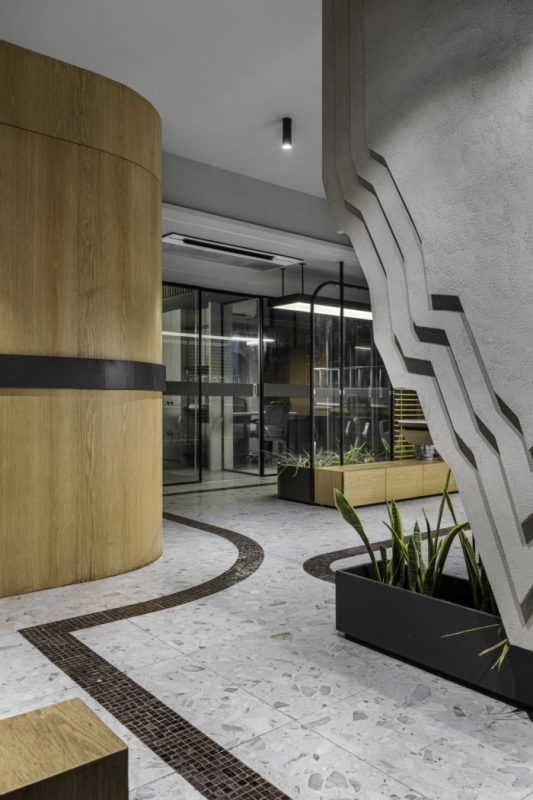
East West Roadlines Offices – Ahmedabad
| February 3, 2023Squelette Design completed the East West Roadlines offices with elements designed for the company mission in Ahmedabad, India.
East West Roadlines is a transport business, whose office is spread over an 800sqft space. The interiors are very thoughtfully planned to accentuate the elements in itself as well as the transport business. The design highlights the working of the office, and its elements are synonymous with natural elements. A clean veneer palette is used in the entire office with hints of black-colored metal and earthy red tones. It is an elemental design consciously planned to elevate each aspect.
The flooring is terrazzo indirectly representing the very ground on which the trucks commute. A band of mosaic tiles is laid along the edges in an offset. The band enhances the fluidity of the design while depicting road markings. The bathroom has a geometrical, gray-toned flooring, porcelain tiles running along the walls, and an earthy red tone through the rest of the walls and the ceiling.
The office opens towards the employee area which curtails the privacy of the employees. To deal with the issue a partition wall is introduced at the entrance. It is a hanging element mimicking terrains and contours that the transport trucks move through. Corrugated sheets used in trucks are used as wall panels harmonizing with the work of the business. The corrugated sheet is fitted with two brass rod handles creating alluring shadows on the sheet. The handles run throughout the office but in different materials. A fluid is created at the pantry and toilet and hidden in a trap door. The ceiling height of the service area is reduced to accommodate air conditioners.
The employee area is at the entrance with tables topped over metal members. Storage spaces hang from the ceiling by metal rods creating chamfered edge fabrication to hold the wooden cabinets. Profile lights hang from the ceiling as well, with metal bars and a panel arched to go in sync with the surroundings. The hanging storage also houses a planter for a lively atmosphere.
The partition between the cabins and the employee area is a pseudo-three-centered metallic arch with a glass panel hanging from above. It has a wooden storage cabinet on one side and a planter on the other. The planter is topped with a photosynthesis light for better growth of plants. A brass-coated metal element intensifies the aesthetics and brings a classy look. Loose furniture is placed in the middle encouraging a motivating workspace culture.
The art in the entire space is oriented towards fluidity. Fluid art pieces make into a few cabins while two smaller cabins have a signature wall painted with the fluid theme. The cabins are separated by glass partitions with hanging storage cabins. Glass partition ensures visual connection and provides a sense of openness.
The MD cabin is adorned with a statement table. It is a cantilevered stone top with brass and MDF curved leg. The brass element thinness in the middle while the MDF thickness further the point. The CFO cabin is lit with the backdrop of the city through the glass. The ceiling is segmented with light and veneer. A glass partition sets it from the rest which anthropometrically restricts visual connection while sitting.
The design of the office is a thoughtful, judiciously curated unity of different elements and materials that portrays the work of the office in the finest way possible.
Design: Squelette Design
Design Team: Saumil Patel, Prashant Trivedi, Tanushree Dwivedi, Miti Shah, Anokhee Shah
Photography: PHX India
The post East West Roadlines Offices – Ahmedabad appeared first on Office Snapshots.

