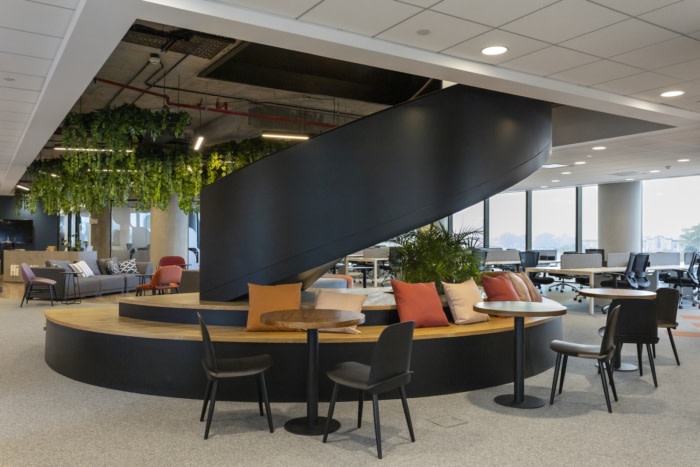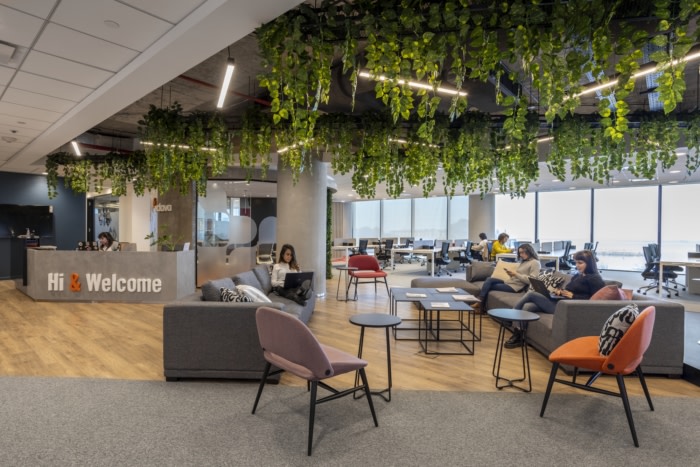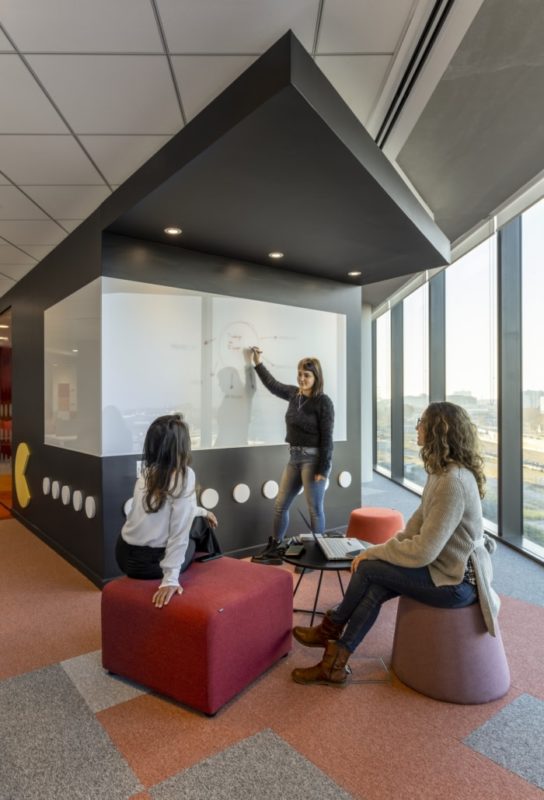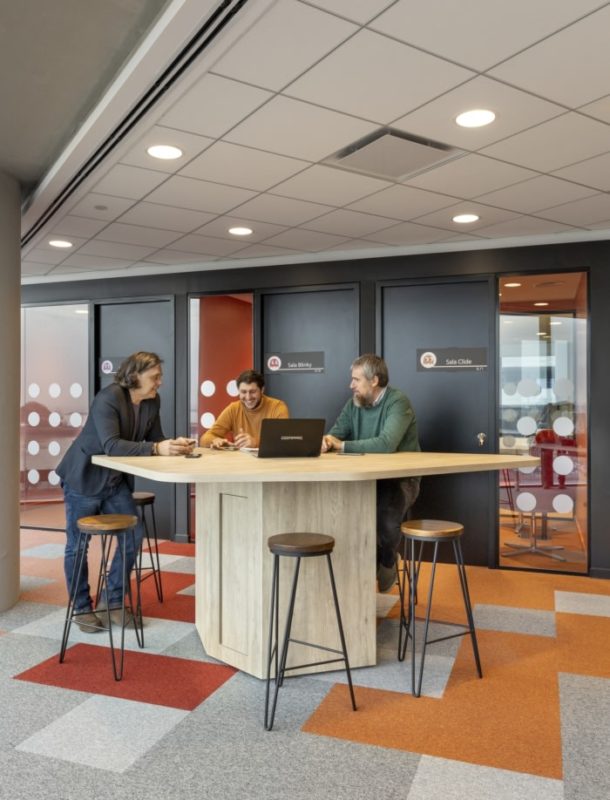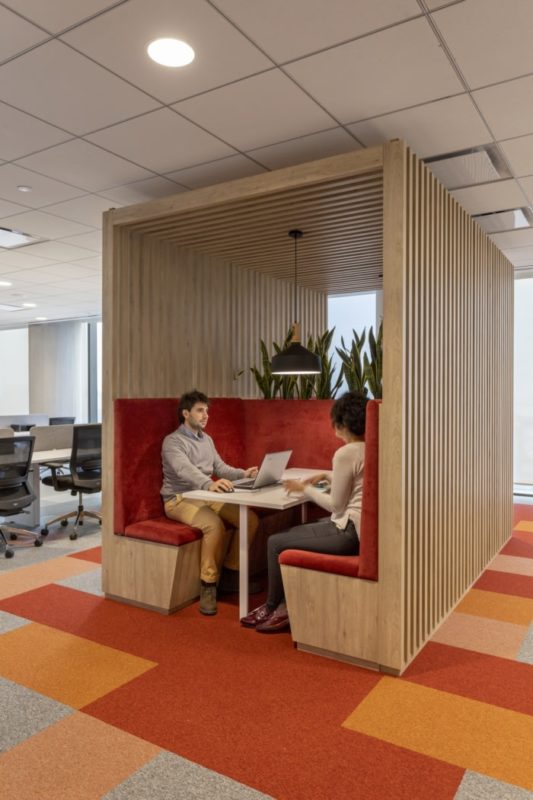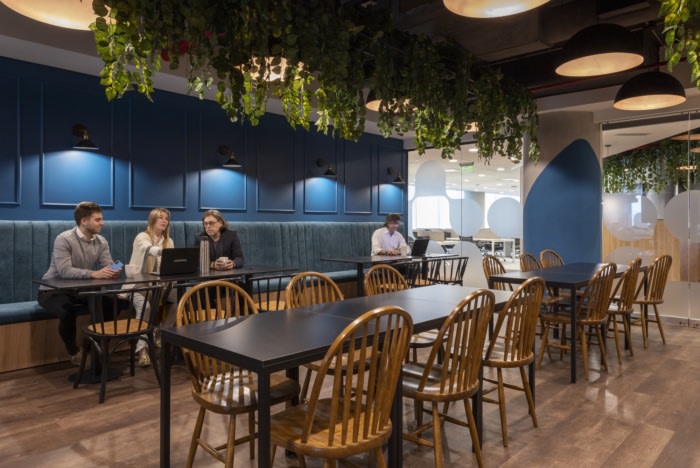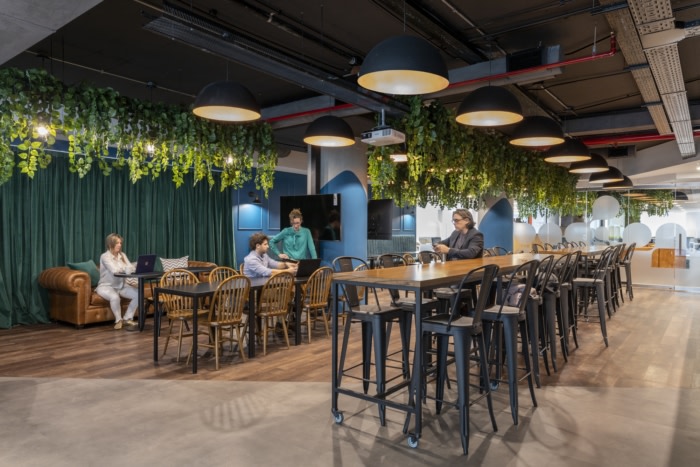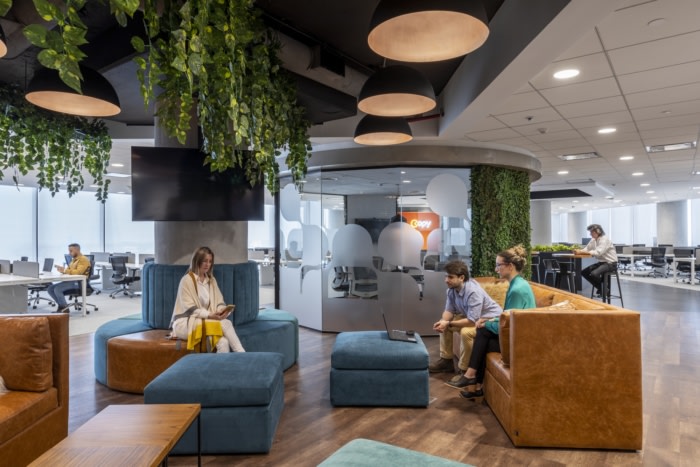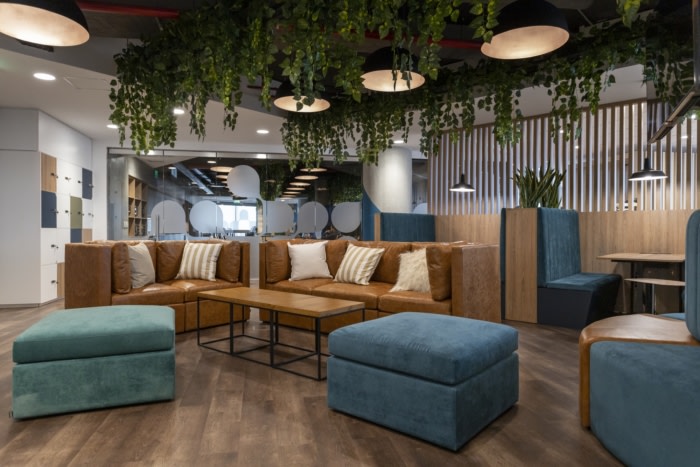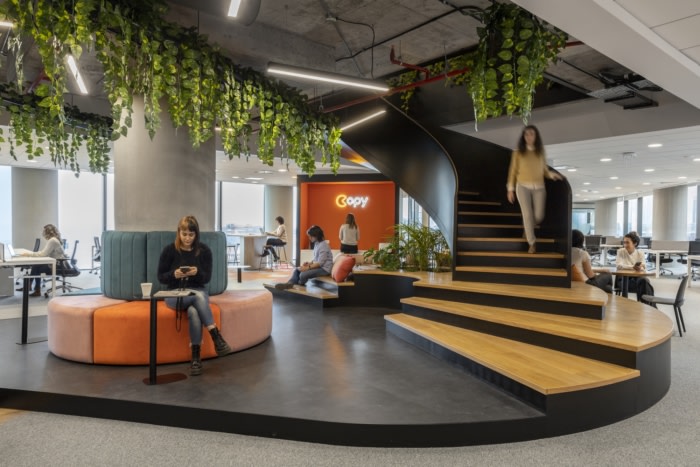
Endava Offices – Bueno Aires
| November 11, 2021Intro Arquitectura was tasked with giving software company, Endava, a fun, collaborative office with natural light in Buenos Aires, Argentina.
Endava’s offices were developed on 2,500m2 distributed over two floors in one of the newest towers in the Catalinas area, in the city of Buenos Aires.
The general concept was to develop a workspace where users feel like experiencing and using each place in the office.
The design was based on an open office concept in which both individual and group workspaces merge, giving rise to different interactions between them. There are no private offices, but there are rooms of different levels of privacy and sizes so that the open space works in an integral way. Natural lighting and visual lighting towards the Río de la Plata were prioritized for the jobs.
The staircase that joins both floors became the conducting axis of the office, in this way, it promotes a fluid dynamic between users and their activities and encourages employees to move through the different spaces, generating synergy between the different teams.
Different programs are developed around the staircase: meeting point, meeting and informal work. Biophilia is part of the design to strengthen the idea of well-being in people in the work environment.
Design: Intro Arquitectura
Photography: Andres Negroni
The post Endava Offices – Bueno Aires appeared first on Office Snapshots.

