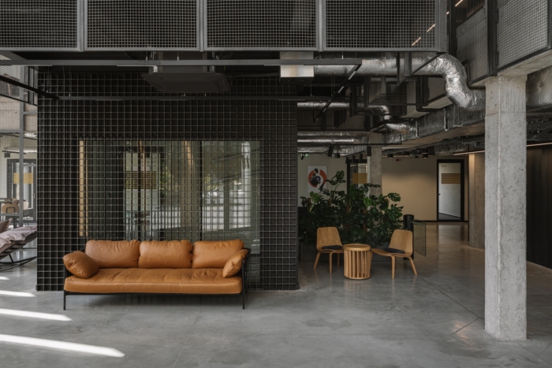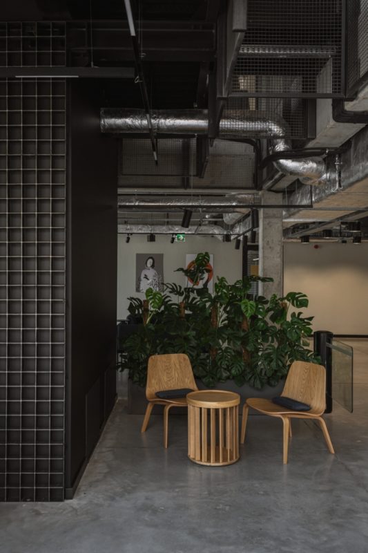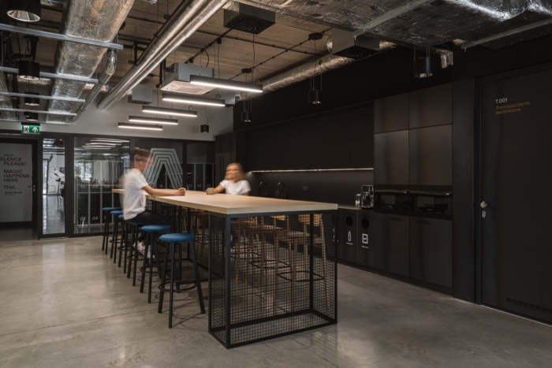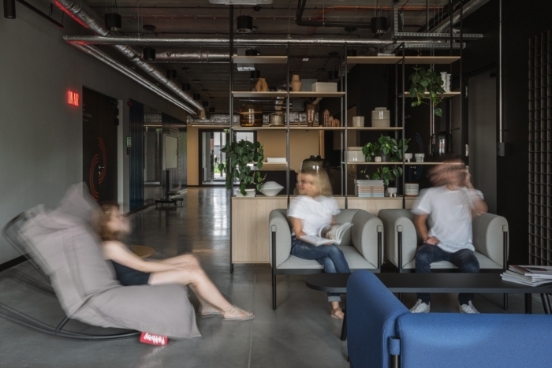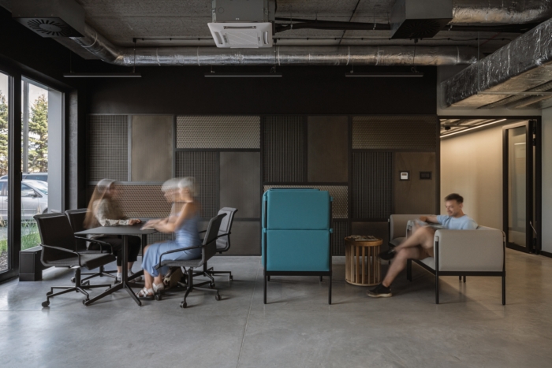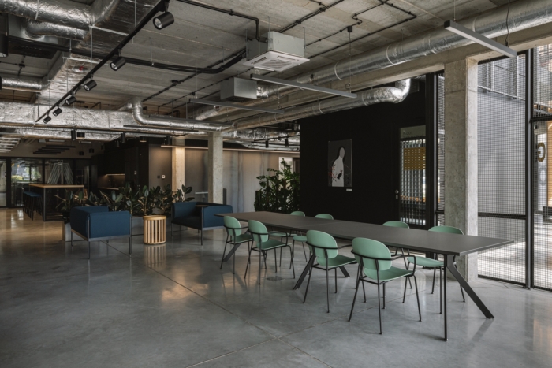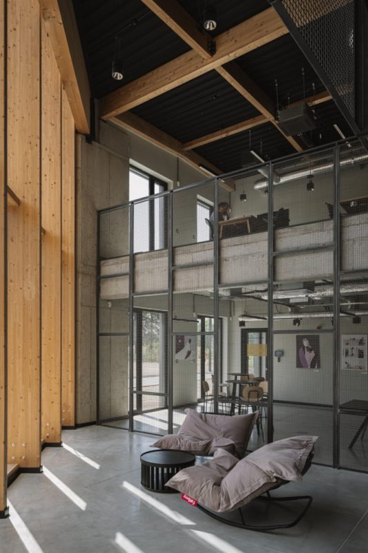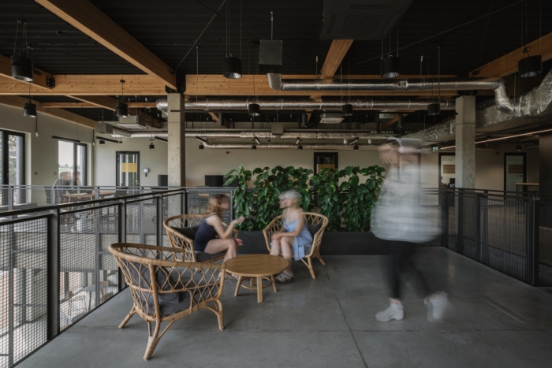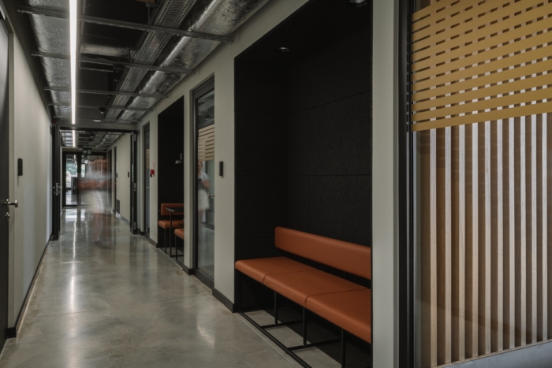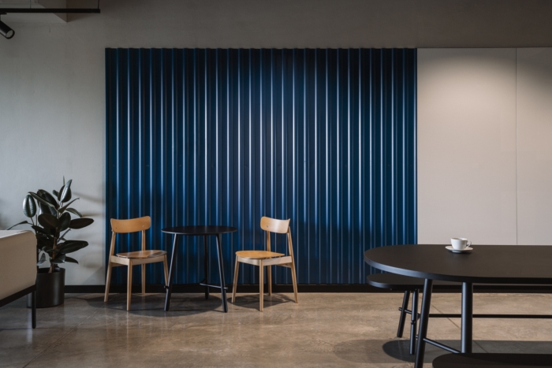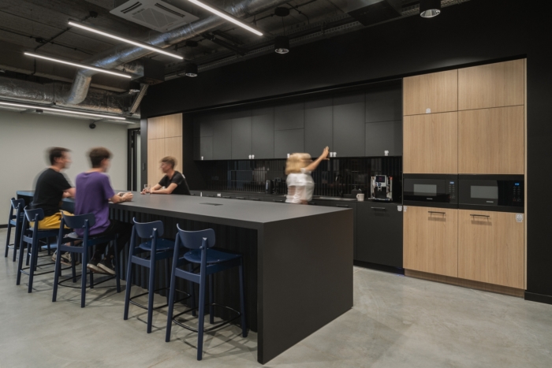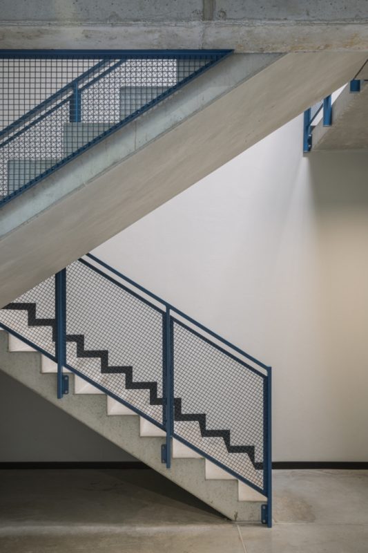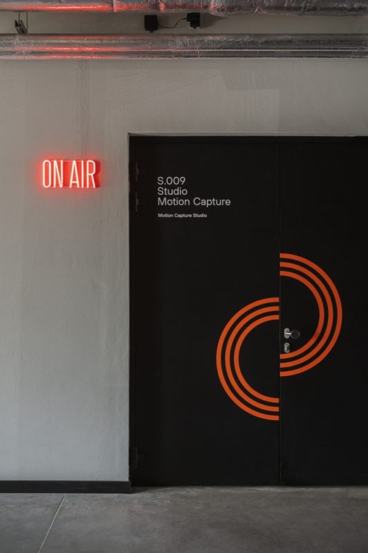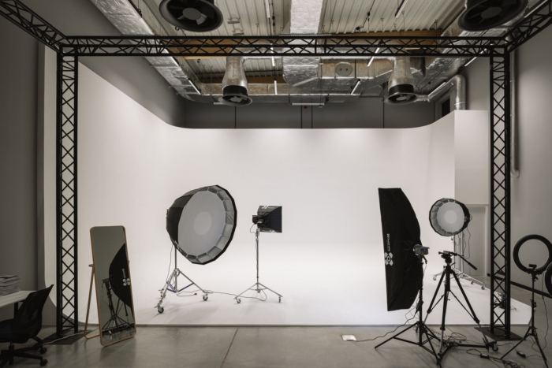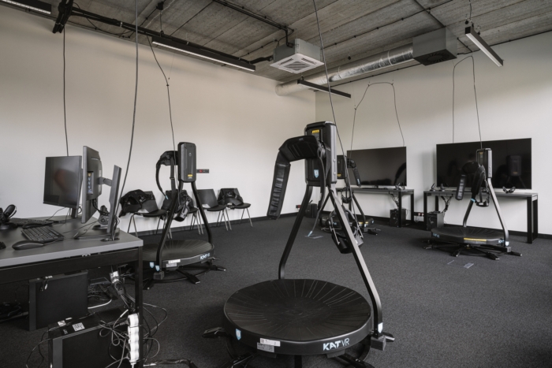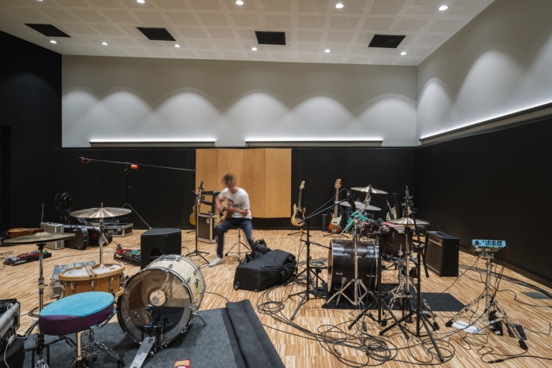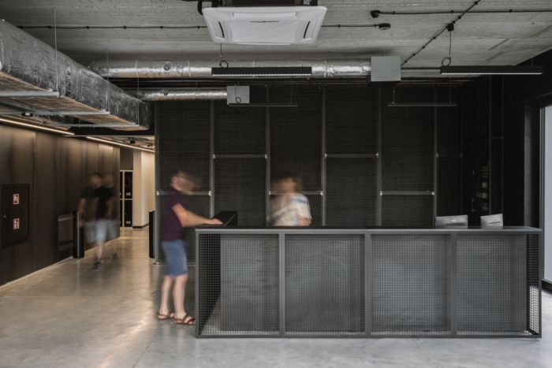
eNStudios Offices – Poznan
| April 12, 2023BIDERMANN+WIDE struck a balance between modern and industrial to complete the eNStudios offices in Poznan, Poland.
The entertainment and gaming industry is a rapidly growing sector worldwide. In Poland we have strong representatives of this sector.
At the end of 2019, we were approached by an investor with the idea of creating an office and service building entirely dedicated to new technologies from the gamedev sector. The task was to design the interiors of the office part, coworking space and specialized spaces, such as motion capture studio, photo/video studio, recording studio and audio realization studio.
Due to the specialized equipment of the dedicated spaces, the project required our team to deepen their knowledge of sound, video or CGI production techniques.
Here, creation related to the production of games, photos, videos or music is only limited only by the artists’ imagination.
Delivery, materials and details
The materials used in this project refer to the context of the location. Trapezoidal sheet metal and various types of steel mesh give a nod to the industrial character of the surroundings, while the wooden roof structure is an interpretation taken from railroad sleepers, introducing an element of warmth into the space.The building housed 21 service offices, for which a number of support functions were designed.
Rooms have been created for game testing, for relaxation and tranquility, niches for working, and four networking kitchens where one can enjoy a delicious meal or hold a business meeting or brainstorming session.
The sleep room is a unique space, equipped with three beds/capsules, where you can recharge your batteries after an exhausting day.
Form and functional division of the building
Thanks to our early involvement in the design process, we were able to make changes to the functional layout. Together with the main architects, we worked out the final space plan.The shape of the building was problematic from the start due to its previous function as a warehouse. As the building had non-standard dimensions and proportions (27×110 m), there was the issue of lack of access to daylight in the central part. Something that at first glance seemed like a big problem, we decided to turn into an asset. In the core of the building, we placed specialized functions that do not require daylight: a recording studio, a photo/video studio and a motion capture studio. All office spaces have been located in the outer ring, with unrestricted access to light.
eNBranding – dynamic and creative
The eNStudios building and team is a modern and dynamic environment, so the brand’s visual identity should reflect the energy of the place and its users.The communication framework we’ve developed for eNStudios is aligned with our interior design, colour scheme and materials applied throughout the building. It stems from the same concept and is an integral part of the brand.
Multiplications, lines, geometry, minimalism and dynamism are the key components of the brand’s visual identity. The five lines forming the logo (the letter N) are a reference to the structures of corrugated metal sheets, railroad tracks, but also to the five main spaces of eNStudios’ operations.
The communication of this brand is a field for creation, exactly like the place itself.
Design: BIDERMANN+WIDE
Design Team: Maciej Bidermann, Paulina Filipiak, Adrianna Czukowicz, Agata Rzechówka, Maria Urbaniak, Anna Wójcik, Szymon Skrzypczak
Photography: Kroniki Studio | Hanna Połczyńska
The post eNStudios Offices – Poznan appeared first on Office Snapshots.

