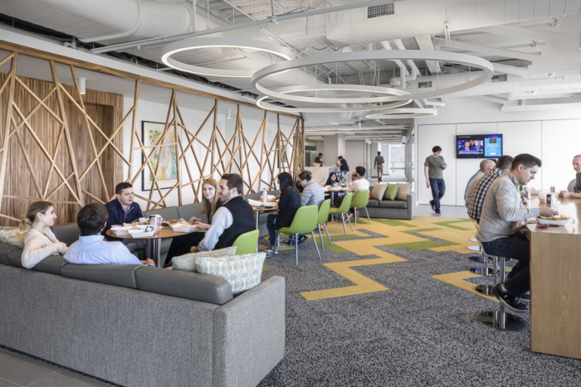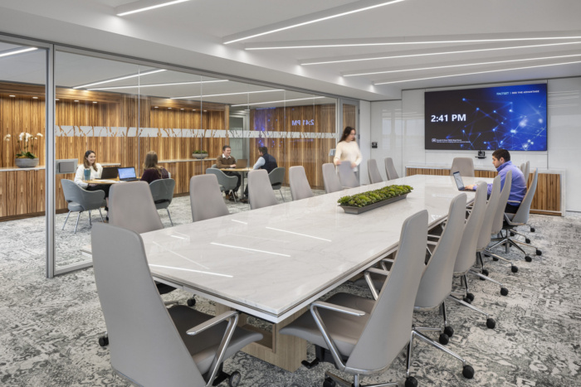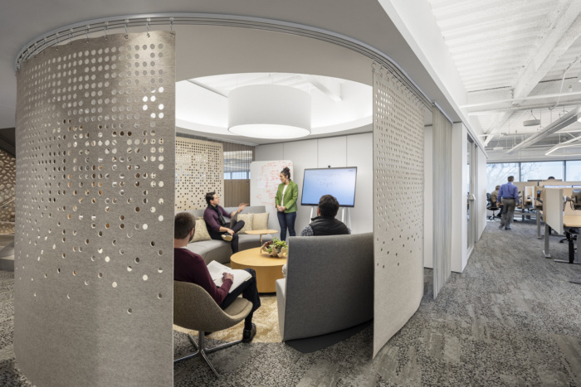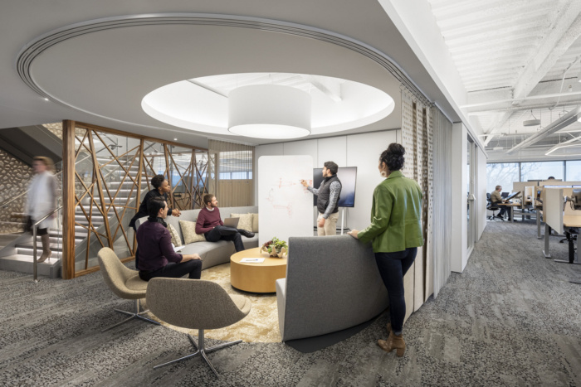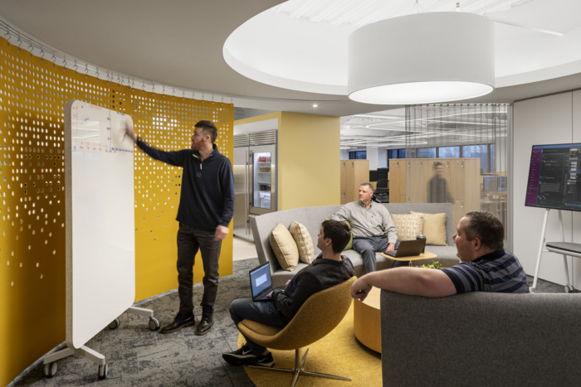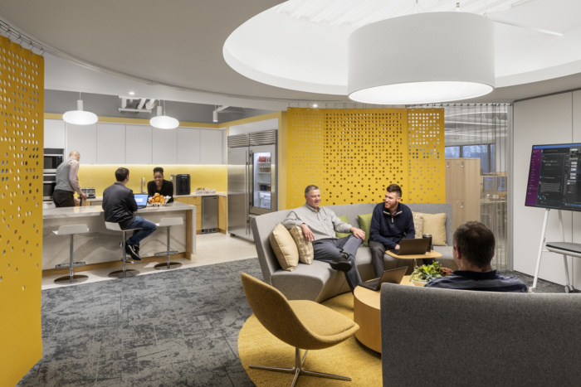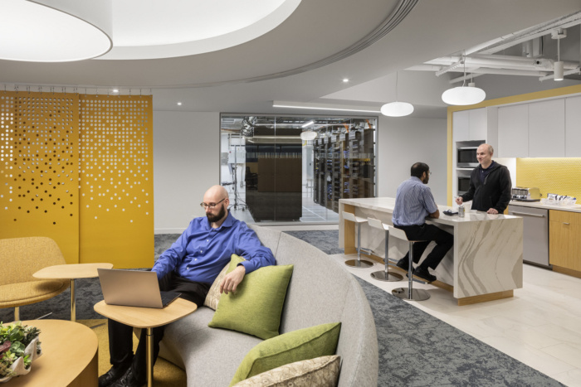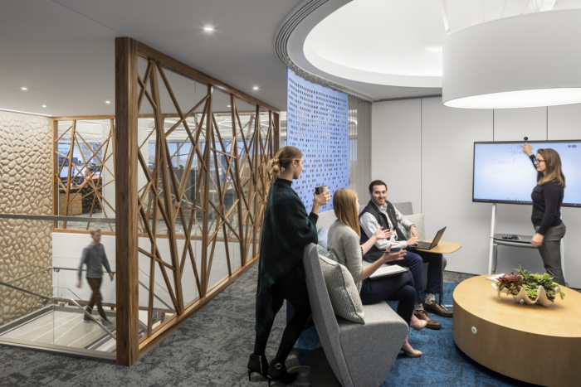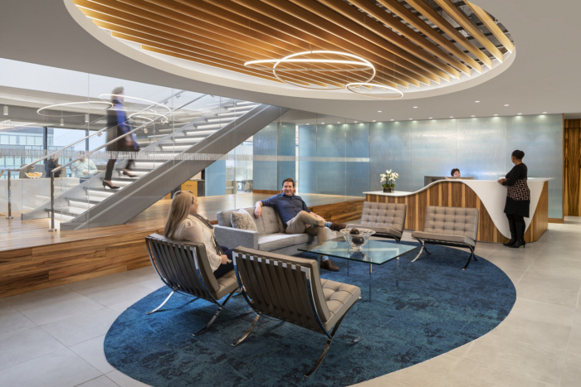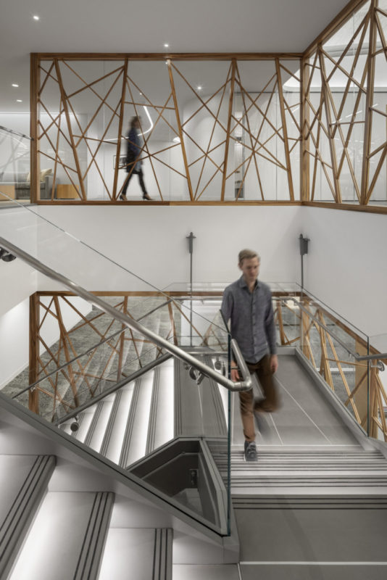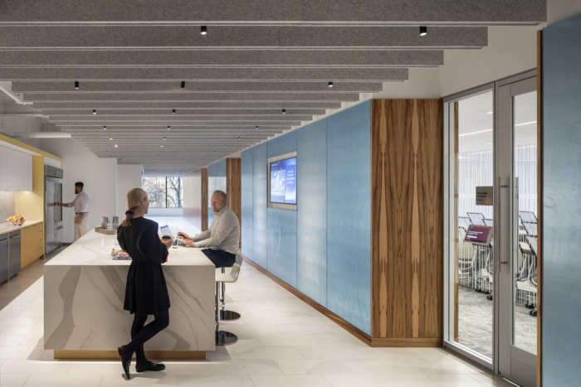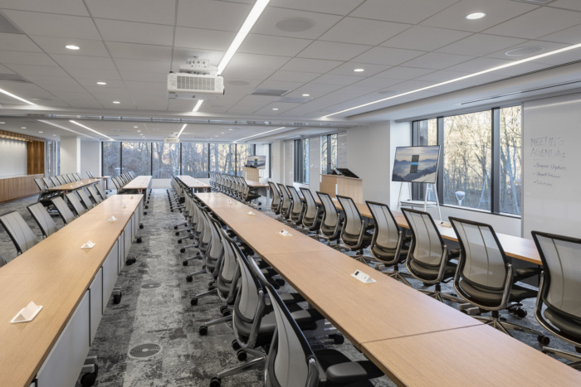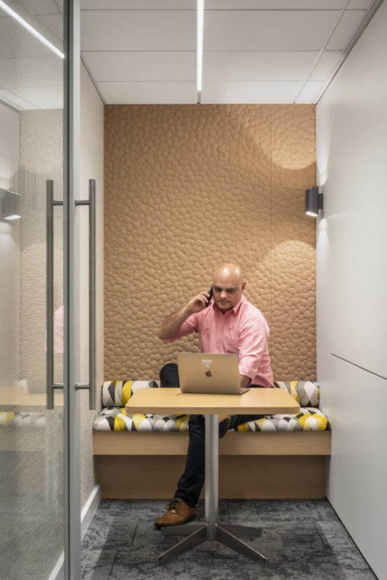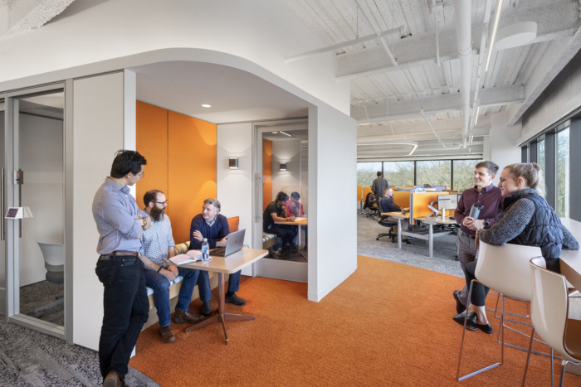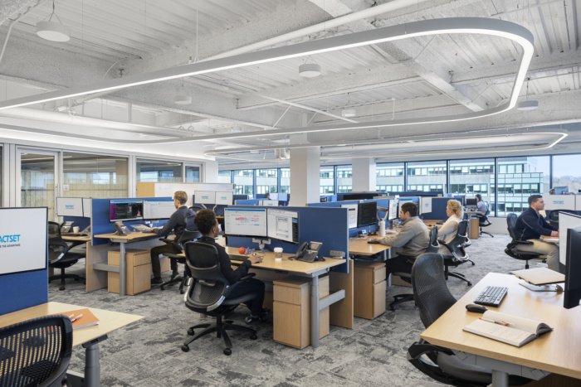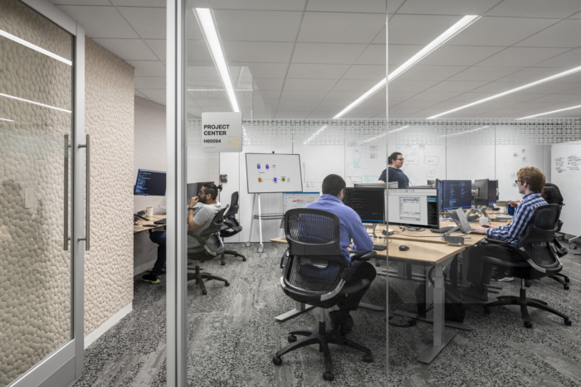
FactSet Research Systems Offices – Norwalk
| September 11, 2020Perkins Eastman was trusted with the design of the FactSet Research Systems offices, a financial data and software company, located in Norwalk, Connecticut.
FactSet Research Systems Inc. boasts new headquarters in Norwalk, Connecticut, thanks to a state-of-the-art office designed by global architecture and design firm Perkins Eastman. Thoughtfully planned with the financial software and technology firm’s tenets in mind—and recently honored with a 2020 AIA Connecticut Business Architecture Award of Excellence—the 173,164 square foot relocation is an inclusive, flexible, and sustainable workplace.
In order to cultivate an innovative space that reflects FactSet’s team-oriented culture and global brand, the design team engaged a cross section of employees—“Ambassador” and “Leadership” representatives—using strategic visioning workshops, employee interviews, on-site observational studies, and a user survey to collect data and facilitate consensus building. Rather than a traditional hierarchical environment, FactSet’s headquarters at 45 Glover Avenue features a variety of flexible work “neighborhoods” located across five floors. Featuring both individual and shared team spaces, the neighborhoods include height-adjustable work stations with sit/stand desks, solar shading, and access to movable whiteboards and felt screens to increase visual and acoustic privacy. In addition, every meeting room, workstation, and flex space (shared spaces include phone rooms, amenity zones, and ideation lounges) is equipped with high-level videoconferencing tools. Biophilic elements, including live plantings, green walls, and natural materials and textures, are incorporated throughout the workspace to emphasize a connection with nature. Located on the penthouse level are shared amenity spaces—including an outdoor terrace, lounge, gaming area, café, and conference center—a key feature of the design which further emphasizes that FactSet is one global community.
Health and wellbeing are key aspects of the workspace as well. With a primary focus on wellness, energy efficiency, and indoor environmental quality, the design team worked with BranchPattern—a building consultancy firm dedicated to creating high-performance, environmentally-conscious, human-centered spaces—and incorporated an 8” raised floor throughout the space that houses an under-floor air distribution (UFAD) system. This system not only improves the overall indoor air quality, but also allows employees to control the airflow near their workstations, thus fostering a user-centered environment attuned to individual thermal and acoustic needs. The raised floor also provides a plug-and-play approach to electrical distribution, which facilitates ease of reconfiguration with minimal disruption to the end users.
Adding to the headquarters’ adaptability is the pre-manufactured DIRTT demountable partition system for the conference rooms and private spaces. Made from recycled content and low VOC finishes, these highly-sustainable walls produce little waste and help shrink the building’s carbon footprint. The headquarters is also outfitted with a daylight harvesting control system developed by ONELUXStudio. The system provides energy-efficient LED light fixtures throughout the space that are dimmed when natural light is available. Further sustainable features include water-saving fixtures in the restrooms and pantries, task chairs made from recycled materials, low VOC carpet tile with a low environmental impact, and recycled steel. Thanks to these environmentally-friendly measures, FactSet’s headquarters boast an EnergyStar Score of 85, placing the building’s energy performance in the top 15% of commercial office buildings in a similar climate.
Design: Perkins Eastman
Photography: Andrew Rugge
The post FactSet Research Systems Offices – Norwalk appeared first on Office Snapshots.

