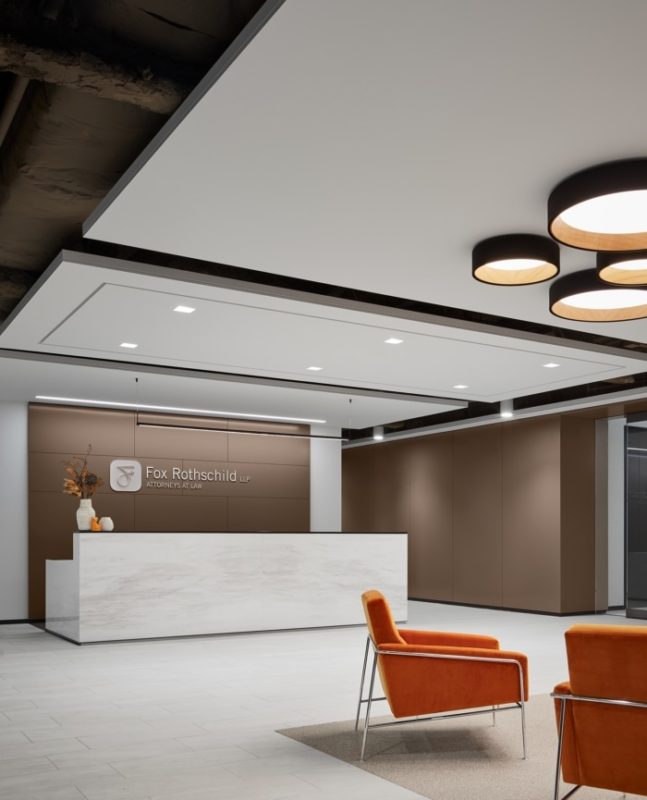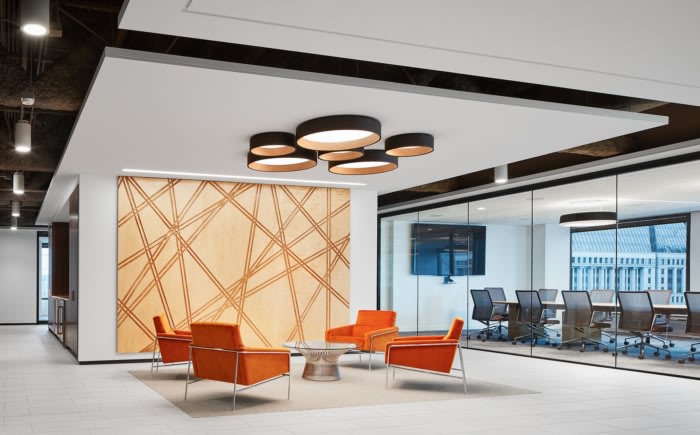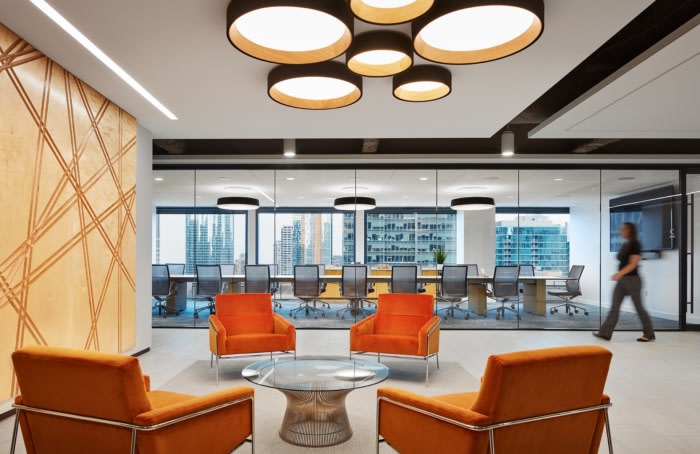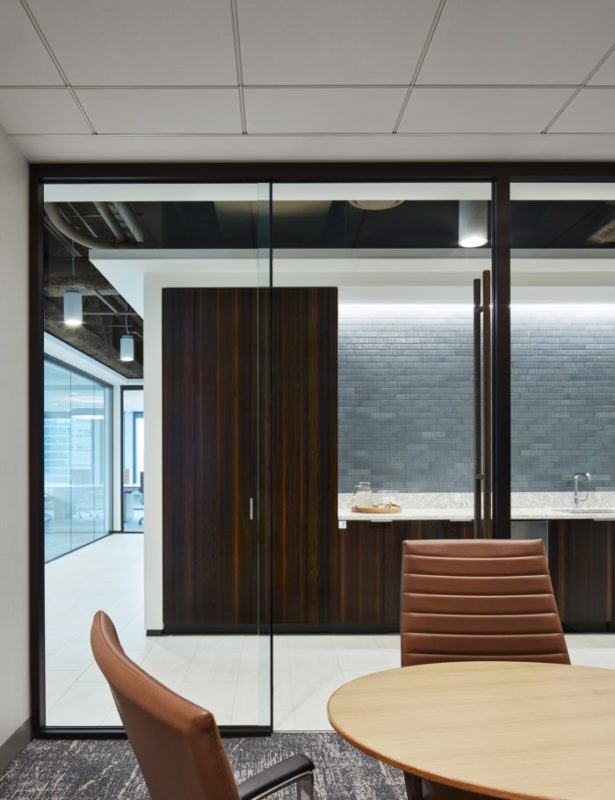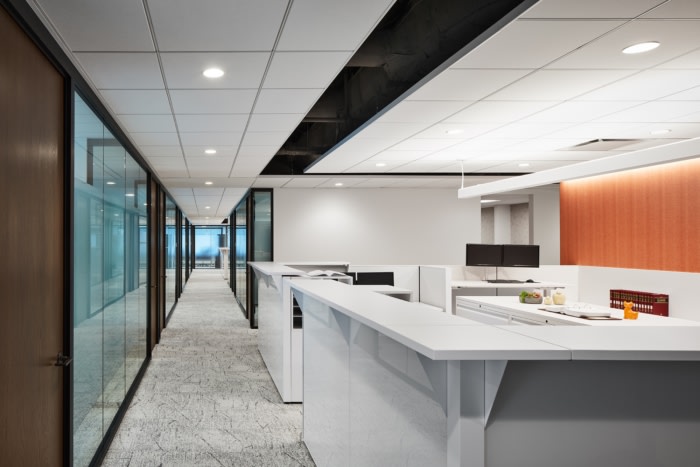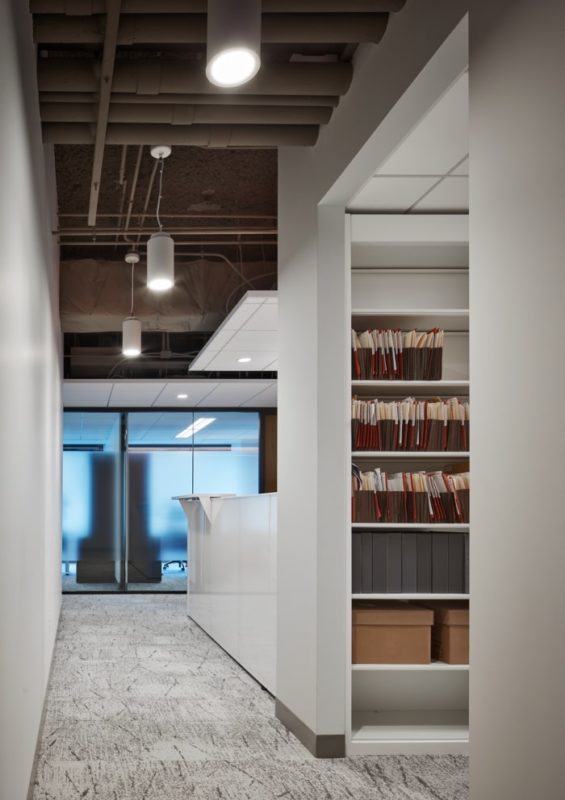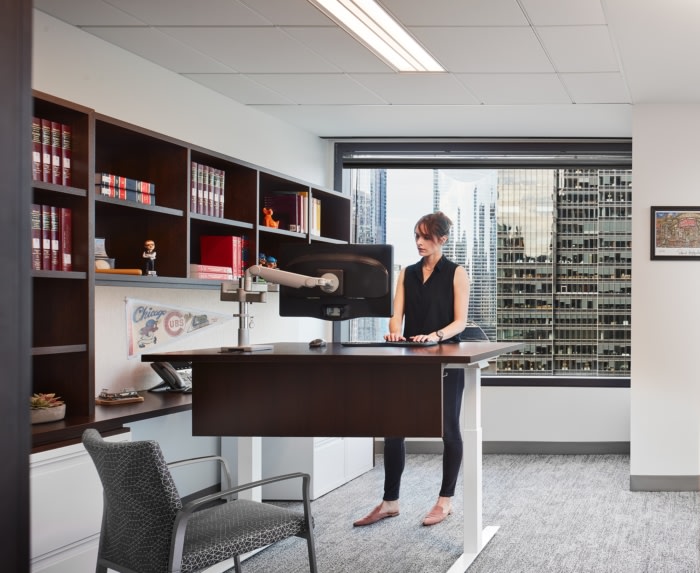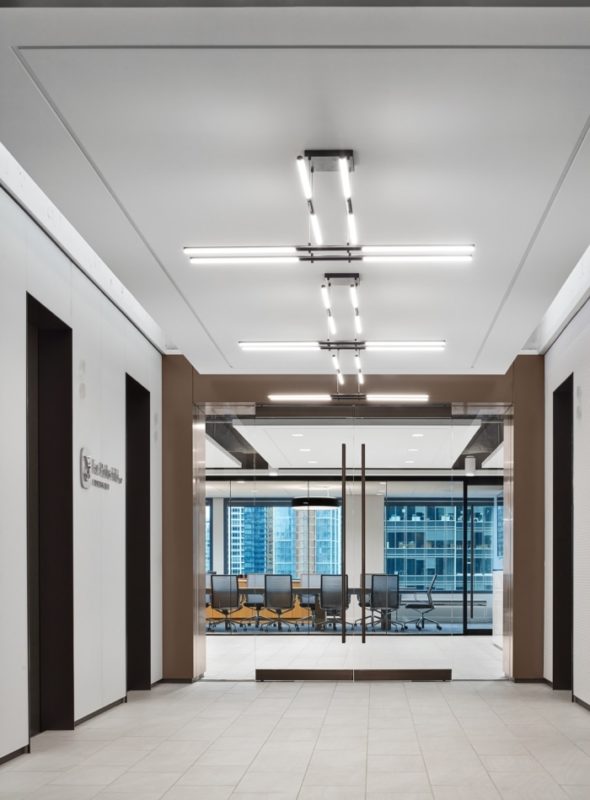
Fox Rothschild Offices – Chicago
| March 15, 2022FCA drew inspiration from the Windy City to design Fox Rothschild‘s offices in Chicago, Illinois.
Fox Rothschild is a 100-year-old American law firm with 950 attorneys practicing in over 75 practice areas, blending local experience with national reach. Recently, Fox Rothschild teamed with Francis Cauffman Architects (FCA) to design a workplace that would accommodate an expanding Chicago office after merging with a local firm—one that would bring all attorneys and staff together in one modern and cohesive space. This project, which is located on the 16th floor of 353 North Clark Street, joins the extensive portfolio of projects completed by FCA for Fox Rothschild—a partnership that has lasted for more than 25 years.
The new 27,000-square-foot office marks the first location to incorporate an industrial aesthetic. The clean, sleek, and sophisticated office accommodates 50 attorneys, 16 legal administrative assistants, eight paralegals, and up to 12 administrative personnel.
Transparency and Natural Light
Upon entering the office, staff, clients, and visitors are greeted by an open lobby, which optimizes views of the Chicago River as well as the impressive cityscape. FCA employed a single-sized office concept with front glazing throughout the perimeter of the building. The reduction in size of the corner offices allowed sunlight to reach deeper into the workspace, giving corridors and interior work areas more access to natural views and a warm, bright ambiance that would otherwise be relegated to the office perimeter. Administrative workstations are clustered for work-sharing. There are two entrances to the space, each with a communal area to encourage social interaction among colleagues.A Variety of Workspaces
Attorney offices are right sized to accommodate individual “heads down” work. The offices’ reduced size alternatively allows for square footage to be repurposed for separate meeting areas that enable collaboration and interaction amongst employees when desired. Reception and conference centers are located away from the attorney spaces for confidentiality – they mutually support the needs of the attorneys and their clients. Designed for an elevated client experience, this state-of-the-art conference center includes the latest technology in every room, a client services/catering area, as well as touchdown space to plug-in and unwind after or between meetings. Each glass-fronted conference room is outfitted with powered privacy shades for when privacy is needed, in order to also preserve the views of the city. Other important areas to note are the staff spaces and a café, which are designed to stimulate collaboration.Designing with Context
FCA used Chicago’s renowned architecture and culture as its main sources of inspiration. The team selected a bright and neutral palette of white and tan hues, juxtaposed against pops of blue and orange. Angular lines carry throughout the rectilinear space and reinforce the concept of connecting the interior with the exterior landscape. Though the office’s locale was a large factor in the design, it was still important to keep the new office reflective of Fox Rothschild’s culture, while also providing the firm with a contemporary workspace fitting for its growing team.
Design: FCA
Photography: Kendall McCaugherty | Hall + Merrick + McCaugherty Photographers
The post Fox Rothschild Offices – Chicago appeared first on Office Snapshots.

