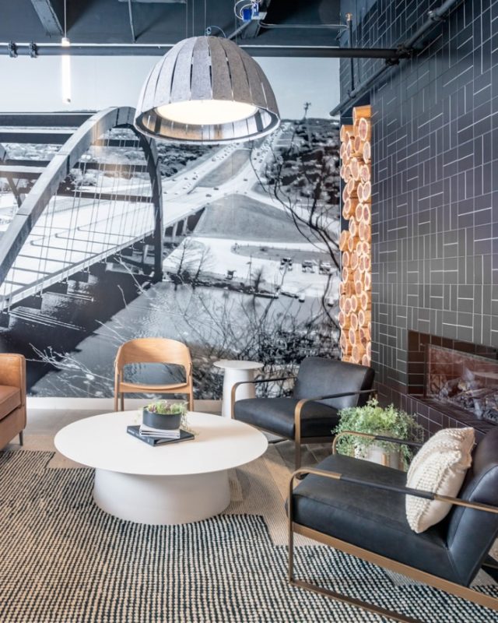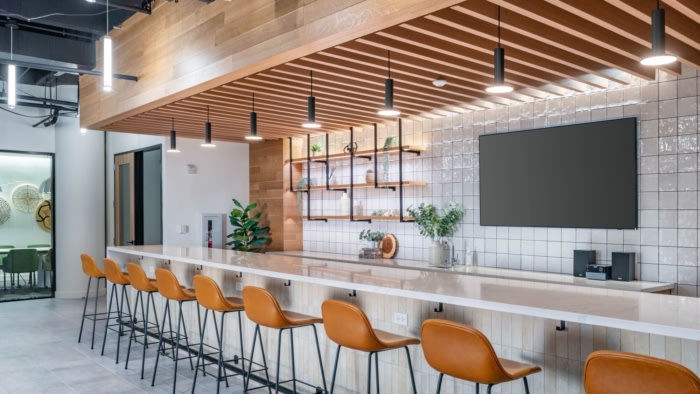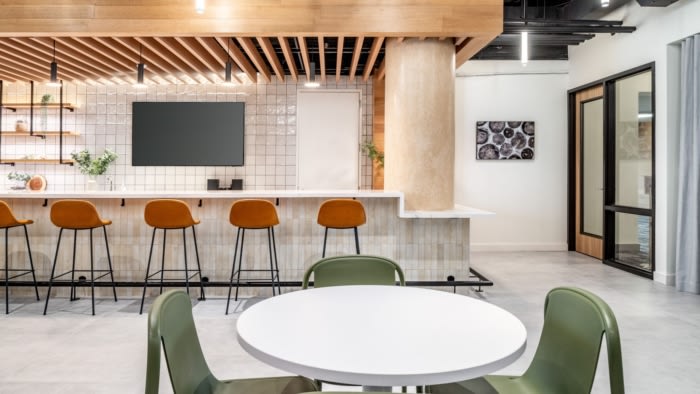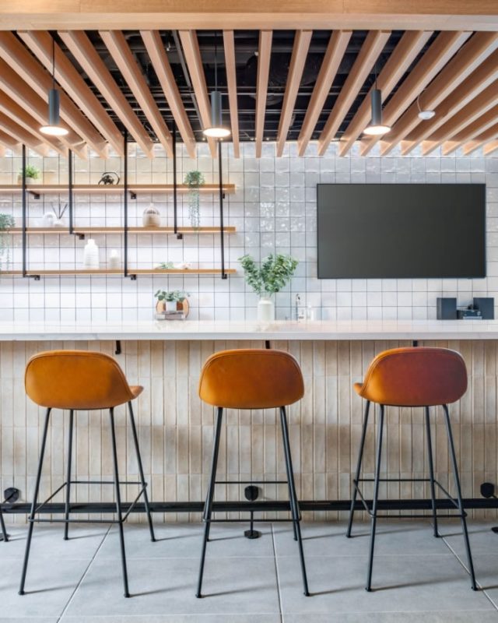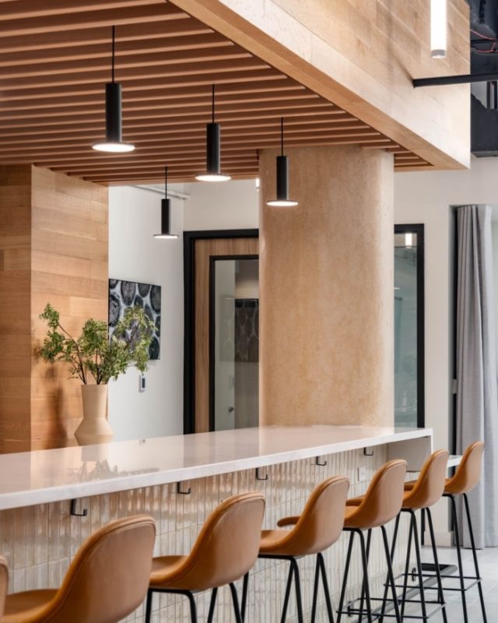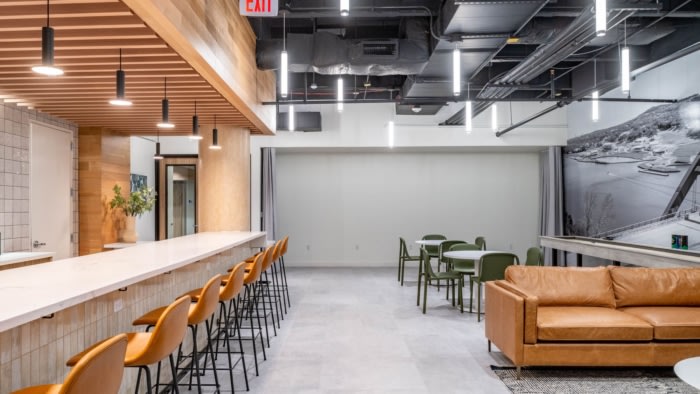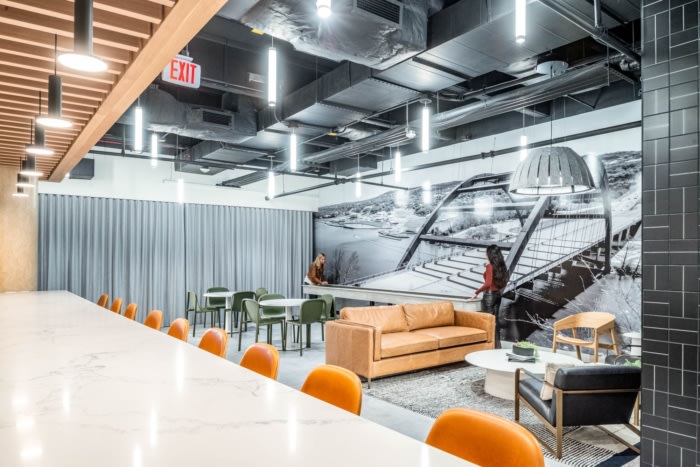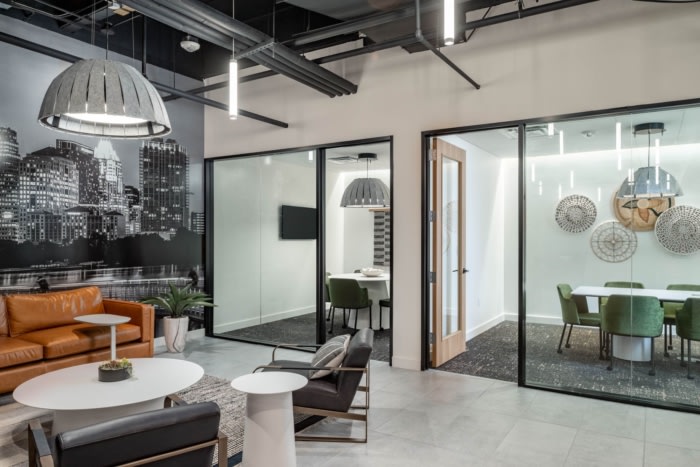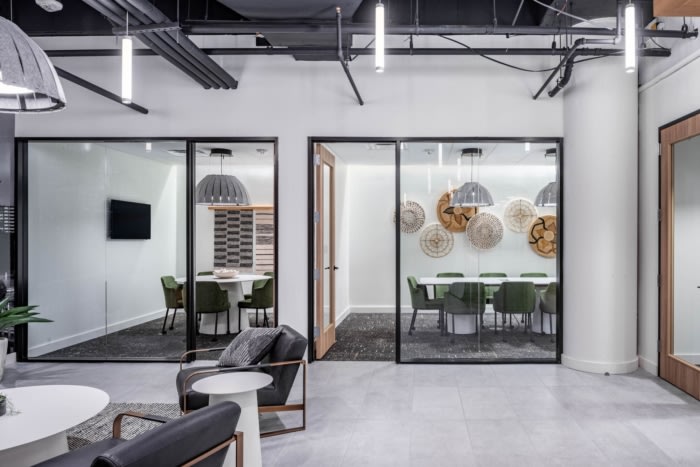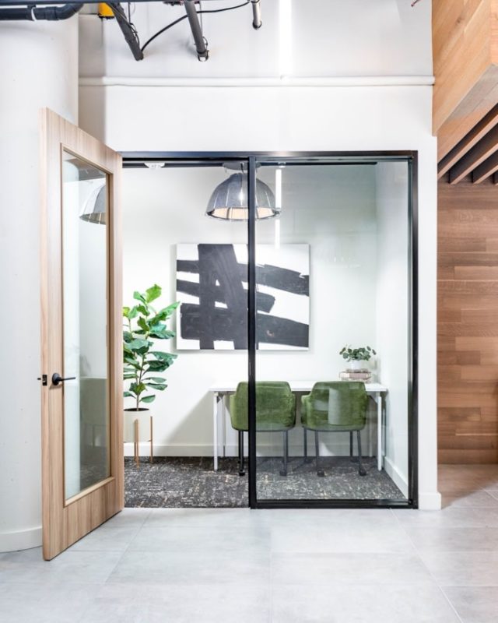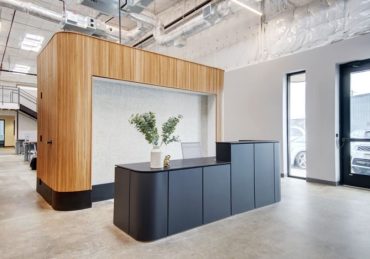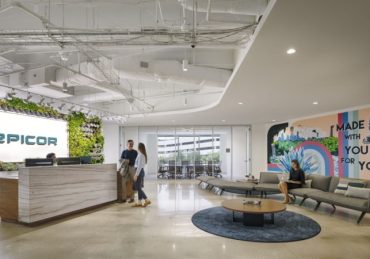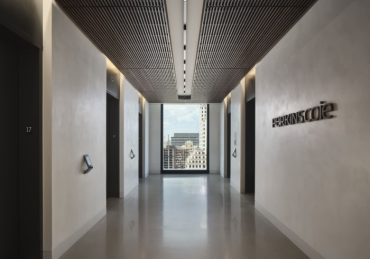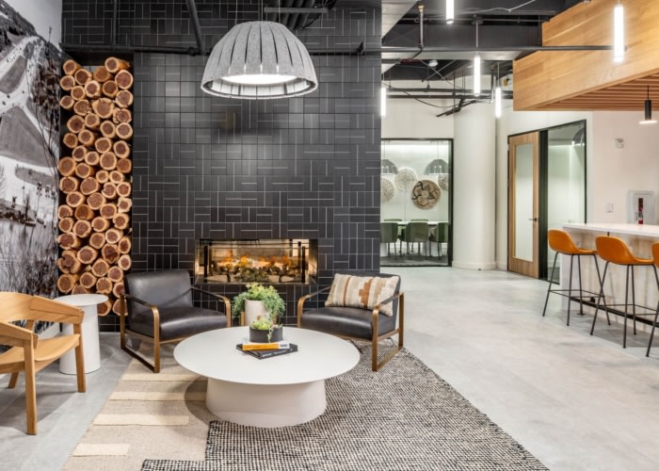
Frontera Crossing Amenity Center – Austin
| June 27, 2023S. Tipton Studio created a multifunctional hub at the Frontera Crossing Amenity Center located in Austin, Texas.
The Frontera Crossing Amenity Center is a capital improvement project in which a dedicated central building area was transformed into a multifunctional hub. This small but strategic square footage yielded great impact by providing tenants additional communal areas to co-work or gather.
By incorporating various types of lounge seating, conference rooms, phone rooms, and bar seating, the space offers users high flexibility and versatility.
The design is further enriched with warm interior textures and patterns including locally sourced artwork, custom city murals, and a unique water vapor fireplace. All corners of the space are carefully woven together to create one overall environment that fosters creativity, productivity, and a sense of community within the office building.
Design: S. Tipton Studio
Contractor: Pravo Construction
Furniture Dealer: SKG
Photography: Tobin Davies
The post Frontera Crossing Amenity Center – Austin appeared first on Office Snapshots.

