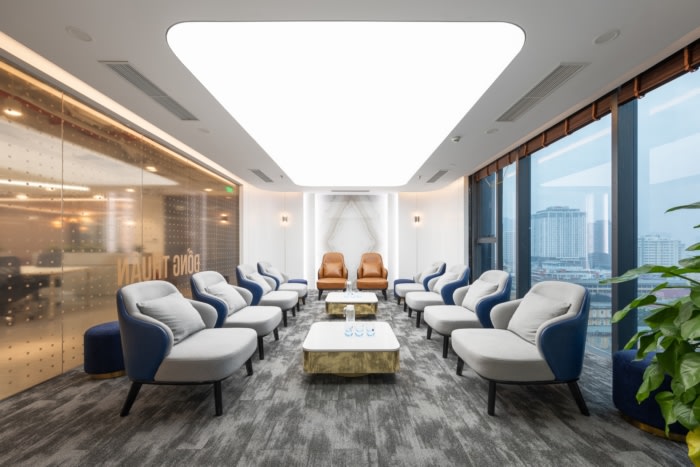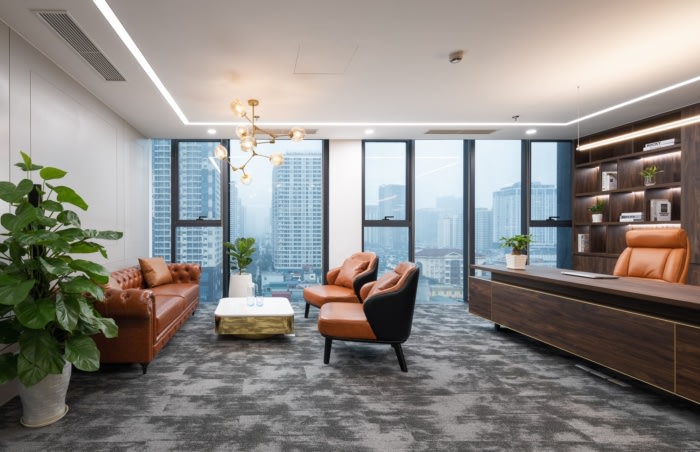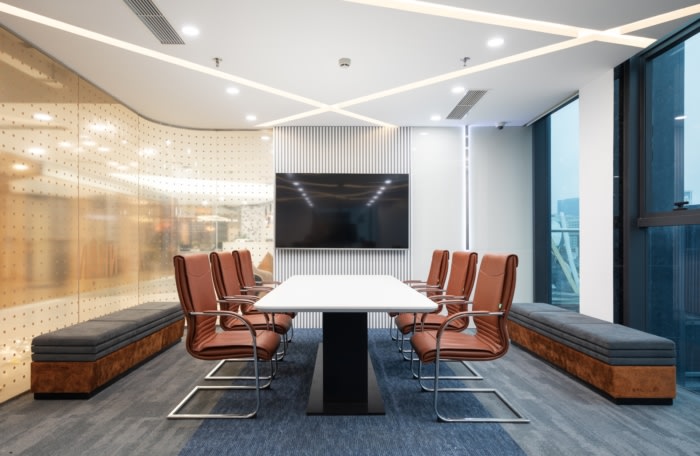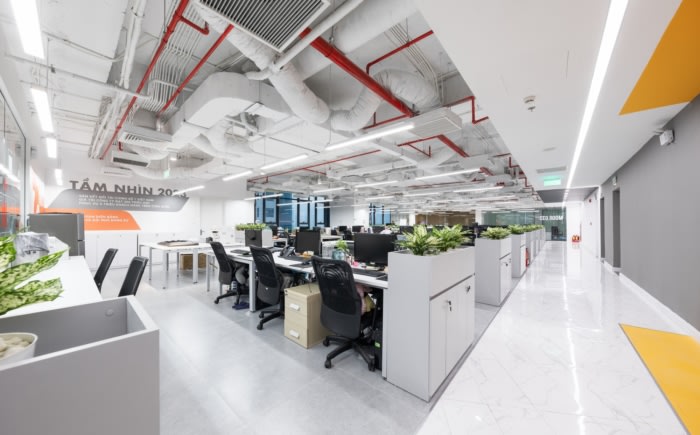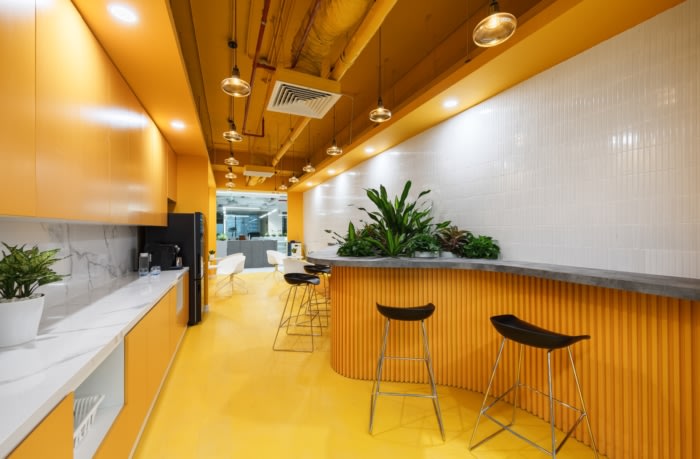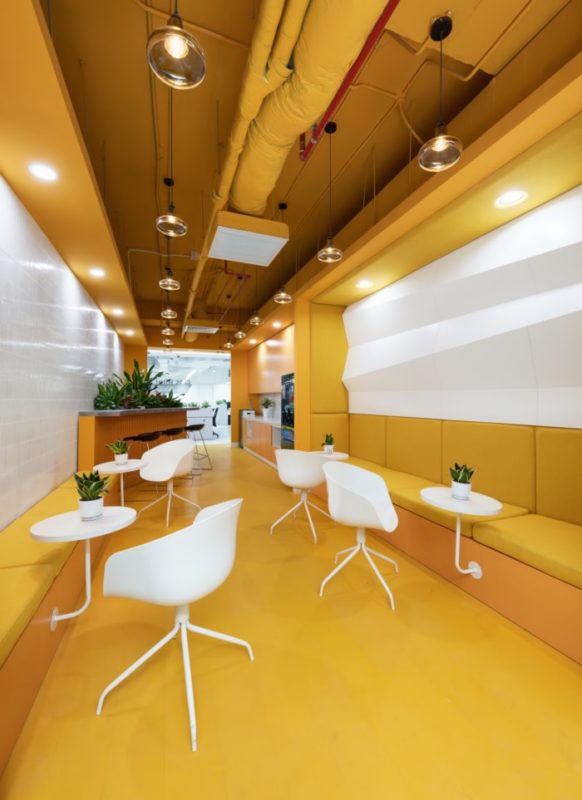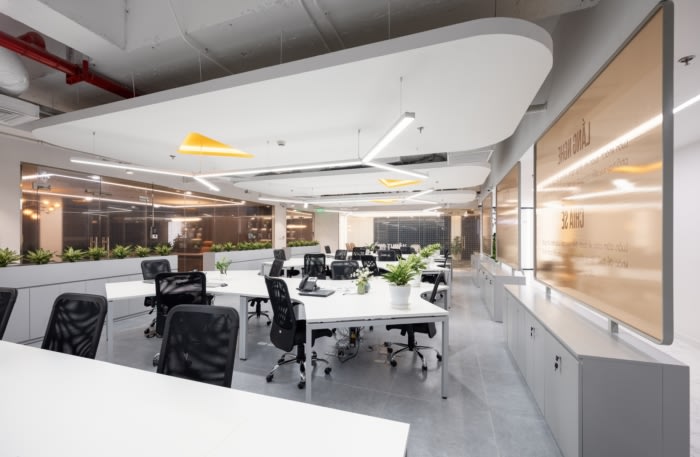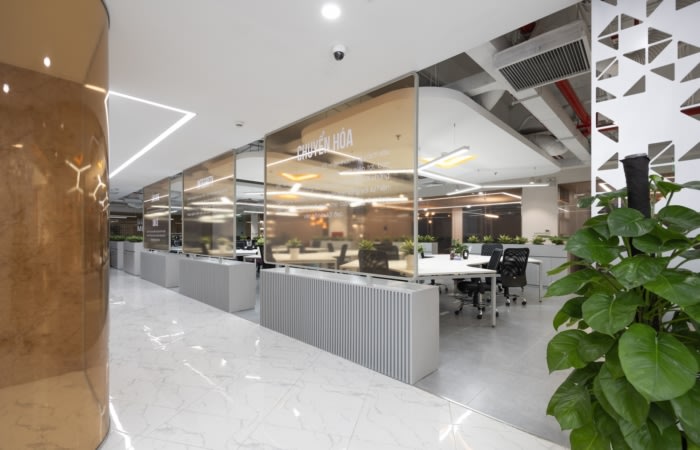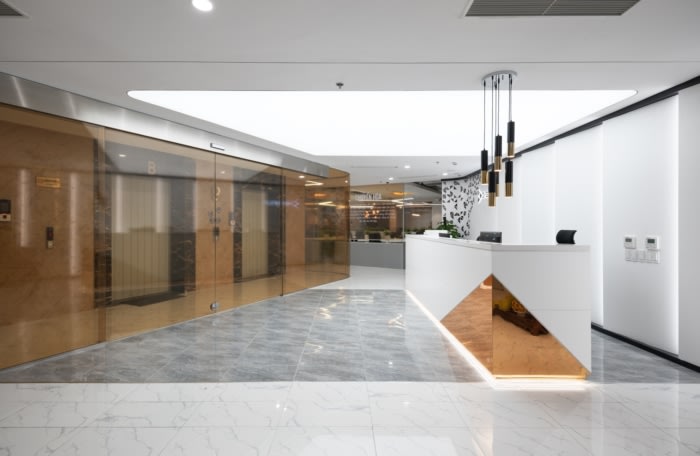
G-Group Offices – Hanoi
| January 23, 2021DPLUS Vietnam has accomplished the collaborative office design for G-Group, the corporate investment group, located in Hanoi, Vietnam.
This has been the fourth project that G-Group partnered with DPLUS in office interior design & build. The office is located on the ninth floor of Hoang Huy Building, on Nguyen Trai Street, one of the busiest streets during the peak time in Hanoi.
G-Group firstly came to us with a ready-designed layout. But thorough initial research undertaken by DPLUS team, we decided to keep the layout but change the main design concept, details and highlight only a few special points in this 1,600sqm office.
The space is divided into two working areas, connected by the reception, the pantry (in the middle) and the restrooms at the end. The triangular forms used in the logo have been interpreted in the shape of ceiling lights in the working areas and also the form of the entrance hall. The overall office design embraces wellness concepts and to create a more positive employee experience, we used graphic designs with typos on the wall and glass dividers.
Close to the reception, there are big formal meeting rooms that were designed in a luxury but the formal concept, using leather and wood as the main materials for furniture. One of the most attractive points is the pantry, which is dipped in yellow and white – the branding colours of G-Group along with some greeneries. This resulted in a beautiful unique pantry, bringing union between design and nature with a relaxing vibe for break time during a working day.
The grand opening was successfully full of compliments from both employees and guests. DPLUS is proud to be a part of this flagship project.
Design: DPLUS Vietnam
Photography: Thai Thach Nguyen
The post G-Group Offices – Hanoi appeared first on Office Snapshots.


