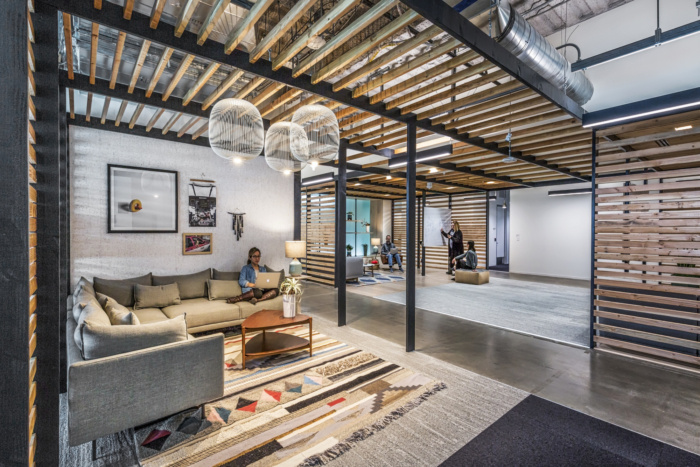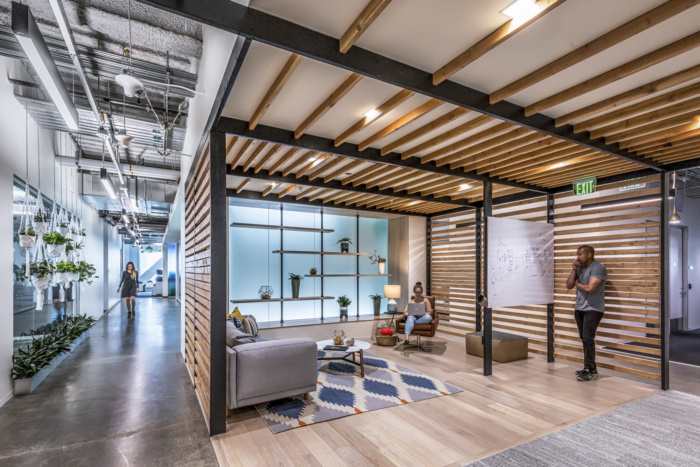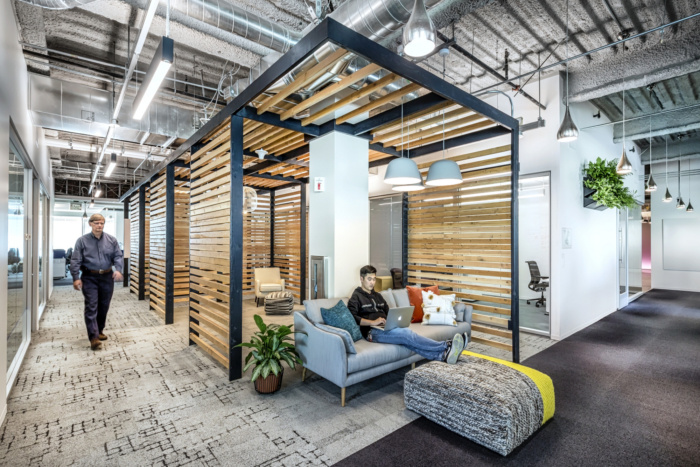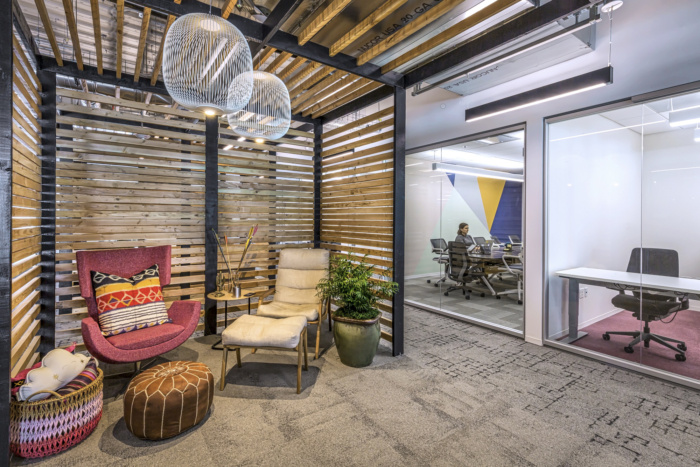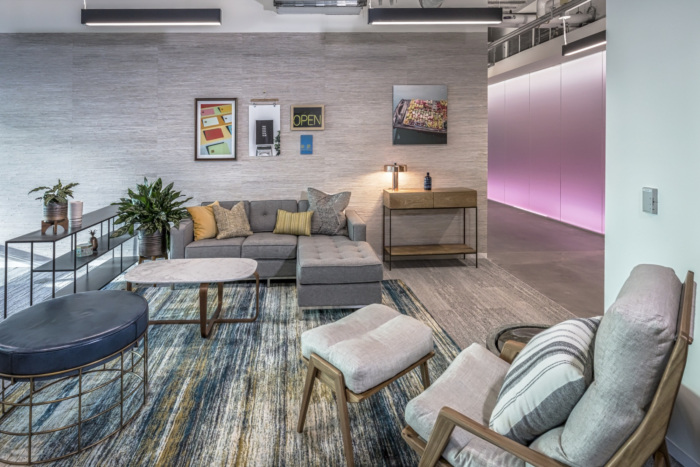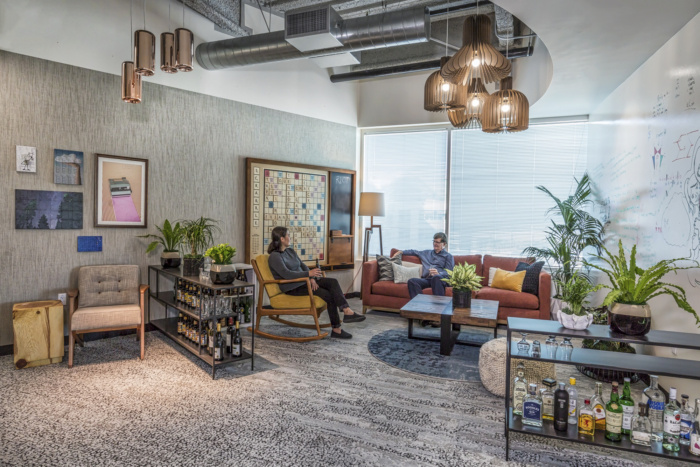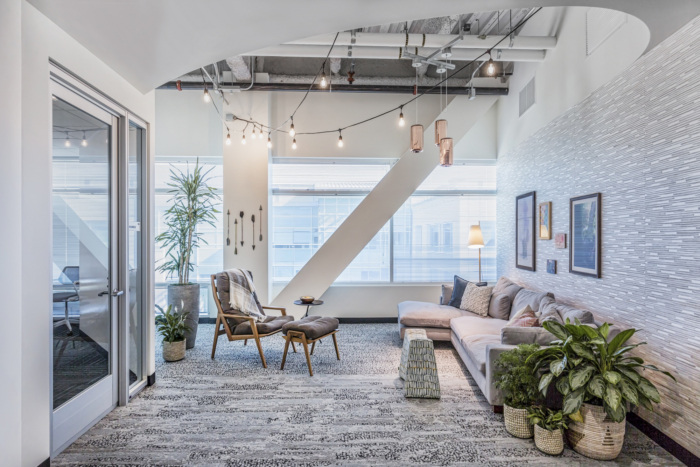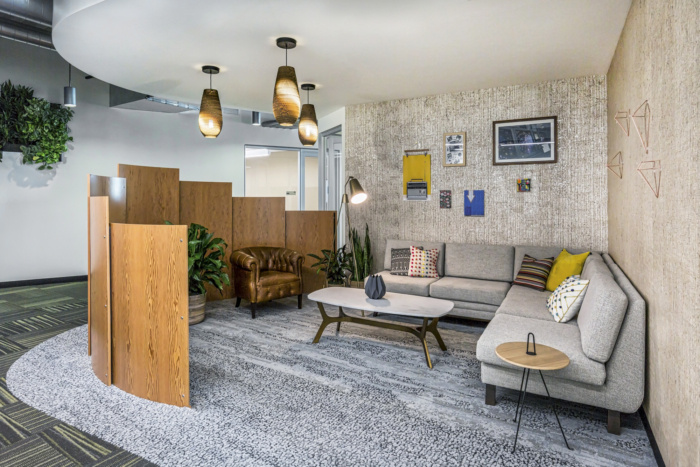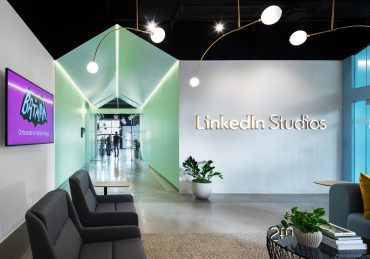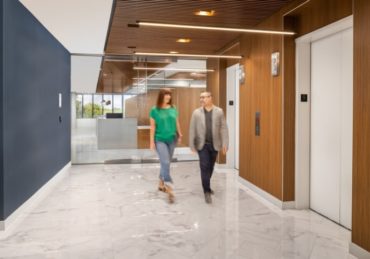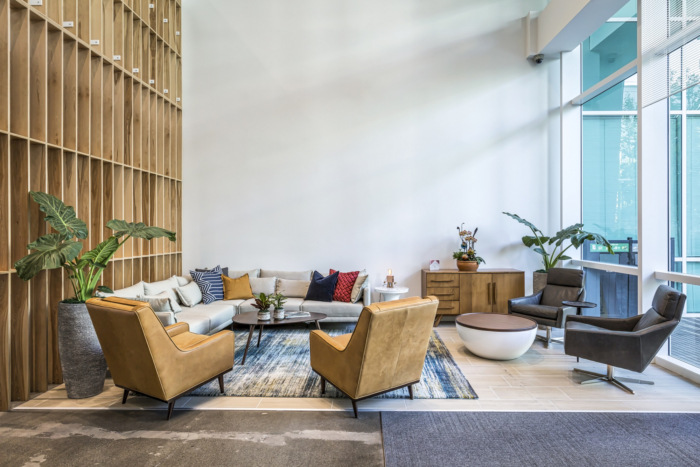
Google Tech Corners Phase One – Sunnyvale
| May 4, 2020Blitz was tasked with bringing the Google Tech Corners Phase One project to completion in Sunnyvale, California.
Blitz redesigned 37 new collaborative spaces within the 420,000‐square‐foot Google Cloud campus, located adjacent to the historic Moffett Federal Airfield in Sunnyvale, CA. Acting as central hubs for innovation and cross‐departmental collaboration, the refreshed lounge spaces boast visual connections between open workstations, access to daylight, and unrestricted views across the floors to foster teamwork. All work was completed while the adjacent existing offices remained operational.
The client planned a massive reorganization of the campus to house a single department across all of the six buildings. Blitz provided a workplace design strategy that would position three out of six buildings on the campus as a headquarters for the department, while addressing key deficiencies in the existing building layouts. This was achieved by incorporating newly designed collaborative working areas, featuring residentially inspired environments that create a sense of comfort and ownership among new user groups.
Every spatial opportunity was taken by the design team to create welcoming environments in otherwise underutilized corners of the office. The design breaks down visual barriers within the workspace and creates new open, informal meeting and lounge areas as key points of intersections on each floor. The removal of wall partitions and semi‐enclosed nooks allows daylight to penetrate the interior areas of the floor plan and presents a clear visual connection between adjacent open office spaces. Wooden trellises offer a warm, rustic contrast to the technology office, and serve to tie together the lounges and establish clear wayfinding. The trellises vary architecturally in configuration from linear, more narrow spaces for intimate conversations, to broader sitting rooms for larger group chats and informal meetings. These various configurations can be inserted into a wide variety of arrangements on the floorplate. By creating a distinctive shift in the ceiling condition, the trellises establish a sense of enclosure and intimacy in the lounges while distinguishing the spaces from the office‐at‐large and enhancing access to natural light.
Choices of textures, furniture, and lighting provide each collaboration area with a distinct identity. The design team layered the spaces with carefully curated décor and lighting fixtures that playfully enhance each area’s distinct qualities. The lounges maintain a consistent voice across the campus, yet present variety in tone and themes, including mid‐century modernism, Scandinavian hygge, and Bohemian eclecticism. These spaces mimic comfortable living rooms, and are dotted with potted house plants, such as succulents, hanging ivies, and ferns. An assortment of vintage‐inspired furnishings and residential elements—such as mini bars, framed artwork, and area rugs—adds warmth. Seating components, such as comfy rocking chairs for focused work, living room sofas for collaborative brainstorming, and built‐
in banquettes for lounging, offer respite from the typical workplace. Integrated whiteboard surfaces allow employees to utilize the lounges for a variety of work functions. Pops of colorfully backlit partitions serve as a backdrop for shelving
and seating areas.
Design: Blitz
Photography: Marco Zecchin
The post Google Tech Corners Phase One – Sunnyvale appeared first on Office Snapshots.

