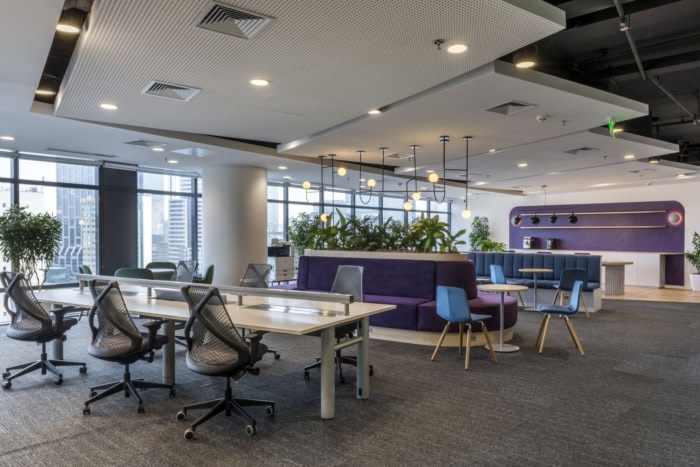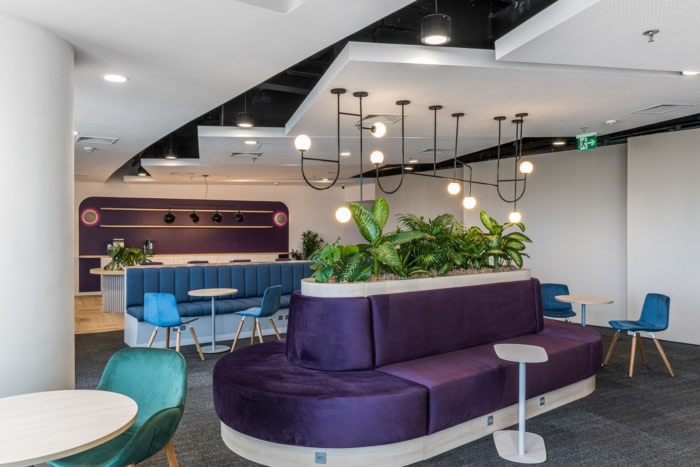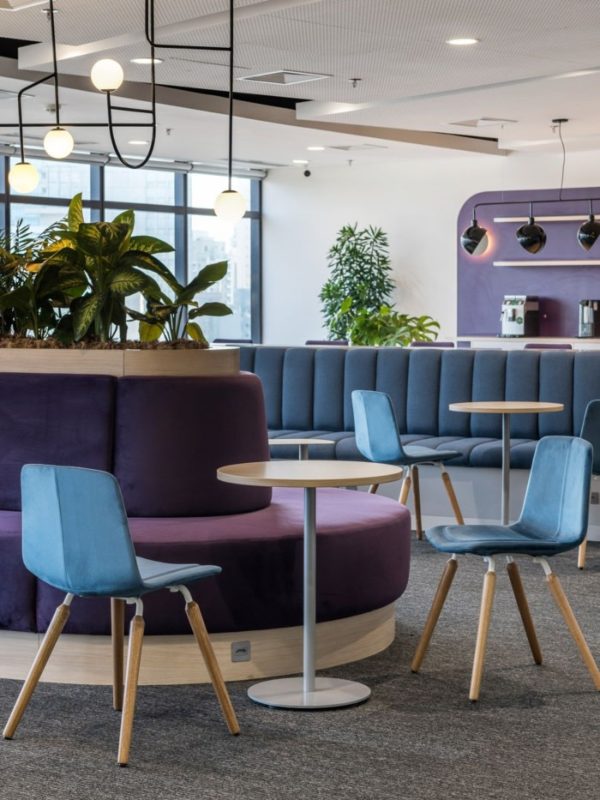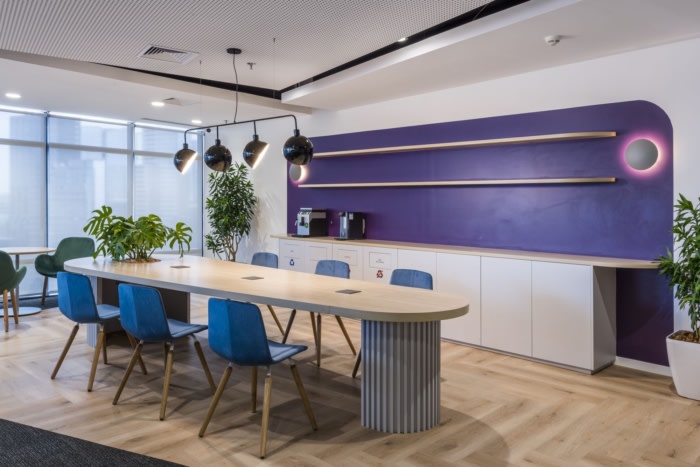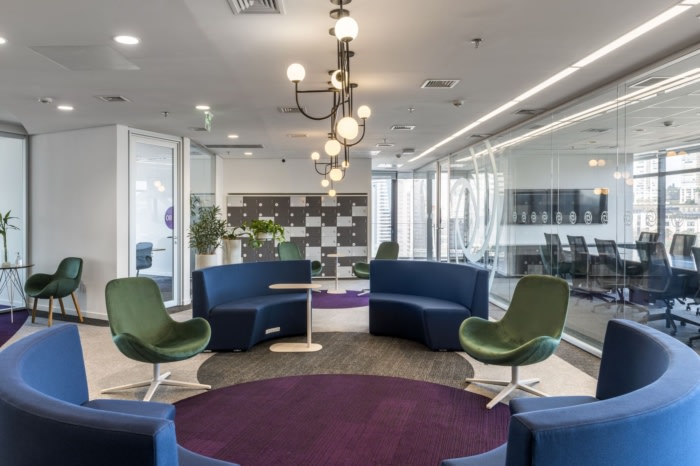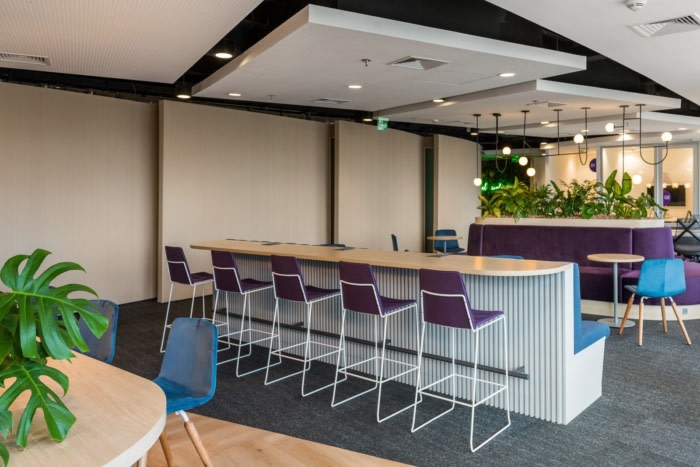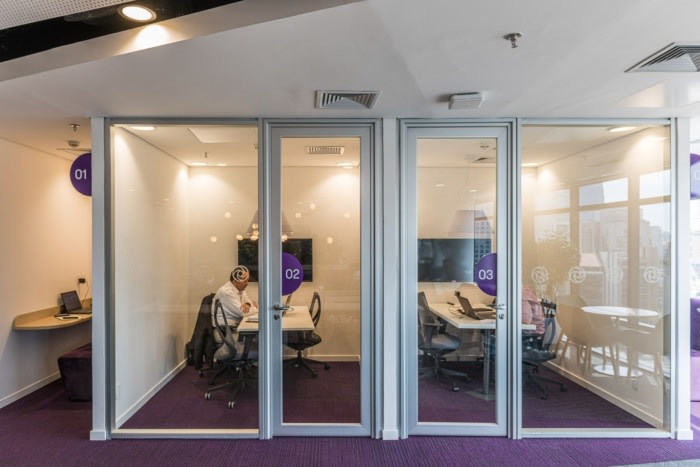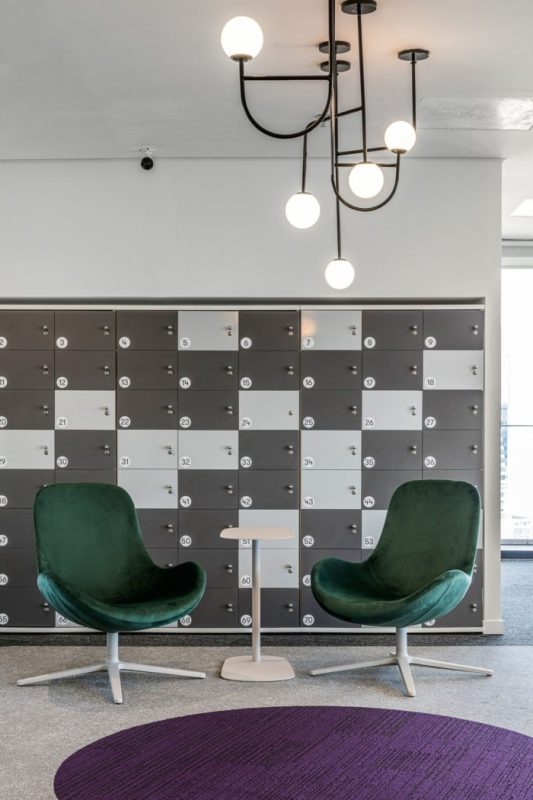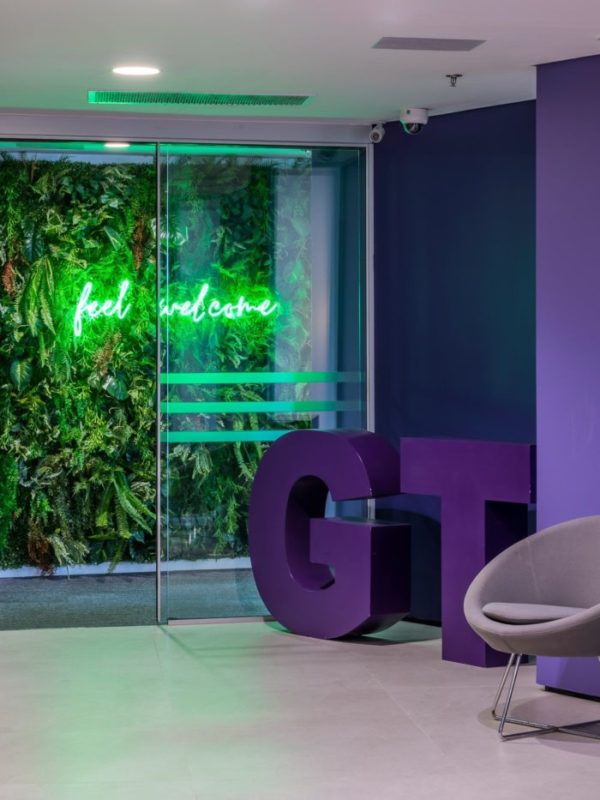
Grant Thornton Offices – Sao Paulo
| June 16, 2023LP+A Arquitetura designed the Grant Thornton offices with dynamic work spaces and bold colors in Sao Paulo, Brazil.
With a drive for growth and innovation, Grant Thornton aimed to revamp their traditional open space work area and embrace a new hybrid way of working. The new space is multifaceted, allowing for different forms of individual or collaborative work with a warm and welcoming atmosphere for employees. The previous standardized open space configuration became obsolete for the company as they transitioned to a hybrid working system.
The new space offers a versatile environment, providing all necessary infrastructure for working in different ways, from formal meetings, informal gatherings, to individual work. The collaborative and informal spirit is applied with refinement, giving the office a distinct character: a noble space that still maintains flexibility and a welcoming vibe.
The work area resembles a coworking space with several unique features, such as an organic floor design, a variety of seating and work tables, as well as combinations of finishes and furniture that spark interest and reflect the company’s dynamism and adaptability.
Design: LP+A Arquitetura
Design Team: Pierina Piemonte, Carolina Correia, Bárbara Pontes, Guilherme Morganti, Renata Portella, Isabella Leonetti, Ana Clara Di Sessa Vital
Photography: Renato Navarro
The post Grant Thornton Offices – Sao Paulo appeared first on Office Snapshots.

