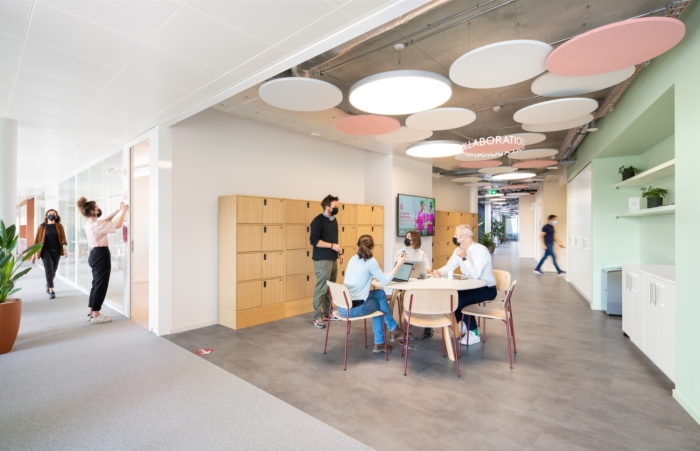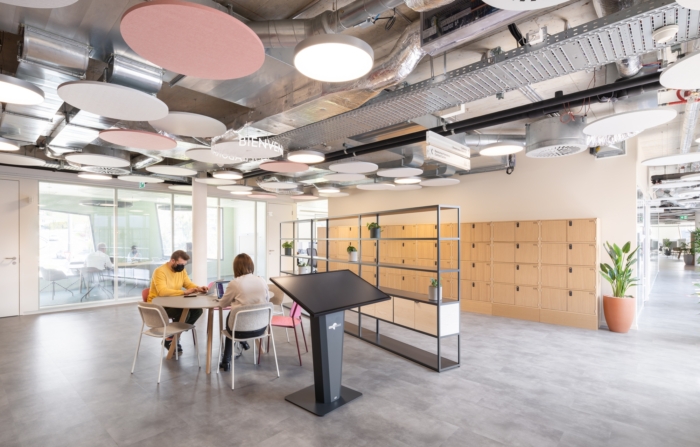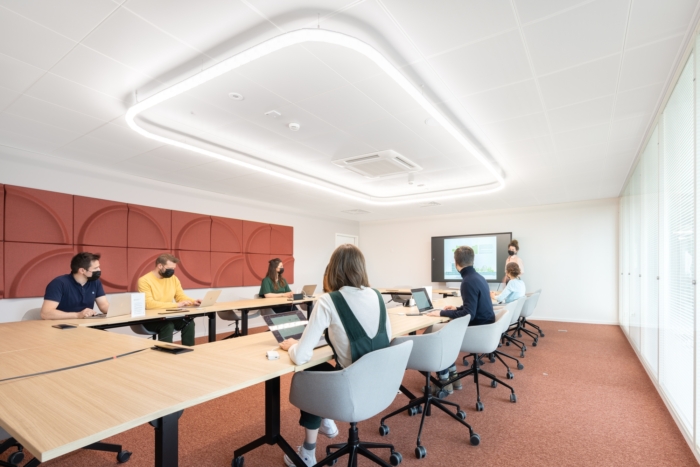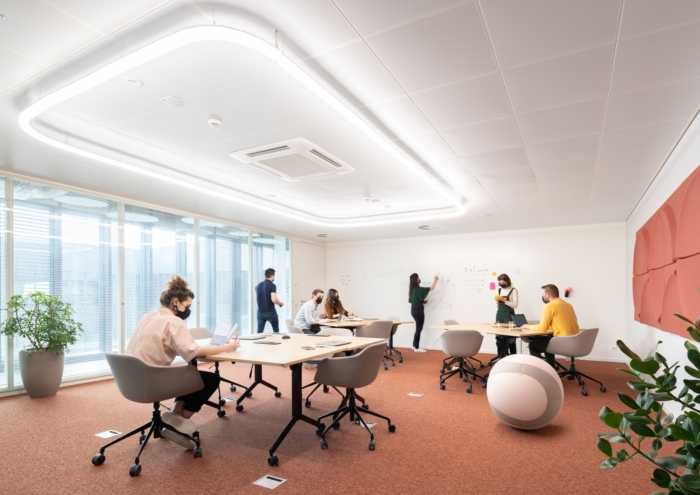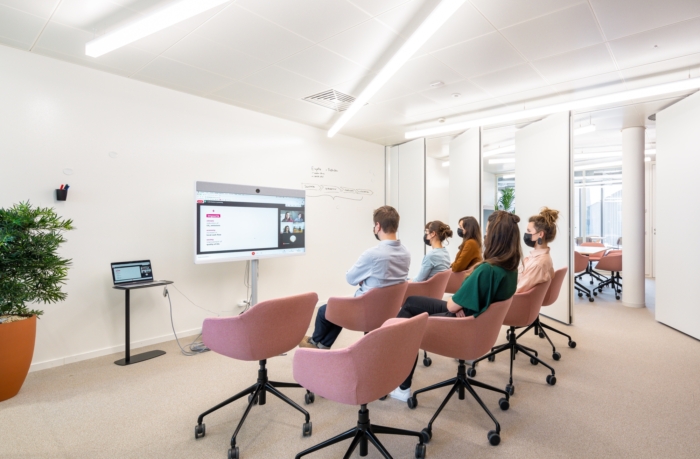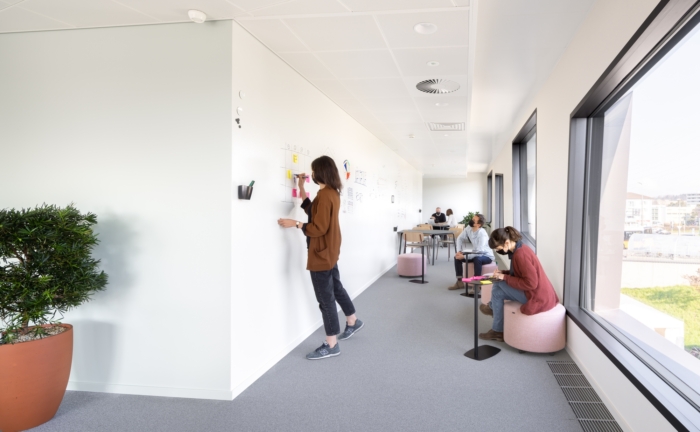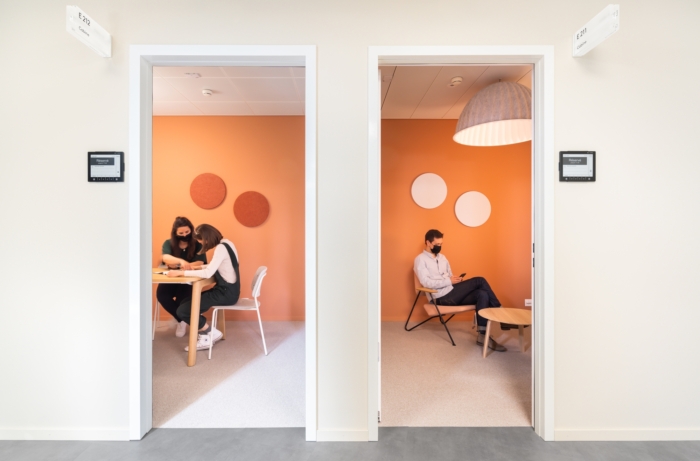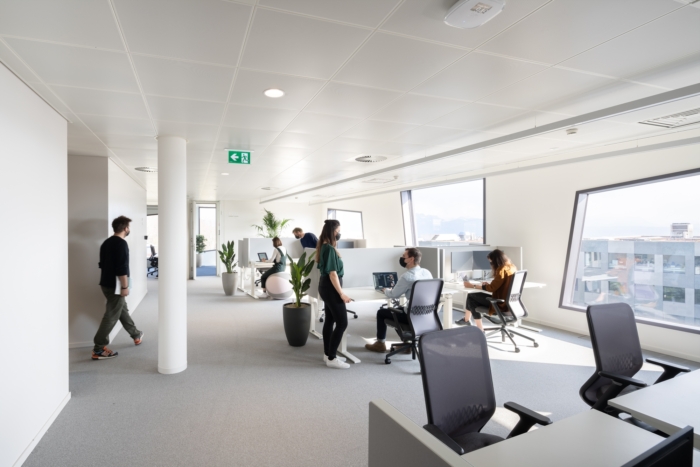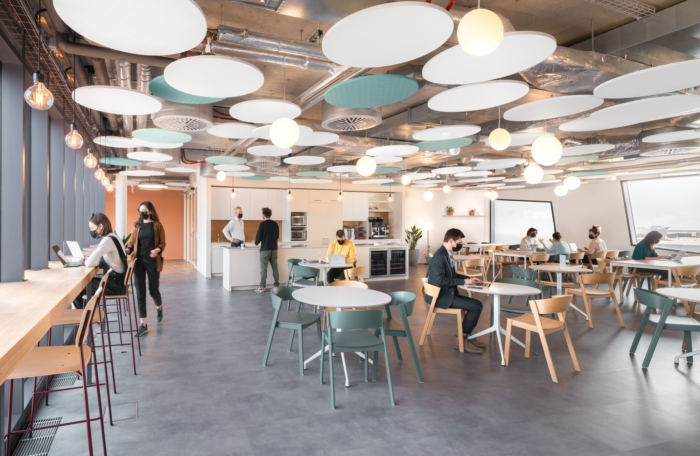
Groupe Mutuel Offices – Martigny
| April 7, 2023Studio Banana designed the Groupe Mutuel offices to have dynamic spaces for collaboration in Martigny, Switzerland.
Groupe Mutuel is a leading company in the insurance sector in Switzerland. During a time of profound changes in the global work culture, they felt the need to embrace transformation. To translate their 2030 vision into something tangible, they decided to develop a working habitat that would serve as a testing ground for imagining new work dynamics. They were not looking for a perfect space, but one that would evolve at the same pace as the rest of the organisation, with enough flexibility to adapt to rapid change.
Under this approach, we were given the task of creating an innovative working habitat that would serve as a pilot to experiment with new working methods, capable of adapting to constantly changing needs and a staff made up of local and nomadic employees. Aligned with the organisation’s vision and strategy, this space would serve as a source of learning for application in other locations.
Involved from the start in the co-creation process, we interviewed different Groupe Mutuel ambassadors from various departments to understand their current dynamics and identify future requirements. The needs were clearly defined: it had to be an adaptive space in sync with the company’s evolution and should encourage a team spirit feeling, thus allowing for different modes of collaboration, facilitating concentration and performance and prioritising the well-being of their employees.
The space chosen by Groupe Mutuel for this prototype was unique: it was the entire floor of a building with a large central courtyard providing natural light. We decided to create a design structured in three concentric rings, open and interconnected. Still, with a very clear visual identity and purpose to put into practice different identified key drivers.
The inner ring consists of an open and fluid space that connects with the courtyard. Set there, the entrance and reception area become the point from which the main circulation of the working habitat is articulated. Dynamic and multifunctional, this area of softly colourful materials and vegetation acts as a meeting point for the different members of the team, whether for moments of disconnection in the cafeteria or spontaneous collaborations at shared desks.
Acting as a buffer between the social zone and the concentration areas, the central ring is composed of closed rooms containing a wide variety of collaboration spaces for formal and informal, agile or traditional meetings.
Extending around the façade, the outer ring offers a more calm and sober aesthetic, intended for the concentration and performance of staff. It is divided into two zonal typologies, the “contact-center” and the “flexible open office” zones.
Organised as a series of concentric rings with a solid visual identity, this flexible space catalyses innovation and has the potential to transform as the organisation does. The integration of technology and the variety of collaborative spaces encourage physical and virtual exchanges between different employees and collaborators, fostering interaction and transparency.
Design: Studio Banana
Photography: Ruben P. Bescos
The post Groupe Mutuel Offices – Martigny appeared first on Office Snapshots.

