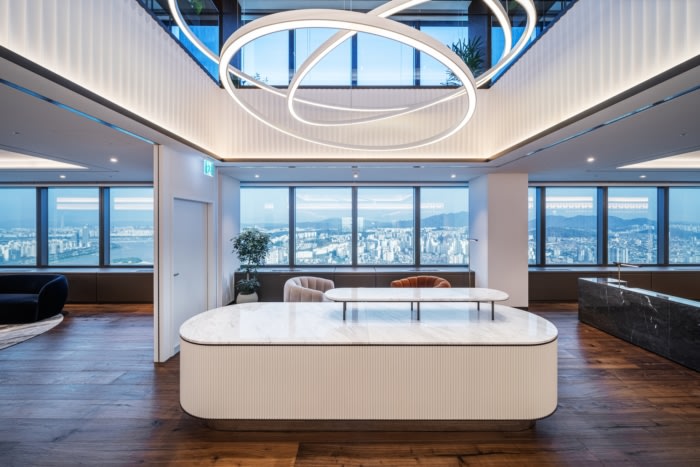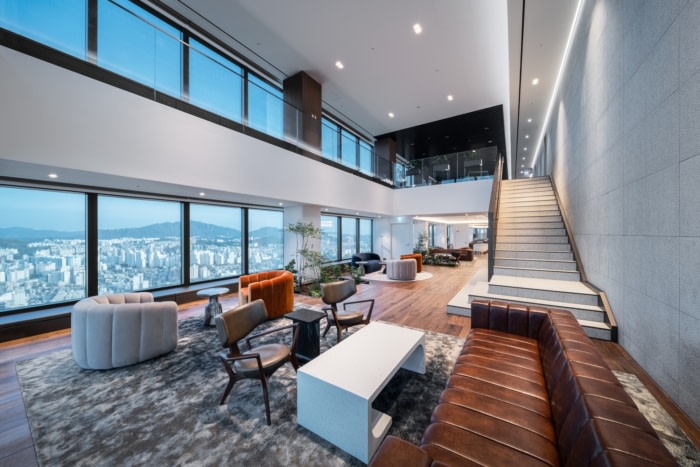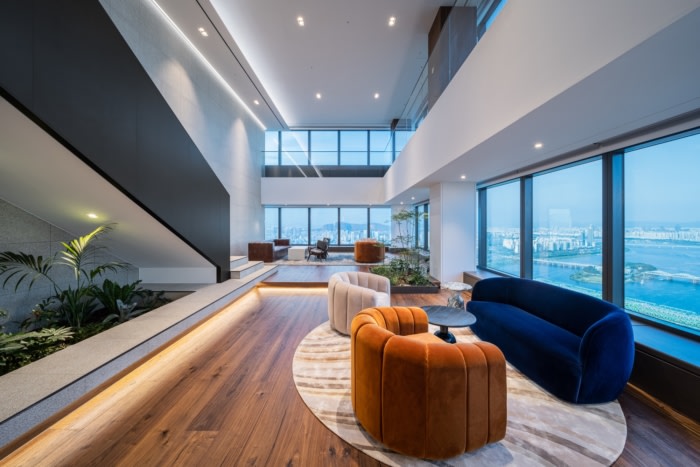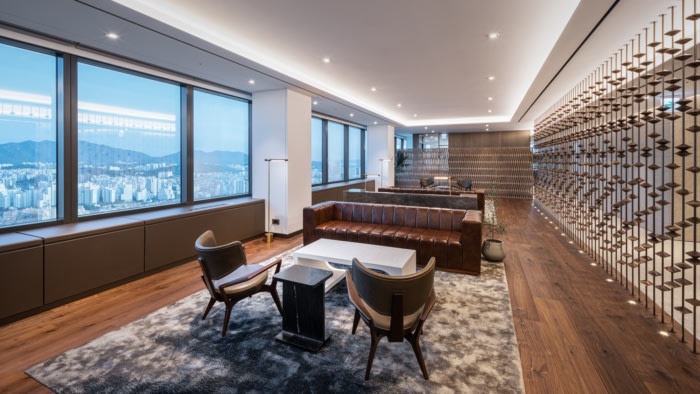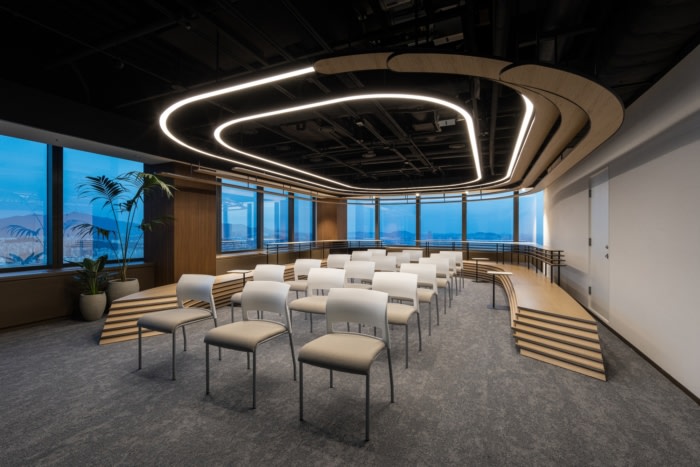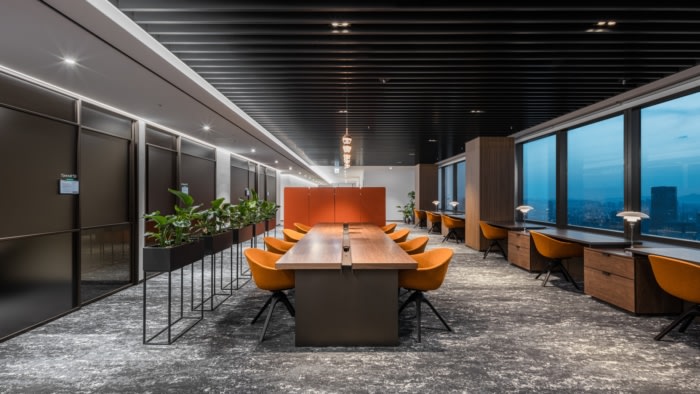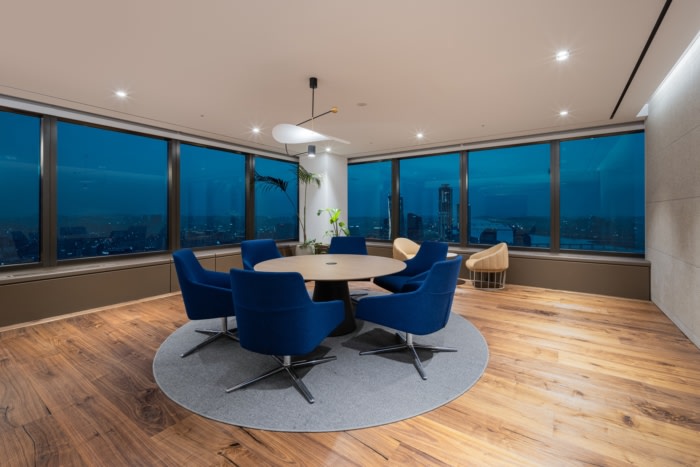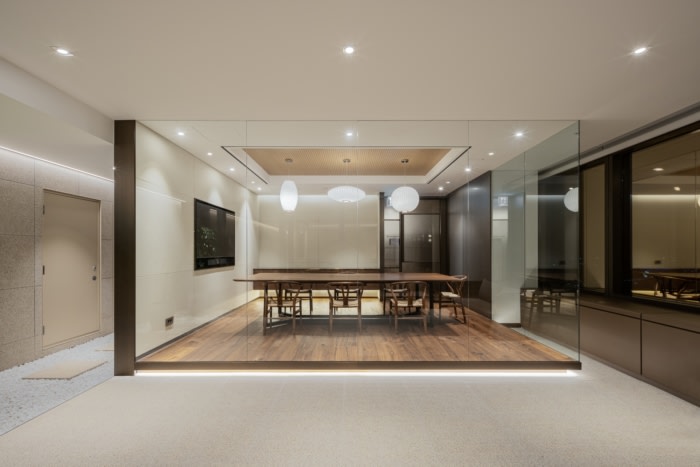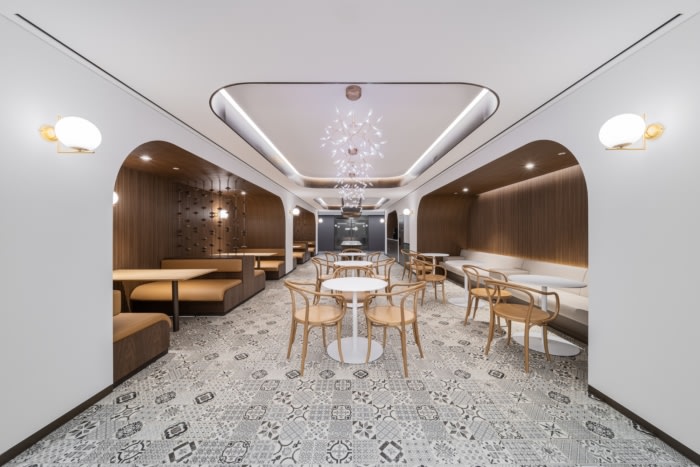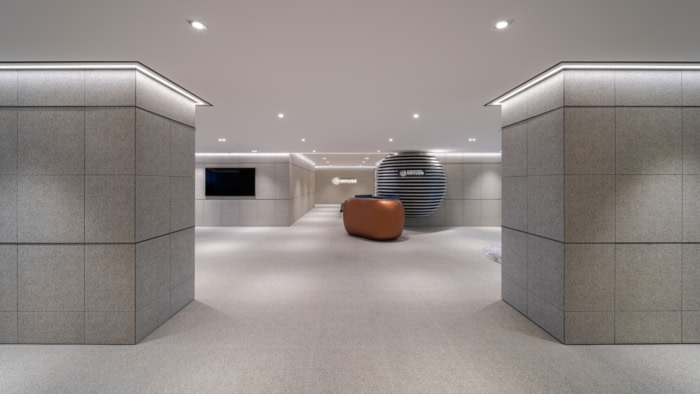
Hanwha Asset Offices – Seoul
| April 28, 2022Steven Leach Group designed an office space utilizing the stunning views for Hanwha Asset in Seoul, South Korea.
As online platforms for wealth management become more sophisticated, the financial industry needs to evolve and be innovative in the management of customer assets. The global trend towards digital banking justifies the introduction of smart offices and it is influencing the way companies set up their daily workflow.
Known as the tallest skyscraper in the world when it was first constructed in 1985, ‘63 Square’ remained South Korea’s tallest commercial building until the early 2000s. As one of the most recognizable landmark silhouettes of the Seoul skyline, the golden 63 Building boasts magnificent unobstructed panoramic views of the Han River. The Business Development team at Hanwha Asset Management understands the importance of the building as an emblem of Seoul and set a vision that could convey the significance of the project as a corporate rebranding opportunity. Design Consultancy and Project Management services were provided by the SL+A Seoul team to create a space that was modern, elegant and reaches new heights in design aesthetic.
The two-story unit consists of a total area of 2,112 square meters and needed to be cohesive as both a welcoming customer lounge and a versatile workspace for teams and individuals. We proposed a floor plan that would open up the space and maximize the natural light from the large windows looking out onto the city. The desire for a large, bright and airy space also allows for maximum enjoyment of the surrounding landscape and panoramic views. The two floors are connected by the addition of a Grand Staircase that forms a flexible connection between the lounge space and workspace.
Highly polished wood elements lends a sophisticated and luxurious feel to the open lounge. Multiple meeting rooms are able to accommodate the diverse needs of a multifunctional office for private events, casual meetings, or for relaxing. Each room contains different combinations of furniture and equipment for effective and successful meetings. Additionally, we have reserved a more private space that offers a scenic landscape view, but does not feel closed off from the rest of the office. Soft rugs, cushioned chairs and curved walls are juxtaposed with the angular lines of the stairs and wall partitions, giving an unique and lasting impression on visitors. Color is used sparingly while stone, wood and glass materials make up the majority of the space as subtle nod to the corporate identity tying everything together.
The workspace is capable of adapting to various forms of workflow with the application of the smart office system. There are various meeting rooms, open collaboration, focus areas, and town hall spaces that meet the needs of different teams. The cafeteria is reminiscent of a café surrounded by greenery and gardens to give some reprieve from work stress. Keeping up with the modernization of financial services and technology innovation is what drives our client to keep innovating and improving.
A significant transformation is taking place in the composition of workspaces – they are becoming more compact, while secondary office spaces are converted into multifunctional areas that can accommodate intangible services and provide a stronger sense of the corporate brand identity.
Design: Steven Leach Group
Photography: Daehye
The post Hanwha Asset Offices – Seoul appeared first on Office Snapshots.

