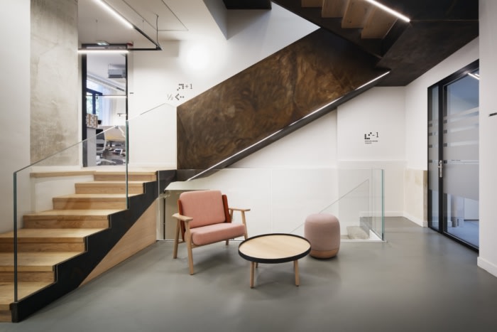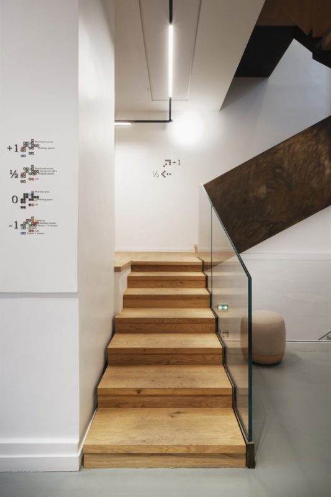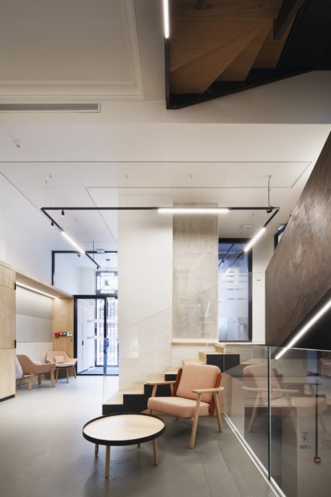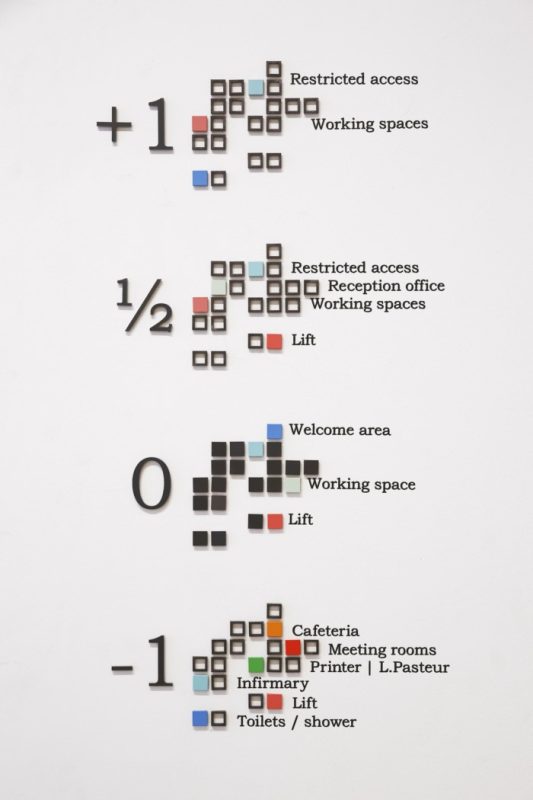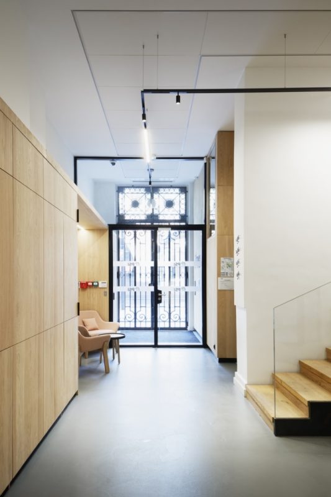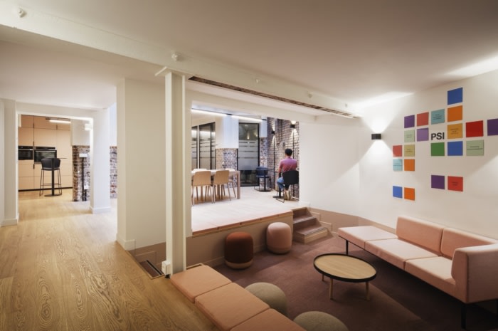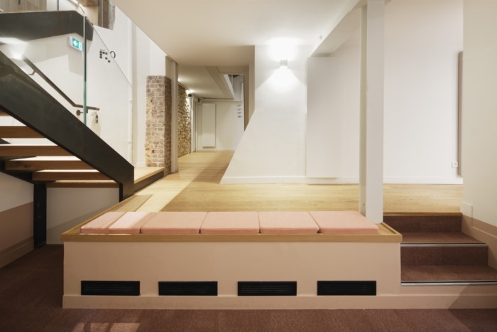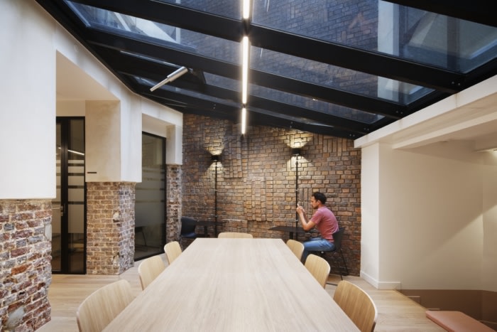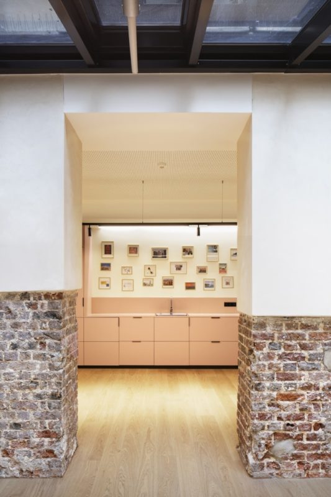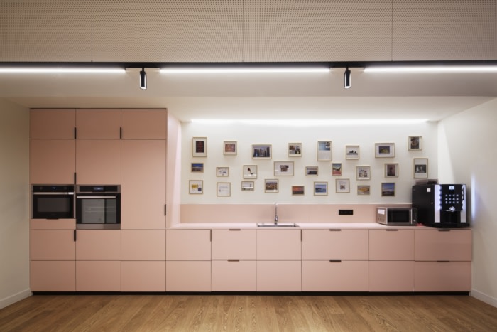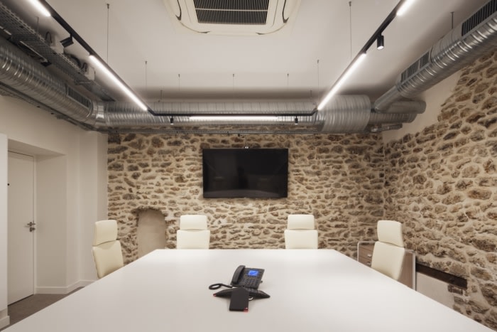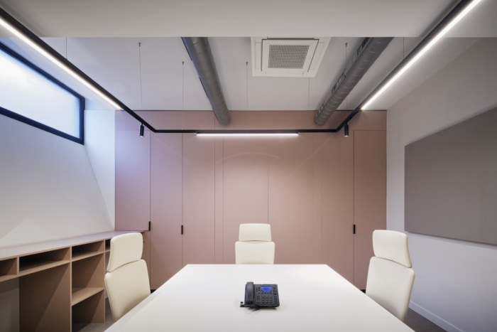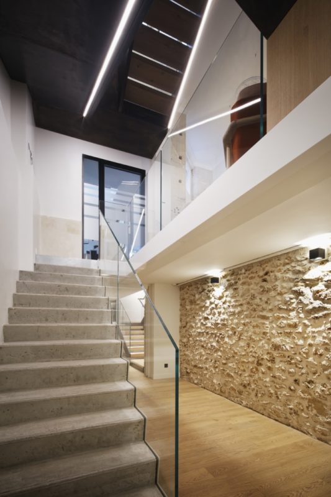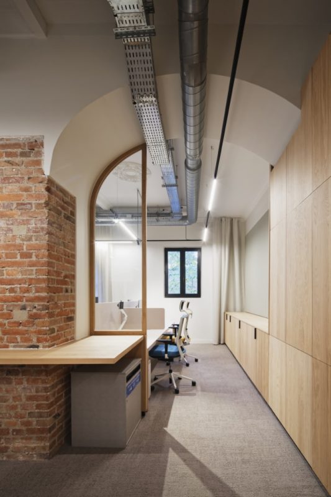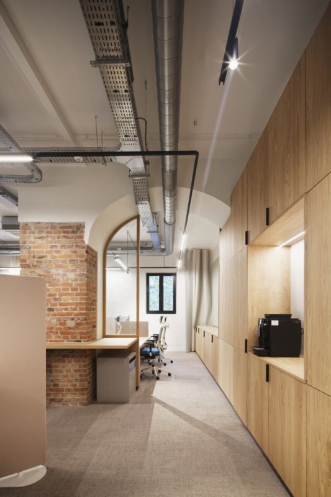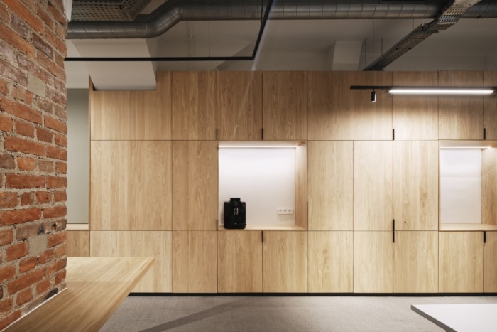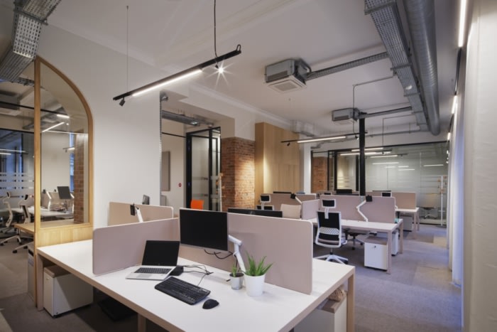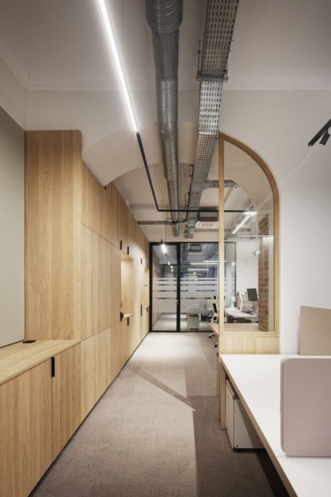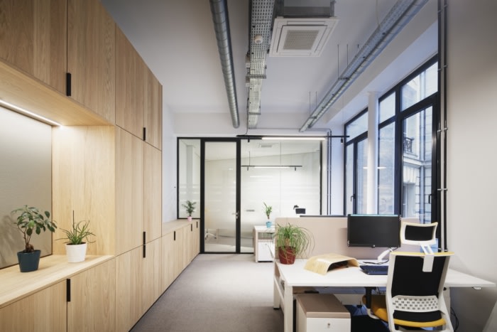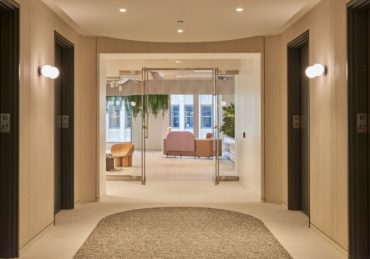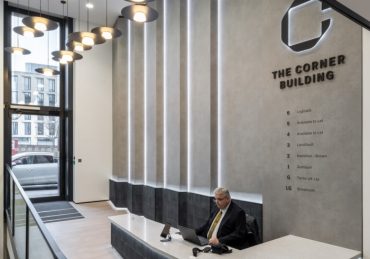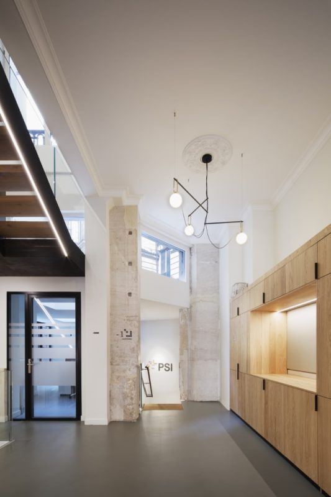
Haussmannian Building Spec Suites – Paris
| January 12, 2023Le28 Architectes struck a balance between modern and industrial at the Haussmannian Building Spec Suites in Paris, France.
Located in the heart of Paris in a Haussmannian building, this 500m² project consists of the heavy rehabilitation of three levels of offices.
Studies carried out in close collaboration with the client have enabled Le28 architectes to question the program in order to optimize the spaces and exceed the initial expectations.
The challenges of the project were plural: to allow an increase in the daily workforce within adapted offices, to reveal and enhance historical architectural strata, to implement basement operations, to bring all of the floors into compliance with PMR and current standards.
Within this framework, the architects have created a new monumental staircase and a lift that connect the three previously independent floors. All of the serving areas are located in the basement, as well as the meeting rooms and the cafeteria, which nevertheless benefit from generous natural light through a glass roof highlighted by the project. The noble and natural materials – wood, metal – underline the historical architecture made of stones and moldings which had been concealed under successive layers of rehabilitation.
The management of the furniture and signage assignments allowed the realization of a global and controlled project where efficiency of use, working comfort, warm and contemporary design interact.
Design: Le28 Architectes
Photography: Camille Gharby
The post Haussmannian Building Spec Suites – Paris appeared first on Office Snapshots.

