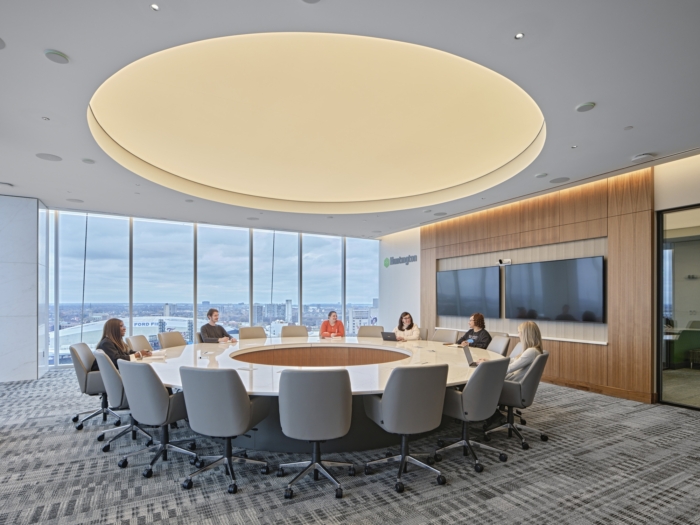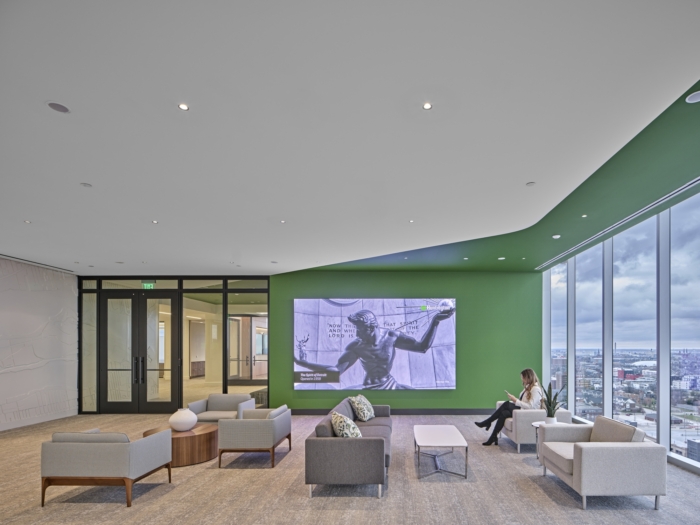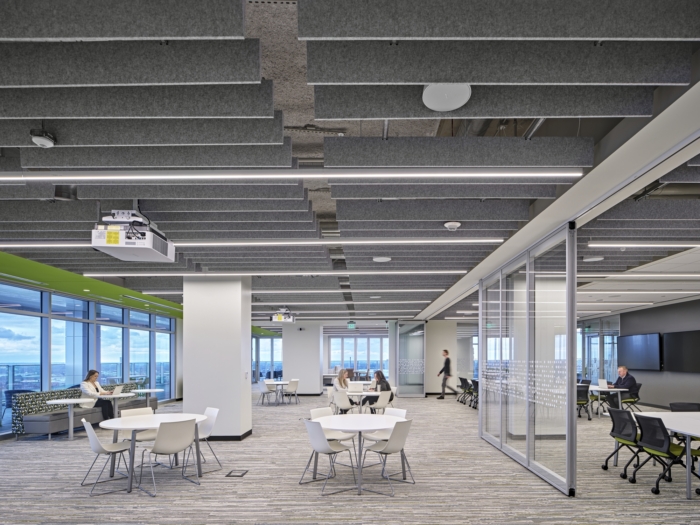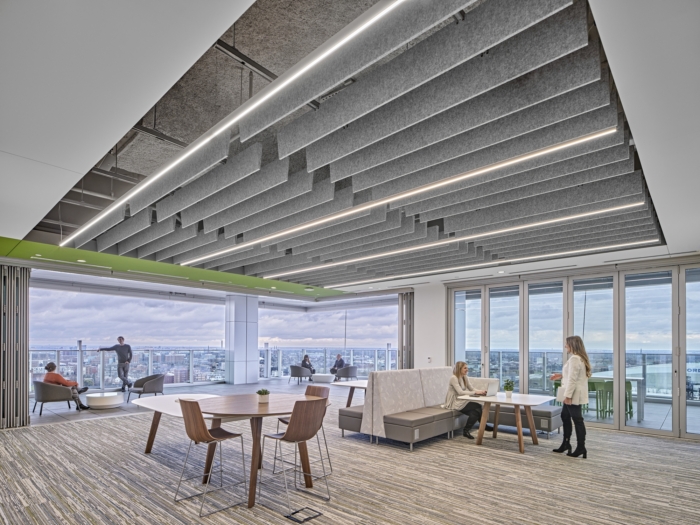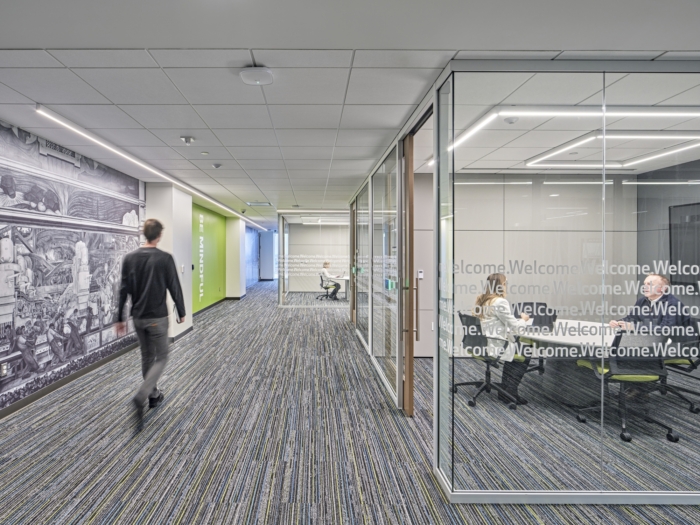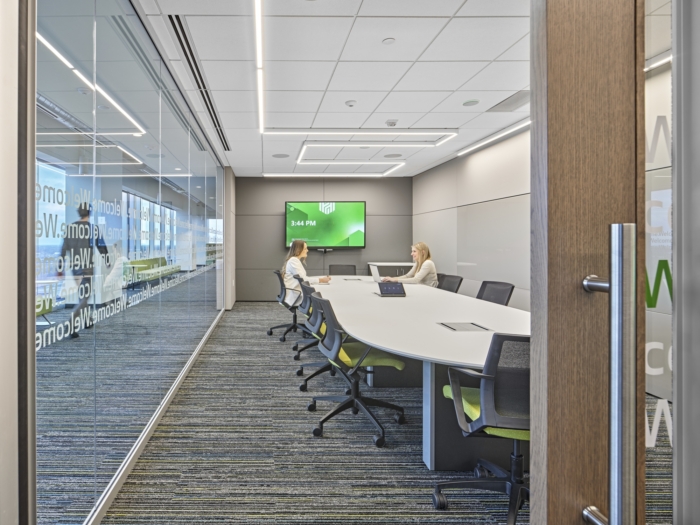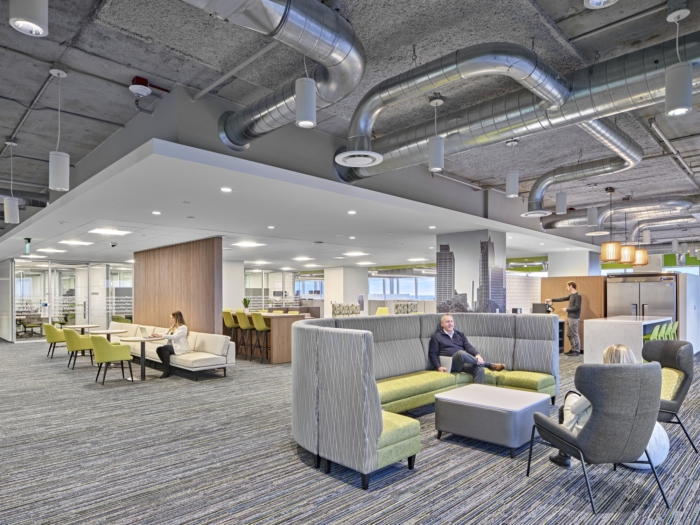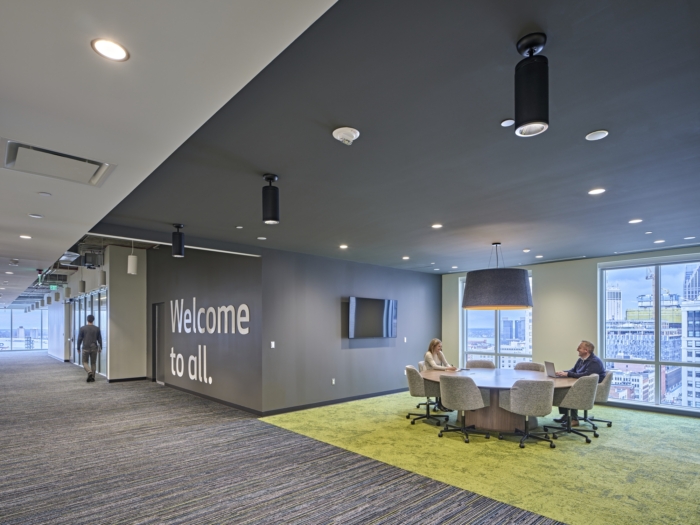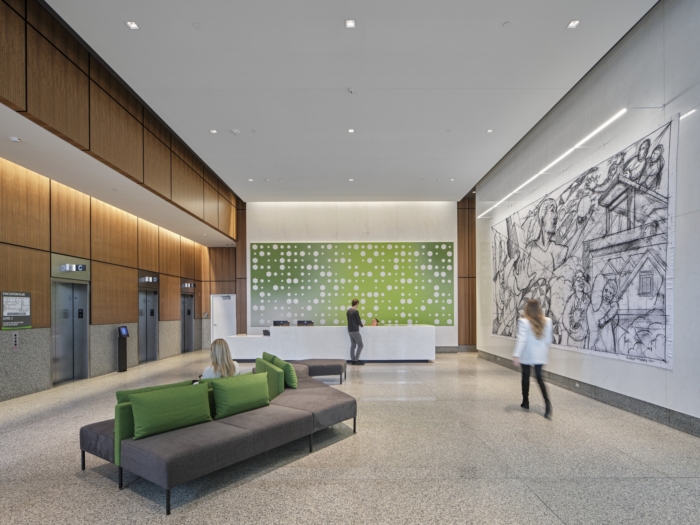
Huntington National Bank Offices – Detroit
| March 17, 2023Neumann/Smith Architecture created a dynamic and open space for the Huntington National Bank offices in Detroit, Michigan.
A combination of technology and wellness programming work together to create a work environment that’s not only functional but encourages collaboration among employees in a post-COVID workplace. The design supports multiple work modes for team members including areas for focus, collaboration, learning, socializing, and wellness.
A welcoming, open-concept floor plan fosters engagement and movement throughout the workplace. The smaller office template allows more shared collaboration space, surrounded by panoramic views of the city. Large windows provide ample access to natural light, which has shown to improve mood and focus, while increasing productivity. Biophilic elements such as moss walls and live green walls have been installed to enhance the socialization spaces. An on-site cafe and multi-level rooftop terrace provide options for socializing during and after work. To ensure this design is a viable long-term solution that can evolve with the Huntington team, raised floor systems and reconfigurable walls on open floor plates allow for growth and flexibility among the office floors.
Huntington Tower is equipped with technology that supports collaboration—room schedulers, easily connected monitors in all collaboration and team rooms, and furniture that is conducive to the integration of technology. Sound masking is also provided throughout the office floors to support the open office. The flexible Community floor is also equipped with projection, monitors, speakers, and food and beverage service.
Design: Neumann/Smith Architecture
Contractor: Colasanti
Furniture: ISCG
Photography: Jason Keen
The post Huntington National Bank Offices – Detroit appeared first on Office Snapshots.

