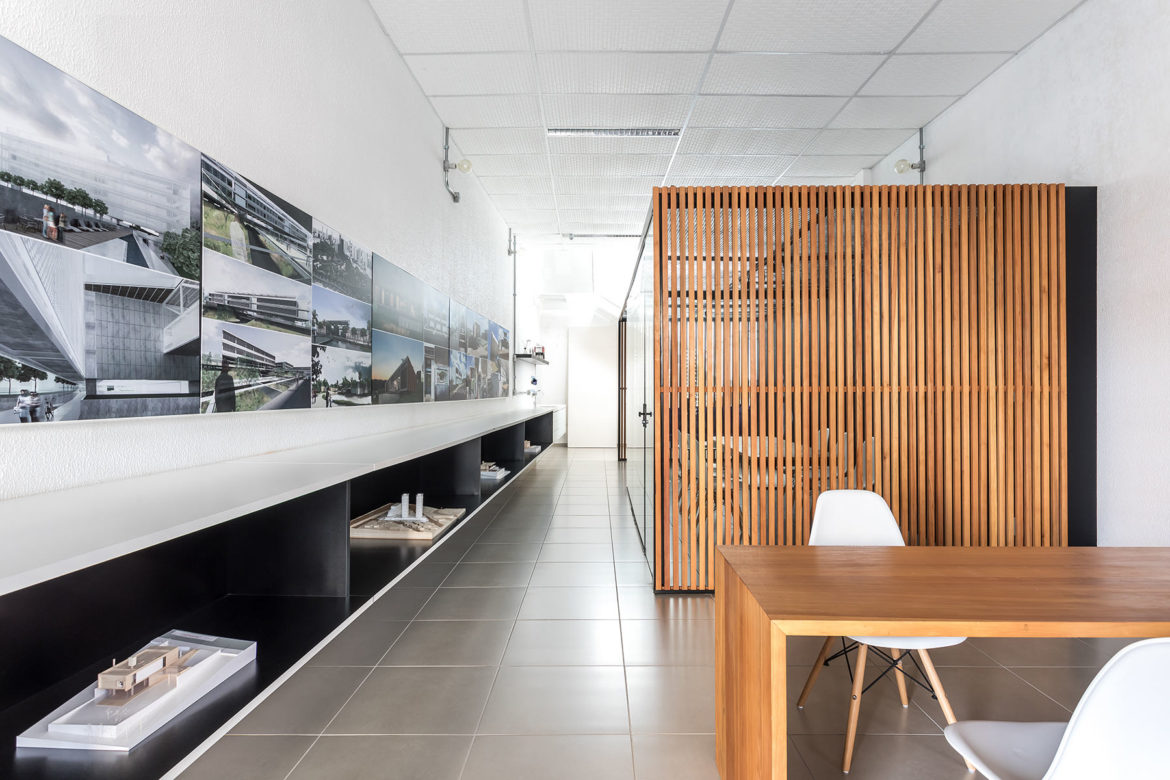
Inside Michel Macedo Arquitetos’ Minimalist Pato Branco Office
| October 20, 2020Architecture and interior design firm Michel Macedo Arquitetos designed themselves a new office in Pato Branco, Brazil.
“This project is part of a retrofit on an existing building. With no walls, this open space office is explored by the addition of a cube in wood and glass.
Positioned on the ground flor this cube creates a smooth transition between the street and it’s interior serve as a meeting space for rest and social gatherings.The upper floor is an open work space that stimulate dialogue, collaborative production an creativity. The final result between full and empty spaces, creates a strong relationship between the new and existing,” says Michel Macedo Arquitetos.
- Location: Pato Branco, Brazil
- Date completed: 2018
- Size: 1,291 square feet
- Design: Michel Macedo Arquitetos
- Photos: Eduardo Macarios
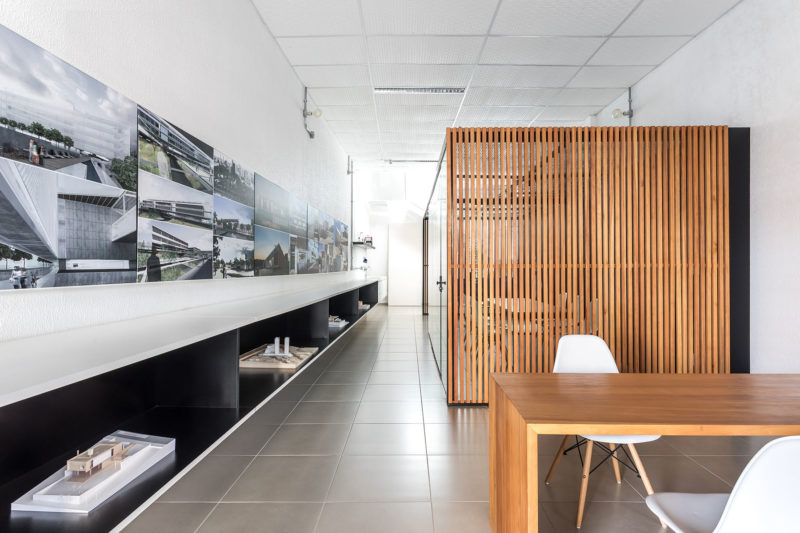
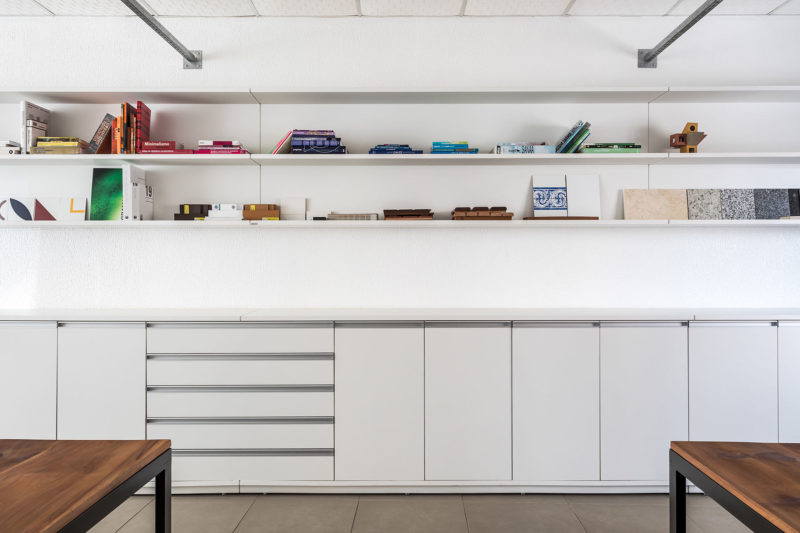
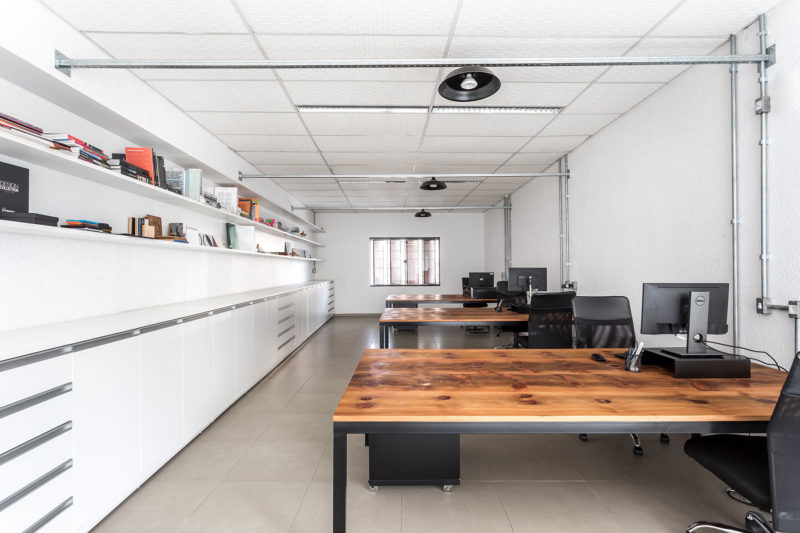
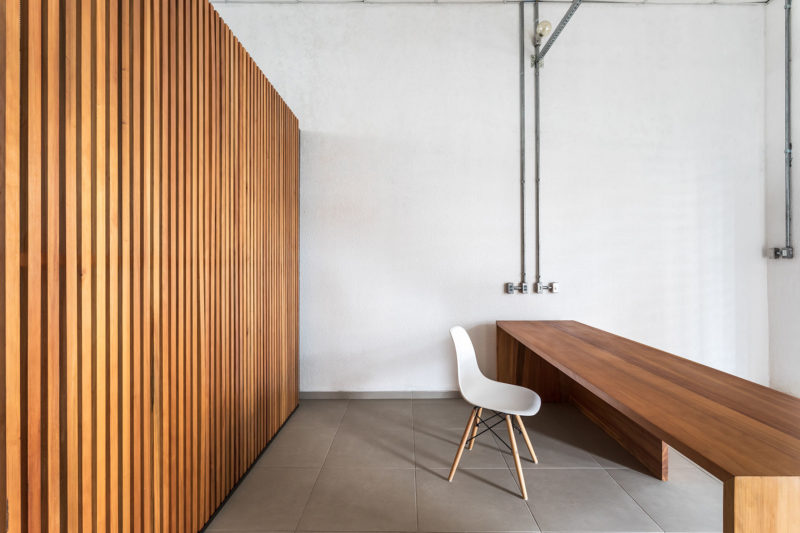
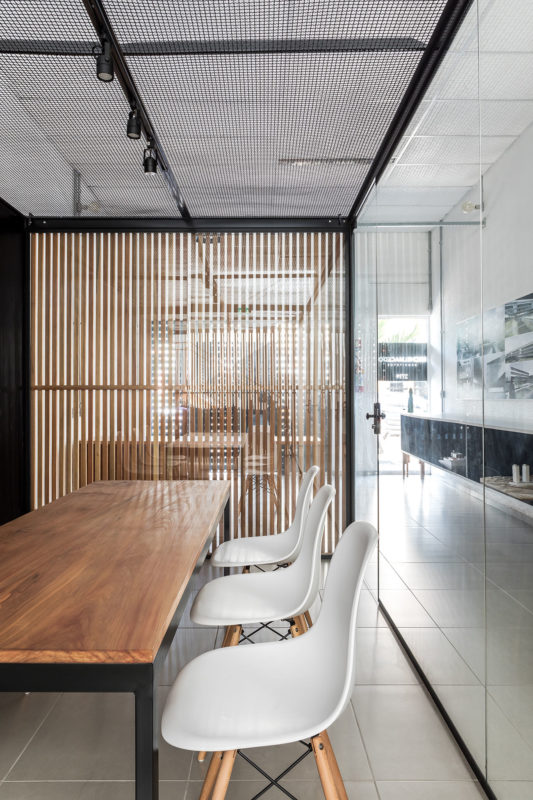
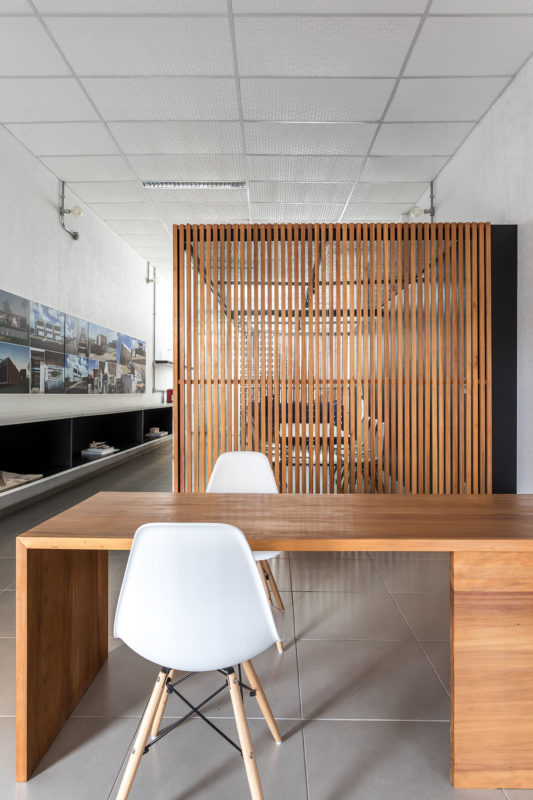
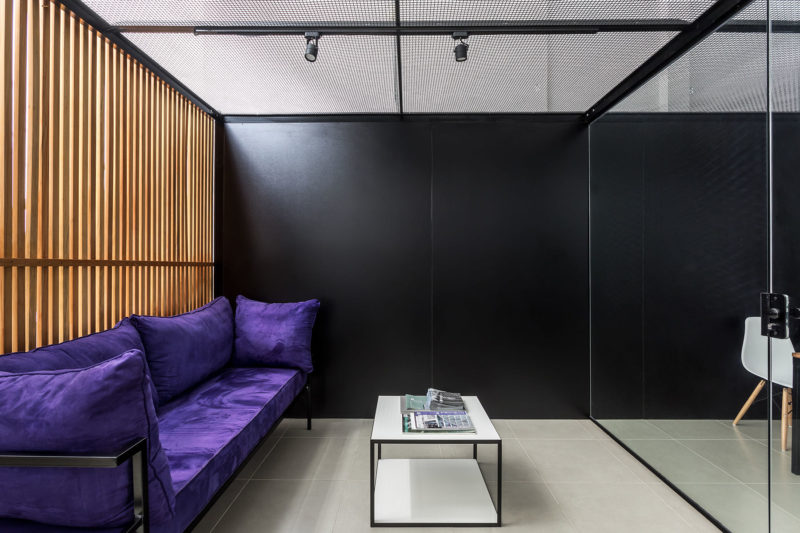
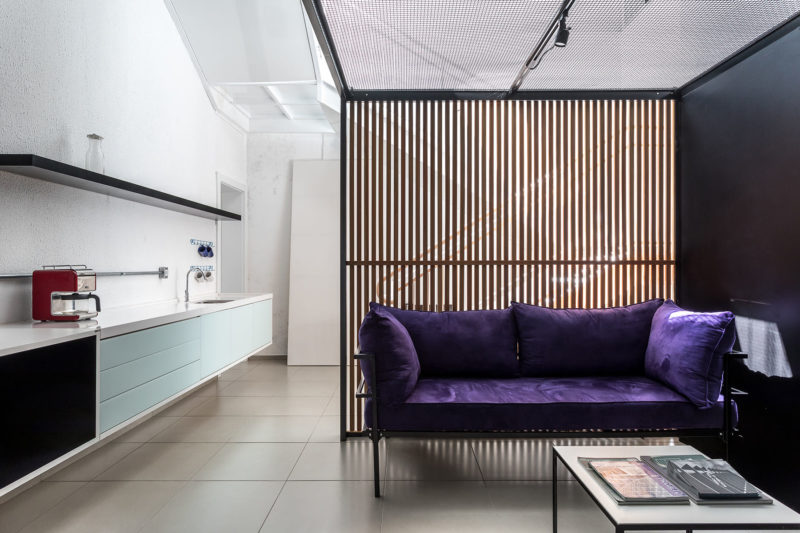
The post Inside Michel Macedo Arquitetos’ Minimalist Pato Branco Office appeared first on Officelovin'.




