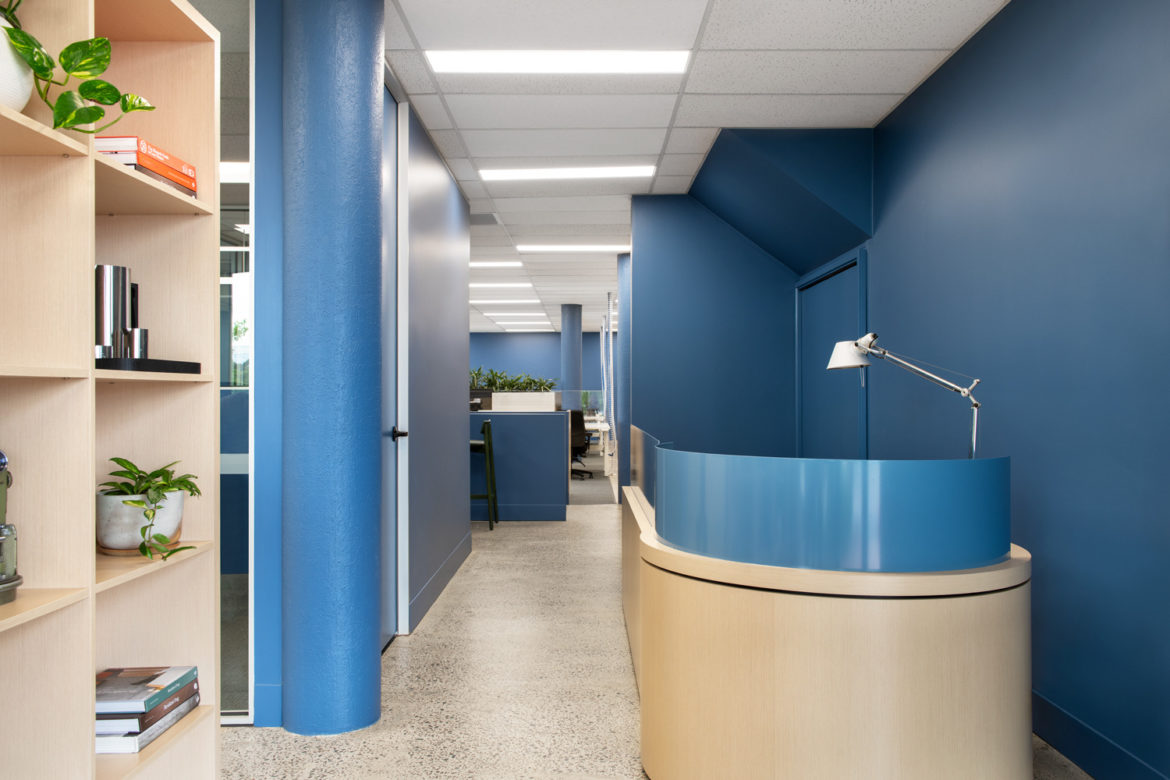
Inside Terrain Consulting’s New Melbourne Office
| March 25, 2022Town planning consultancy Terrain Consulting recently hired interior design studio Rob Ryan Projects.
“When creating Terrain Consulting’s new workplace, we developed a hybrid workplace that provided the company with the ability to be flexible and agile. The design reflects the company’s confidence in its brand as a leading Planning and Land Surveying consultancy.
The traditional ‘Front of House’ area was replaced with a welcoming communal area for informal meetings, staff lunches or large gatherings; breaking the mould of typical workplace reception areas.
Two formal meeting rooms are complimented by two private phone rooms, away from the desking area. Ergonomic height adjustable workstations are located adjacent banquette seating, which allows for informal discussions or team meetings. All work settings are positioned so there are adjacent windows, allowing natural daylight to penetrate the workspace, encouraging plant growth and a healthy environment. Designing a variety of formal and informal working areas allows the company to grow without compromising the workplace environment.”
- Location: Melbourne, Australia
- Date completed: 2022
- Design: Rob Ryan Projects
- Photos: Nicole England
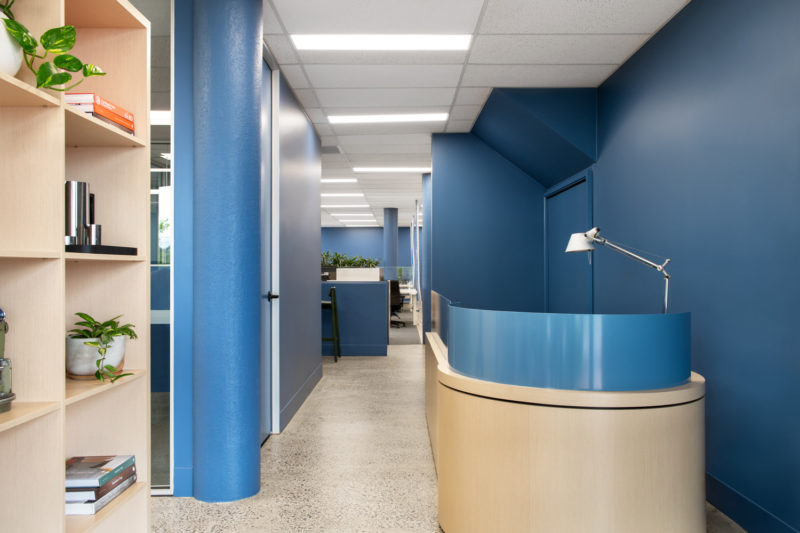
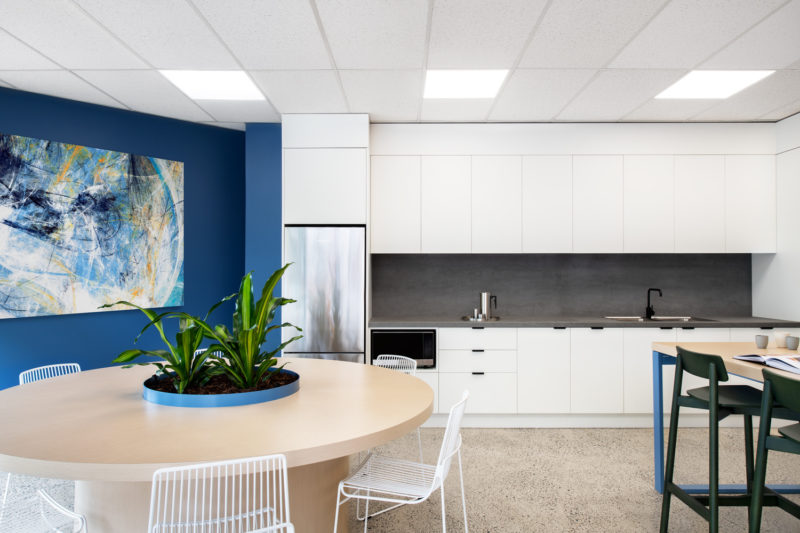
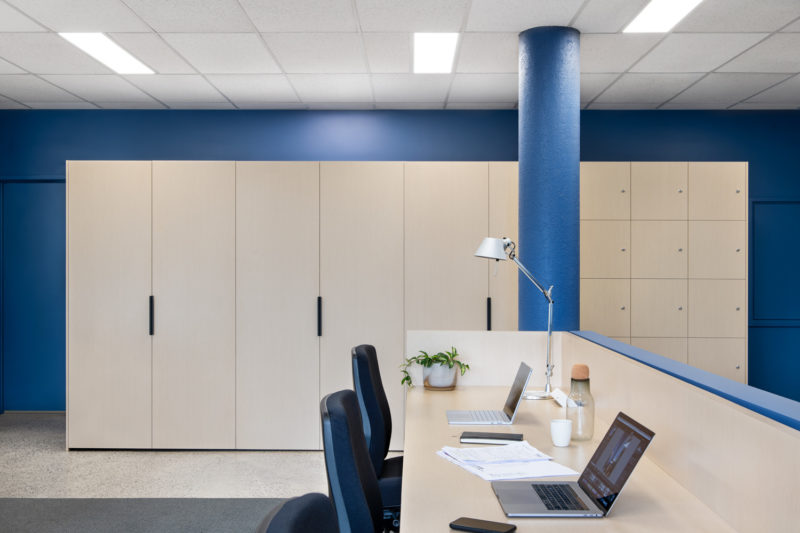
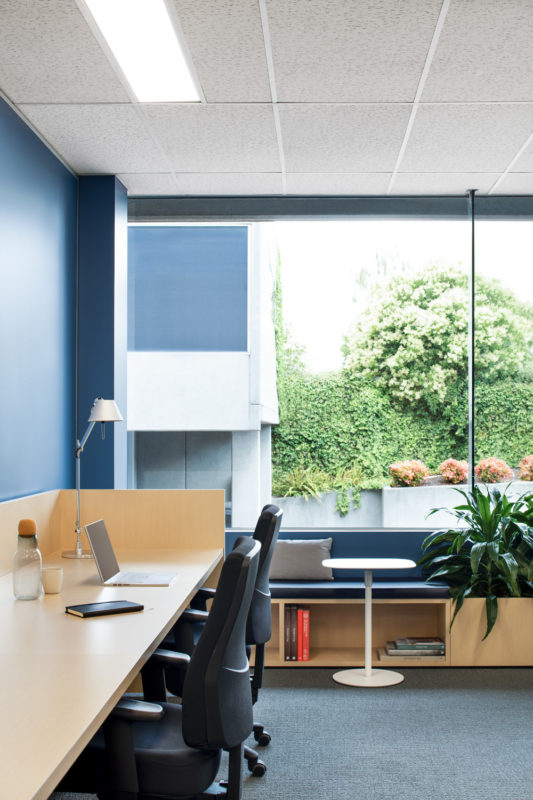
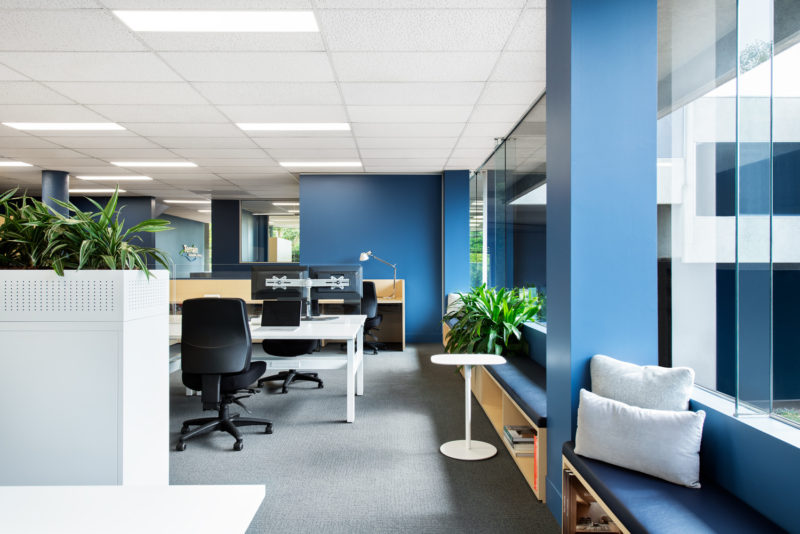
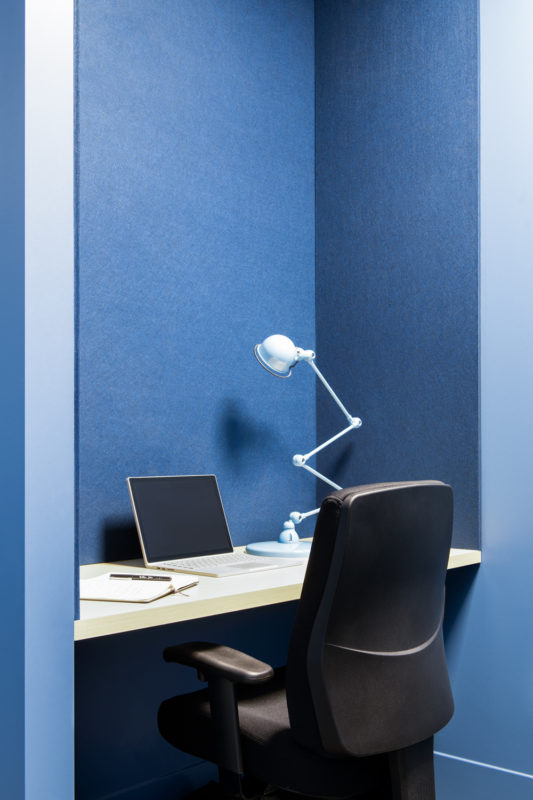
The post Inside Terrain Consulting’s New Melbourne Office appeared first on Officelovin'.




