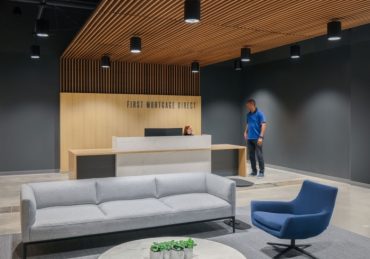Inside Willoughby Design’s New Kansas City Office
| July 25, 2022Brand strategy & design firm Willoughby Design’ hired architecture firm KEM STUDIO to design their new office in Kansas City, Missouri.
“Located in the Stockyards District of Kansas City, MO, USA, Willoughby Design’s new offices offer a workplace retreat and client hospitality environment.
The space, seen as a getaway from the blurred home office environment the group experienced during the pandemic, greets visitors first with a café-like lobby environment. This flexible zone allows the group to host clients, parties, and team meetings while providing operable separation to the workspaces beyond.
Downsizing from a multi-floor standalone location to a 3,000 sf single-level open office created a unique cultural shift. To provide these creatives the balance of focus and collaboration they need in a single space, dramatic full height and operable curtains divide the space into “work apartments” with groups of three to five workstations each. The curtains perform triple duty acting as flexible partitions, sound absorbers, and elegant backdrop for the group’s graphic work – softening the space.
Willoughby Design is a curious, hard-working creative team in Kansas City. The firm is led by a new generation of homegrown owner/principals who have been working together for 20+ years at Willoughby. Founded in 1978, we are the longest, continuously running, woman-owned (WBE) brand design firm in the US. Other features of the office include a built-in coffee machine, a flexible buffet, hosting + display bar outside of the main conference room, a variety of secluded smaller group working spaces, and a loungy collaborative brainstorming zone.”
- Location: Kansas City, Missouri
- Date completed: 2022
- Size: 3,000 square feet
- Design: KEM STUDIO
- Photos: Bob Greenspan
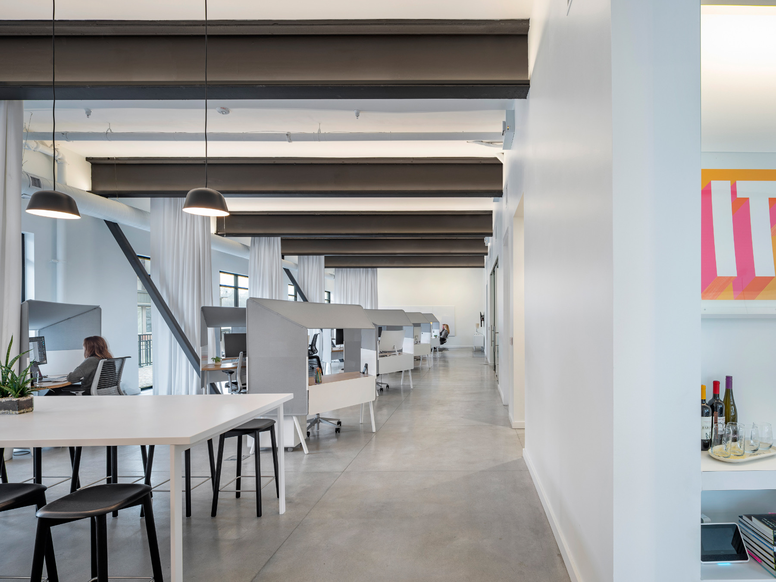
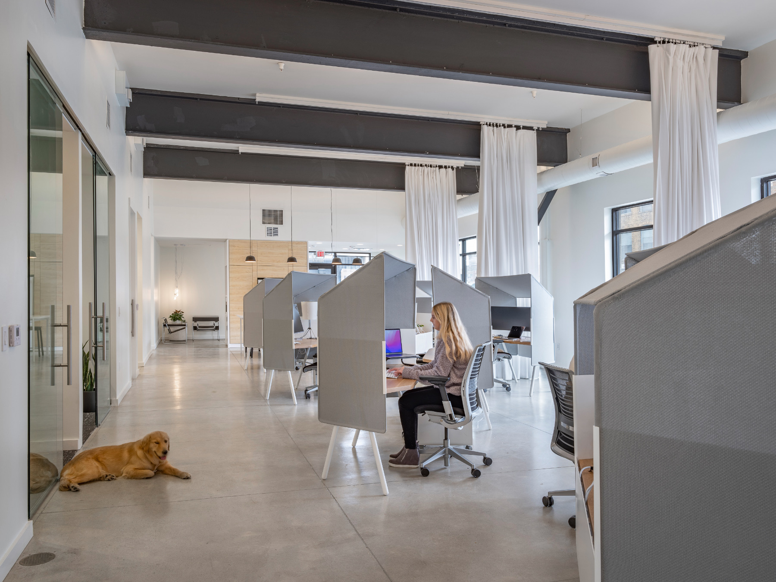
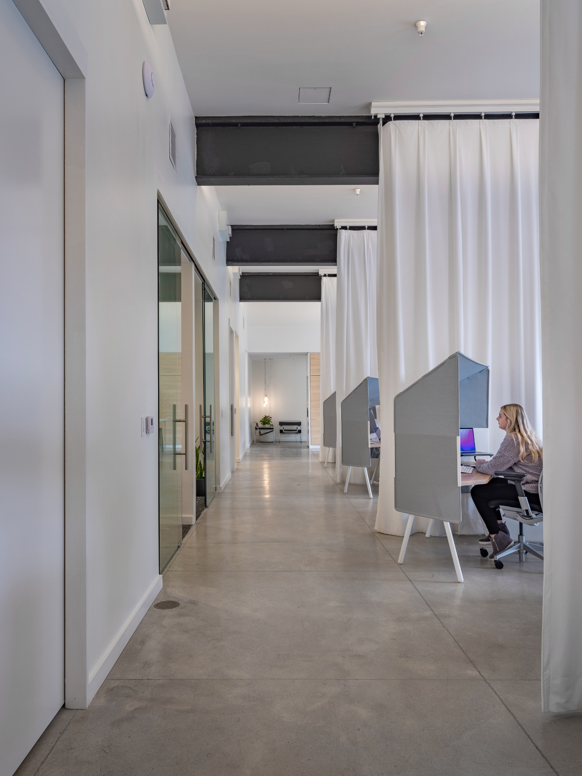
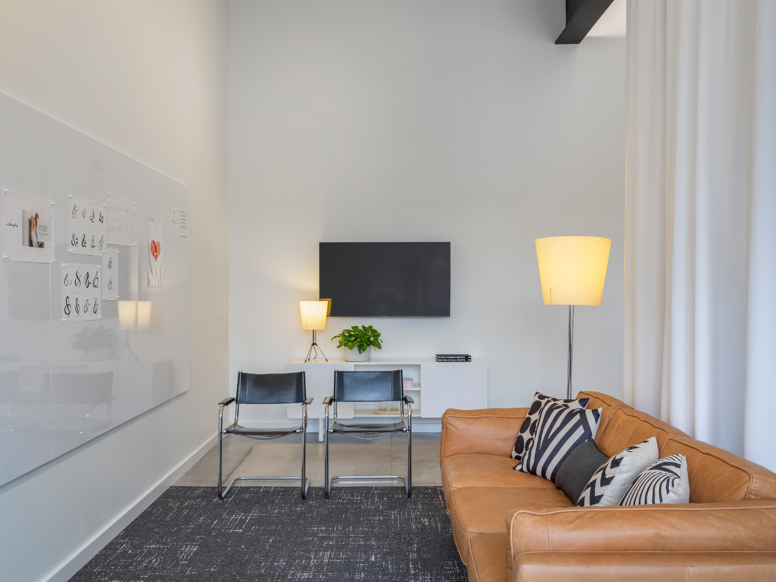
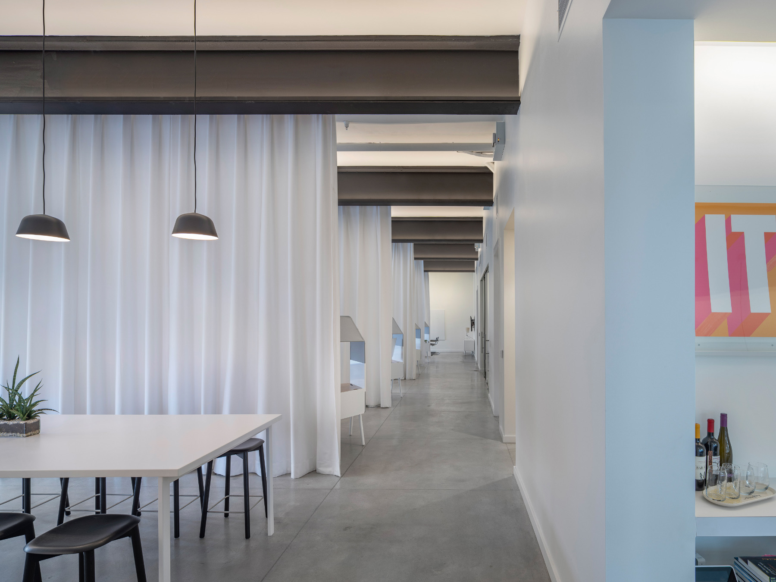
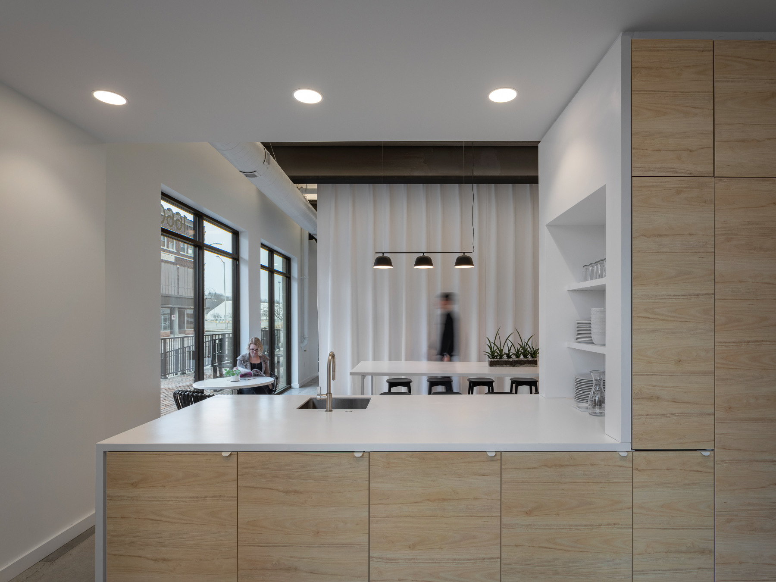
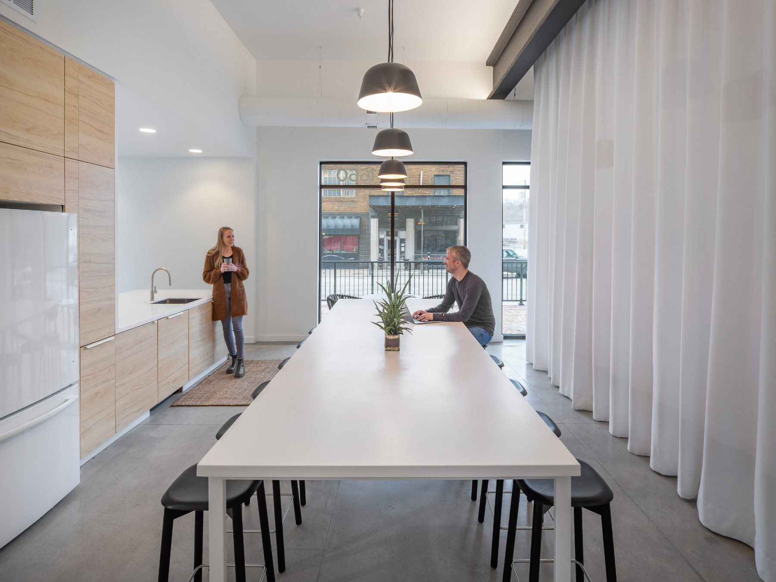
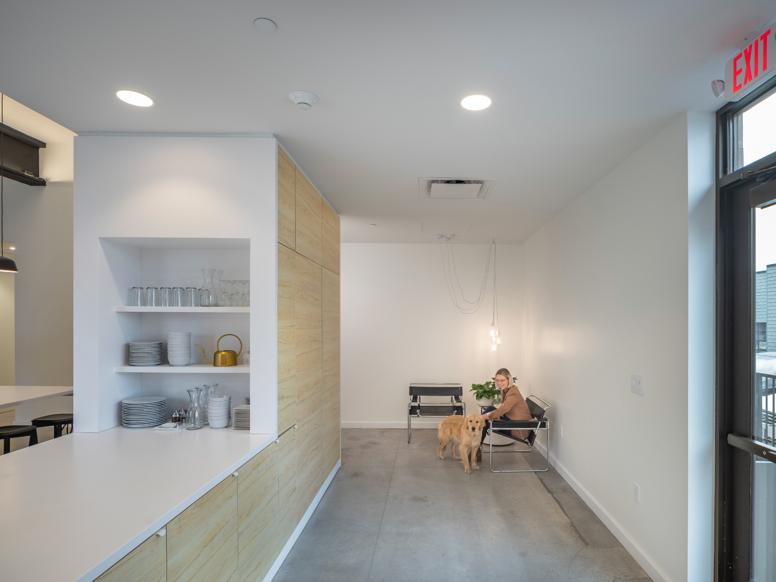
The post Inside Willoughby Design’s New Kansas City Office appeared first on Officelovin'.



