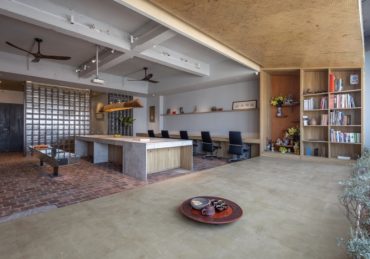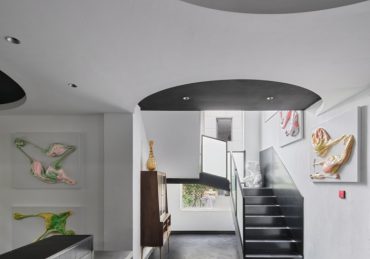
Interior Design Walkthrough of Mr. Sriharsha & Manaswini’s House | Nagarjuna Meadows | Bangalore
| September 12, 2018
#Foyer Design
The foyer is lined with a white and copper finished stone cladding and lit from the above with spot light and it strongly
demands its share of attention.Well complimenting are the shoe rack.
#Master bedroom Design
The glossy finished wardrobe comes in a dark brown walnut shade which sinks seamlessly with the emotion of the room.It
lures attention with a white colored alternating line pattern and it makes a strong statement.Master bedroom is plush and
wooden. The overall wooden look makes the room really warm
#Kids bedroom Design
This bedroom is been designed keeping in mind 2 kids.We have designed 2 study units.The white glossy laminate is been well highlighted with 3 lines running parallel in bold orange. The orange runs in tune with the tune of the space.4 glass ledges extending to its right provides an excellent display space for the artifacts.
#Parents bedroom
The beige and white colored wardrobe compliments the bed. The dressing table has drawers and ledges to display and store cosmetics.
Project Cost : 9 to 11 Lakh
For modern and stylish interiors, reach us @ +919019598877
Video Rating: / 5




