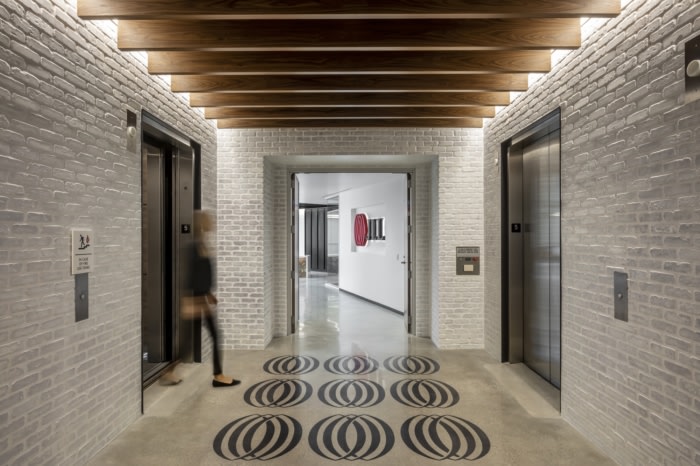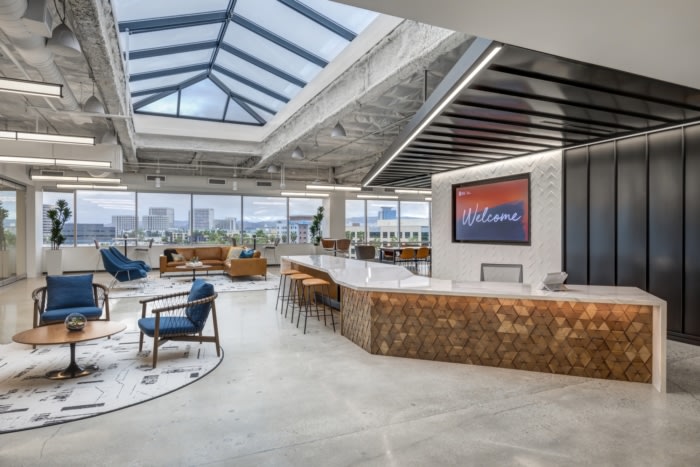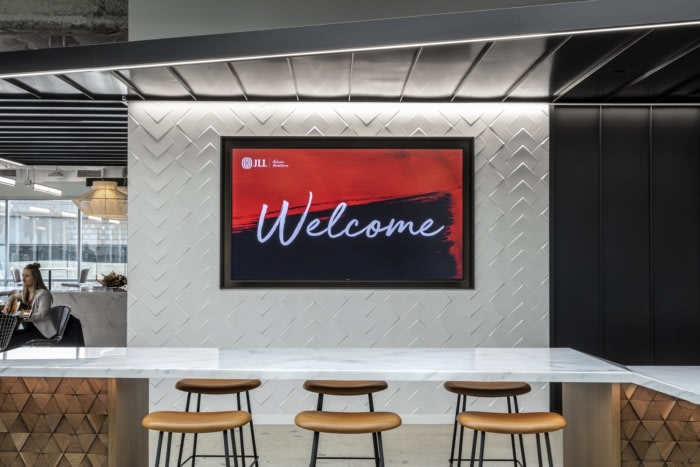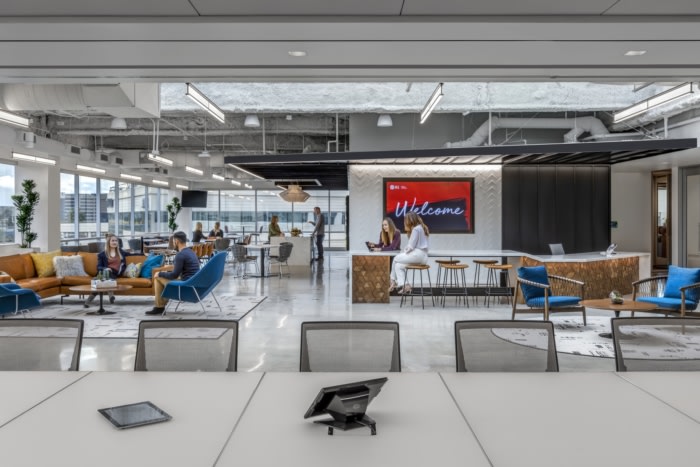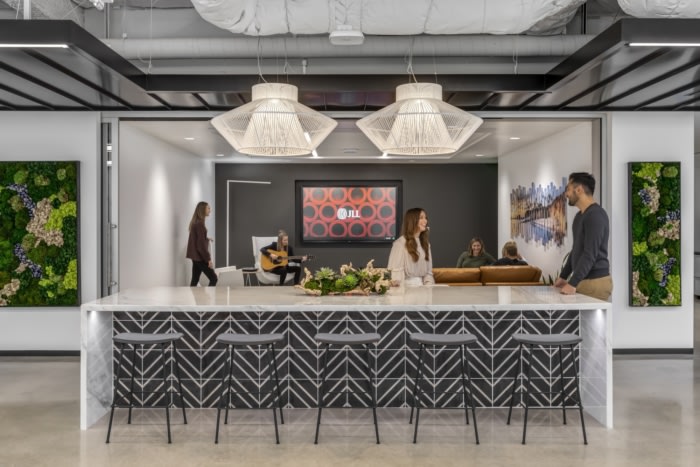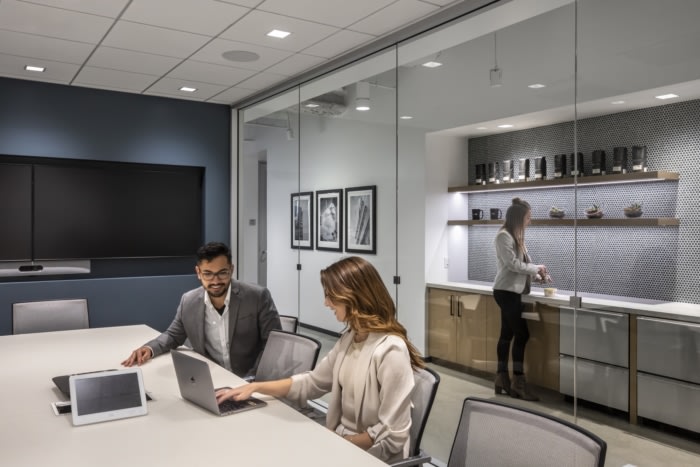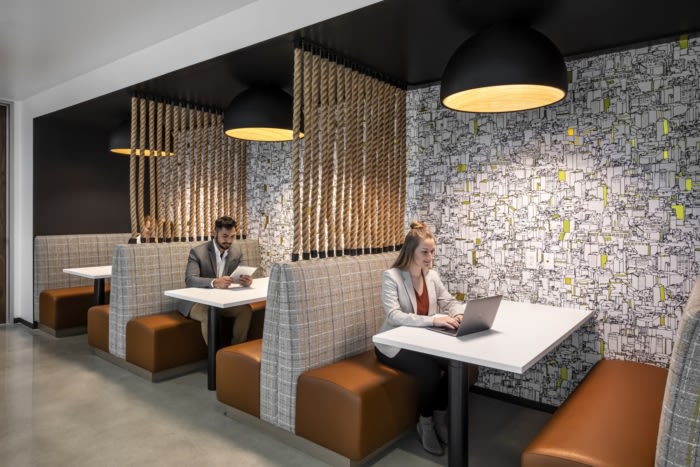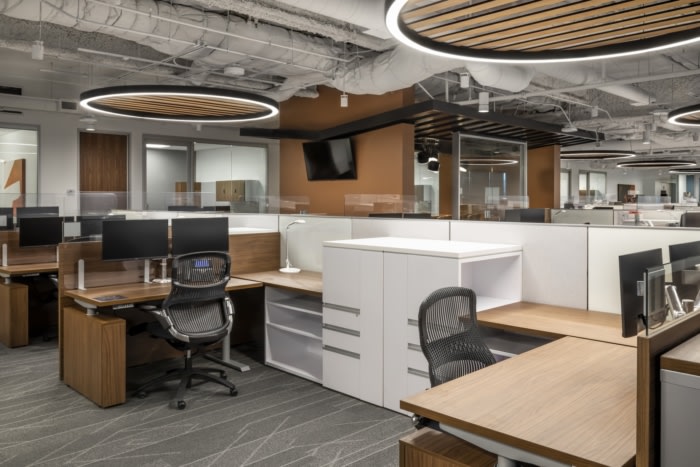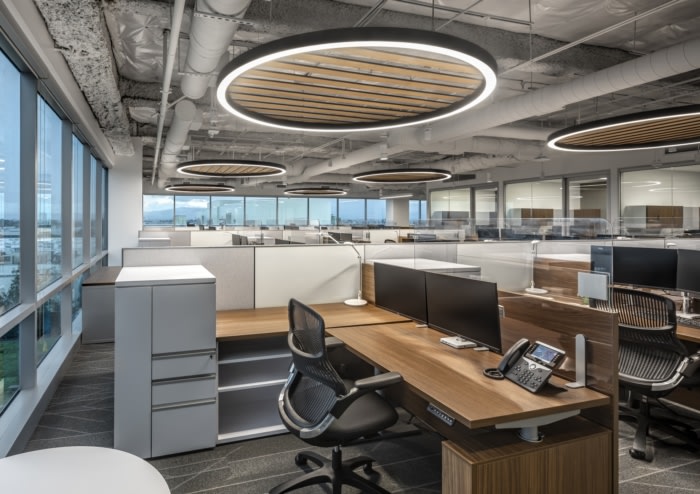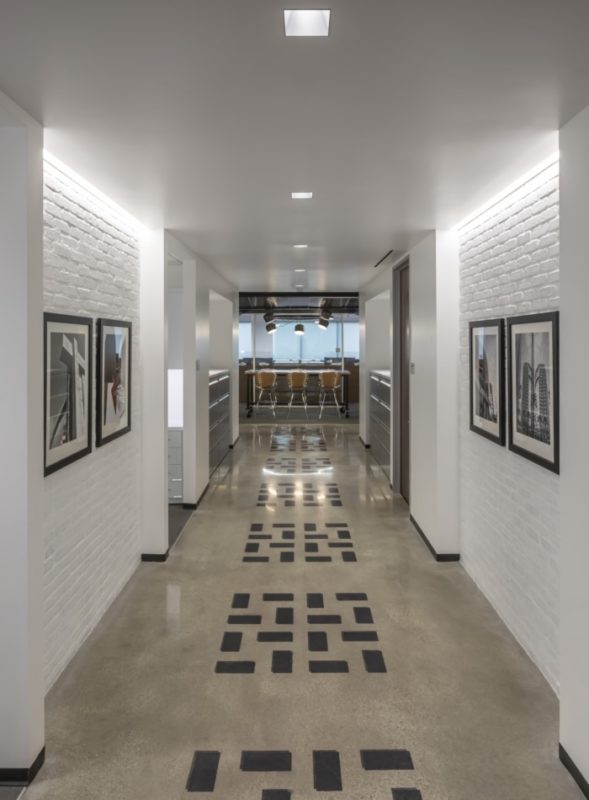
JLL Offices – Irvine
| October 5, 2021H. Hendy Associates brought in warm textures and natural light to give the JLL offices a comfortable and professional space in Irvine, California.
Following its acquisition of HFF in 2019, JLL, a global commercial real estate services company, identified a new corporate space to unite approximately 150 associates across its leasing, management, and capital markets divisions under one roof. Its primary objectives: become a talent magnet for current and future employees, and create a destination that fosters team collaboration, promotes health and wellness and reflects the world-class services provided to its leading-edge clients. With 35,000 square feet as a blank canvas, JLL re-engaged H. Hendy Associates, who brought to life its previous office space, to design a state-of-the-art workplace infused with advanced technology that reflected JLL’s ambitious and entrepreneurial spirit and inspired clients and employees alike.
According to JLL, the purpose of office has changed, but there is significant value in having a physical space to foster human connection, community, and engage the workforce. Hendy worked with JLL to design a New Generation Space, a purpose-built environment that drives employee engagement and creates an inspiring place where people want to work and be. This hybrid workplace can be viewed as a “Hive,” the place people return to for human connection that supports the activities an individual does not want to do, or cannot do, from home. New Generation Space places an emphasis on leadership (presence and vision), cultural experience (physical manifestation of company values), support for in-office employees (dedicated workspaces), collaboration and innovation (virtual and in-person), and workspace agility (quiet areas, collaboration areas, etc.).
The final design for JLL’s corporate office marries industrial with California coastal and combines bright, natural light and a warm color palette to create an energetic atmosphere that captures the spirit of the company with ample seating options, space for company events and rooms of varying sizes to accommodate individual and group needs. Several offices are found in the interior and fitted with full-glass fronts to serve as transparent offices or meeting rooms on demand. All workstation heights are modified for ease of collaboration and visibility between employees.
JLL’s new office offers experiential moments and visually compelling materials and textures throughout the space. A community-oriented environment incorporates flexible workspaces via a combination of individual workstations, private offices and various-sized conference rooms to build community, inspire teamwork and promote transparency.
A key component of the space is a showstopping 12-foot by 30-foot double-pitch skylight in the reception/hospitality area, which brings natural light into the space to promote environmental and workplace wellness. Countless Leesman surveys have underscored the importance of natural light as a critical office feature, with reports unveiling higher levels of productivity and engagement with a company’s workforce.
JLL’s New Generation Space positions the company as a first-mover in the industry, and enables them to maintain business operations and a hybrid workforce of remote and in-person employees throughout the COVID-19 pandemic. The design appeals to employees as a safe place to work, a place where they want to be, and also serves as a functional base for hybrid teams that encourages collaboration and transparency regardless of their work location.
Design: H. Hendy Associates
Photography: RMA Architectural Photography
The post JLL Offices – Irvine appeared first on Office Snapshots.

