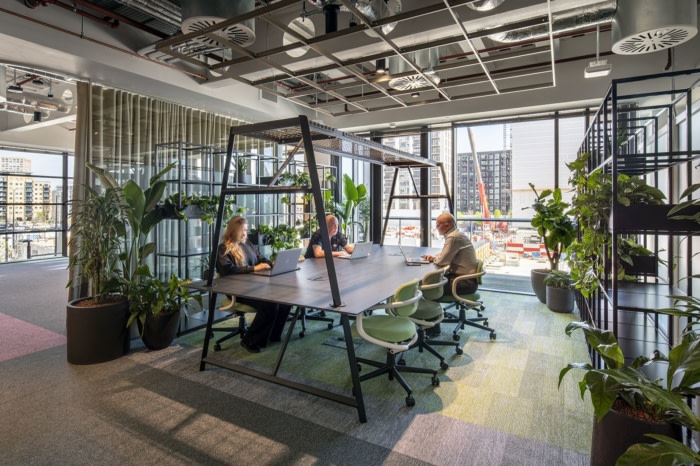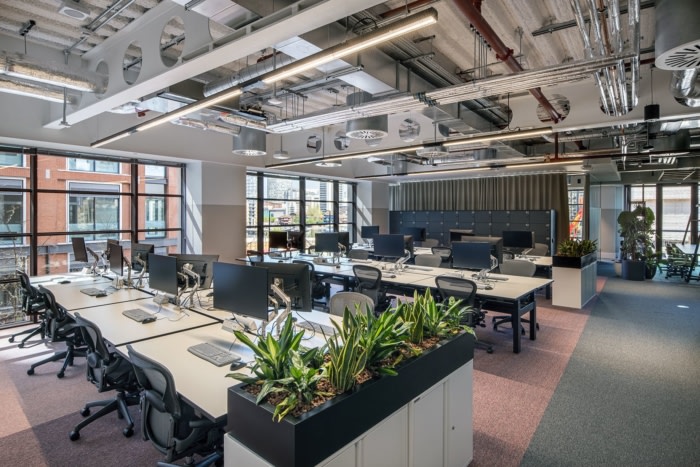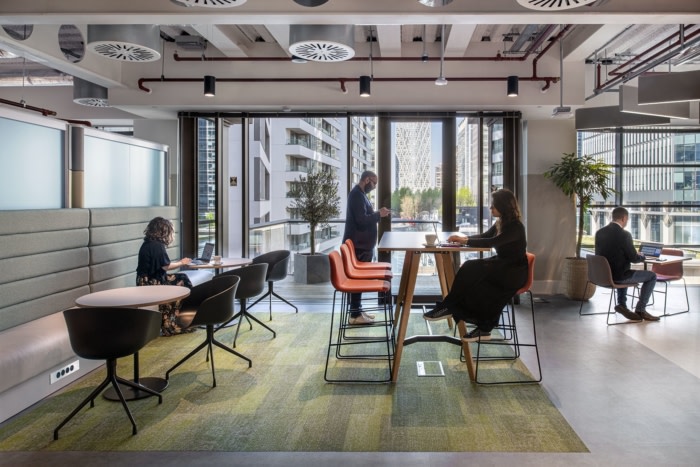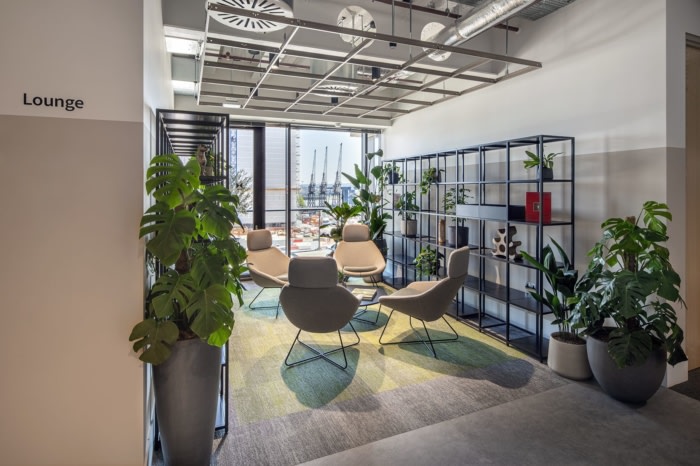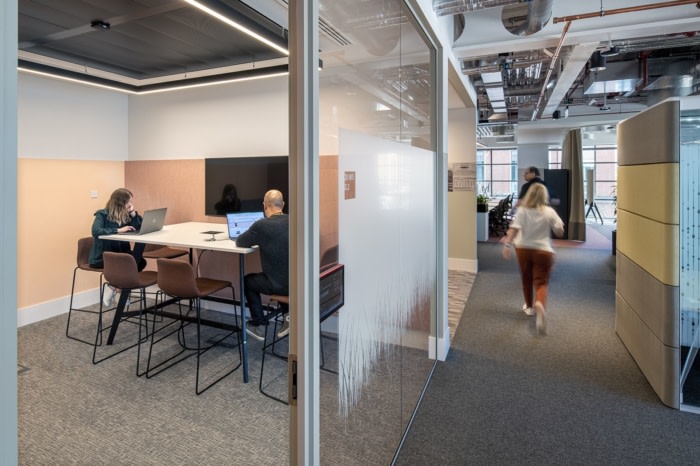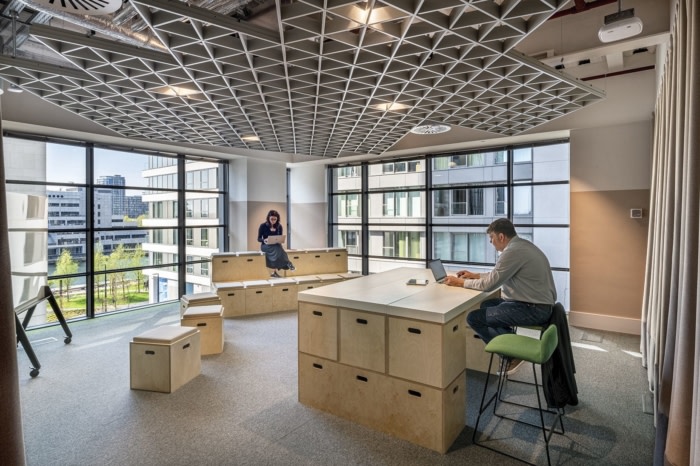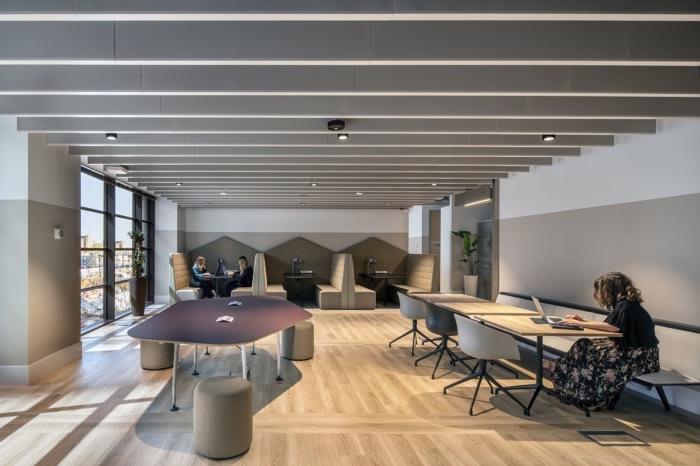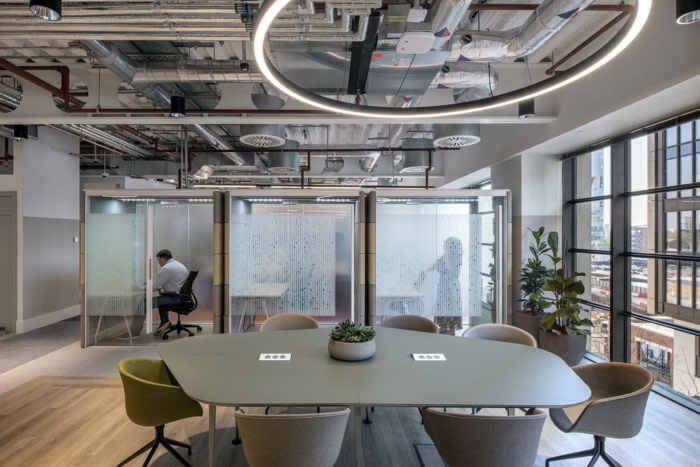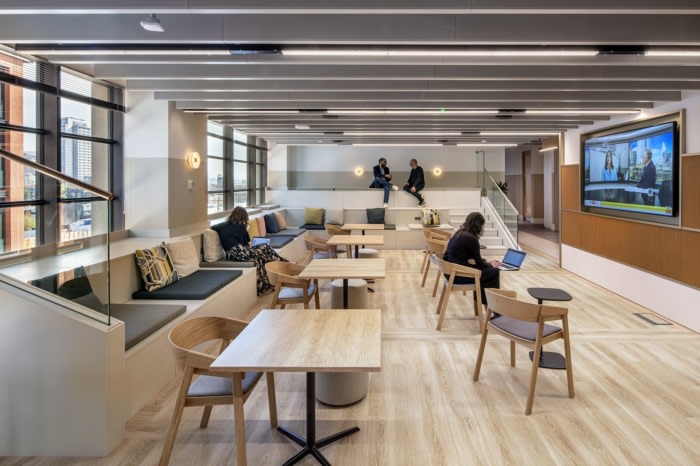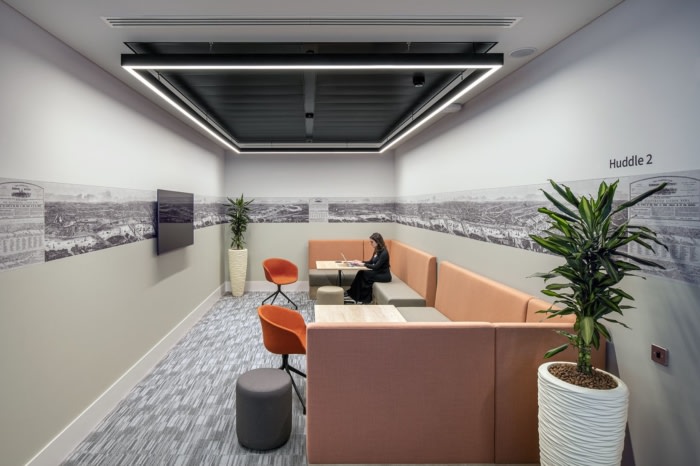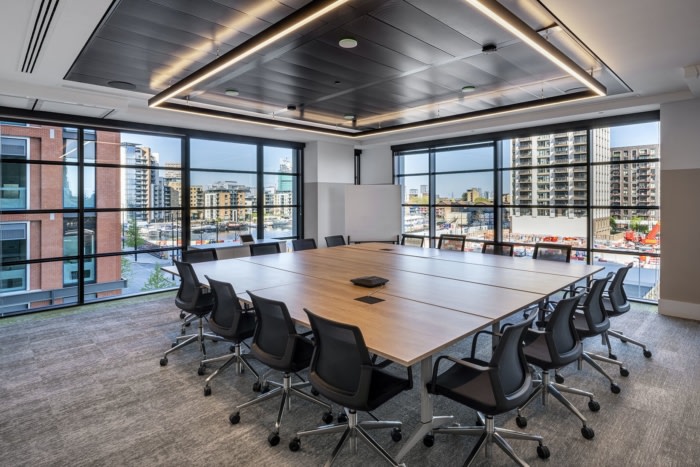
JLL Offices – London
| June 6, 2022Tétris paired natural light with a clean, biophilic design for the JLL offices in London, England.
JLL wanted a collaborative, sustainable, inclusive, health-led, tech-smart, energy-efficient, agile and flexible workplace for a 5 year lease (simultaneously targeting WELL Platinum, SKA Gold, BREEAM Excellent). Circular economy principles, embodied carbon reduction, and a focus on wellbeing were critical requirements. The project had to be an exemplar for both JLL’s people and clients, and meet JLL’s targets for their Net Zero Carbon 2025 milestone.
We designed and built a workplace for flexibility through a design focused on agility, collaboration, creativity and community. The workplace is an inclusive one, catering to different faiths, physical abilities, gender identities and neurodiversities, among others. Inclusive elements include darker study booths, quiet zones, intuitive spatial arrangements, demarcation of zones using colours and different surfaces for ease of navigation, a multi-faith room, and parent’s room.
The design is innovative and incorporates smart technology with 229 sensors to monitor occupancy and air quality, 500 smart lockers, 20 VC enabled spaces and height-adjustable desks.
Among the many sustainable elements, there are worktops made from recycled post-industrial plastic, surface finishes made from 60% recycled leather waste and tabletops within the demise made from recycled suit textiles. During the build phase we ensured there was zero waste to landfill, carbon tracking, chain of custody certification, VOC monitoring, and Considerate Constructors certification.
Design: Tétris
Photography: Jonathan Banks
The post JLL Offices – London appeared first on Office Snapshots.


