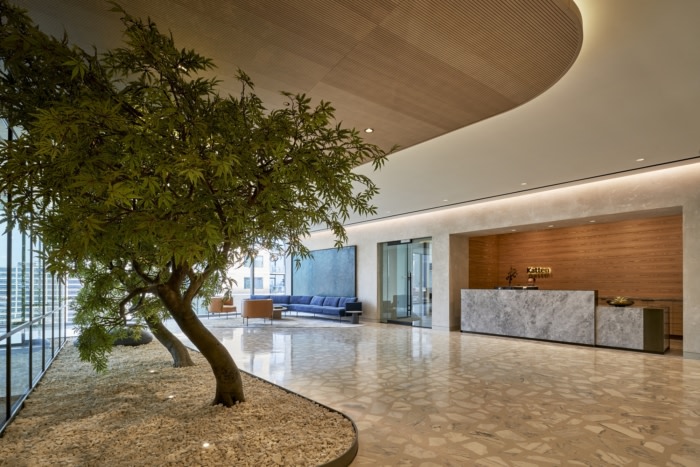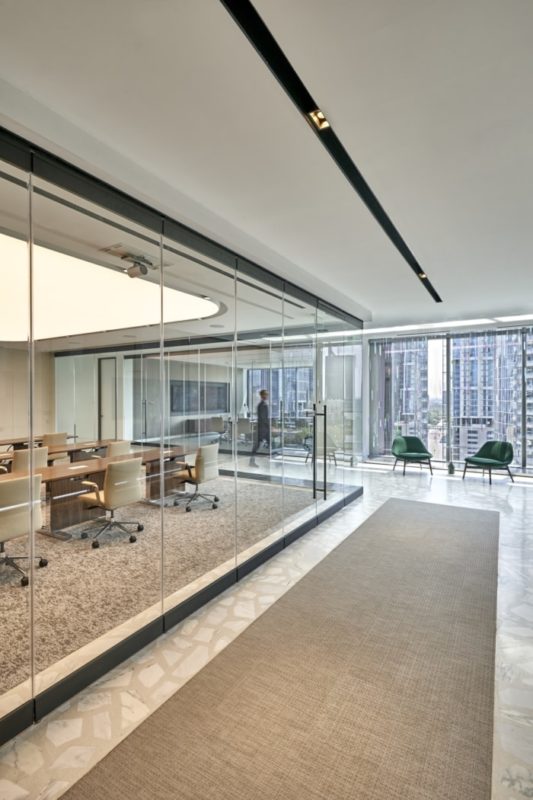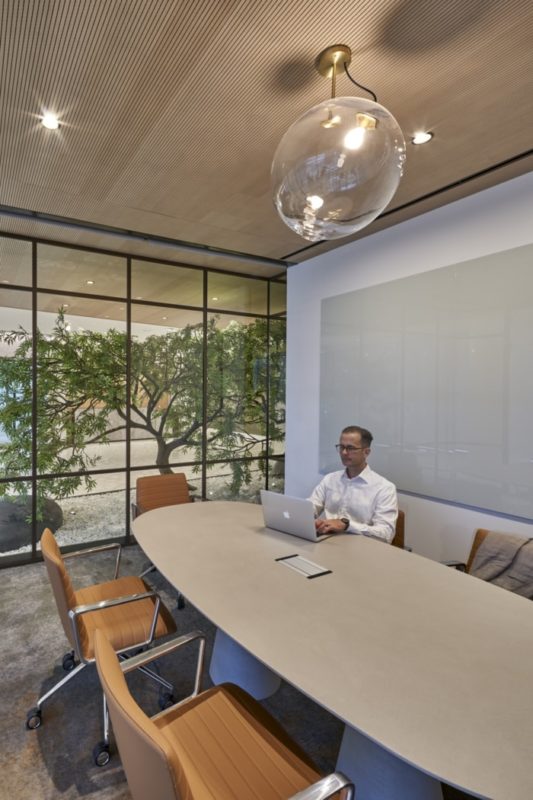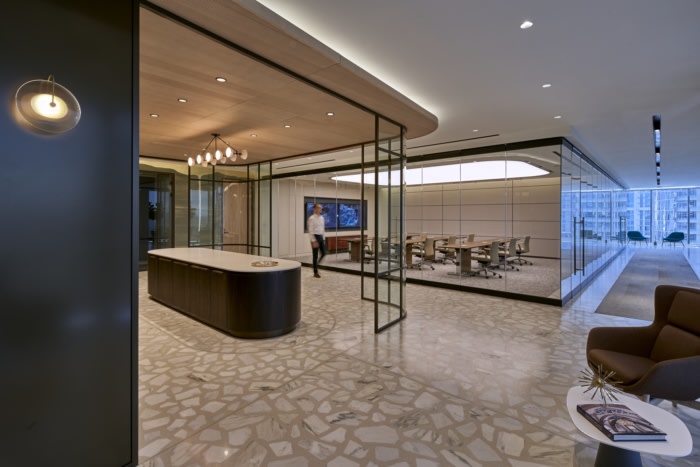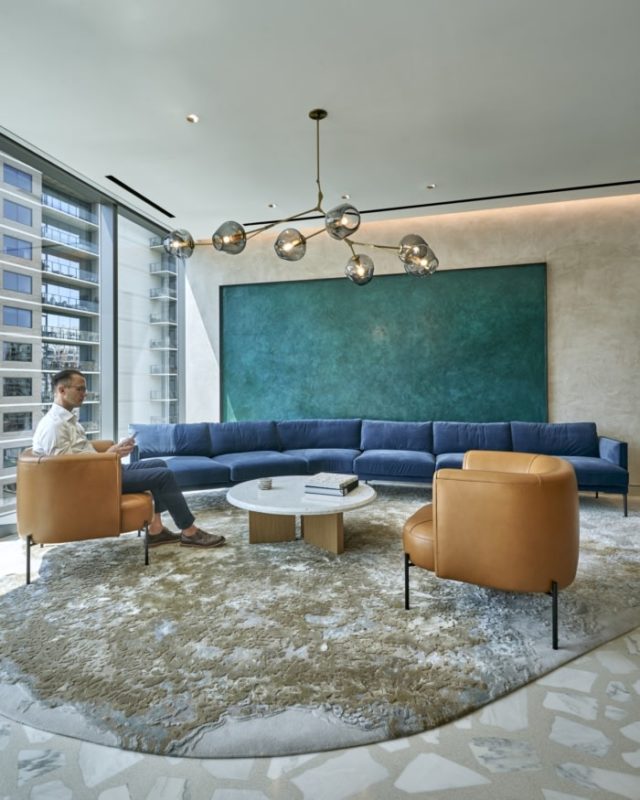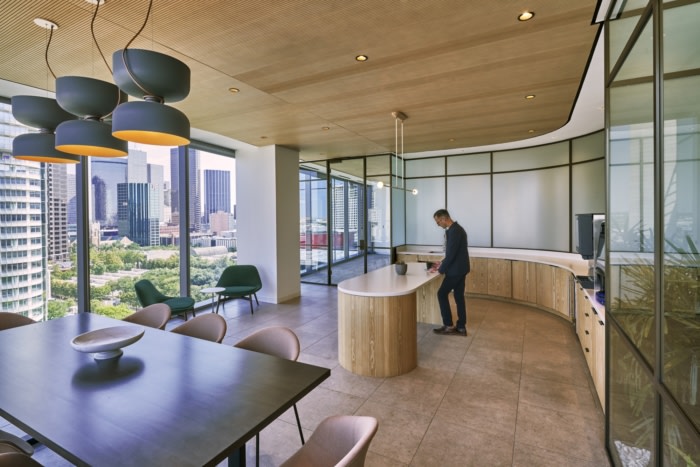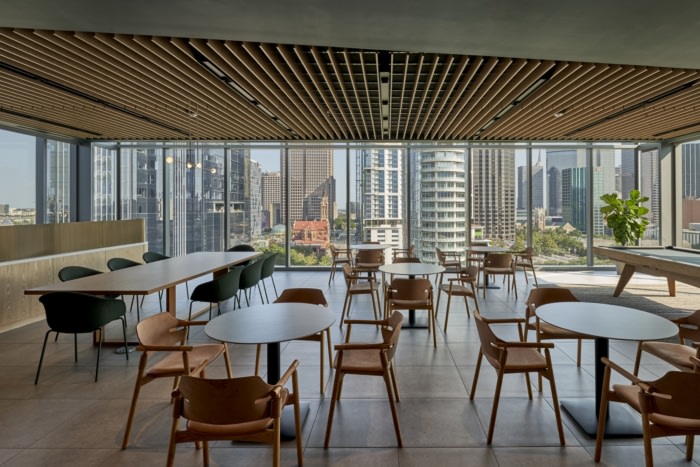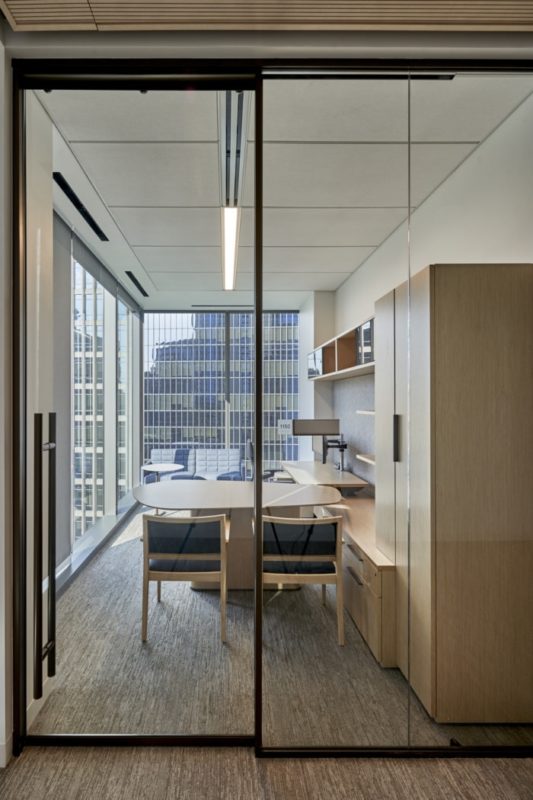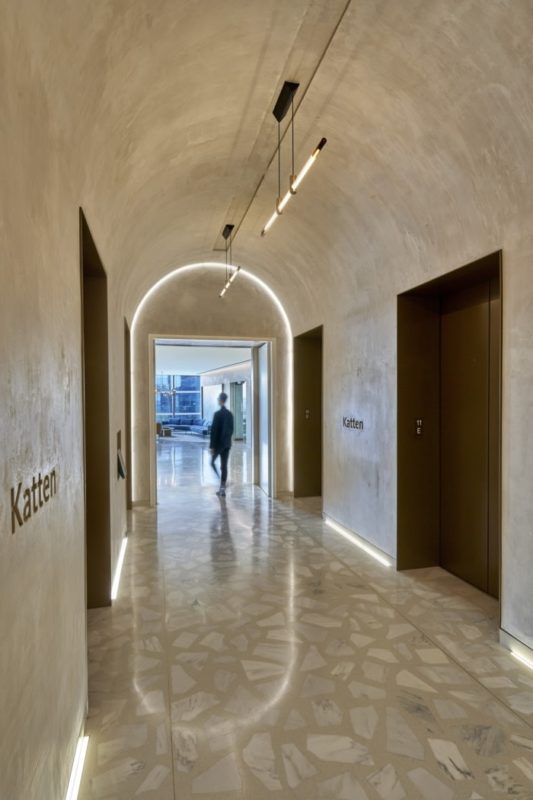
Katten Offices – Dallas
| August 25, 2021Gensler utilized the views and the existing features of a space to create the comfortable offices for Katten in Dallas, Texas.
Overlooking Klyde Warren Park and located near the Dallas Arts District, Katten’s design concept is centered around “the conservatory,” which reflects the synergy and bond between people, nature, and art, providing a place where individuals and ideas are nurtured and cultivated.
Art is integrated into the DNA of the space, from the textural plastered walls to sculptural ceilings and custom art feature overlooking the park. An emphasis on transparency allows daylight to cascade throughout the entire space and delivers accessible park views to all employees.
The reception space opens to sweeping views of Klyde Warren and brings the outdoors in with a series of hyper-realistic sculptural Japanese maple trees. Curved ceiling details, planters, and rounded glass corners extend from the reception and galley to add organic fluidity and to soften the space.
The conference center is located off the exterior glazing to create a perimeter promenade and to share park views with guests and employees as they approach conference rooms. The conference center, composed of three large multi-purpose rooms with retractable wall systems, ensures the utmost flexibility. This allows almost a quarter of the floor to open into a single meeting or event space. An adjacent galley with built-in induction warmers equips Katten to host special events and entertain guests.
Universally sized attorney offices limit hierarchy and feature floor-to-ceiling glass fronts, and all workstations include standing desks. Modular interior offices allow for future flexibility to accommodate Katten’s projected growth, offering the ability to turn a conference room into two offices.
The central breakroom was intentionally planned to feature the most stunning views of Klyde Warren Park, encouraging interaction between employees who may work on separate floors in the office.
By including materials such as large marble fragments in the terrazzo floor, handmade trees in reception, and vaulted ceilings in the elevator lobby, a natural and inviting space was created for Katten to establish its presence and promote innovative ideas for the practice of law.
Design: Gensler
Photography: Stephen Walsh
The post Katten Offices – Dallas appeared first on Office Snapshots.

