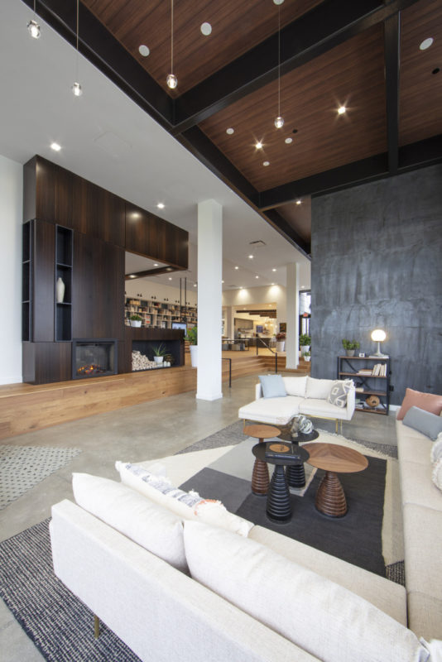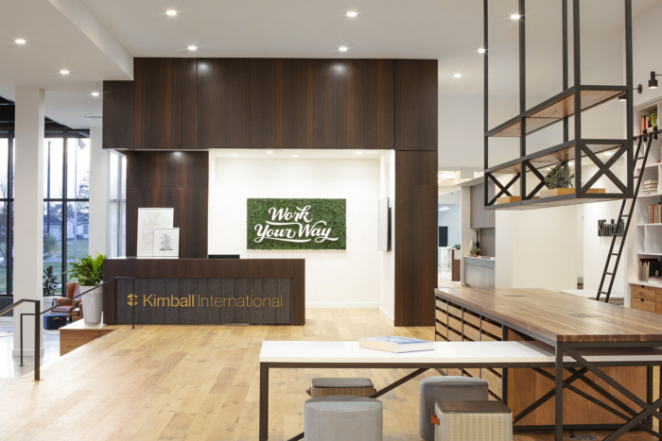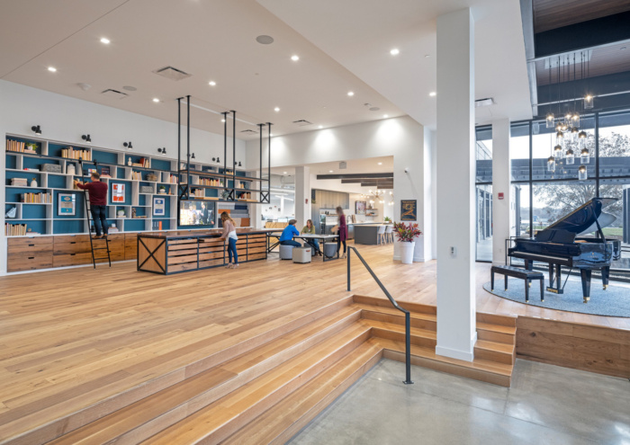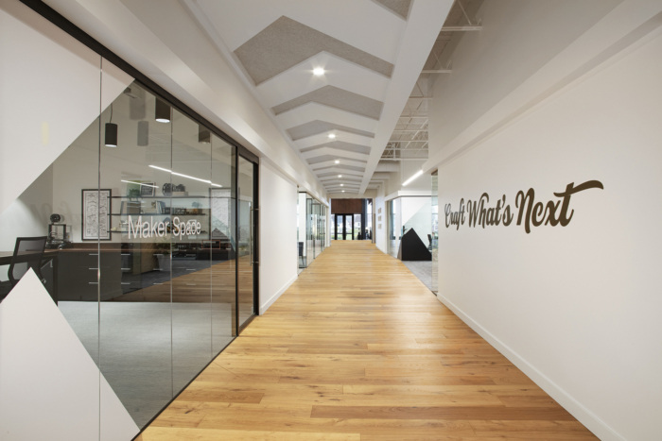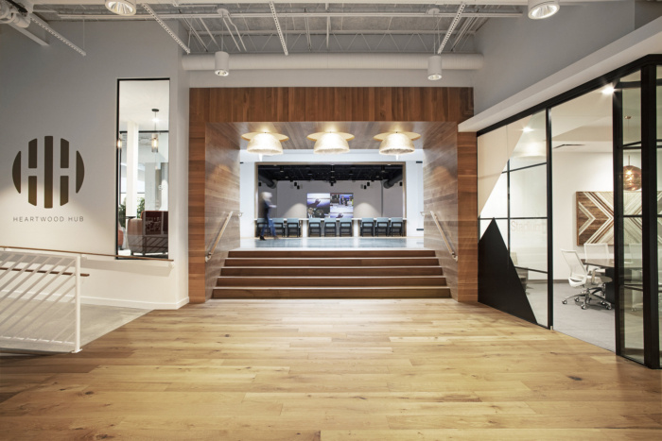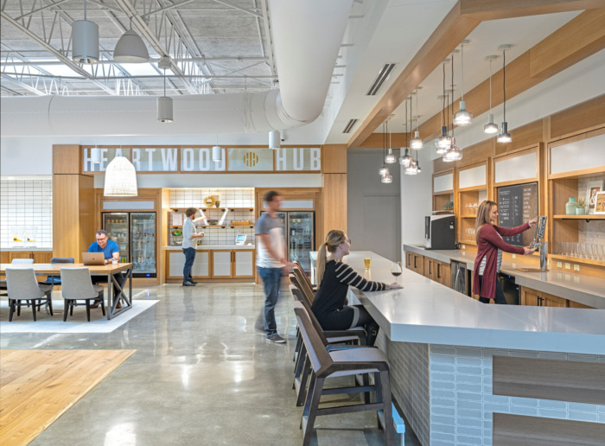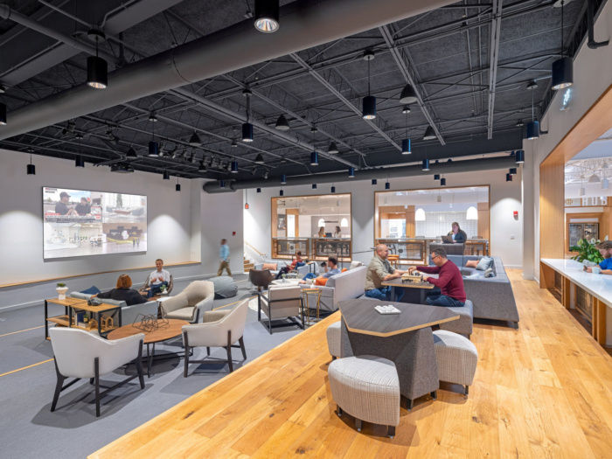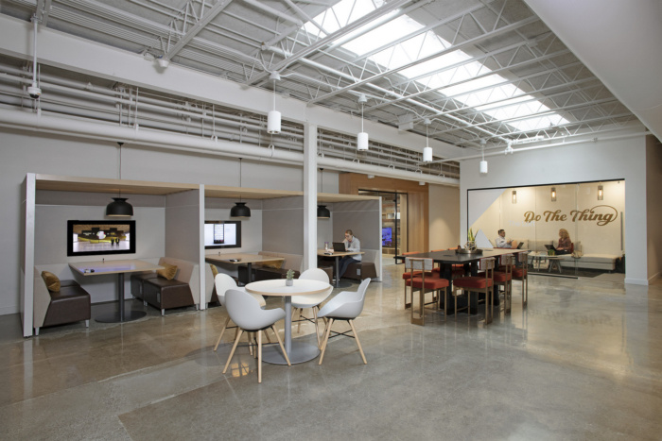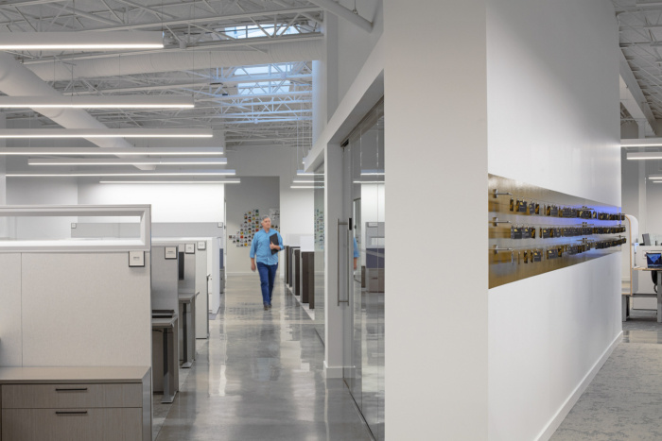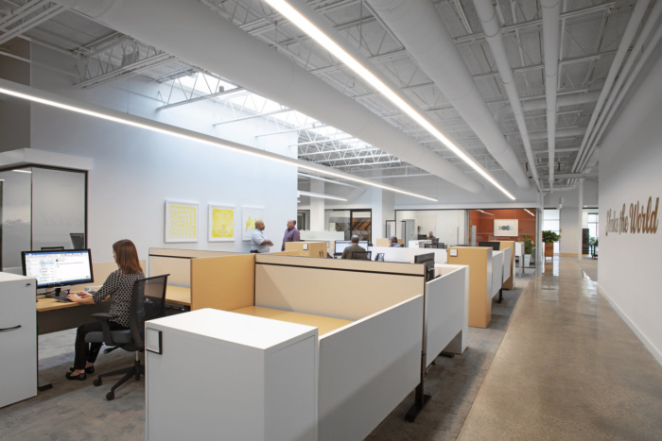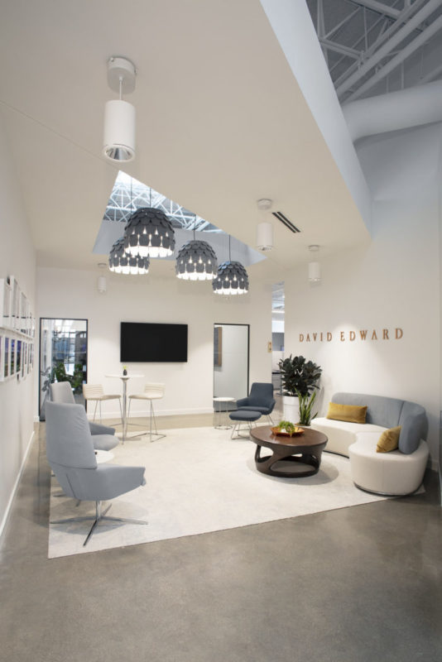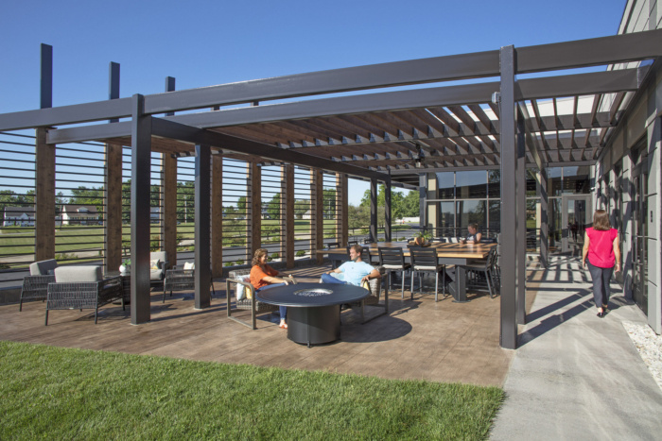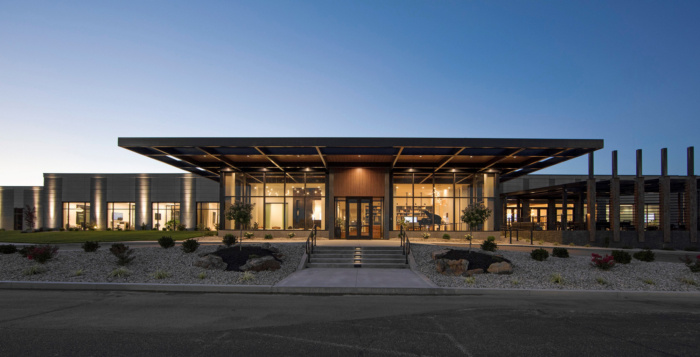
Kimball International Offices – Jasper
| October 6, 2020Hafer was asked to design the office renovation for furniture brand, Kimball International, located in Jasper, Indiana.
The Global Office renovation is the largest phase of a complete transformation of the massive Kimball International campus. The goal was to take spaces that merely “house people” to a place that “serves people”. This space needed to fuel efficiency, attract and retain top talent, and facilitate collaboration. So, the design knocked down walls, introduced skylights, incorporated glass walls and created lots of ways where impromptu meetings could happen.
Employees enjoy the new, invigorating offices, meeting rooms and conference space that are sprinkled throughout. Perhaps most of all, they enjoy the revamped “hub” or heart of the office. The hub contains a sunken community room filled with soft, cozy seating and a large screen that displays news throughout the day or can be used for company presentations. A coffee bar and café are located nearby so employees can eat together, hold meetings or work in a cozy spot outside their office.
Kimball hosts clients in their office every day so it was crucial to curate a top-notch client experience as well. With this renovation, a “working” showroom was incorporated which showcases Kimball’s diverse product lines. Clients can experience the limitless possibilities while providing Kimball employees with an inspiring space to work. After tours and meetings, Kimball entertains clients in the new outdoor entertainment center. It provides a venue for open-air dining complete with a 20-person dining table, outdoor kitchen, and casual seating areas. The new space is an inspiring environment that fosters new possibilities.
Design: Hafer
General Contractor: Empire Contractors
Photography: Studio 13 Photography
The post Kimball International Offices – Jasper appeared first on Office Snapshots.

