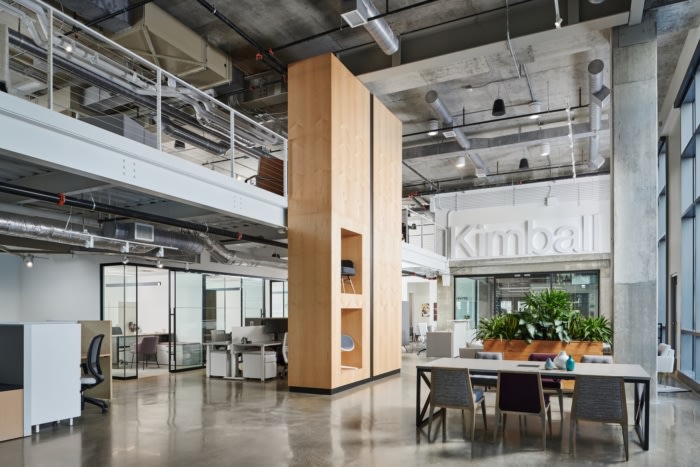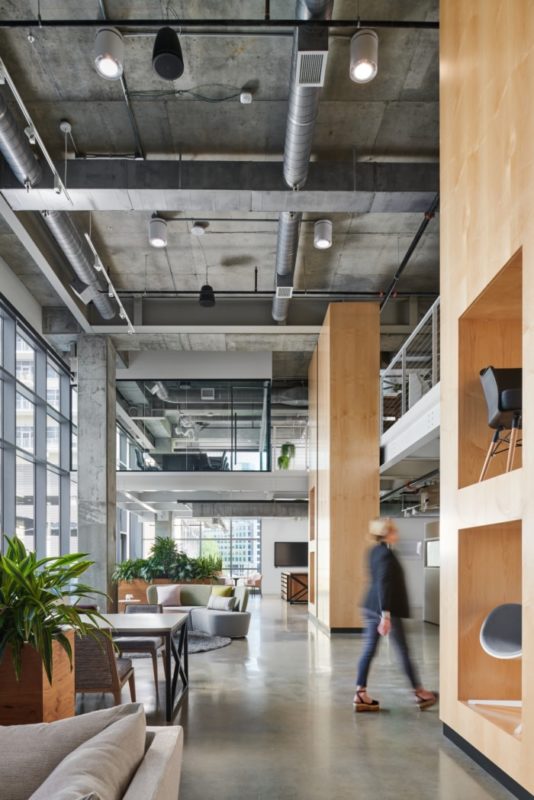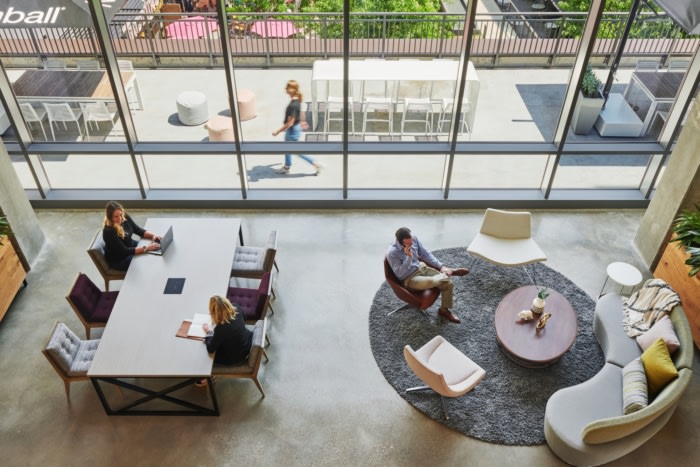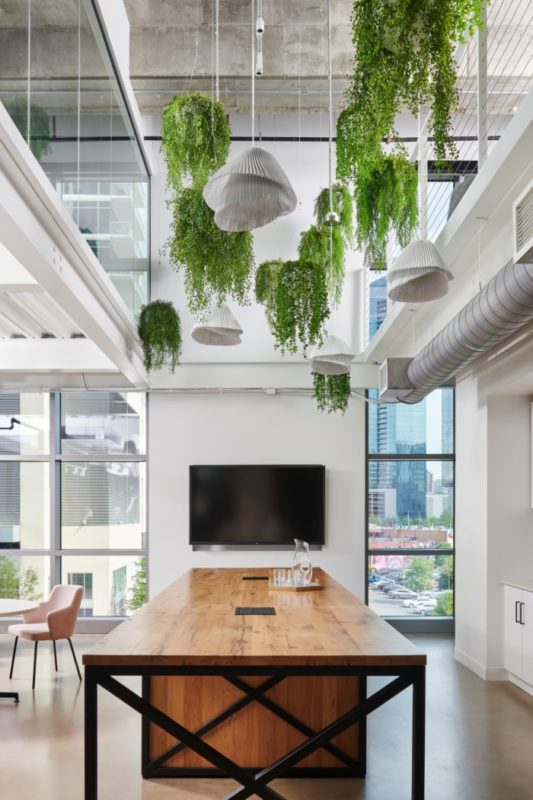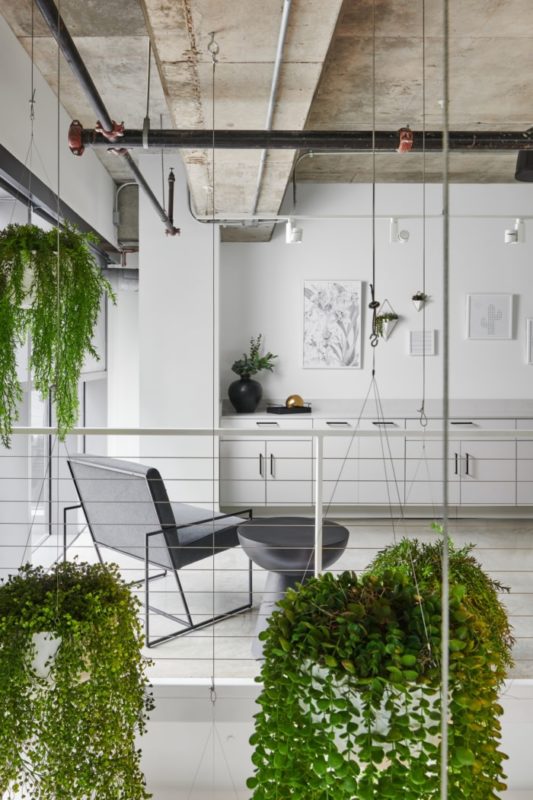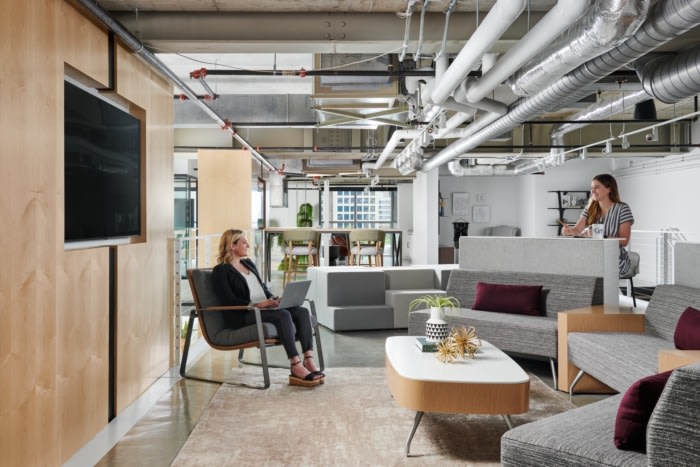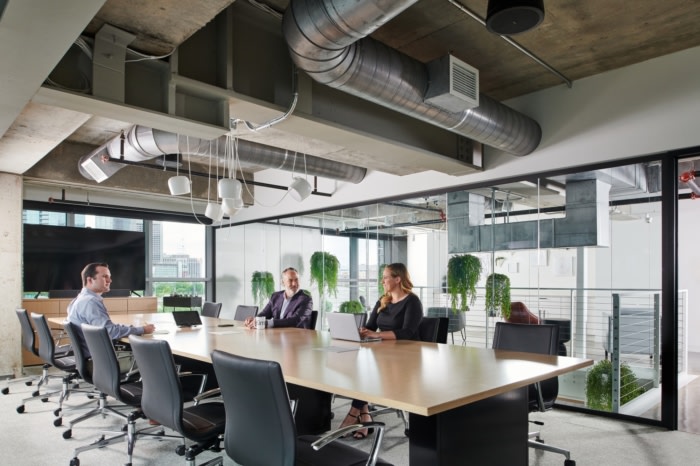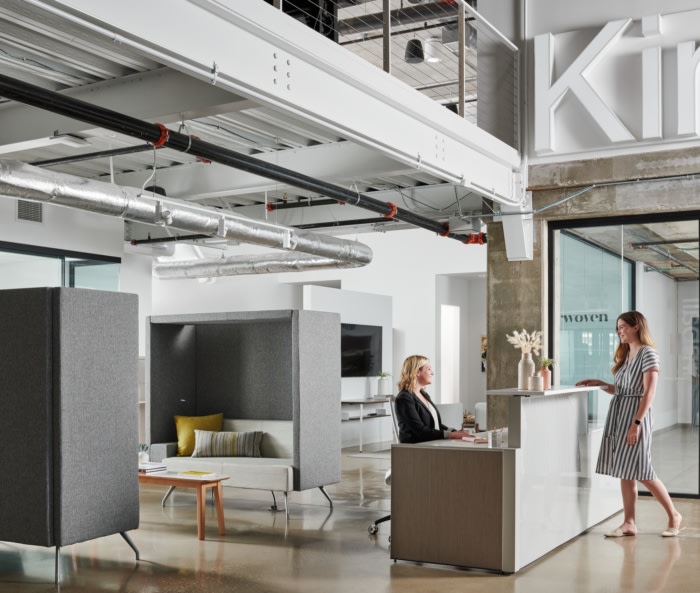
Kimball Offices and Showroom – Dallas
| September 9, 2021Perkins&Will designed the Kimball offices and showroom with flexibility for change, collaboration, and sustainability for their space in Dallas, Texas.
Honoring Kimball’s Past and Celebrating its Future
The 8,000-square-foot showroom offers Kimball the flexibility to update products and thoughtfully showcase multiple collections in an integrated way. Conceptually, the design of the space relies on the base building palette of concrete floors, columns, and the two-story glazing wall. Wood elements, interior glazing, and white walls were added to create an unobtrusive framework against which the furniture is presented. The design team strategically implemented two-story wood-clad walls, honoring Kimball’s heritage as makers and craftspeople and providing a persistent visual touchpoint for the brand. The visual simplicity of the overall design, combined with an intentionally light and neutral palette, provides a compelling background to showcase the products.A Place for Collaboration for the Design Community
An expansive mezzanine was added to the double-height space allowing wonderful views through the hanging garden, along the wood-clad columns, and out to the garden space beyond, creating additional space to host presentations, meetings, and brainstorming sessions. The hanging garden connects the upstairs overlook and a multipurpose break, meeting, and materials library space below. The showroom also doubles as a coworking space, with sit-stand desks spread across the open floor plan. Kimball’s new space includes an outdoor terrace for work, meetings, and events, overlooking the public garden below and providing a visual connection to nature. In the glass-enclosed upstairs meeting room, visitors feel as if they are floating in mid-air. Employees can take in sweeping views of Dallas, a garden, and surrounding restaurants from this space,making it the highlight of the design.Sustainability at the Forefront
As part of its mission, Kimball is committed to sustainable best practices across its manufacturing plants and facilities. One of the highlights in the space, the hanging garden, serves as a bold expression their commitment to sustainability and wellbeing. Additionally, Kimball’s Dallas showroom is currently seeking WELL Platinum certification. The WELL certification will serve as a touchstone and an educational tool for the Dallas design community and its clients.
Design: Perkins&Will
Photography: Peter Molick
The post Kimball Offices and Showroom – Dallas appeared first on Office Snapshots.

