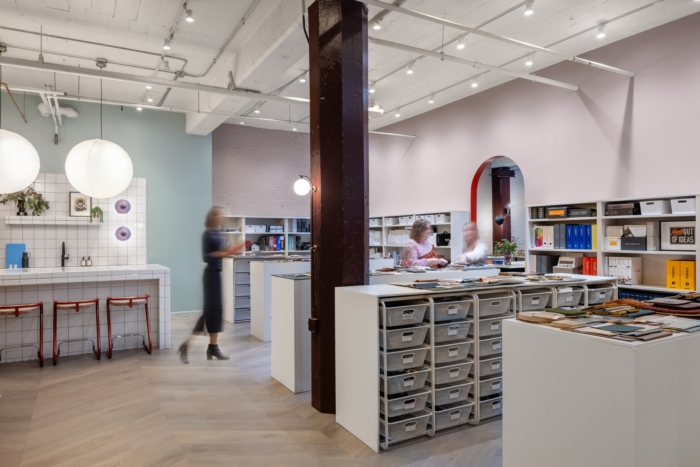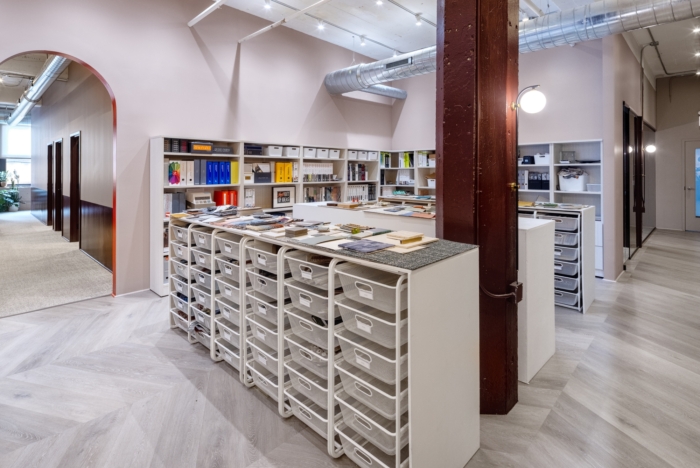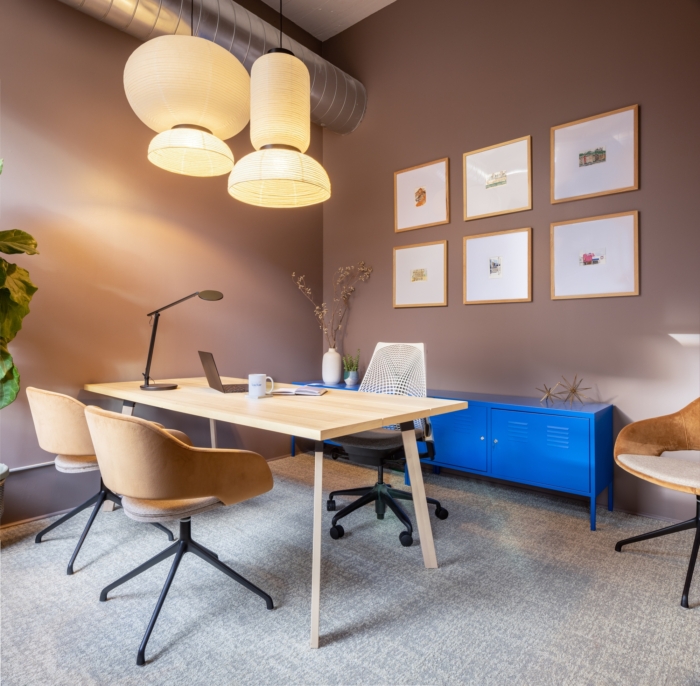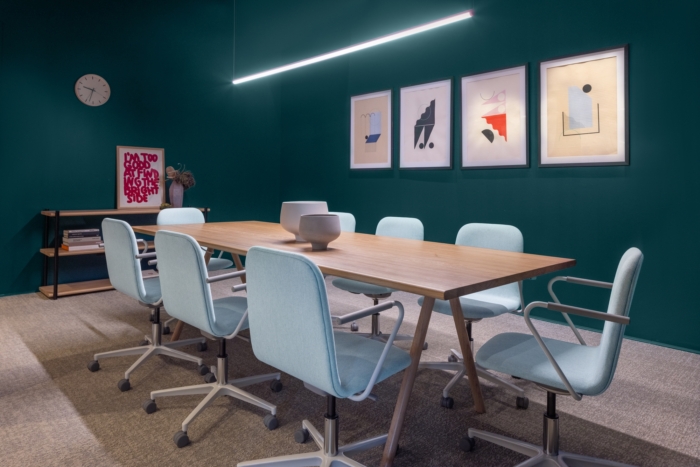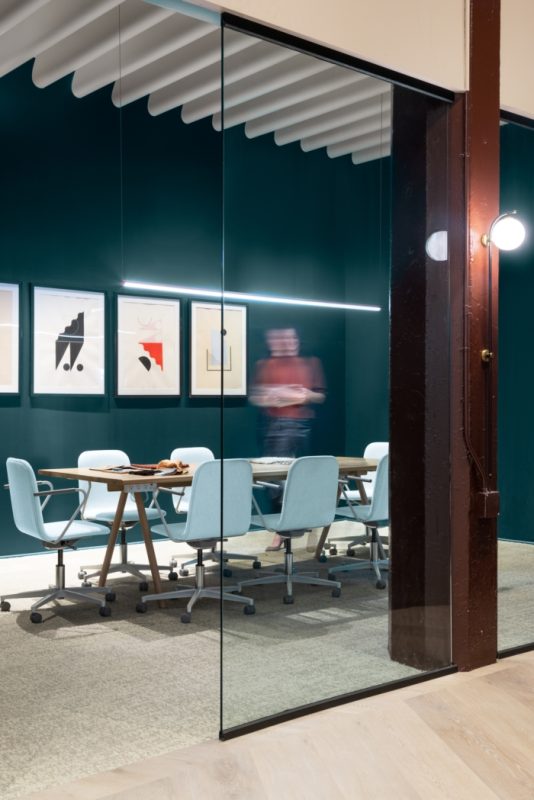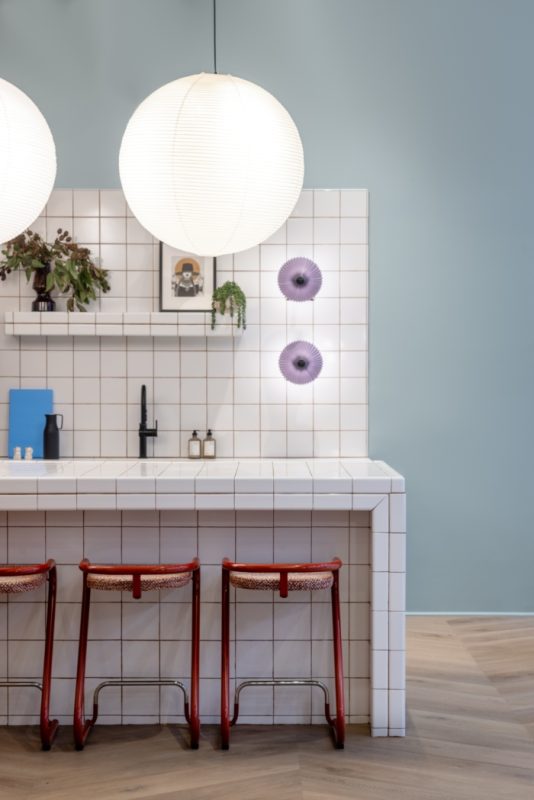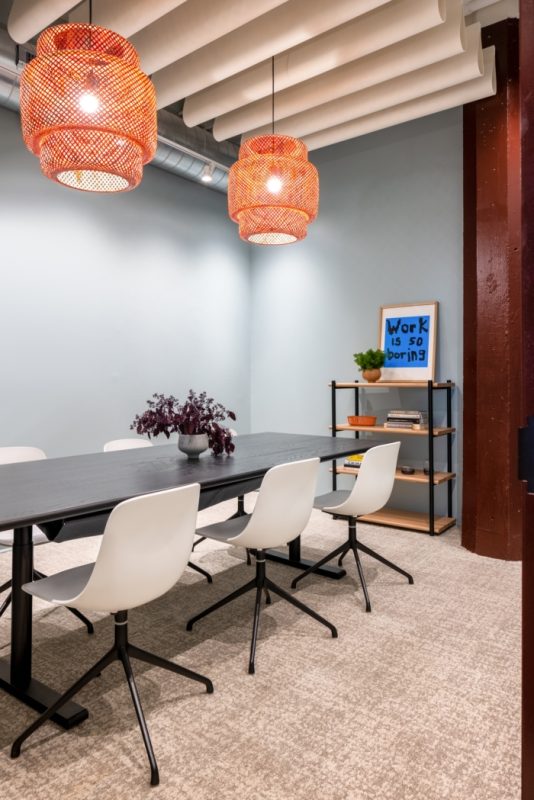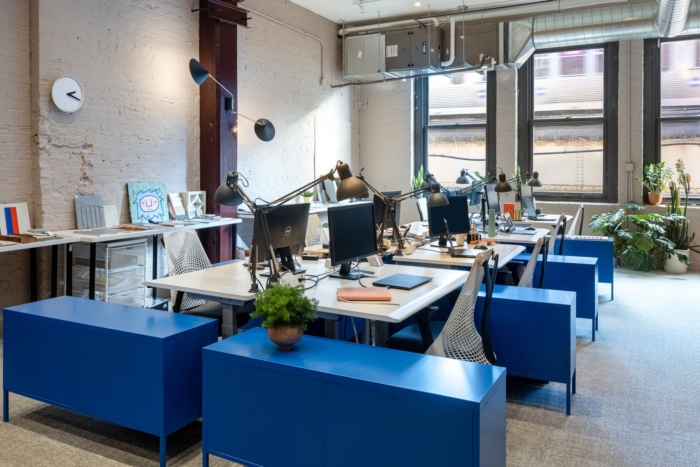
Kuchar Offices – Chicago
| March 15, 2023Kuchar crated a space for their team to work and collaborate with bold colors and design in Chicago, Illinois.
The Kuchar office was designed to represent the creative and curious design culture of the studio. Inspired by trends in fashion and interiors, the color palette is a mix of bold yet comforting colors which accent a warm beige envelope. The building is an old industrial building which has been converted into offices. The design concept softens the industrial aesthetic with the warm beige paint throughout, light textured carpeting and high gloss concrete columns in an oxblood paint.
The office is designed in a front-of-house and back-of-house concept. The front-of-house includes the largest meeting room which is used for client presentations. The room is painted in a dark green hue with colorful art and includes a warm wood table. The overhead light, which was custom colored in a persimmon color, is dimmable to get the right amount of lighting on the table when presenting finish palettes to clients.
Beyond the main meeting room is the design library. The walls are lined with shelving and the center is filled with bins for all the samples required on an interiors project. Each bin island is used to lay out finish samples for the studio’s projects. Overhead, three rows of lights are used at different color temperatures when color variation needs to be tested.
Also in the front-of-house is the office kitchen which seats six at a large, fully tiled island. The kitchen is highlighted by large oversized paper lanterns. From the front door, back to the kitchen is a herringbone style wood lvt flooring which adds to the overall warmth of the interior.
The back-of-house area is divided by a single arched opening that is painted in a high-gloss red paint. This area includes our desk and work space, two conference rooms, a wellness/phone room and a private office. The desk area is a shared workspace that is meant to be flexible and rearranged based on the company’s growth. Smaller meeting rooms are directly off of the workspace for daily meetings and video calls. The existing brick wall which runs the length of the workspace was painted in a warm beige and highlighted with arm scones to add a soft glow to the space. The office is located along the Chicago Transit Authority’s train line and adds to the overall urban vibe of the office as the subway trains zip by.
Design: Kuchar
Photography: Wittefini Photography
The post Kuchar Offices – Chicago appeared first on Office Snapshots.

